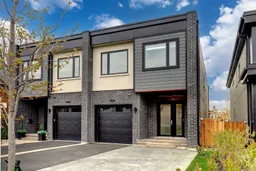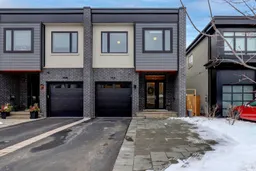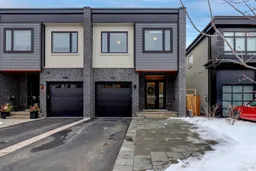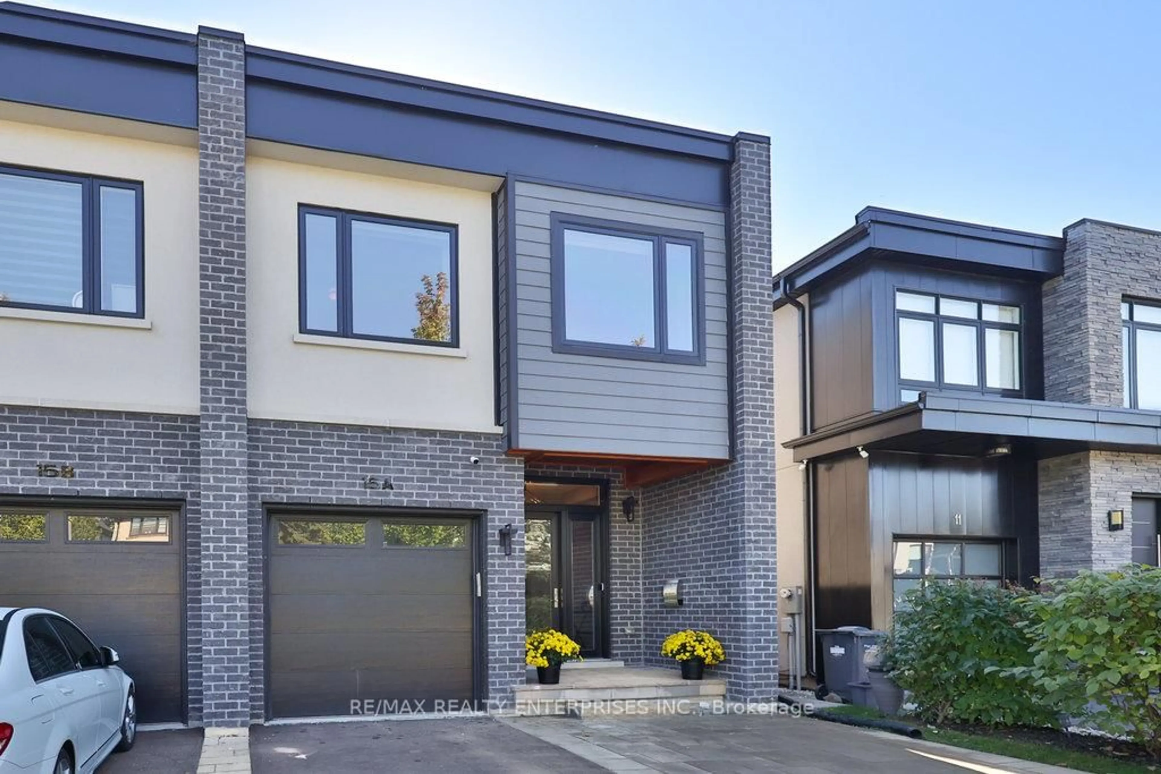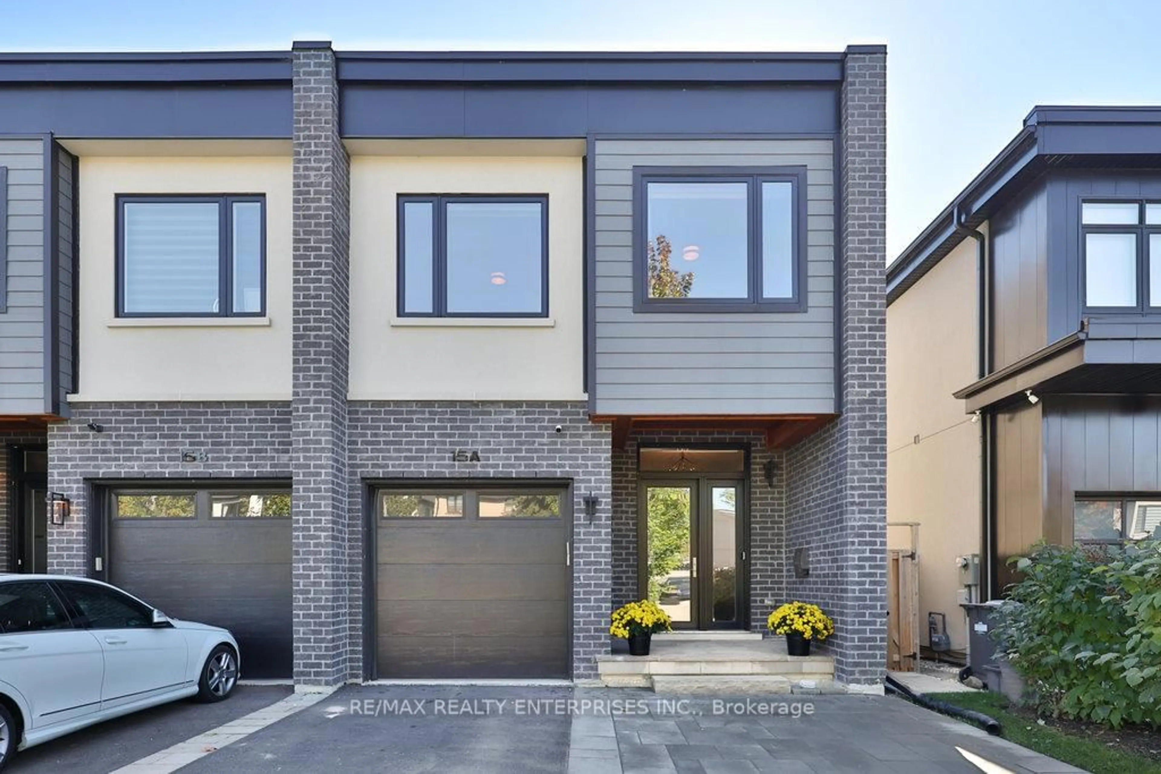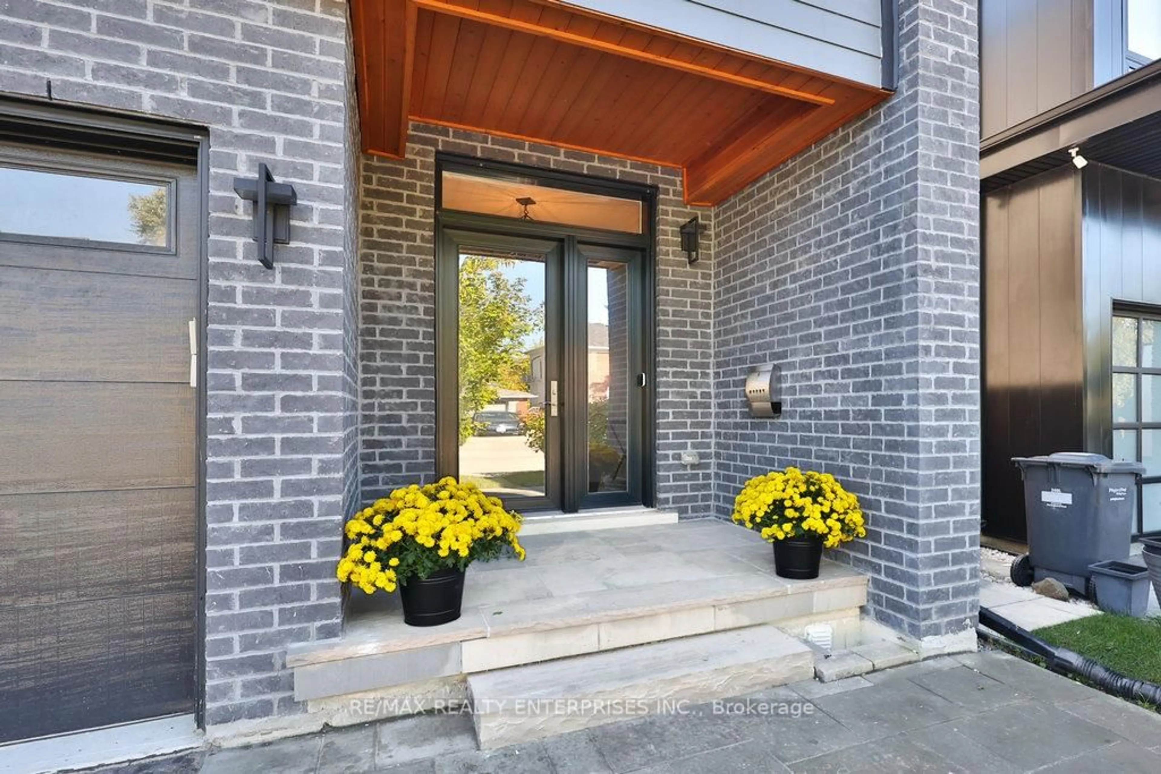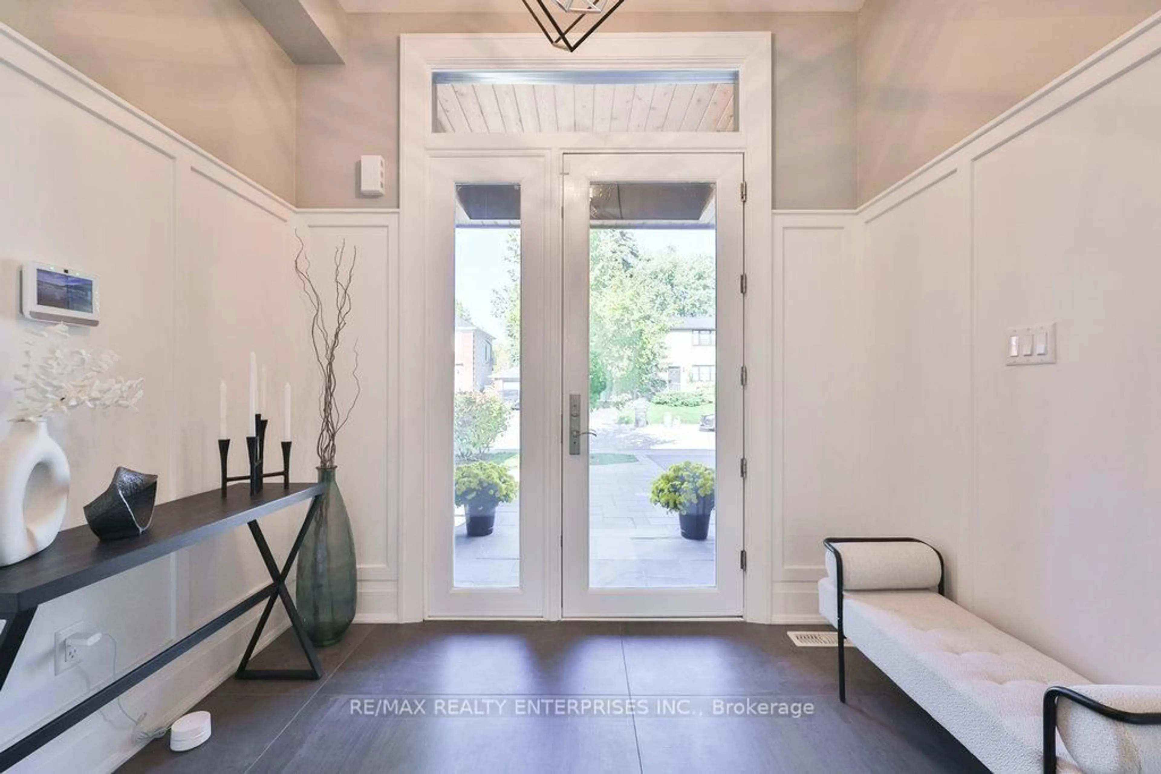15A Tecumseth Ave, Mississauga, Ontario L5G 1K5
Contact us about this property
Highlights
Estimated valueThis is the price Wahi expects this property to sell for.
The calculation is powered by our Instant Home Value Estimate, which uses current market and property price trends to estimate your home’s value with a 90% accuracy rate.Not available
Price/Sqft$809/sqft
Monthly cost
Open Calculator

Curious about what homes are selling for in this area?
Get a report on comparable homes with helpful insights and trends.
*Based on last 30 days
Description
Nestled In The Heart Of Port Credit, One Of Mississaugas Most Sought-After Communities This Residence Presents An Exceptional Opportunity To Own A Beautiful Home That Combines Refined Design With Everyday Comfort. This Custom-Built Home Showcases Modern Elegance Across Approx 3,345.94 Sqft. Of Total Living Space, Featuring 3 Bdrms, 4 Baths & Sophisticated Finishes Throughout. Step Inside To Discover A Thoughtfully Designed Layout That Exudes Warmth & Luxury From The Very First Moment. The Grand Foyer, Adorned W/ Classic Wainscotting & A Striking Chandelier, Opens To A Bright & Airy Main Level W/ 10ft Ceilings & Engineered Hardwood Floors That Flow Throughout. The O/C Living Room Is Both Stylish & Inviting, Featuring A Custom Floor-To-Ceiling Feature Wall W/ B/I Shelving & A Sleek Electric F/P. Expansive Windows Fill The Space W/ Natural Light, While Sliding Doors Extend The Living Area To A Private Deck & Patio. The Adjoining Kitchen Is A True Showpiece, Boasting Quartz Countertops, A Stunning Waterfall Island W/ Bar Seating, High-End KitchenAid Appls & Under-Cabinet Lighting That Accentuates The Modern Wavy Tile Backsplash. A Formal Dining Area Framed By Elegant Lighting Provides The Perfect Setting For Family Gatherings & Memorable Dinners. Upstairs, The Serene Primary Suite Offers A Peaceful Escape, Complete W/ A W/I Closet Featuring Custom Built-Ins & A Spa-Inspired 5pc Ensuite W/ A Deep Soaker Tub, Glass-Enclosed Rainfall Shower & Dbl Vanity. 2 Addnl Bdrms, Each W/ Custom Closets & Large UV-Protected Windows, Share A Beautifully Appointed 4-Pc Bath. The Lower Level Expands The Living Space W/ A Spacious Rec Room Alongside A 3pc Bath. The Bkyd Is Designed For Comfort & Connection, Offering A Raised Deck W/ Black Iron Railings & A Fully Fenced Stone Patio Surrounded By Greenery. Located Just Moments From The Lakefront, Scenic Parks, Golf Clubs, Top-Rated Schools, Hwy Access & The Vibrant Shops & Restaurants Of Port Credit Village.
Upcoming Open House
Property Details
Interior
Features
Main Floor
Foyer
2.87 x 2.12 Pc Bath / Wainscoting / Tile Floor
Living
6.05 x 3.76Electric Fireplace / W/O To Deck / Pot Lights
Kitchen
3.24 x 5.48Quartz Counter / Centre Island / Pot Lights
Dining
2.81 x 5.11Window / Pot Lights
Exterior
Features
Parking
Garage spaces 1
Garage type Built-In
Other parking spaces 2
Total parking spaces 3
Property History
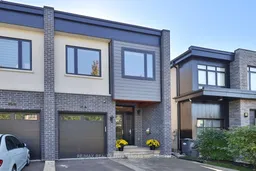 48
48