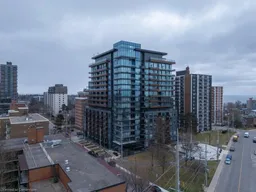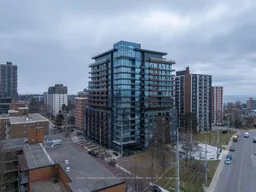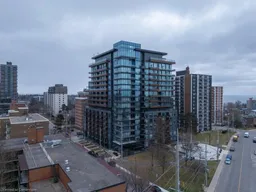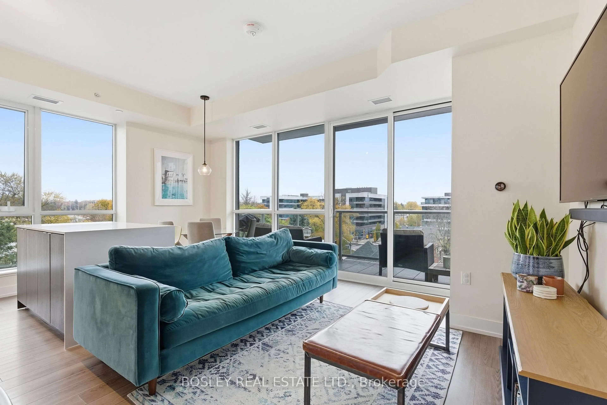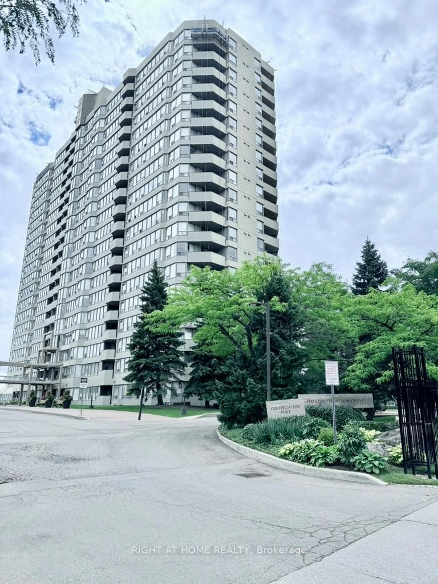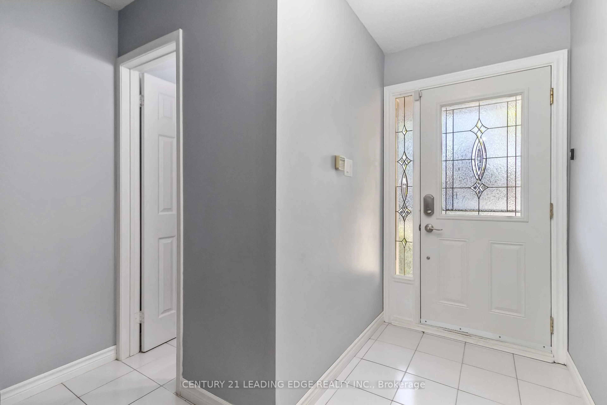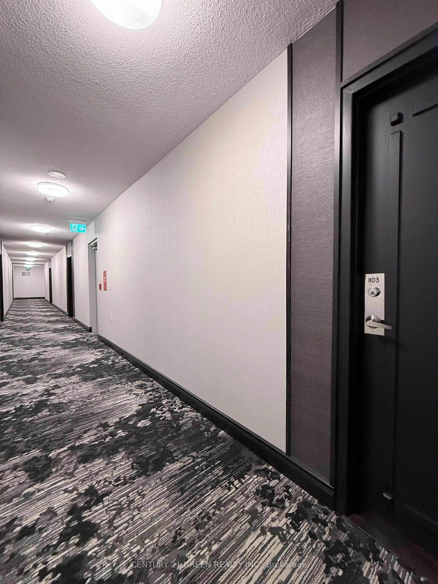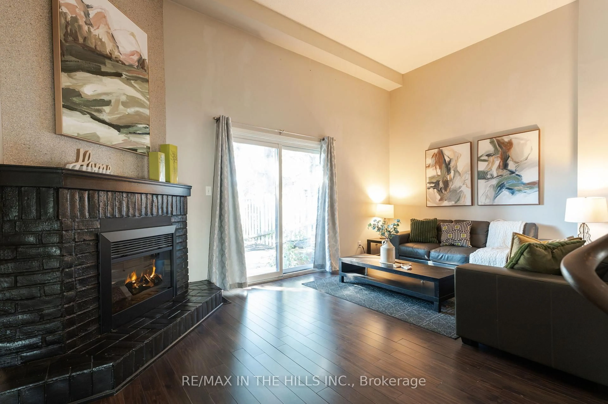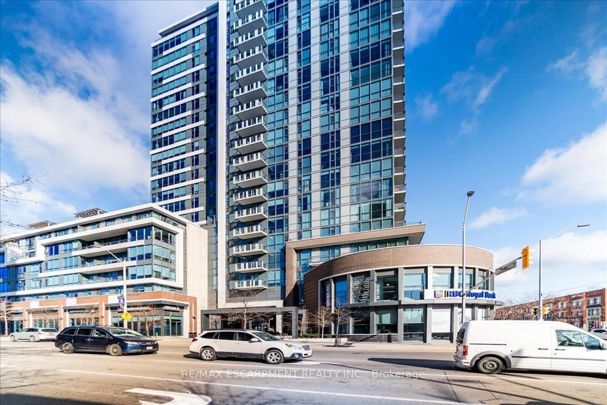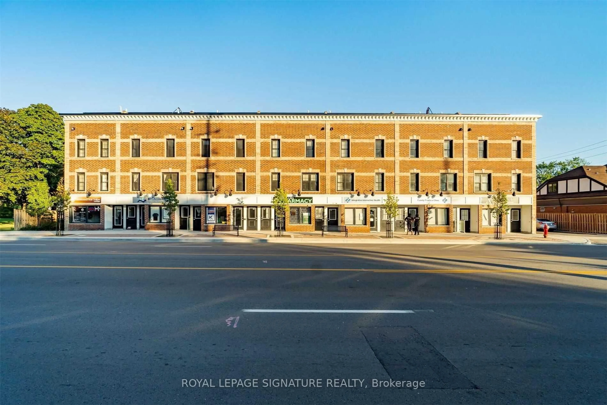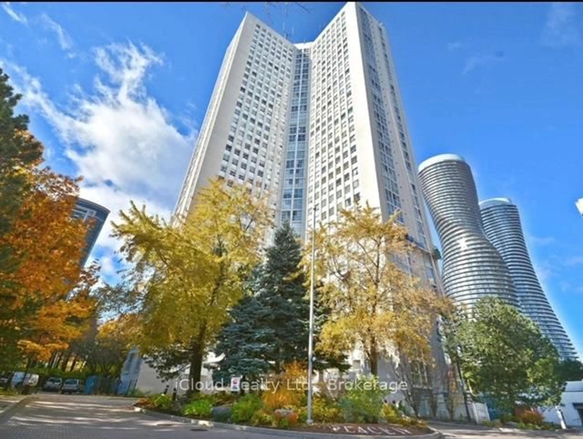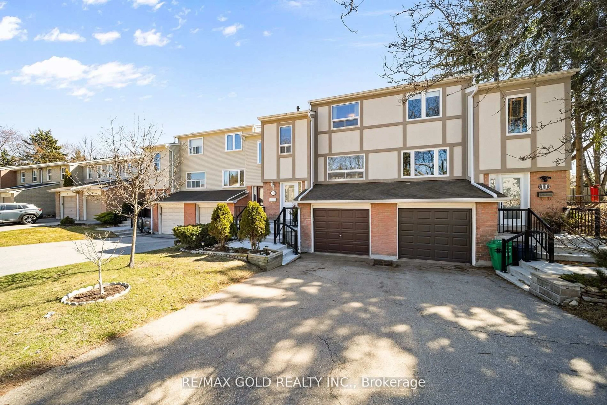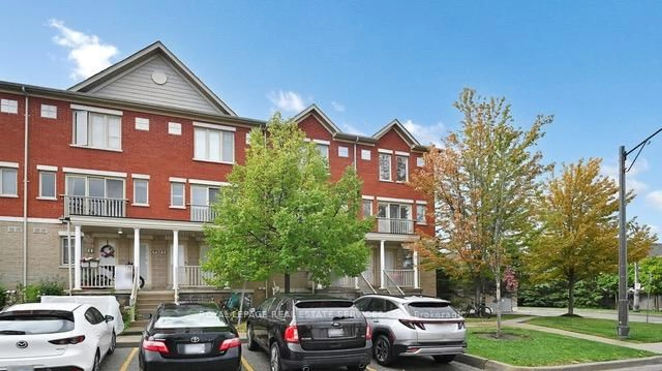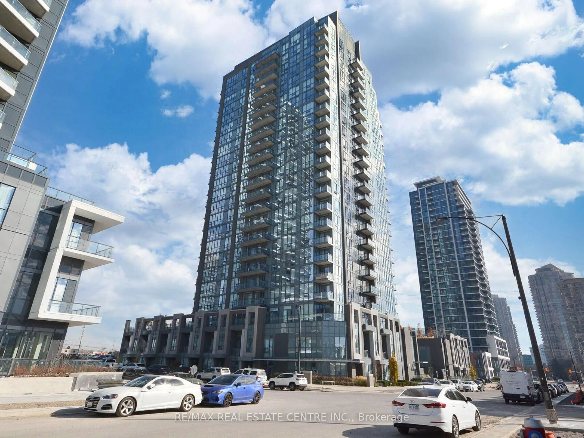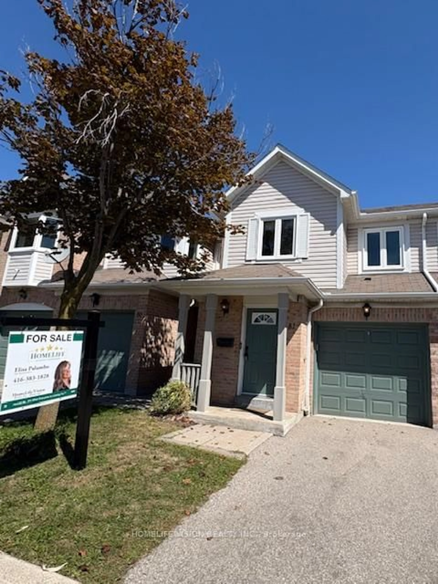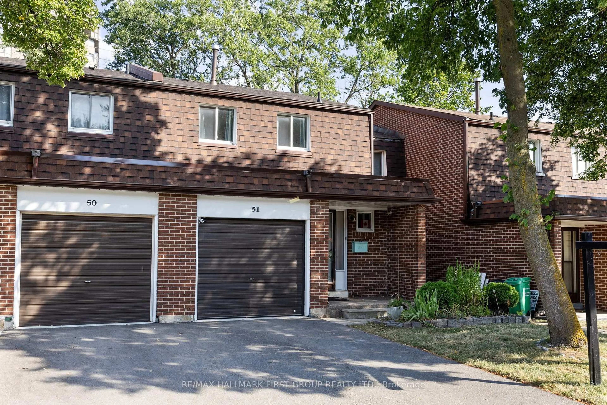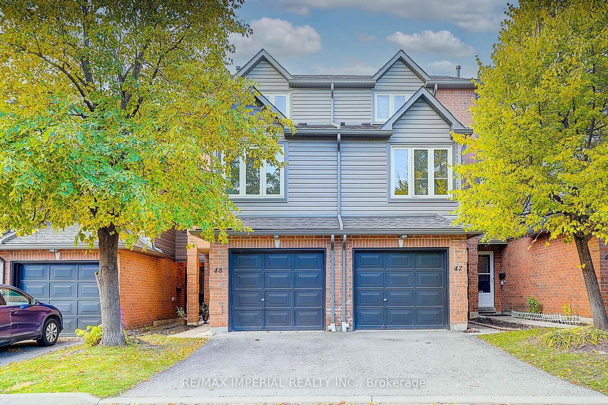Welcome to 21 Park Street, Unit 1011 at Tanu Condos - a modern 1-bedroom + versatile den designed for both style and comfort. With wide plank engineered floors, floor-to-ceiling windows and stunning finishes throughout, this open-concept suite beams with natural light. The kitchen features a large centre island, built-in premium appliances and custom cabinetry, flowing seamlessly into the living space and oversized terrace - ideal for entertaining or quiet mornings with a view. The primary bedroom offers direct balcony access and a spacious closet, while the flexible den adapts as a home office, reading nook, or guest space. Spa-like washroom adds sophistication, and from the 10th floor you’ll enjoy beautiful skyline views. Life at Tanu means access to resort-style amenities: 24-hr concierge, fully equipped fitness centre, games lounge, party room, business centre, guest suites, movie theatre, car wash, and an outdoor terrace with BBQs & fire pit. Internet & heat are included in the fees. The Unit also comes with 1 parking space + 1 locker. Less than a 5-minute walk to Port Credit GO & steps to shops, cafés, restaurants and the waterfront—plus easy highway access—this rare suite blends luxury, lifestyle, and convenience in one of Mississauga’s most vibrant communities.
Inclusions: Dishwasher,Dryer,Microwave,Refrigerator,Stove,Washer,Fridge, Stove Top, Oven, Microwave, Dishwasher, Washer, Dryer, All Electrical Light Fixtures, Bathroom Mirrors, Window Coverings,
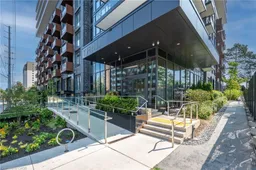 33
33