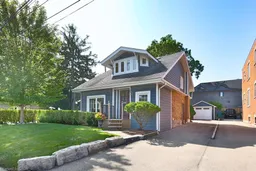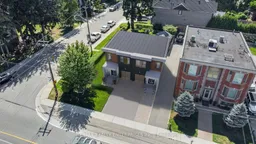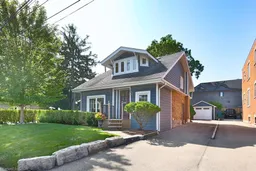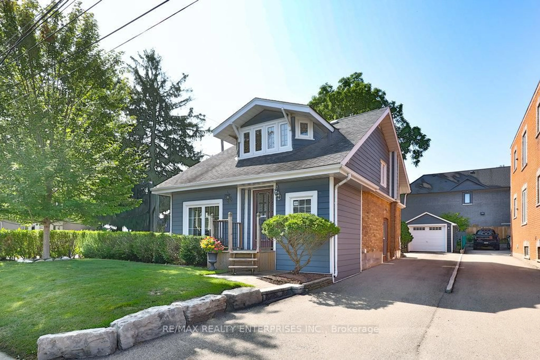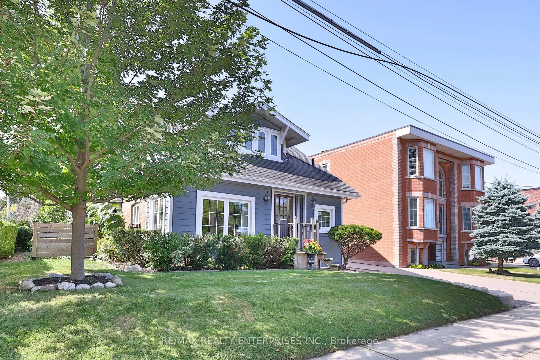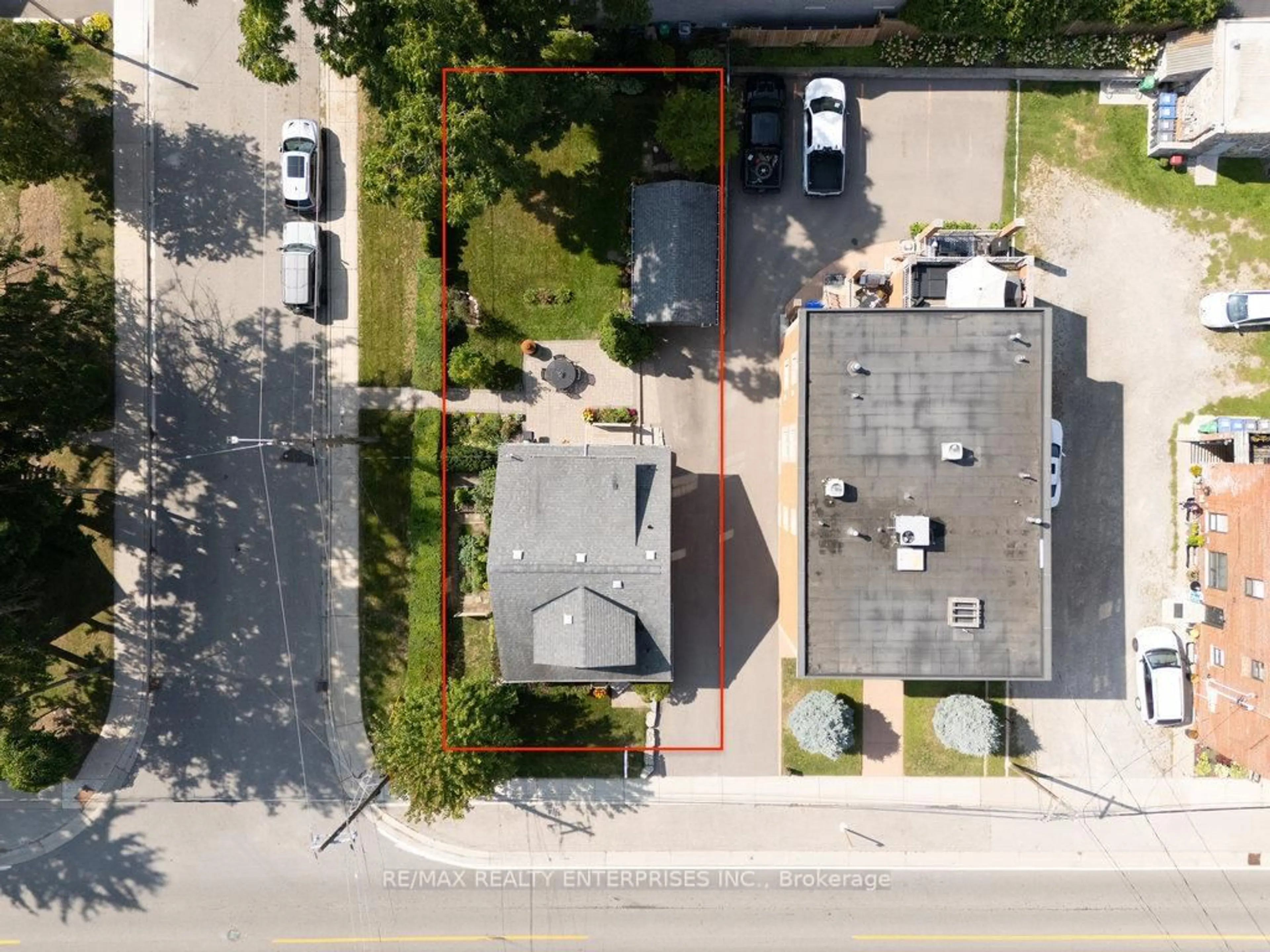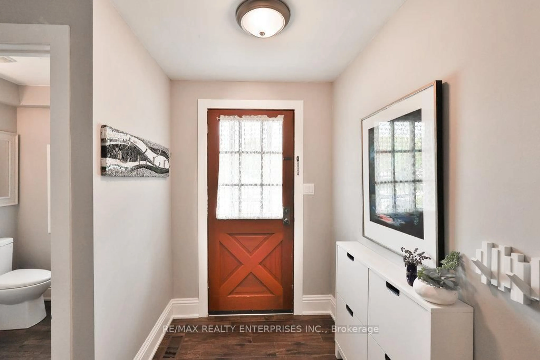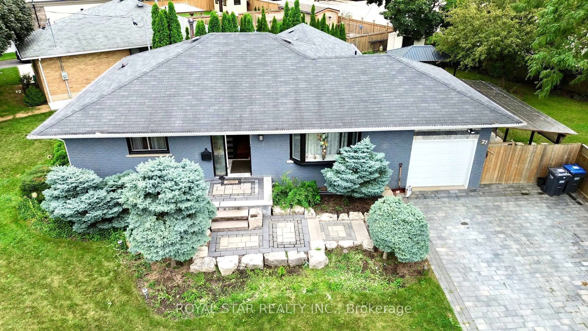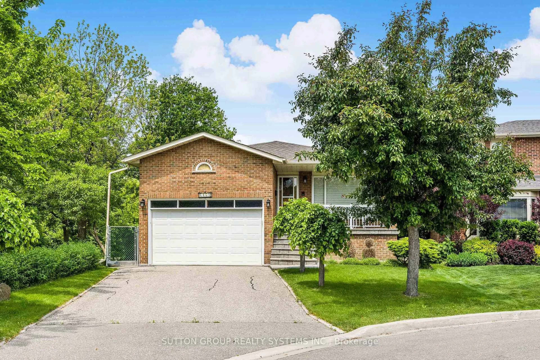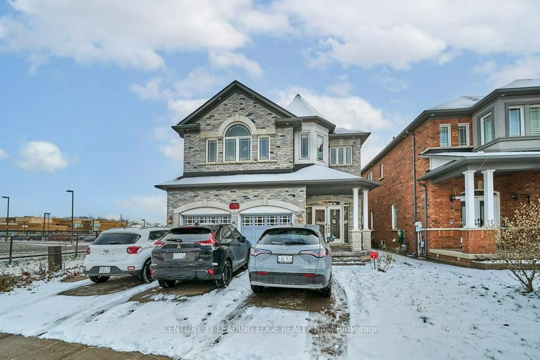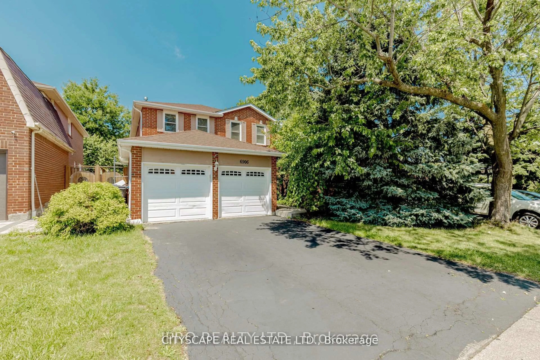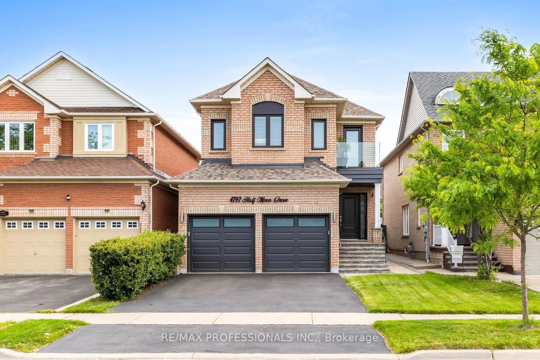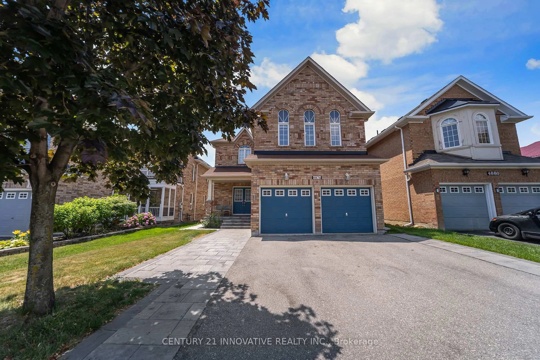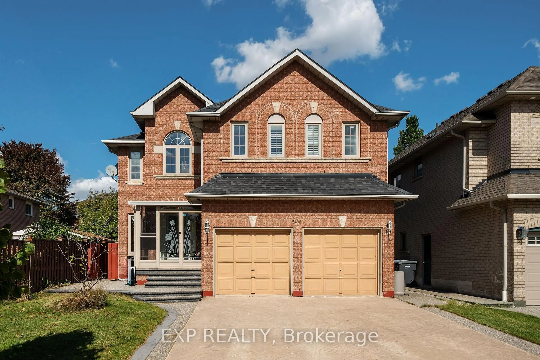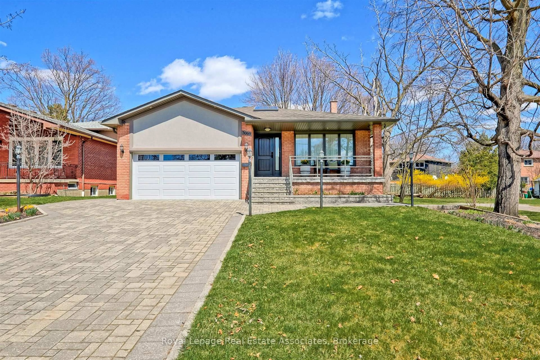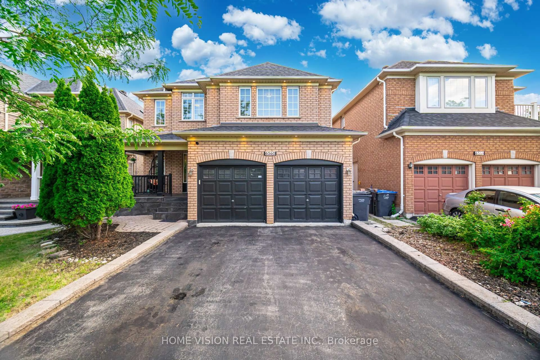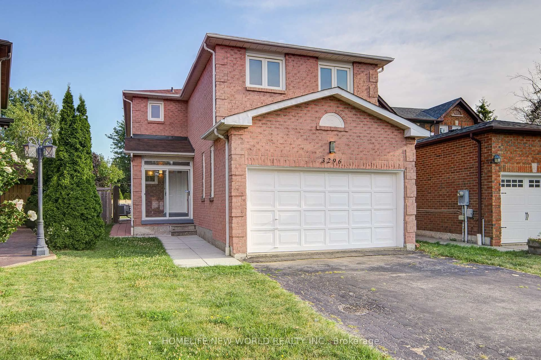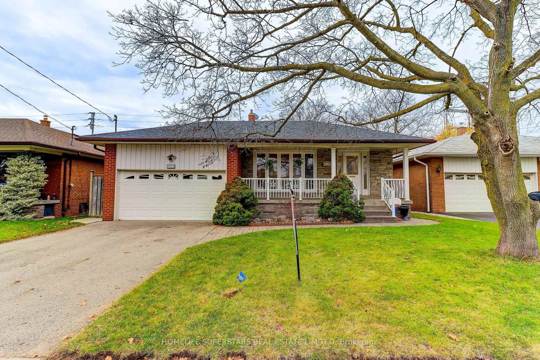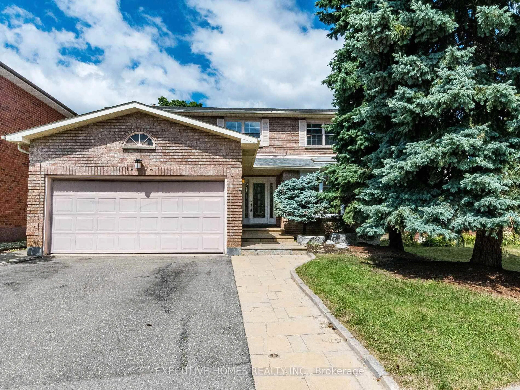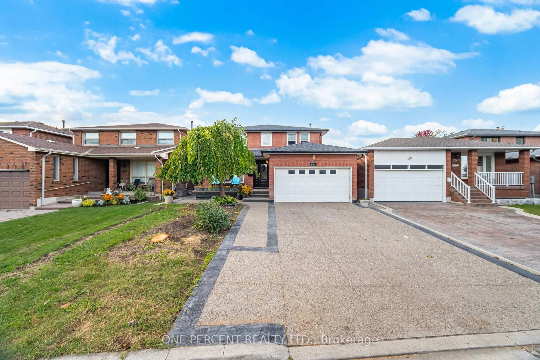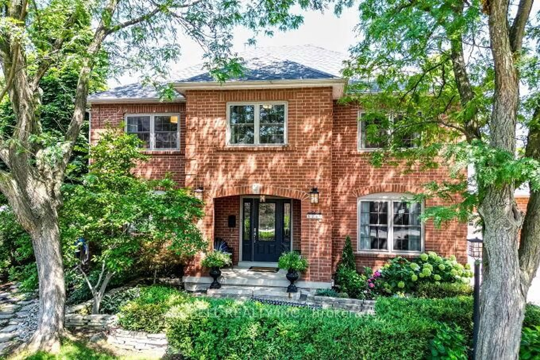44 Mississauga Rd, Mississauga, Ontario L5H 2H8
Contact us about this property
Highlights
Estimated valueThis is the price Wahi expects this property to sell for.
The calculation is powered by our Instant Home Value Estimate, which uses current market and property price trends to estimate your home’s value with a 90% accuracy rate.Not available
Price/Sqft$1,054/sqft
Monthly cost
Open Calculator
Description
Exceptional Opportunity to Secure a Move-In Ready Home in the Highly Renowned Waterfront Enclave of Port Credit. This Home Offers Prestige, Accessibility, and Lasting Value. Whether You're Upgrading, Establishing Roots, or Positioning Yourself for the Future, This Price Point Offers a Compelling Entry into an Established & Sought-After Neighbourhood. Located Minutes from Port Credit GO and QEW, the Property Delivers Access to Downtown Toronto, Providing True City Connectivity without the Congestion, Compromise, or Pace of City Living. This Is a Location Defined by Convenience, Lifestyle, Long-Term Demand. The Home Itself Offers Approx. 1,495 Sq. Ft. of Living Space, Blending Immediate Comfort with Character. Ideal for Today's Lifestyle Buyer, It Also Presents Meaningful Future Flexibility. The Substantial Corner Lot & RM4-64 Zoning Favours Multiple Redevelopment Opportunities That Most Comparable Properties Do Not Offer! This Allows You to Enjoy the Home Now, Enhance It over Time, & Invest in Your Future with Confidence. Surrounded by Custom Homes & Established Residences, This Is an Address Where Land Value & Desirability Continue to Outperform. Just Steps from Lake Ontario, Scenic Walking & Biking Trails, Marina, Waterfront Parks, Port Credit's Celebrated Restaurants and Cafés. Not Simply a Place to Live, It's a Destination, a Community, and a Long-Term Investment in How You Live.
Property Details
Interior
Features
Main Floor
Foyer
2.74 x 2.09Tile Floor / Closet / 2 Pc Bath
Den
2.37 x 3.35Laminate / Large Window / O/Looks Frontyard
Dining
4.04 x 3.54hardwood floor / Bay Window / Walk-Out
Kitchen
3.16 x 2.75Vinyl Floor / W/O To Garden / Large Window
Exterior
Features
Parking
Garage spaces 1
Garage type Detached
Other parking spaces 4
Total parking spaces 5
Property History
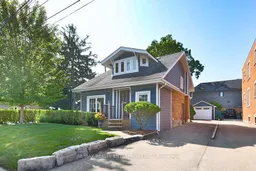 30
30