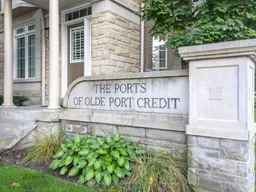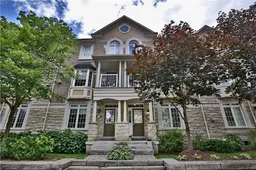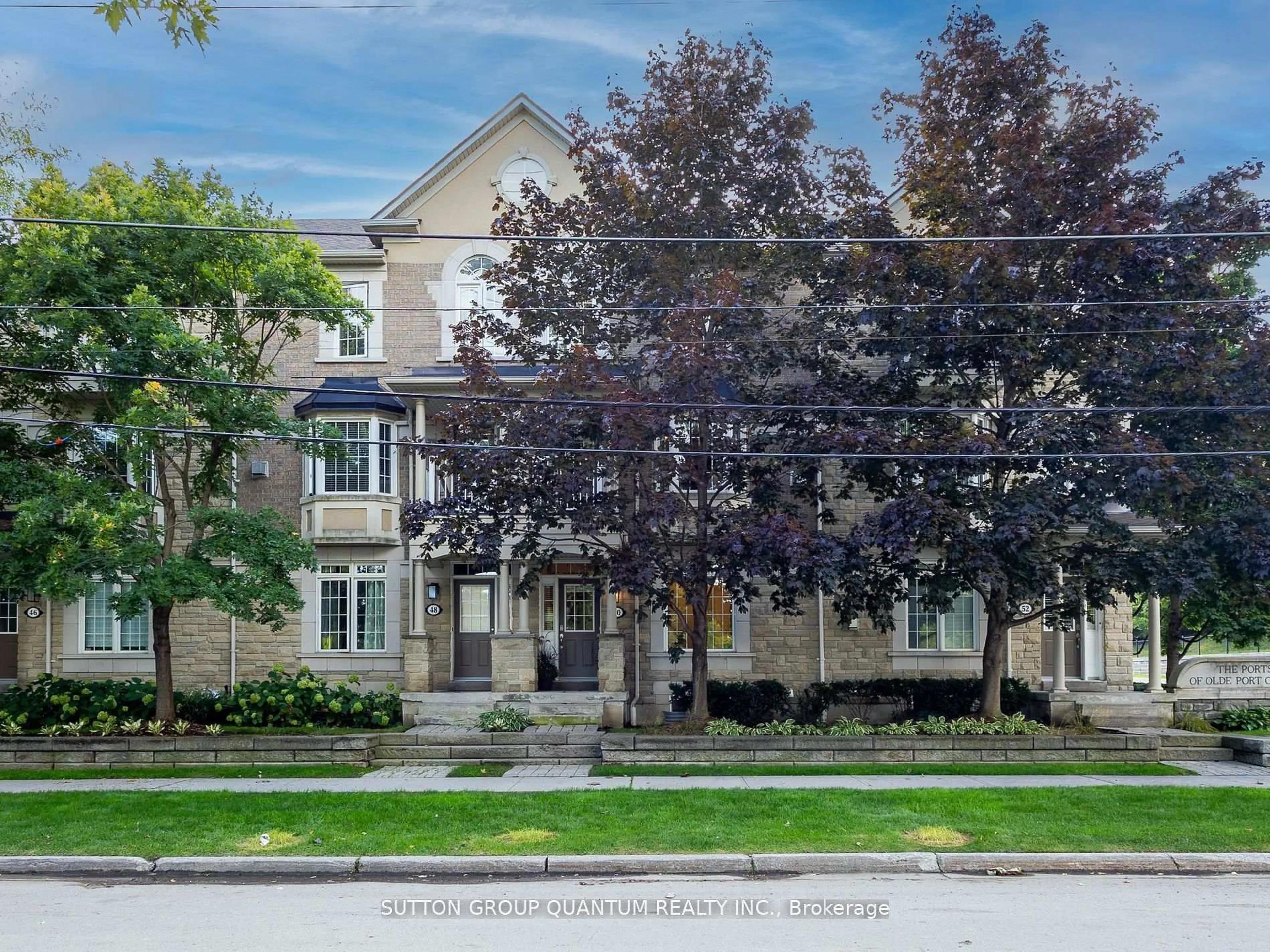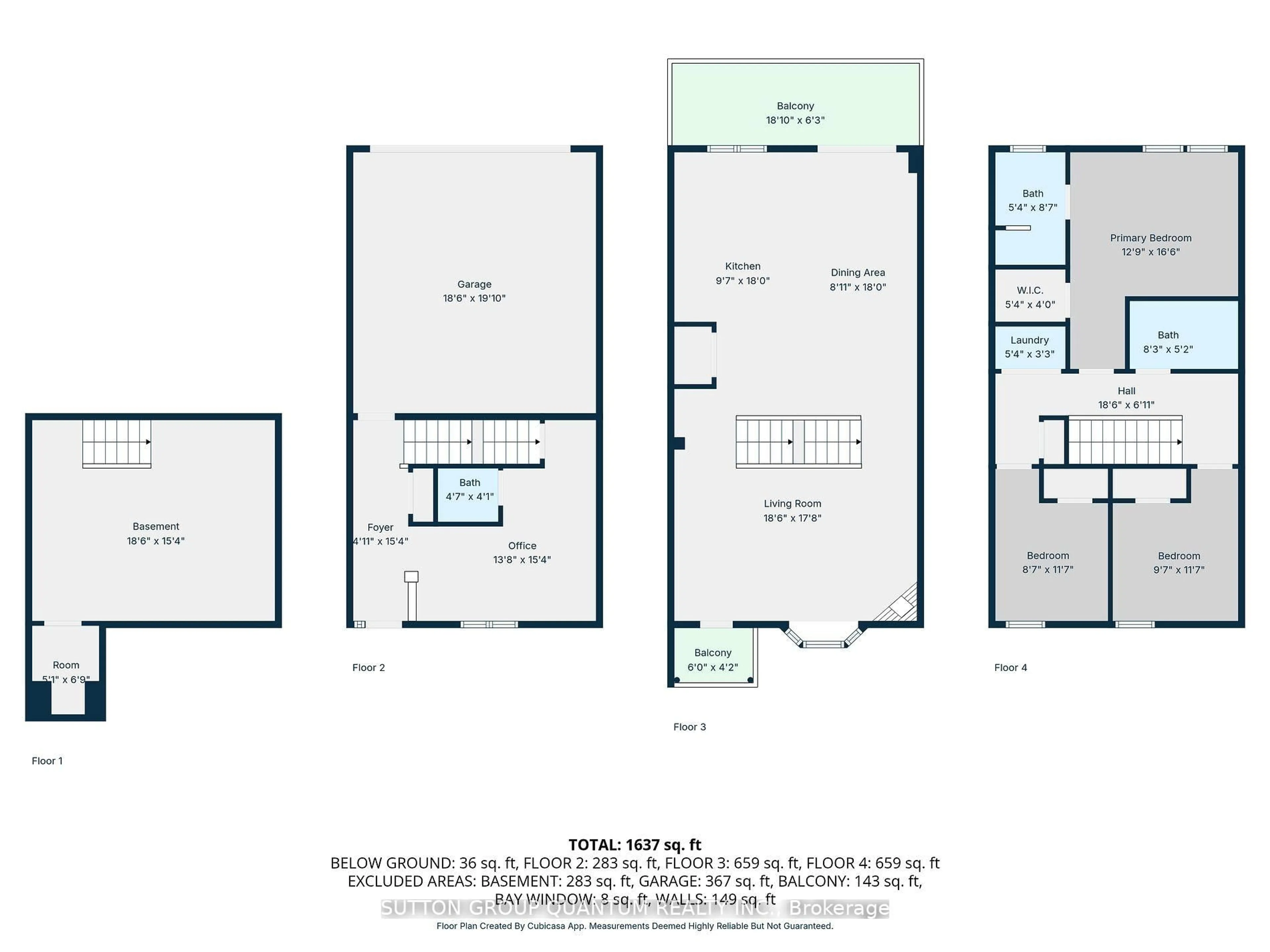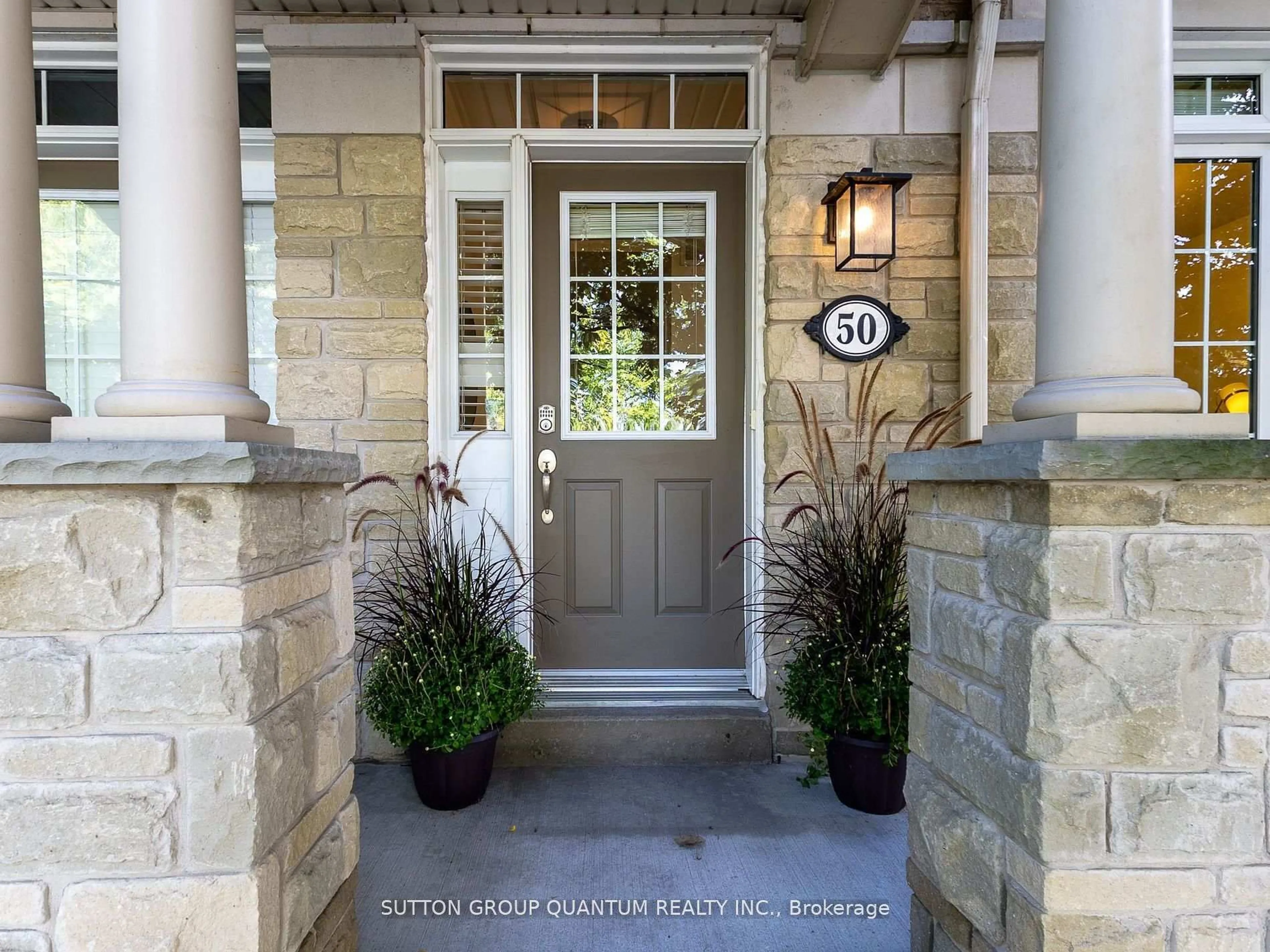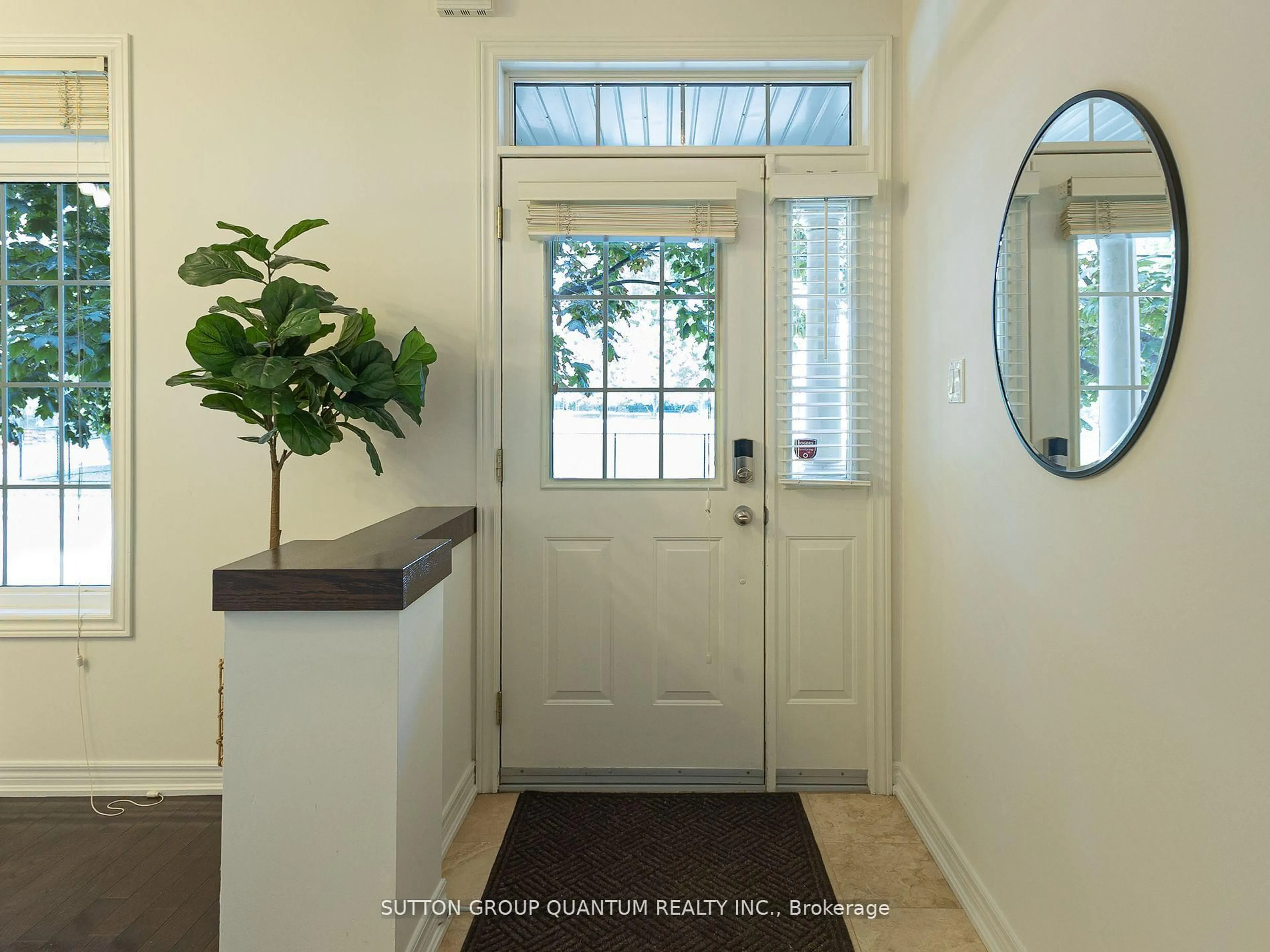50 Rosewood Ave, Mississauga, Ontario L5G 4W3
Contact us about this property
Highlights
Estimated valueThis is the price Wahi expects this property to sell for.
The calculation is powered by our Instant Home Value Estimate, which uses current market and property price trends to estimate your home’s value with a 90% accuracy rate.Not available
Price/Sqft$708/sqft
Monthly cost
Open Calculator
Description
Welcome to 50 Rosewood Ave, a rarely offered street-facing home in the heart of Port Credit Village, where walkability, transit, and lakeside living come together. Steps to the GO Station, future Hurontario LRT, waterfront trails, parks, shops, and dining, this location offers an exceptional lifestyle with everything at your doorstep. Enjoy excellent curb appeal with direct street exposure and convenient parking along Rosewood Avenue-an added bonus rarely found in condo living. Inside, the bright open-concept layout features hardwood flooring throughout (no carpet), a stylish updated two-piece bath on the main level, and spacious living and dining areas that flow seamlessly to a private deck, perfect for entertaining (gas BBQs permitted). Upstairs offers three generous bedrooms and two full bathrooms, including a sun-filled primary with ensuite and ample closet space. The unfinished basement provides outstanding storage and the flexibility to create additional living space to suit your needs. Professionally cleaned and lovingly maintained, this home is part of a well-managed condo community offering low-maintenance living and peace of mind, ideal for commuters, professionals, and families seeking modern comfort in an unbeatable Port Credit location.
Property Details
Interior
Features
3rd Floor
Laundry
1.64 x 1.01Tile Floor / Custom Counter / Double Doors
Primary
5.05 x 3.93hardwood floor / W/I Closet / 3 Pc Ensuite
Bathroom
0.0 x 0.03 Pc Ensuite / Glass Doors / Tile Floor
2nd Br
3.56 x 2.96hardwood floor / Closet / Window
Exterior
Features
Parking
Garage spaces 2
Garage type Attached
Other parking spaces 0
Total parking spaces 2
Condo Details
Inclusions
Property History
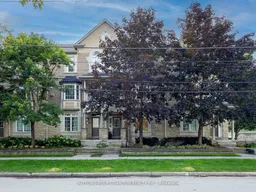 41
41