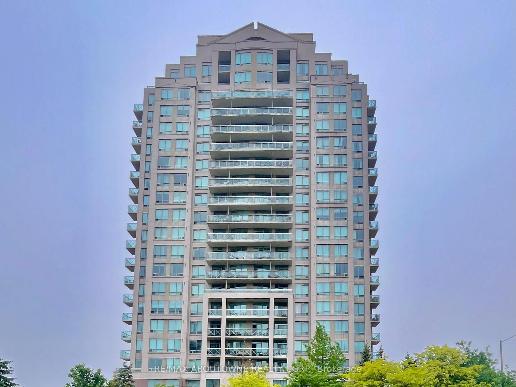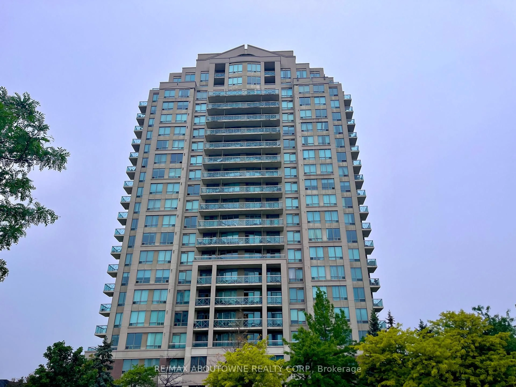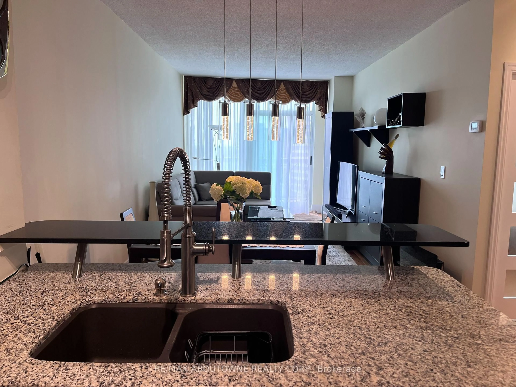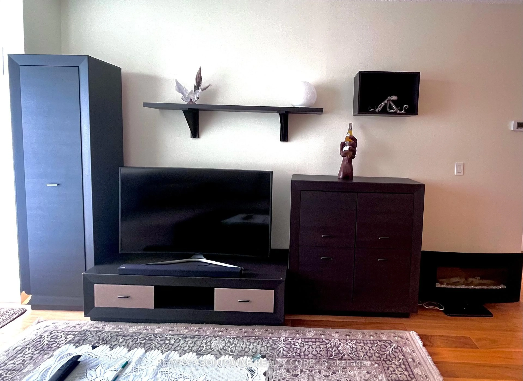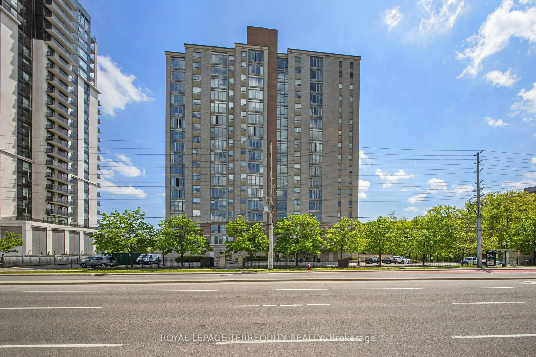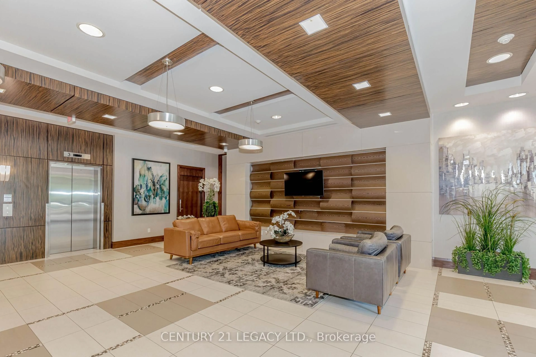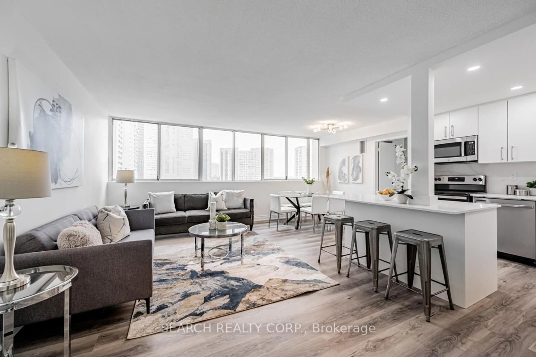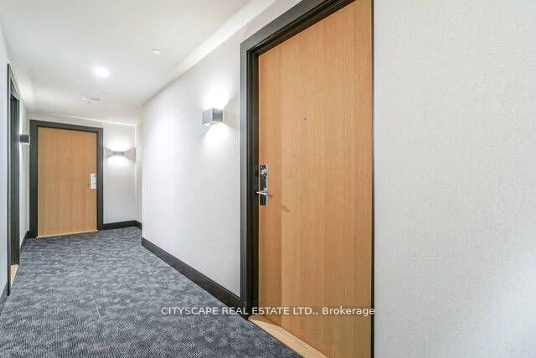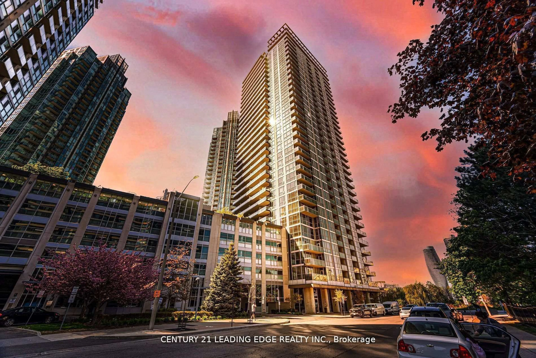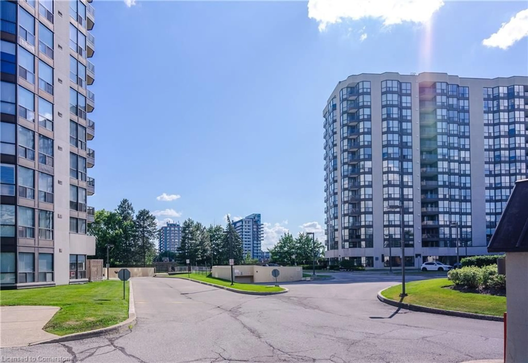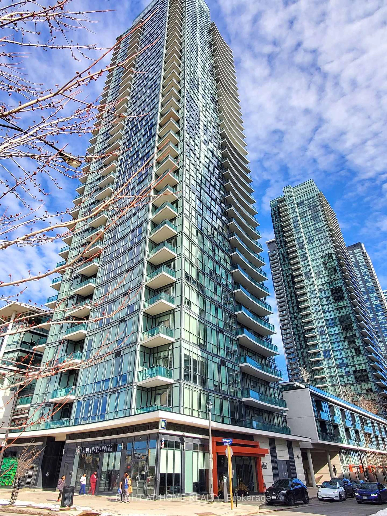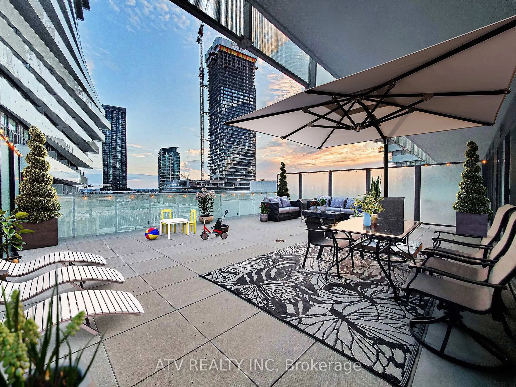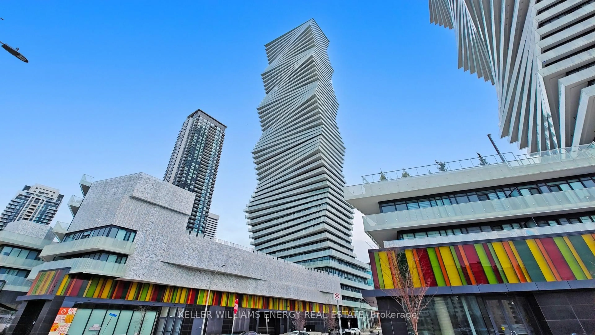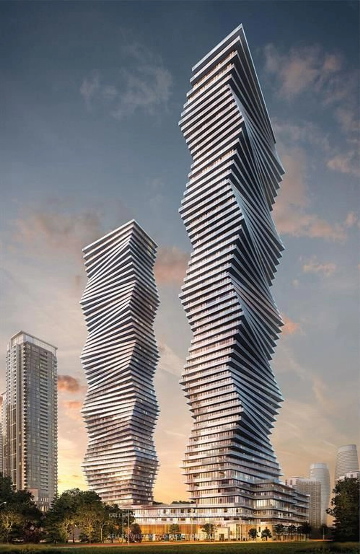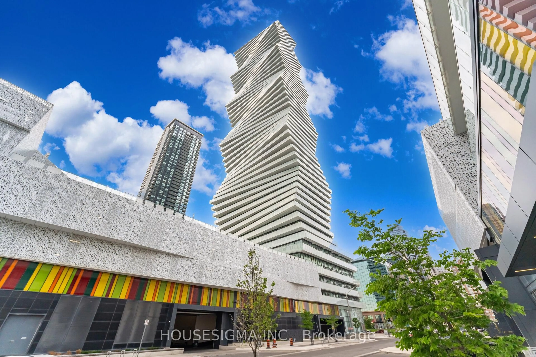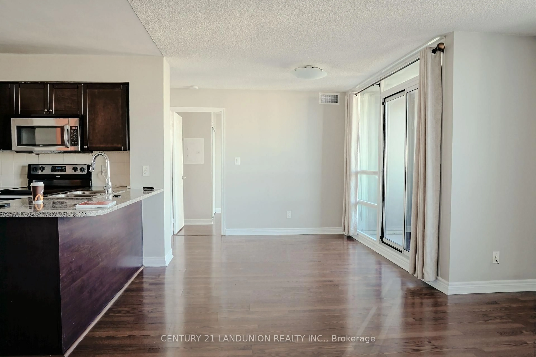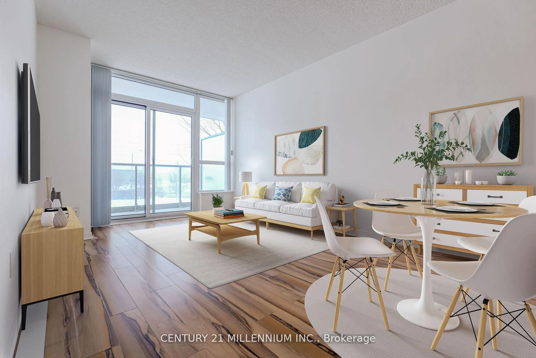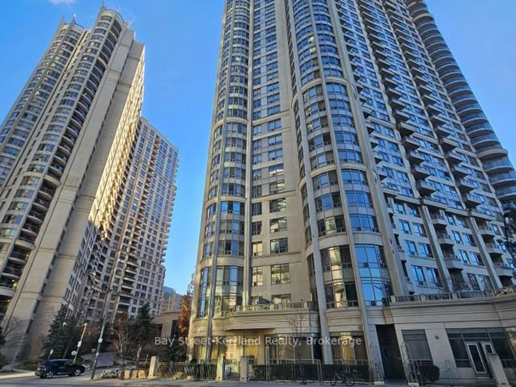1359 Rathburn Rd #1207, Mississauga, Ontario L4W 5P7
Contact us about this property
Highlights
Estimated valueThis is the price Wahi expects this property to sell for.
The calculation is powered by our Instant Home Value Estimate, which uses current market and property price trends to estimate your home’s value with a 90% accuracy rate.Not available
Price/Sqft$670/sqft
Monthly cost
Open Calculator

Curious about what homes are selling for in this area?
Get a report on comparable homes with helpful insights and trends.
+8
Properties sold*
$725K
Median sold price*
*Based on last 30 days
Description
Welcome to The Capri Condos in desirable Rathburn area of Mississauga offering 1 bedroom plus den. Open concept floor plan, soaring 9' ceilings, hardwood floors throughout Living/Dining/Den/Bedroom. Modern/trendy Kitchen is complete with stainless steel appliances, granite counters, breakfast bar, custom backsplash & overlooks the sun filled Dining Area & Living Room with sliding door to large balcony. A generous sized Master Bedroom with floor to ceiling window for natural light & double closet. The good sized Den can be used as second bedroom or office. Spacious updated 4pc bathroom. Laundry area with stacked washer/dryer. One underground parking plus locker. Amenities include: an indoor pool & sauna, party/meeting room, fitness centre, visitor parking, playground. All utilities included in condo fee. Great location close to parks, schools, shopping & restaurants. Very easy access to public transit & major highways.
Property Details
Interior
Features
Main Floor
Living
3.81 x 3.23hardwood floor / Combined W/Dining / W/O To Balcony
Dining
3.23 x 3.04hardwood floor / Combined W/Living
Kitchen
3.07 x 3.29Granite Counter / Stainless Steel Appl / Ceramic Floor
Primary
4.51 x 3.04hardwood floor / Double Closet
Exterior
Features
Parking
Garage spaces 1
Garage type Underground
Other parking spaces 0
Total parking spaces 1
Condo Details
Amenities
Bike Storage, Concierge, Gym, Indoor Pool, Party/Meeting Room, Sauna
Inclusions
Property History
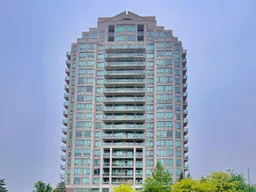 24
24