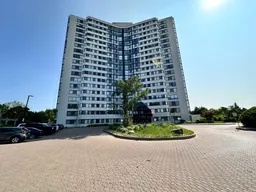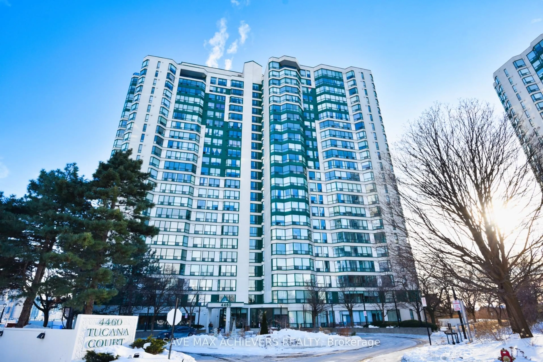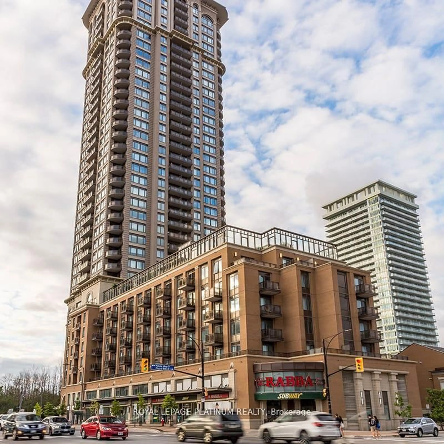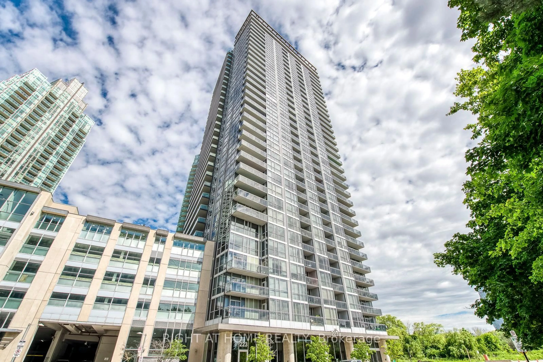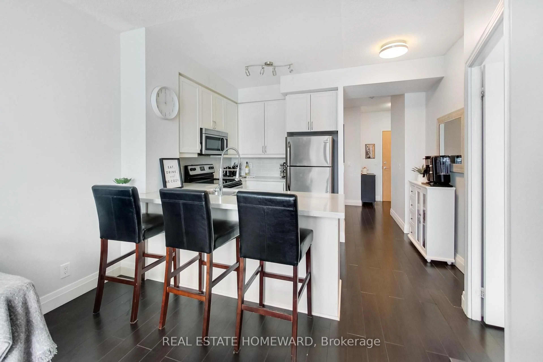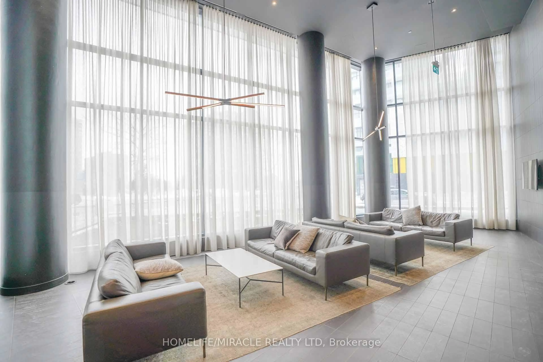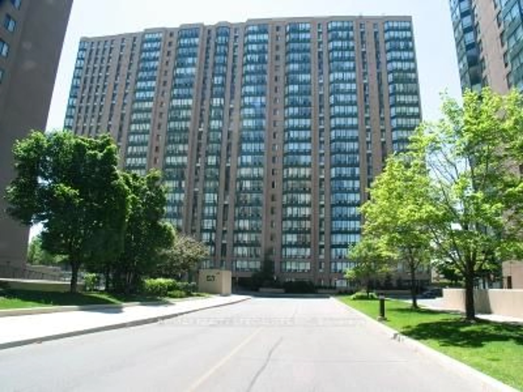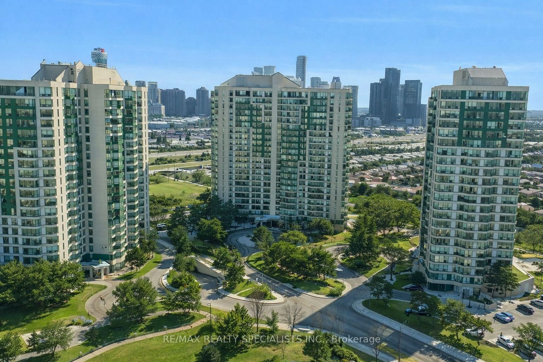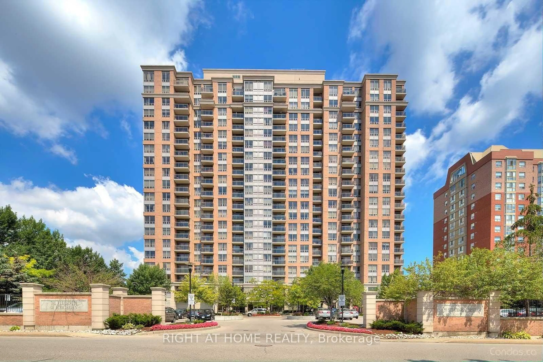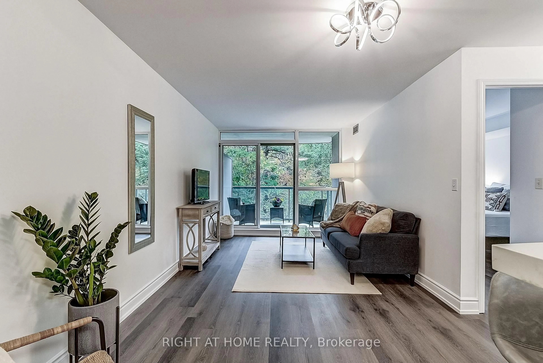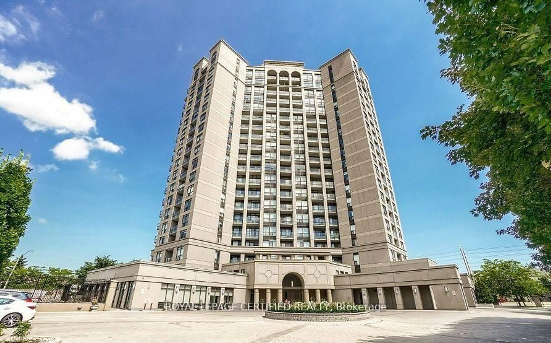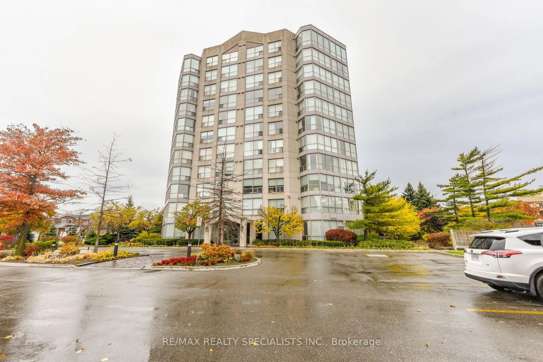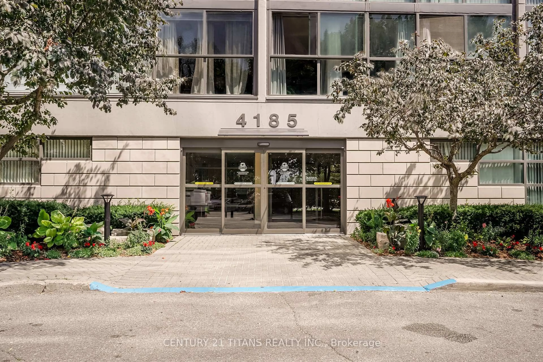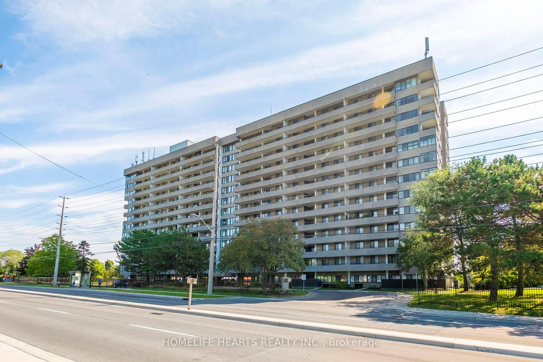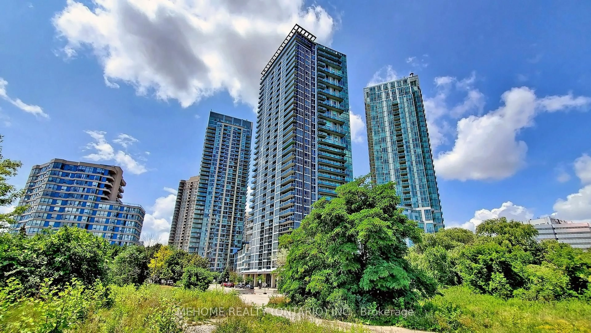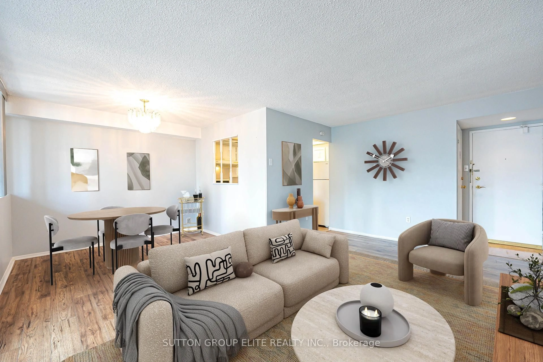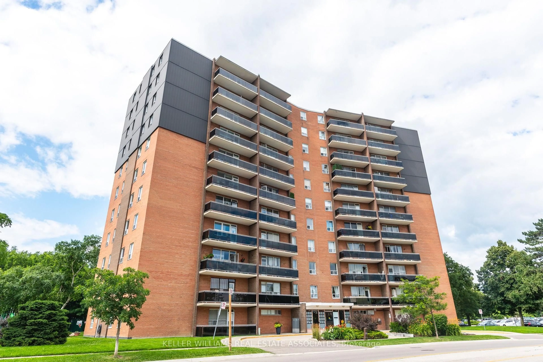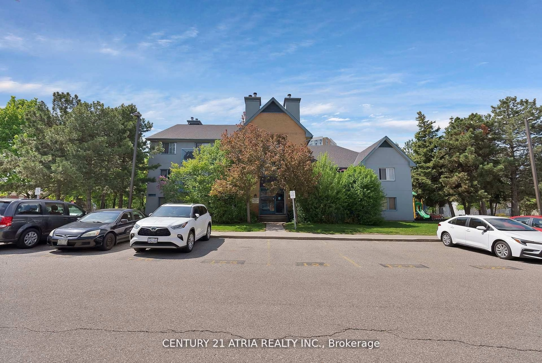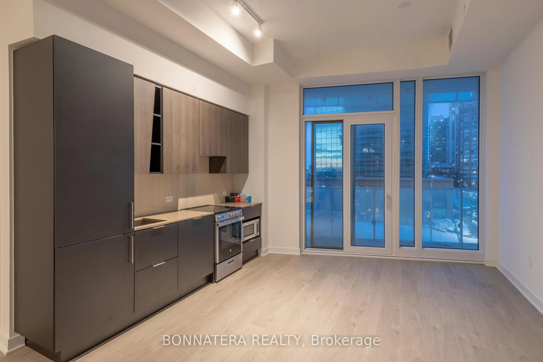Very well maintained! Condo with All-Inclusive Maintenance!1+1 Bedroom | Approx. 964 Sq.Ft | West-Facing ViewsExperience true hassle-free living with maintenance fees that include Rogers Xfinity Cable, Rogers High-Speed Internet, Hydro, Heat, Water, Central Air Conditioning, Building Insurance, Parking, Locker, and All Common Elements-everything you need, all in one place!Step into a bright and spacious unit featuring a welcoming foyer that opens into a beautifully renovated open-concept living and dining area. The upgraded kitchen boasts granite countertops, ample cabinetry, and a cozy eat-in breakfast area-perfect for everyday meals.Enjoy floor-to-ceiling windows showcasing breathtaking west-facing views of the Mississauga City Skyline, filling the home with natural light. A large solarium offers the ideal flexible space for a home office or reading nook.The thoughtfully designed layout includes ensuite laundry, generous storage, and a functional floor plan perfect for both comfortable living and entertaining.Located in a prime Mississauga neighbourhood, you're just steps from public transit, shopping, major highways, top-rated schools, libraries, and beautiful parks.Property photos are virtually staged.
Inclusions: Fridge, Stove & B/I Dishwasher, Washer & Dryer, Elf's & All Window Coverings.
