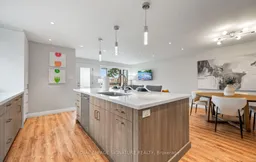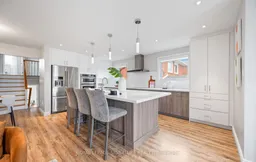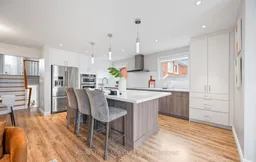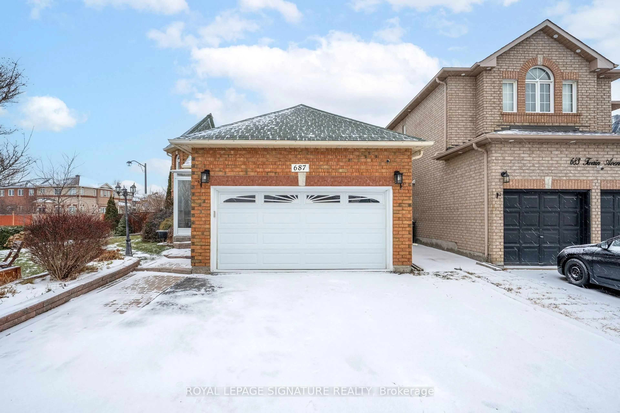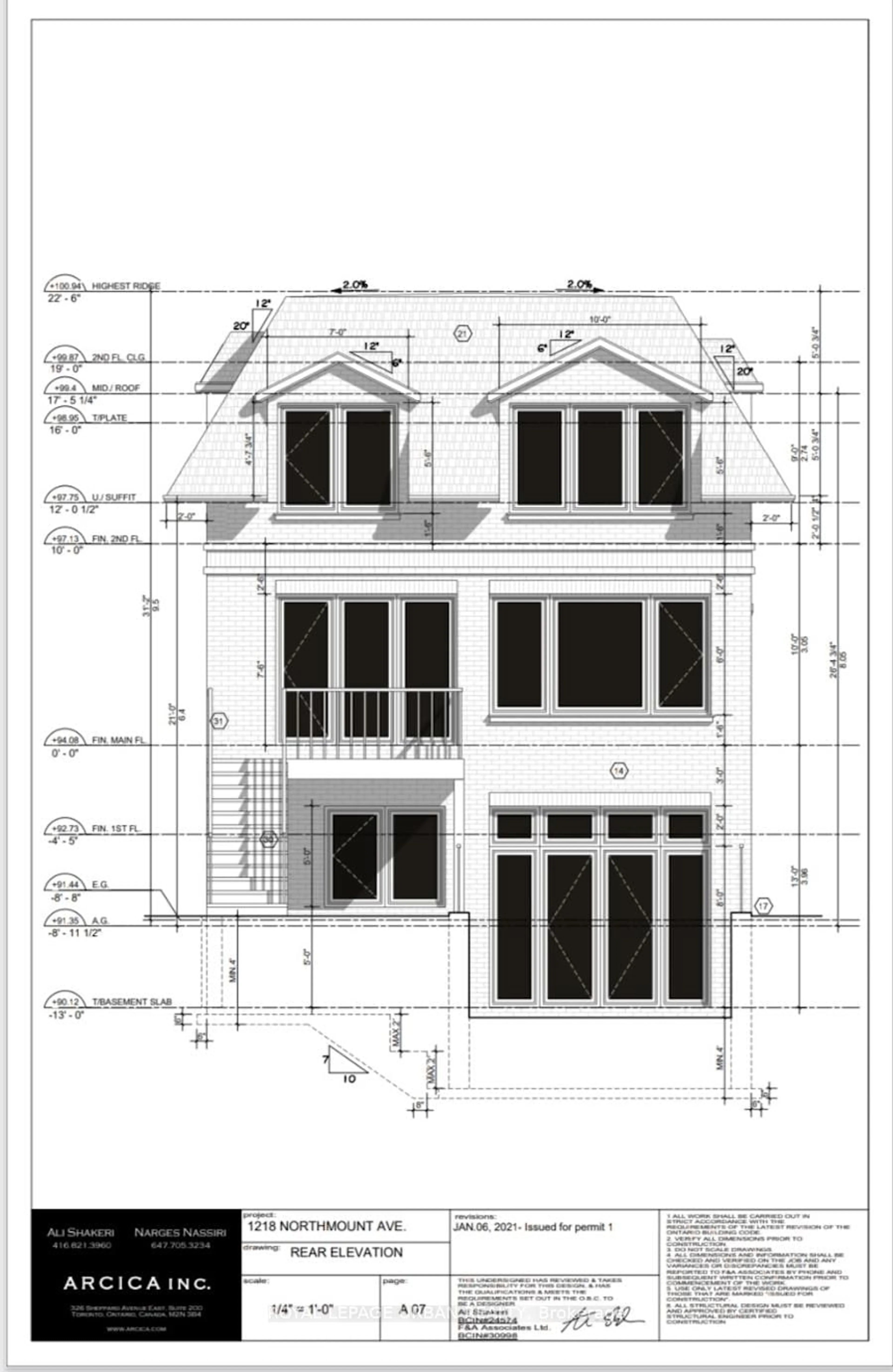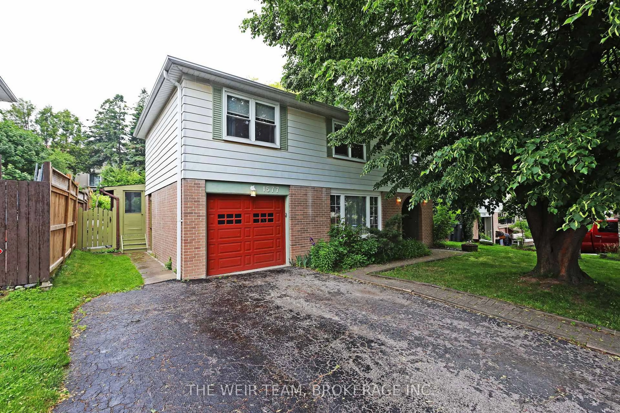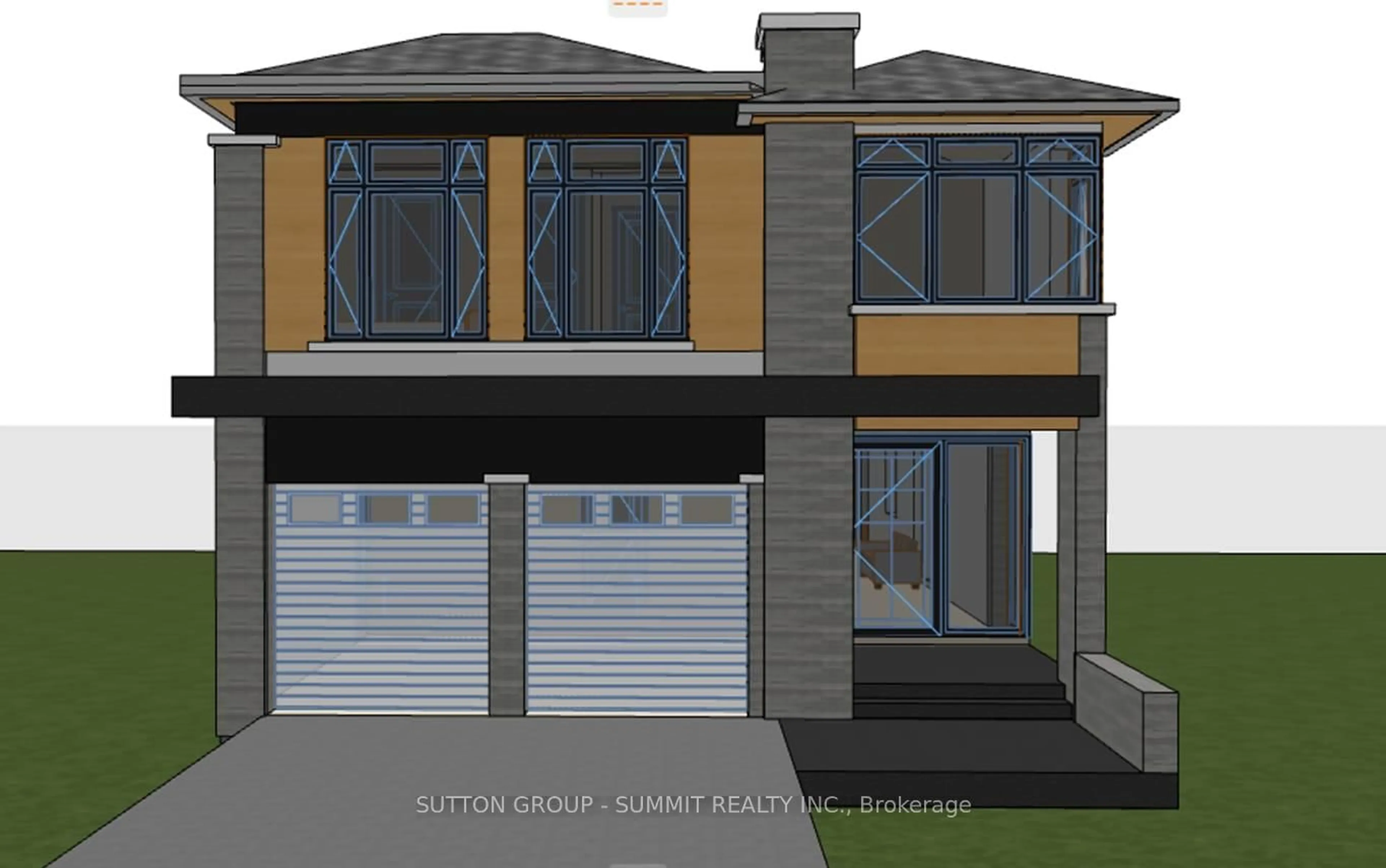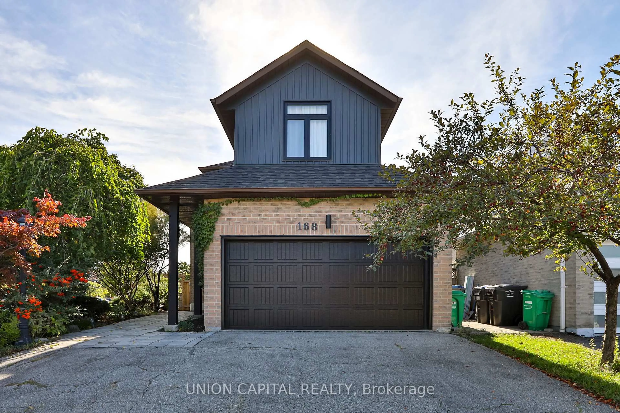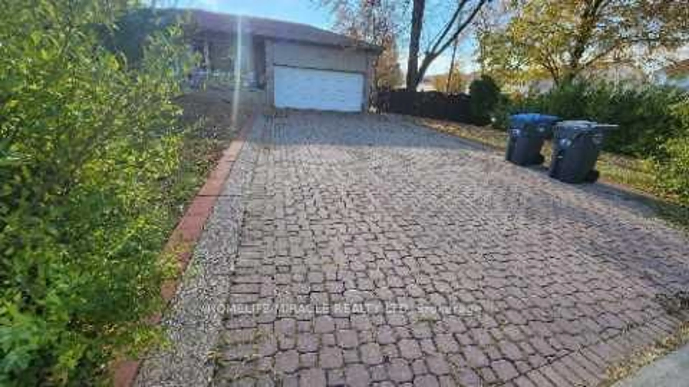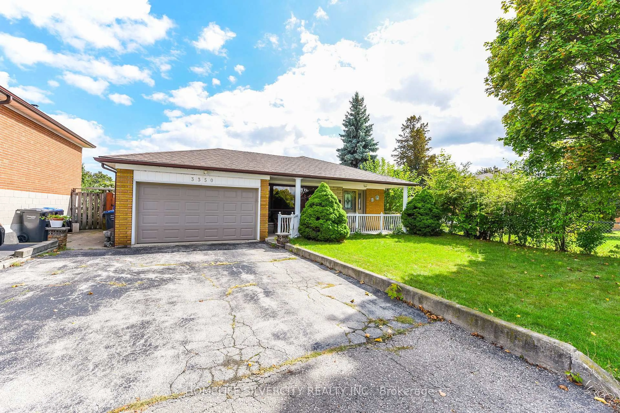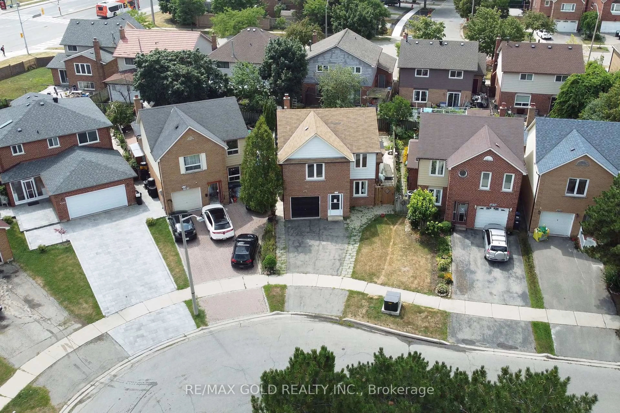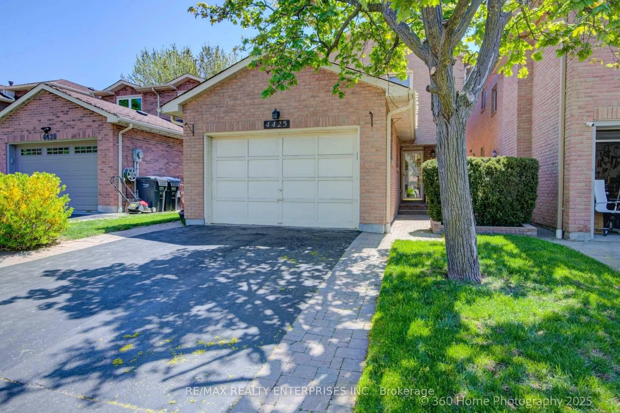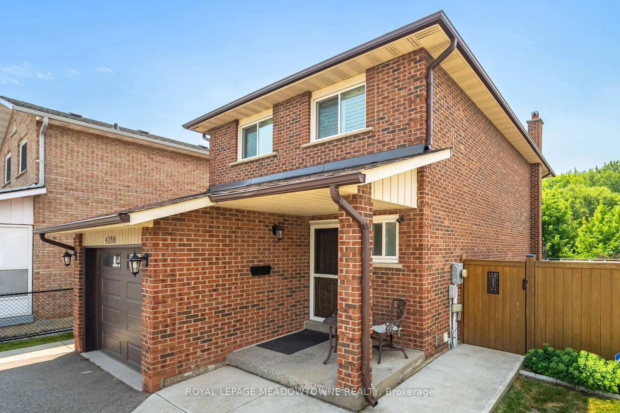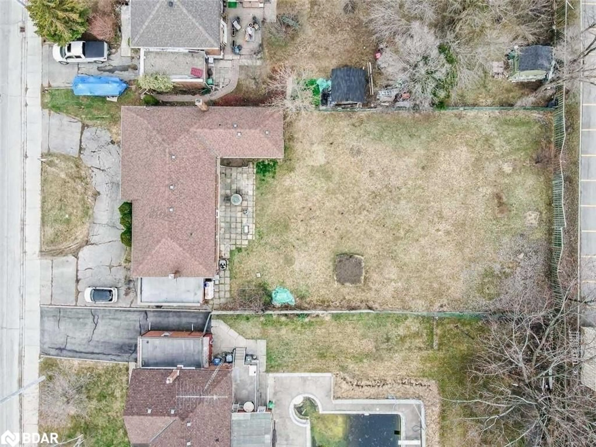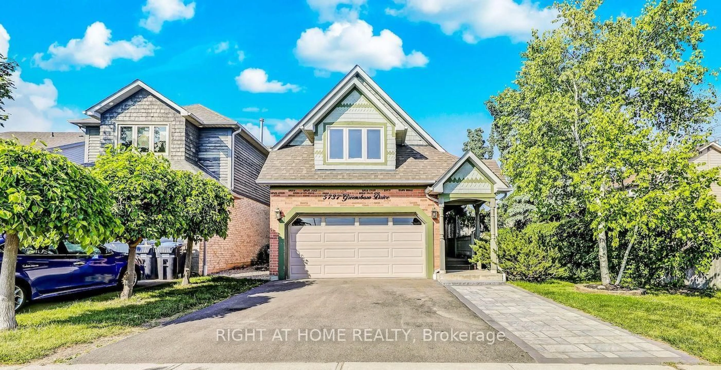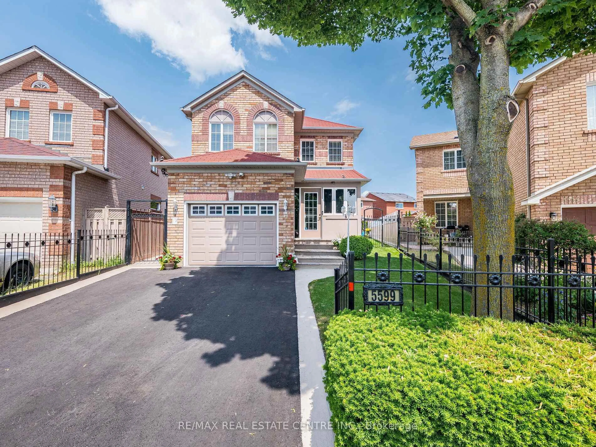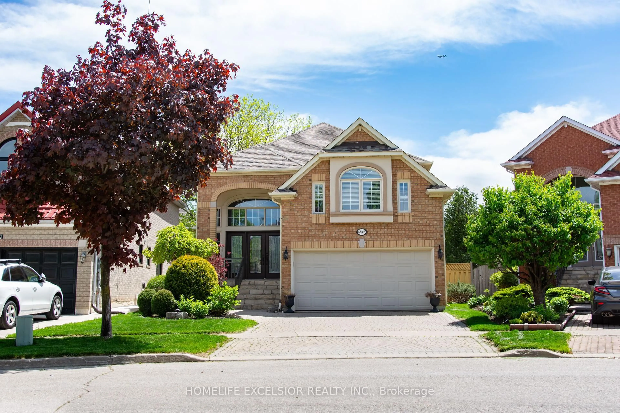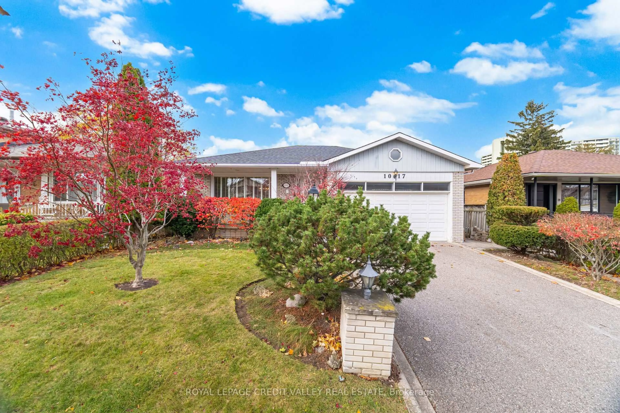Welcome to 1399 Underwood Drive, an exceptional five-level backsplit delivering incredible value in Mississaugas coveted Rathwood community. Thoughtfully renovated from top to bottom, this turn-key home is the complete package: space, style, flexibility, and location. Step into a designer kitchen that wows, featuring a large quartz island, stainless steel appliances, custom cabinetry, induction cooktop, pantry, and ample storage. The open-concept layout flows seamlessly into the living area, creating a bright, modern space ideal for entertaining and everyday family life. Upstairs, find three spacious bedrooms, each filled with natural light and generous closet space, plus a beautiful 4-piece family bath. The ground-level family room features a cozy wood-burning fireplace and walk-out to a private, fully fenced backyard with a stone patio, perfect for summer BBQs and weekend lounging. Need more space? A versatile fourth bedroom or home office and 3-piece bath make working or hosting easy. The finished basement (2021) includes a wet bar with wine fridge, 2-piece bath, and home gym or movie zone , perfect for relaxing or entertaining. Additional features include a metal roof with a lifetime warranty, a spacious garage, and located on a quiet dead-end street; a true hidden gem with top-rated schools, green space & everyday amenities, just steps away. All this, with easy access to Rockwood Mall, Square One, Dixie GO, and Pearson Airport. At this price, its a rare find in an unbeatable location. Don't wait, this home offers unmatched value and won't last long!
Inclusions: All Existing Appliances, All Electrical Light Fixtures, All Window Coverings
