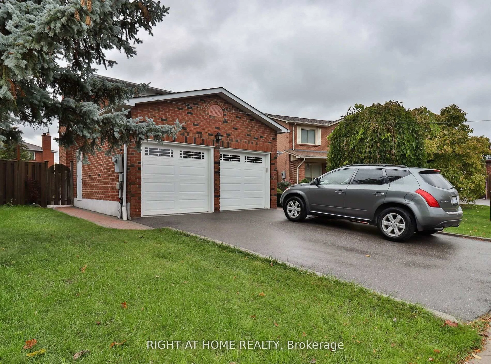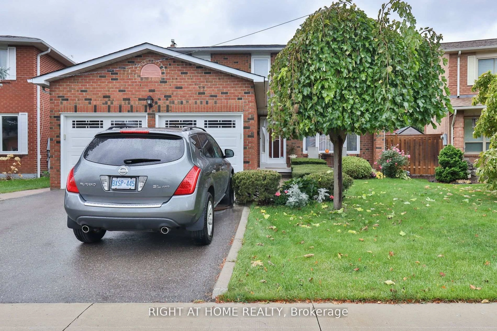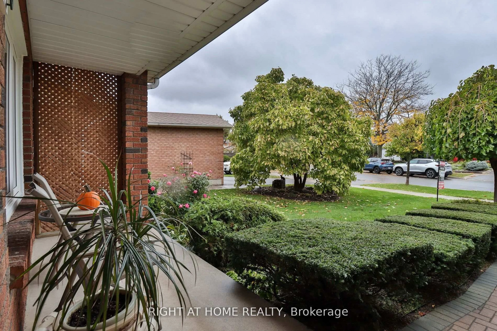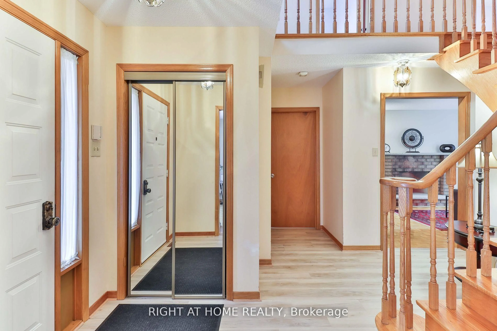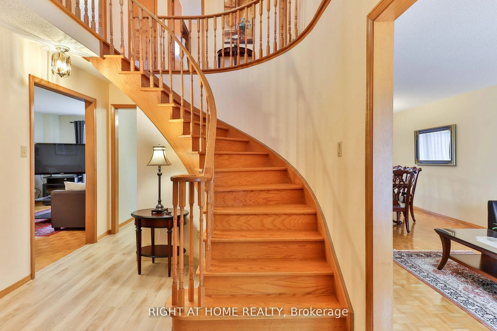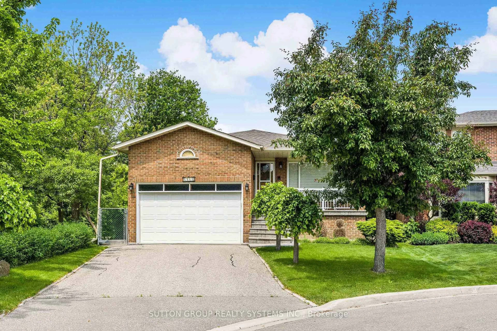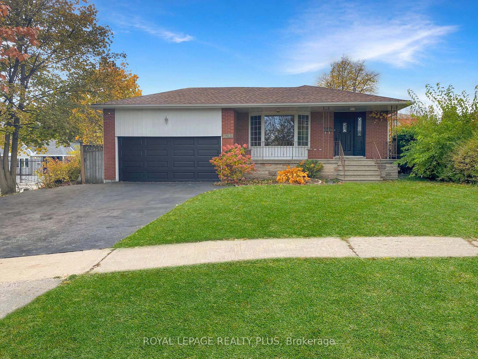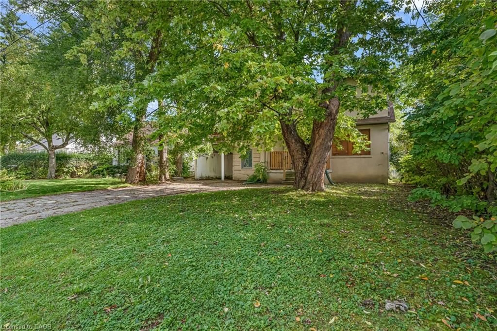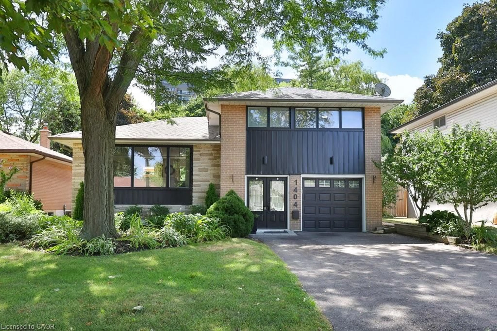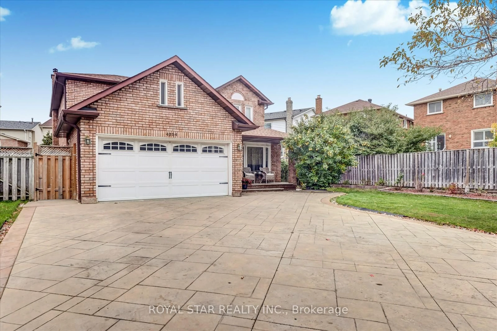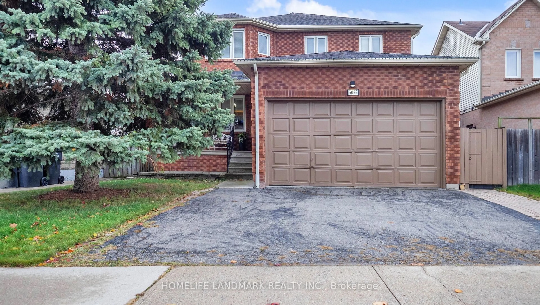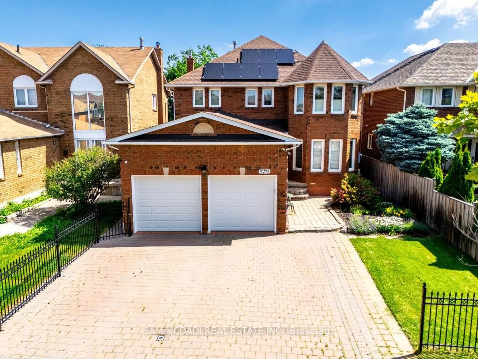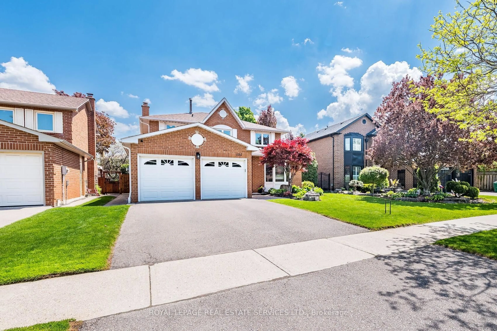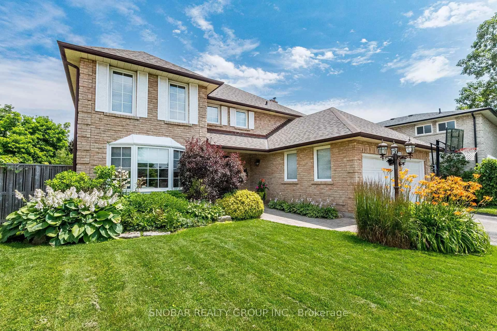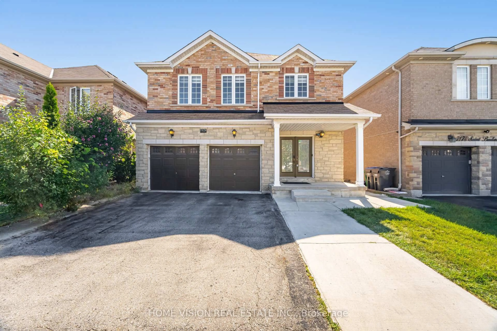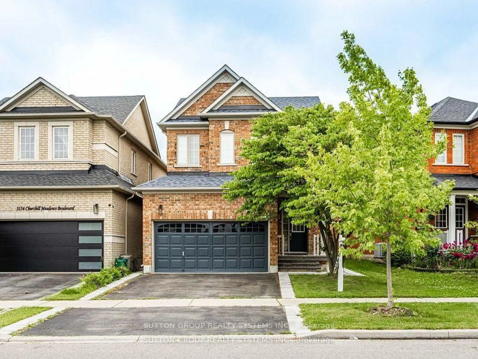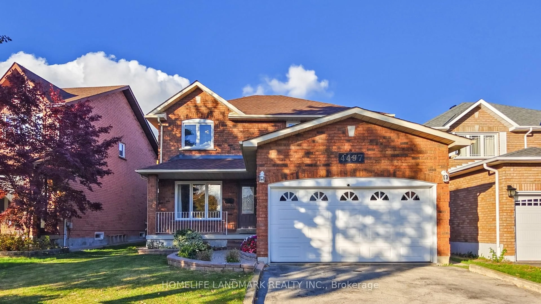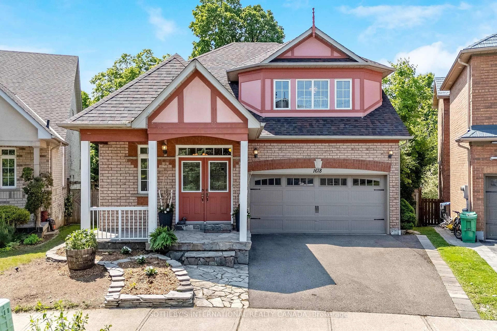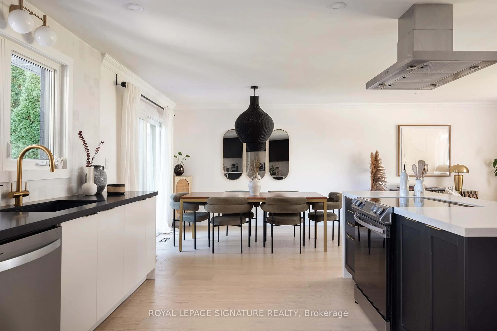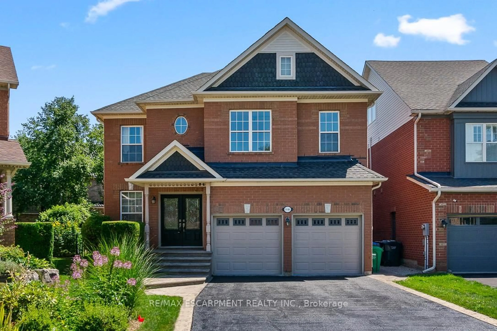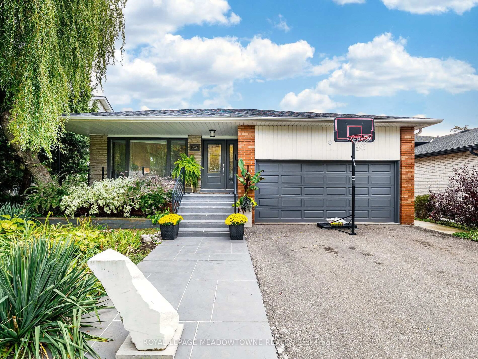1433 Bough Beeches Blvd, Mississauga, Ontario L4W 3B4
Contact us about this property
Highlights
Estimated valueThis is the price Wahi expects this property to sell for.
The calculation is powered by our Instant Home Value Estimate, which uses current market and property price trends to estimate your home’s value with a 90% accuracy rate.Not available
Price/Sqft$728/sqft
Monthly cost
Open Calculator
Description
One of the Most Attractively Priced Detached Homes in Rockwood Village. Proudly maintained and thoughtfully upgraded, this solid and inviting family home is located in one of Mississauga's most established and family-oriented neighbourhoods - Rockwood Village. Long-term ownership and evident pride of care are felt immediately, offering buyers confidence, stability, and lasting value. Sun-filled principal rooms provide comfortable everyday living, while the cozy family room with a classic brick fireplace creates a warm space for relaxing evenings. The bright eat-in kitchen features a walk-out to a private deck, ideal for family meals, entertaining, or quiet mornings outdoors. The finished basement adds exceptional versatility, offering a functional and welcoming space suitable for in-law or guest accommodation, a nanny suite, or multi-generational living. Major capital improvements have already been completed, offering true peace of mind: windows (2010), furnace and A/C (2014), roof (2019), central vacuum (2022), renovated powder room (2022), and a refreshed basement with new laminate flooring and a 3-piece bathroom (2022). Additional updates include a washer (2022), dryer, dishwasher (2022), upgraded garage door, and deck. Conveniently located close to parks, top-rated schools, shopping, and transit, this home represents outstanding value for a detached property in Rockwood Village - a rare opportunity in a neighbourhood where homes continue to command strong long-term demand.
Property Details
Interior
Features
Main Floor
Living
4.5 x 3.1Parquet Floor / Window
Dining
3.4 x 3.3Parquet Floor / Window
Family
5.3 x 3.2Parquet Floor / Window
Kitchen
4.7 x 3.1W/O To Deck
Exterior
Features
Parking
Garage spaces 2
Garage type Built-In
Other parking spaces 2
Total parking spaces 4
Property History
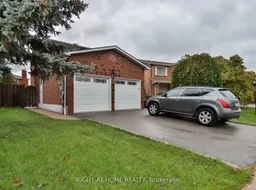 28
28

