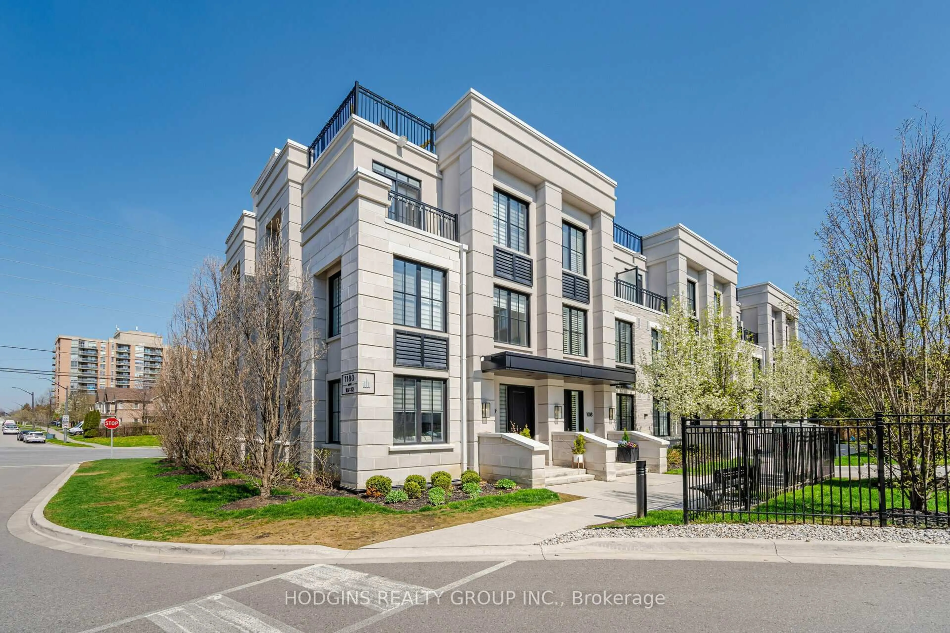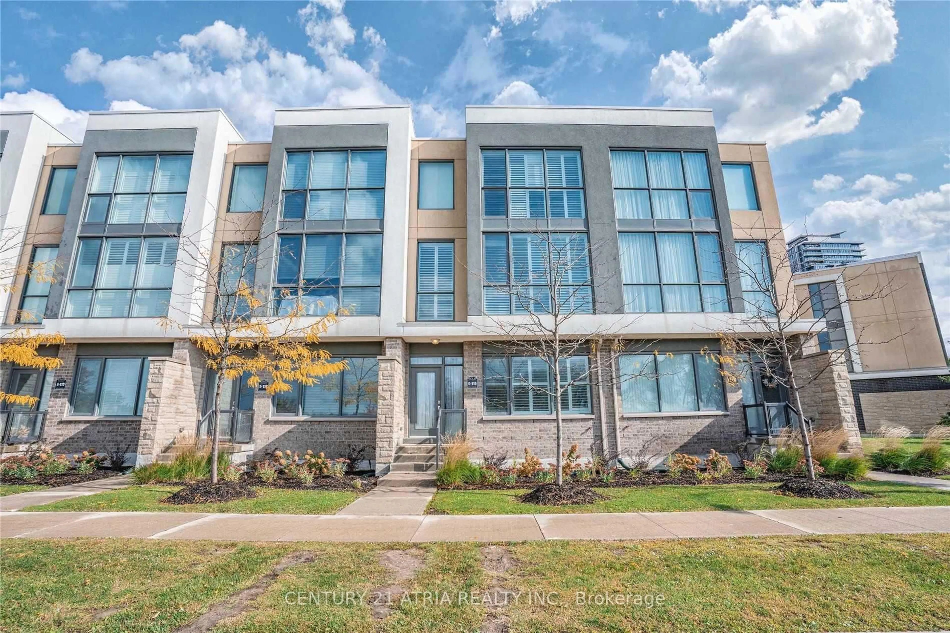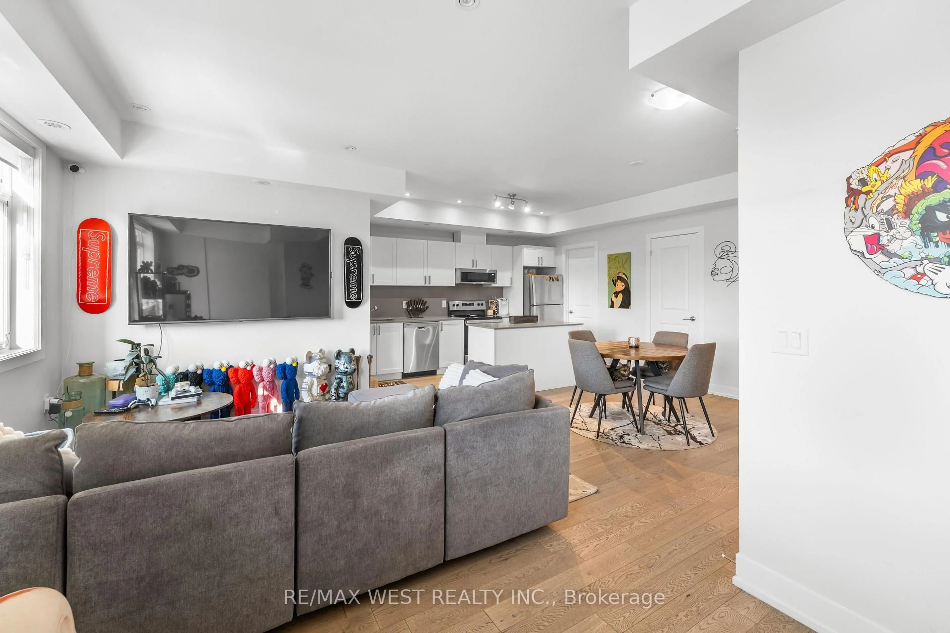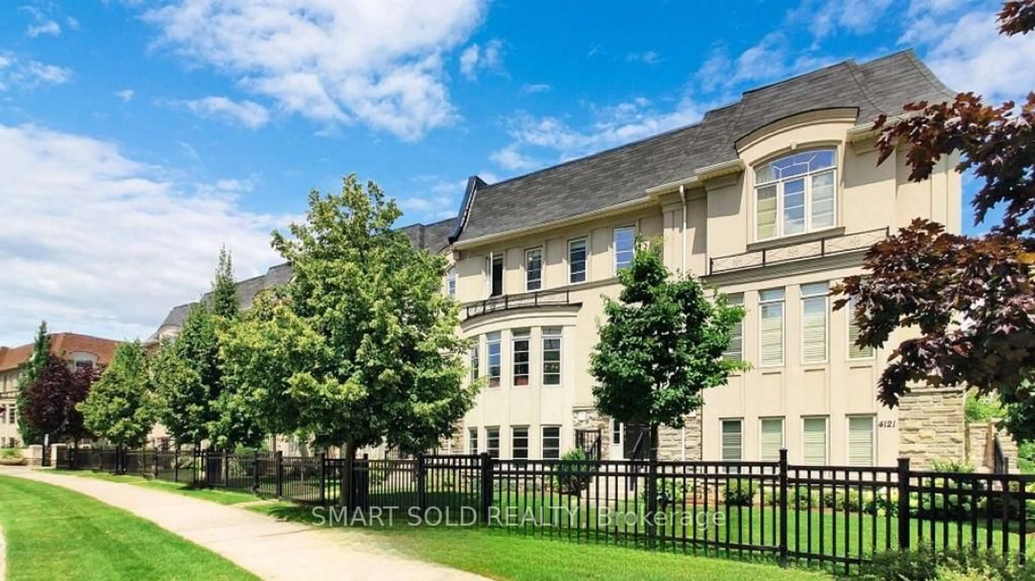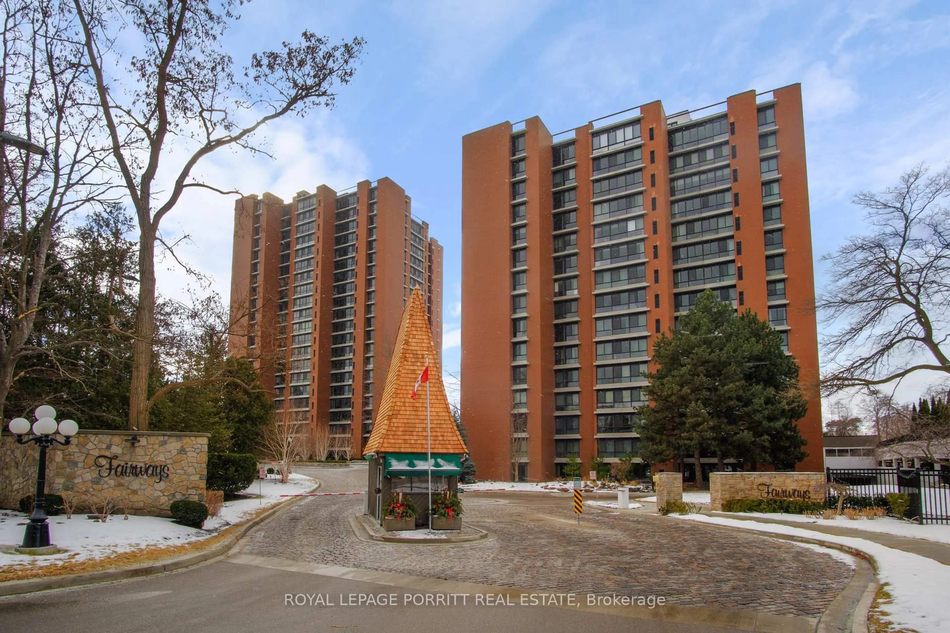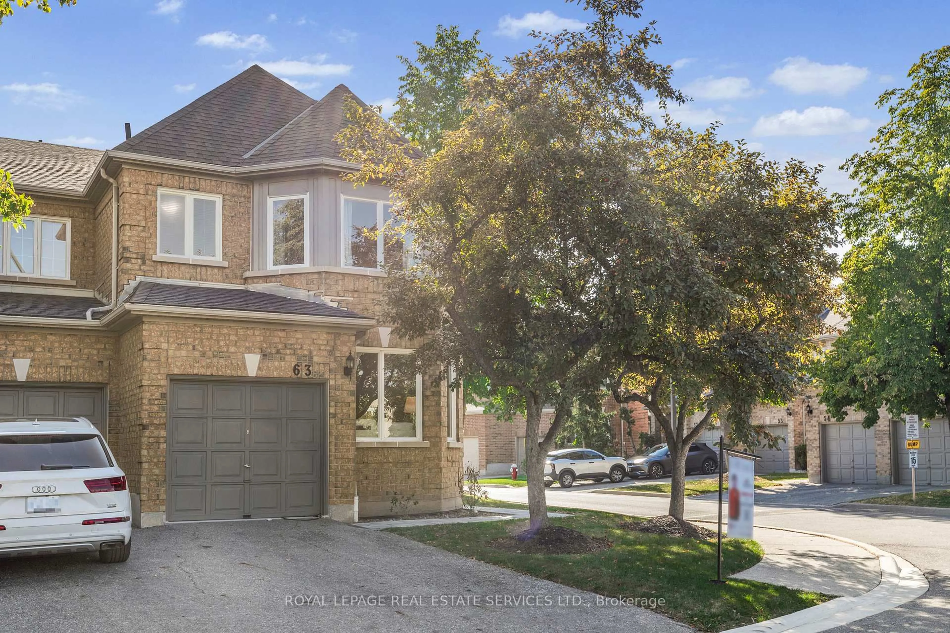Motivated sellers relocating your opportunity to own in Rathwood! Beautiful, bright & spacious townhome nestled in a highly sought-after, family-oriented neighborhood in east Mississauga's desirable community on the Etobicoke border. No Toronto LTT! Whether you're a first-time buyer ready to grow, upsizing from the city's micro-condos, or a young, active empty nester looking to simplify without sacrificing comfort, this home checks all the boxes! The functional main floor layout offers a versatile L-shaped living/dining room, a cozy eat-in kitchen with plenty of storage, new countertop, & stainless steel appliances (approx. 5 years old). Step out from the living room to your fully fenced backyard with patio & garden space ideal for relaxing, entertaining, or letting little ones play safely. Upstairs, you'll find 4 well-sized bedrooms, including a spacious primary suite with his & hers closets and a 2-piece ensuite. The renovated main bath showcases a modern, clean design. Whether you need extra bedrooms, home offices, or both, there's room to adapt. The fully finished basement includes 3-piece bathrooms with shower, a neat & functional laundry area, & a large recreation room perfect for kids, home gym, movie nights, or personalized retreat space. Other highlights include: direct garage access, private driveway fits 2 additional cars, newer appliances & furnace (approx. 5 years), & fresh updates throughout! Located in a well-maintained family-friendly complex with tennis courts, two playgrounds, visitor parking, & peaceful green surroundings. walk to Longo's, Shoppers, banks, transit, & more. Enjoy nature nearby with Garnetwood Park, Etobicoke Creek Trail, Centennial Park & Gold, & markland Wood Golf Club all close by. Condo fee includes: water, grass cutting, high-speed internet & cable TV package, building insurance & common elements. East access to MiWay & TTC, close to Pearson Airport, Square One, & highways for a seamless commute downtown or across the GTA.
Inclusions: Existing fixtures & chattels: All stainless steel appliances (Frigidaire refrigerator & stove (2020), built-in exhaust, Bosch built-in dishwasher), LG washer & Dryer (2021), All electrical light fixtures, all window coverings, mirrors in washroom, goodman furnace (2020), Carrier CAC, garage door opener with two remotes.
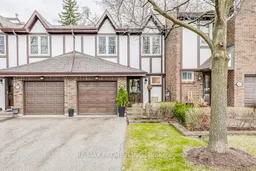 46
46

