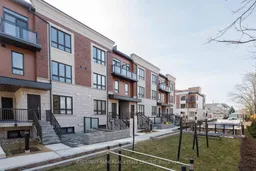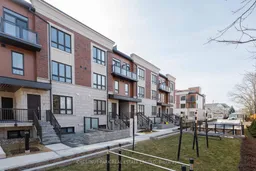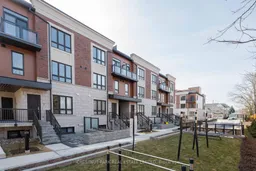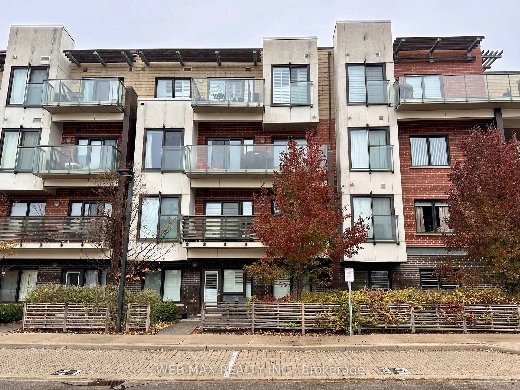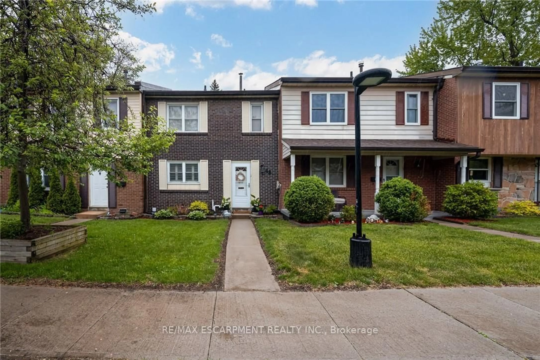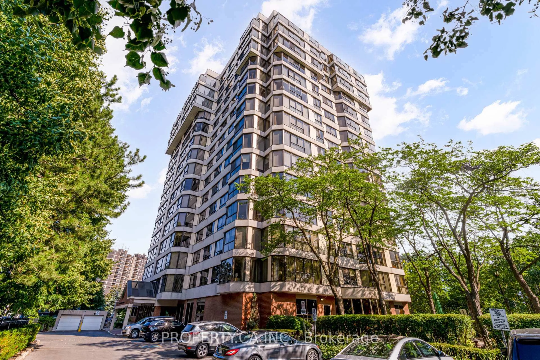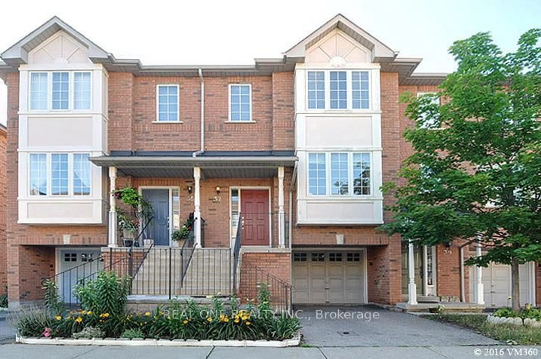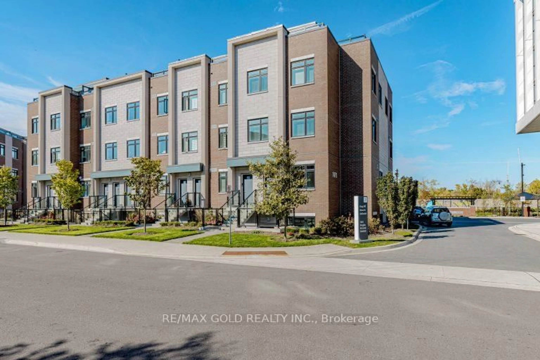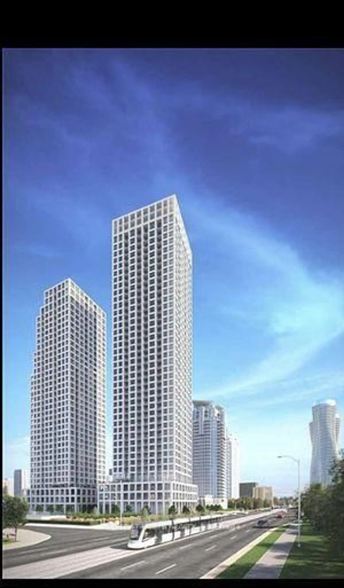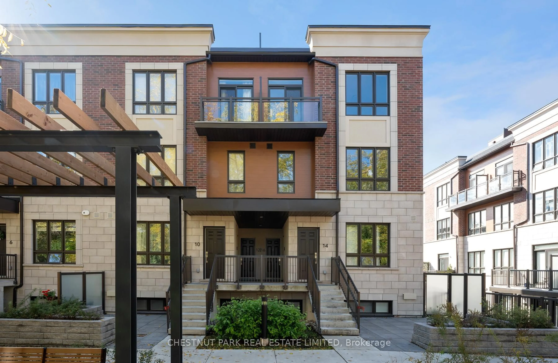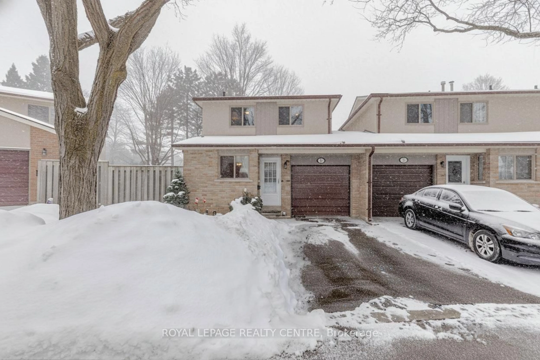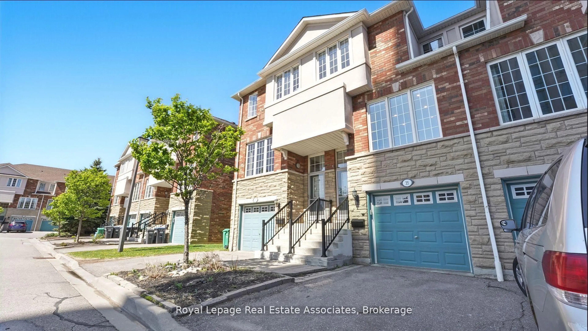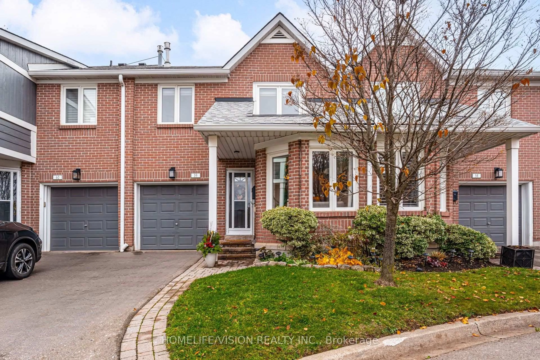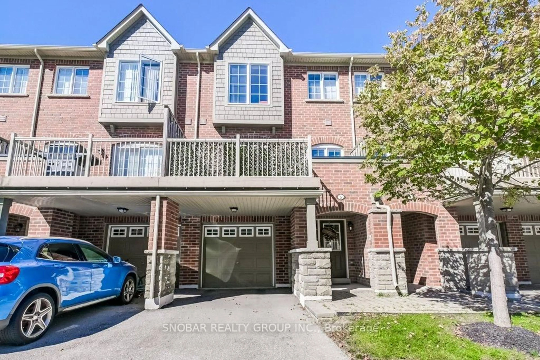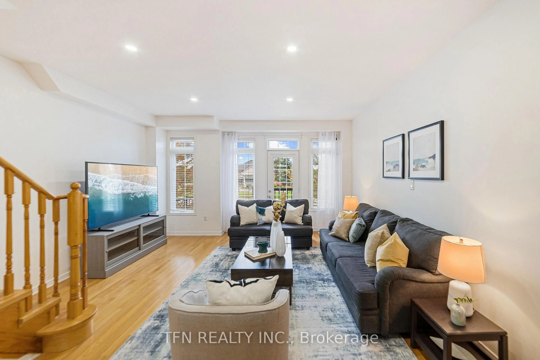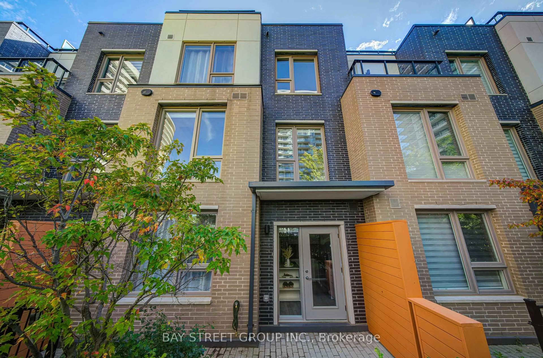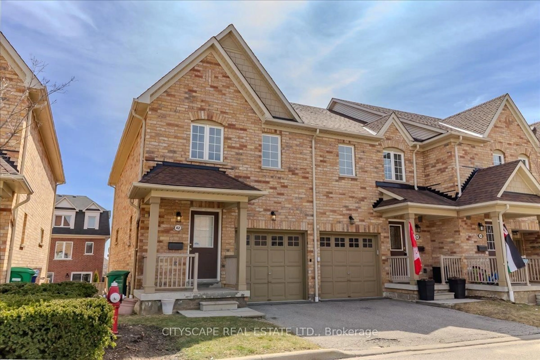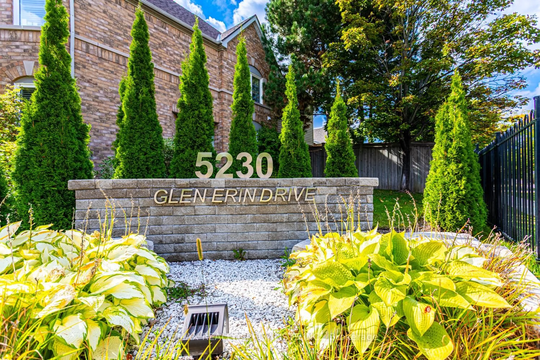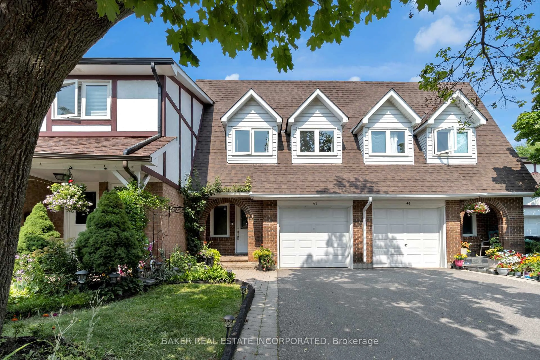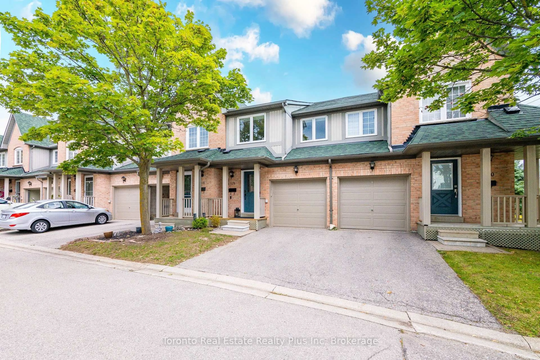Experience modern urban living in this spacious three-storey, two-bedroom, three-bathroom condo townhome at Applewood Towns by Sierra Communities. Designed for style and functionality, it features a bright open-concept layout, a sleek kitchen with premium cabinetry and full-sized stainless steel appliances, and a foyer with a powder room, laundry, and coat closet. The second floor boasts two generously sized bedrooms, including a primary with a four-piece ensuite, while the private 154 sq. ft. south-facing rooftop terrace offers the perfect outdoor retreat. Includes one underground parking space and an owned locker. Conveniently located near Highways 401, 403, 427, QEW, Kipling Station, and Dixie GO, with top-rated schools, parks, shopping, and dining just minutes away. Don't miss this opportunity!Experience modern urban living in this spacious three-storey, two-bedroom, three-bathroom condo townhome at Applewood Towns by Sierra Communities. Designed for style and functionality, it features a bright open-concept layout, a sleek kitchen with premium cabinetry and full-sized stainless steel appliances, and a foyer with a powder room, laundry, and coat closet. The second floor boasts two generously sized bedrooms, including a primary with a four-piece ensuite, while the private 154 sq. ft. south-facing rooftop terrace offers the perfect outdoor retreat. Includes one underground parking space and an owned locker. Conveniently located near Highways 401, 403, 427, QEW, Kipling Station, and Dixie GO, with top-rated schools, parks, shopping, and dining just minutes away. Don't miss this opportunity!
