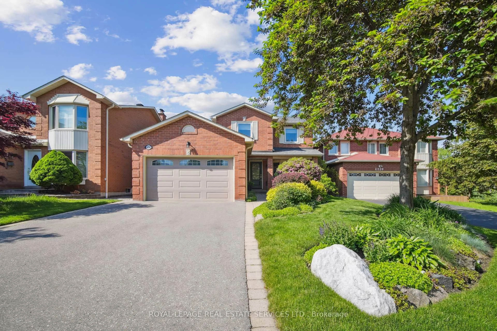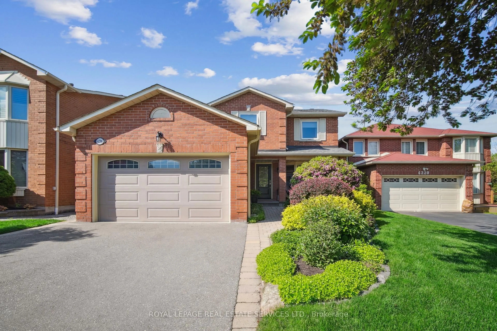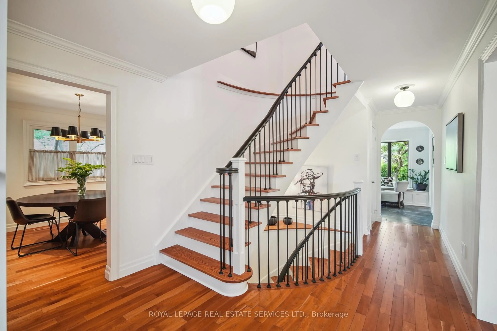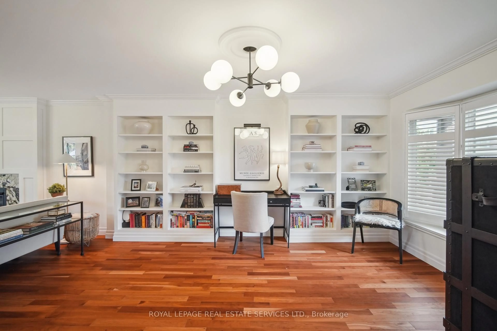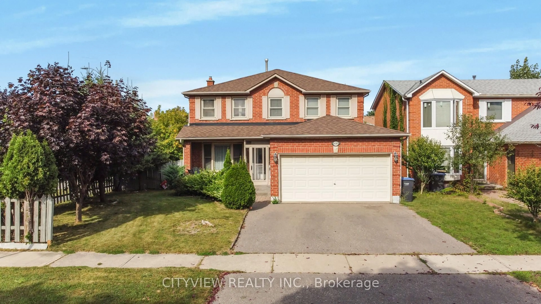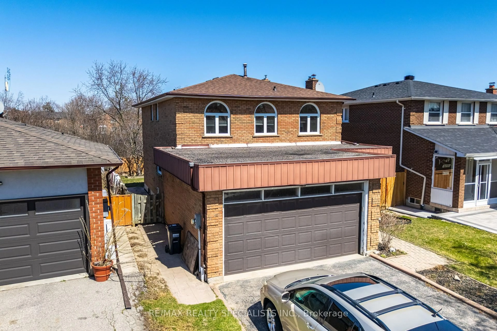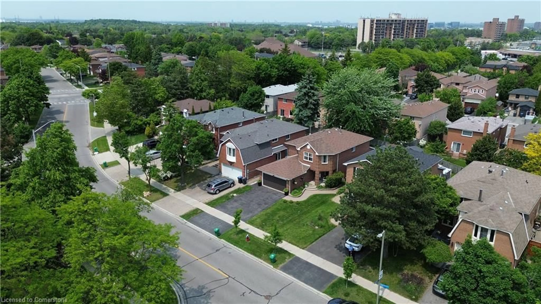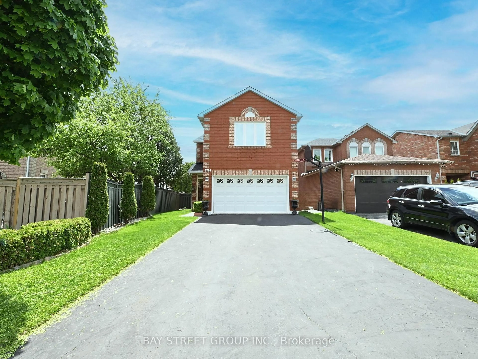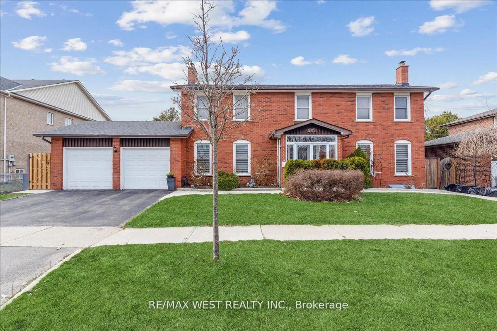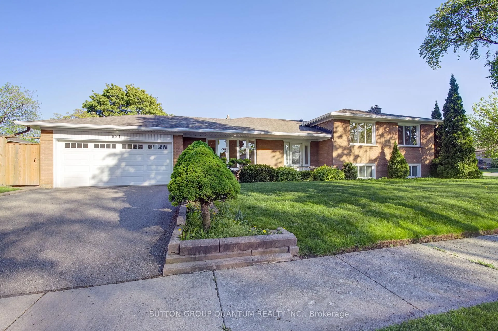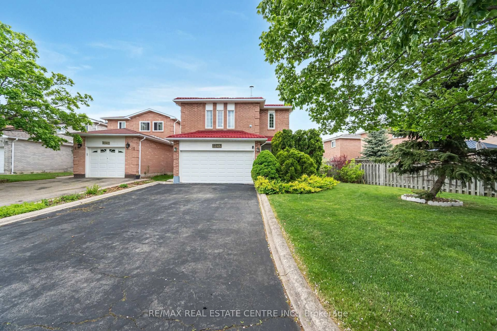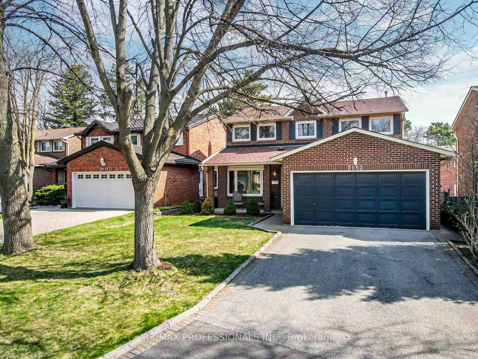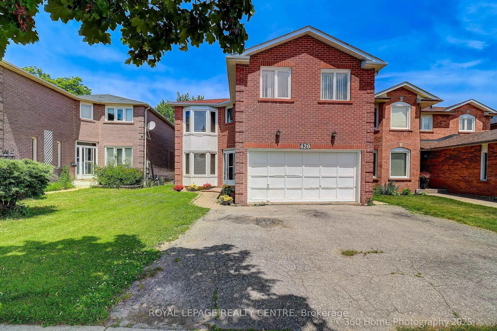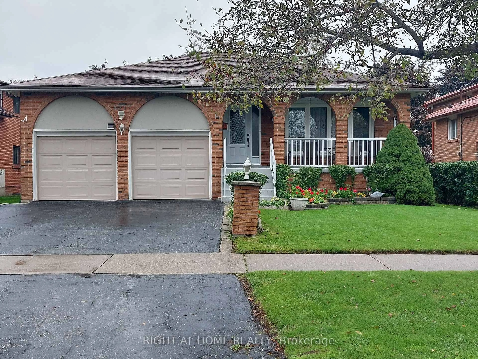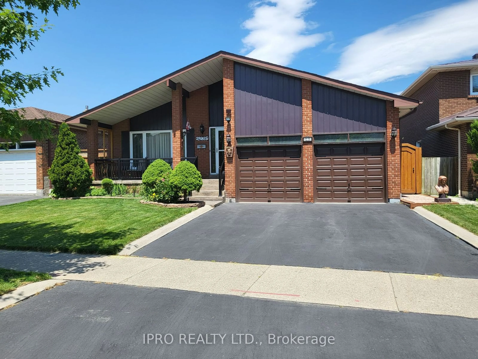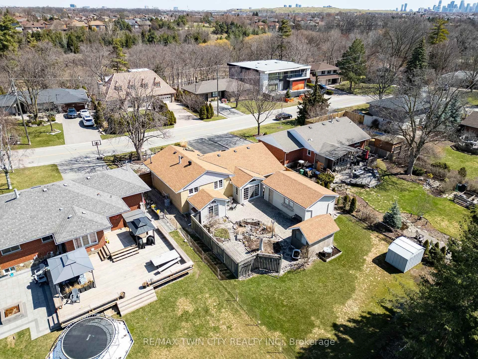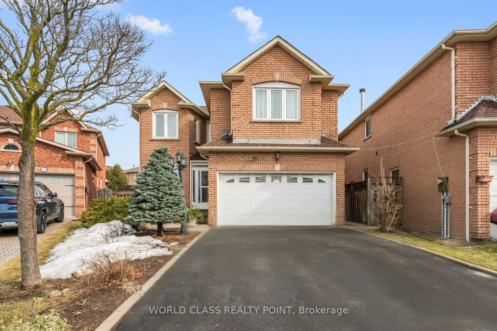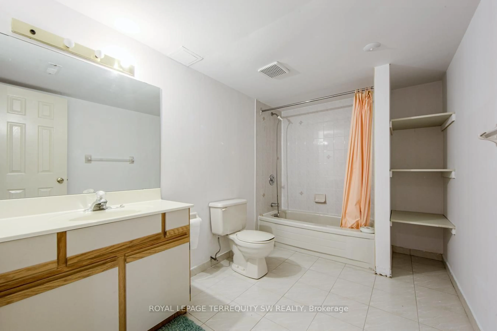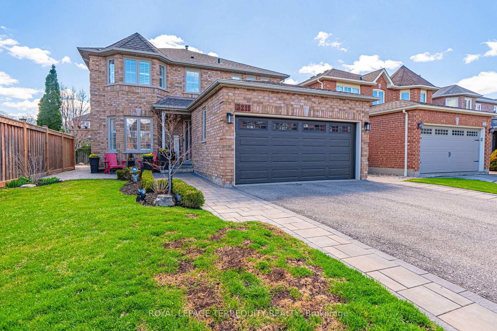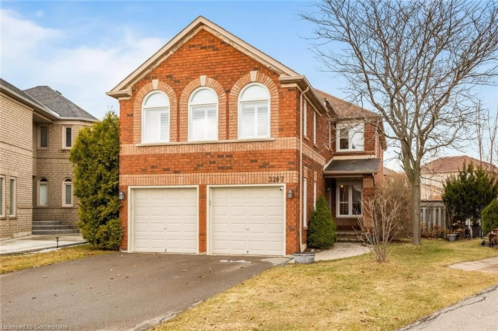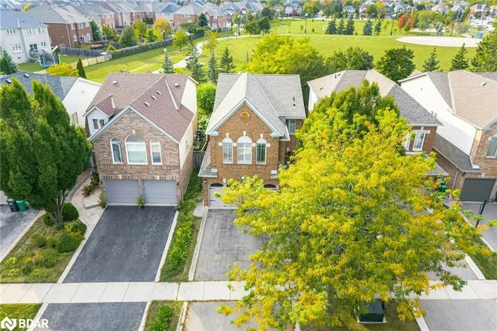4216 Petersburg Cres, Mississauga, Ontario L4Z 2T3
Contact us about this property
Highlights
Estimated ValueThis is the price Wahi expects this property to sell for.
The calculation is powered by our Instant Home Value Estimate, which uses current market and property price trends to estimate your home’s value with a 90% accuracy rate.Not available
Price/Sqft$816/sqft
Est. Mortgage$6,012/mo
Tax Amount (2024)$6,882/yr
Days On Market15 days
Description
Rare find on a quiet cul de sac in the family friendly Rathwood neighbourhood. A top to bottom open staircase welcomes you to this unique, meticulously maintained 3 bdrm, 3.5 bath detached home in convenient central Mississauga. Every detail has been carefully crafted showcasing a well thought out functional floor plan maximizing family living and entertaining w/ just under 2800 sqft of finished living space. The custom built kitchen boasting fine cabinetry, breakfast island pantry, quartz counters, marble backsplash & LED lighting connects seamlessly to the dining area featuring a custom built buffet hutch & dry bar. The light filled breakfast room features backyard access & cozy bay window seating overlooking landscaped gardens. The open concept living/sitting room features a stunning gas fireplace & built-in bookshelves and doubles as office workspace. Upper level offer 3 bdrms & full bath, main bdrm w/ 3-pc ensuite & walkin closet. Winding staircase leads down to open concept recreation/family room complete w/ wall paneling, stone clad gas fireplace, 3-pc bath & custom built wine room. Walk through to the convenient exercise room and light filled laundry room complete w/ large folding counter & loads of storage space. LOCATION!! Mins to Square One Shopping Centre and Transit Hub, Hwy 403/410/401, Community Centre, Sheridan College, Celebration Square, Library. 5min Walk to Mississauga Transitway Station w/ direct bus to Airport & Kipling Subway Station. Walk to public, Catholic, & French elementary schools, several parks and green spaces. Nothing for you to do but move in and enjoy!
Property Details
Interior
Features
Lower Floor
Laundry
3.22 x 2.83Undermount Sink / Custom Counter / Tile Floor
Exercise
3.23 x 4.19Vinyl Floor
Rec
6.68 x 8.68Fireplace / 3 Pc Bath / Curved Stairs
Exterior
Features
Parking
Garage spaces 1
Garage type Attached
Other parking spaces 4
Total parking spaces 5
Property History
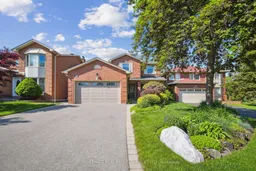 33
33Get up to 1% cashback when you buy your dream home with Wahi Cashback

A new way to buy a home that puts cash back in your pocket.
- Our in-house Realtors do more deals and bring that negotiating power into your corner
- We leverage technology to get you more insights, move faster and simplify the process
- Our digital business model means we pass the savings onto you, with up to 1% cashback on the purchase of your home
