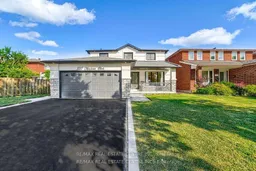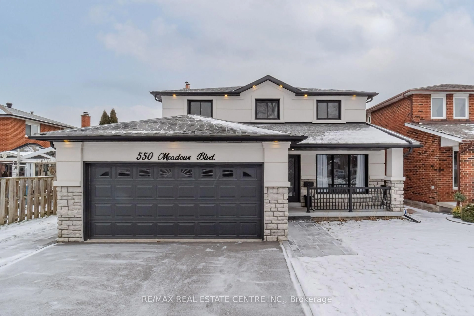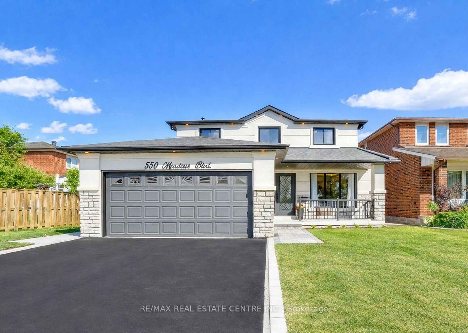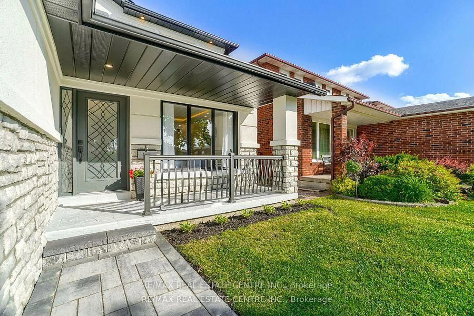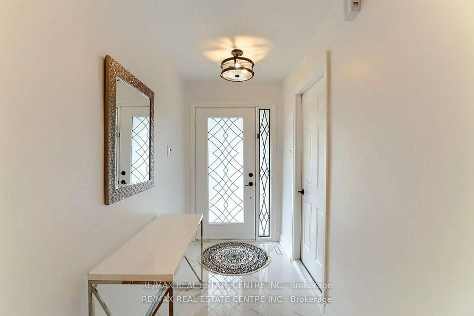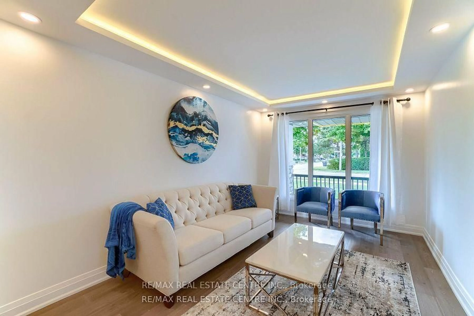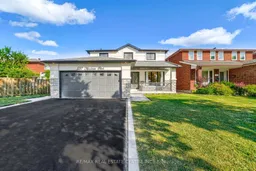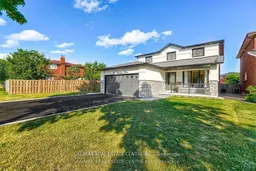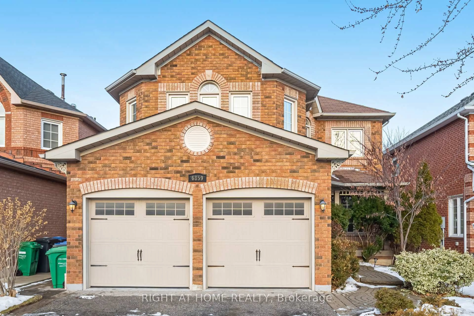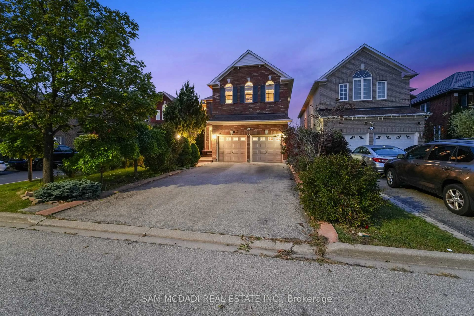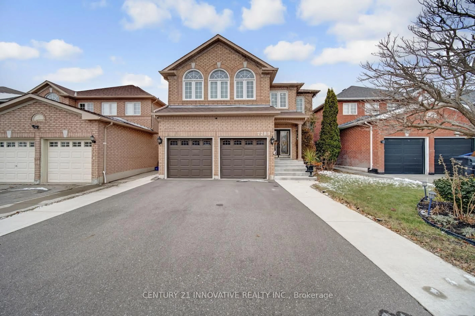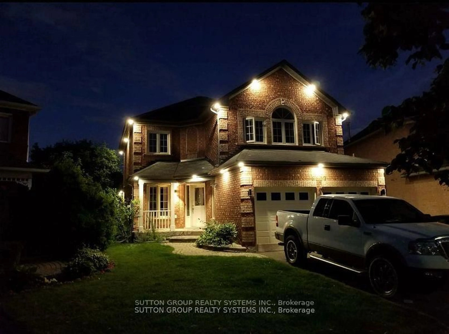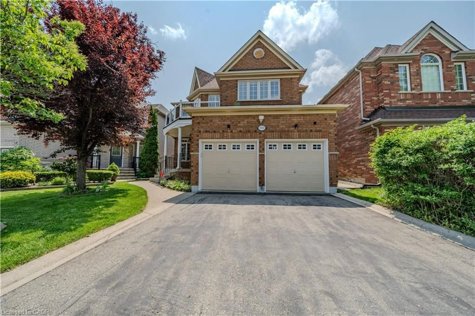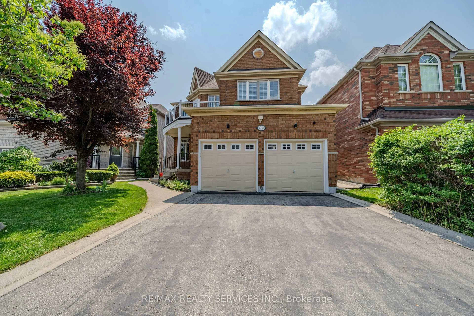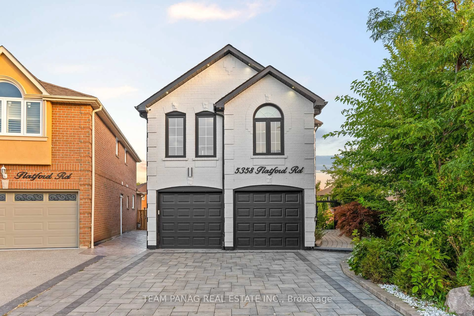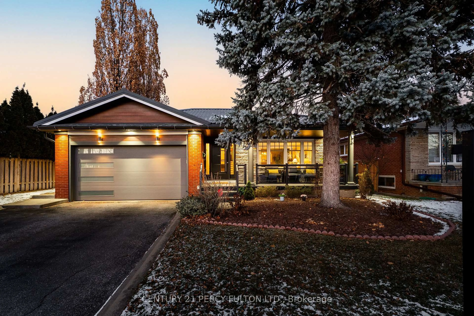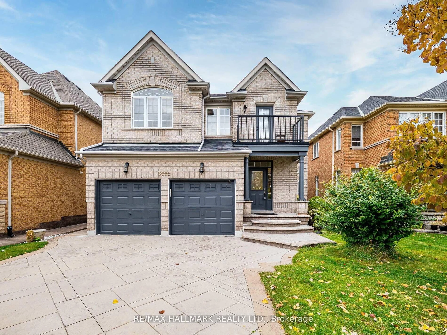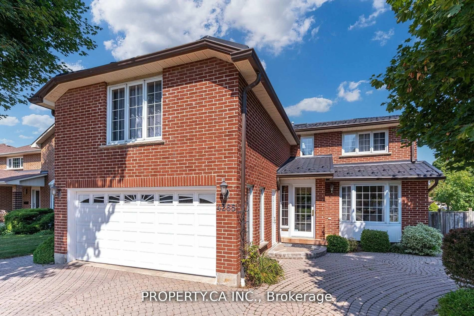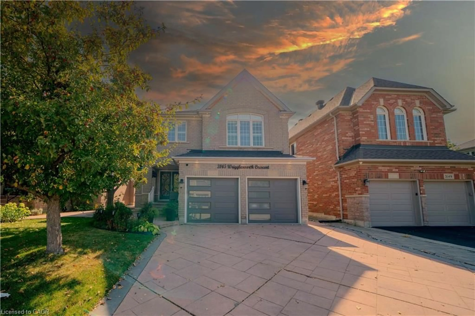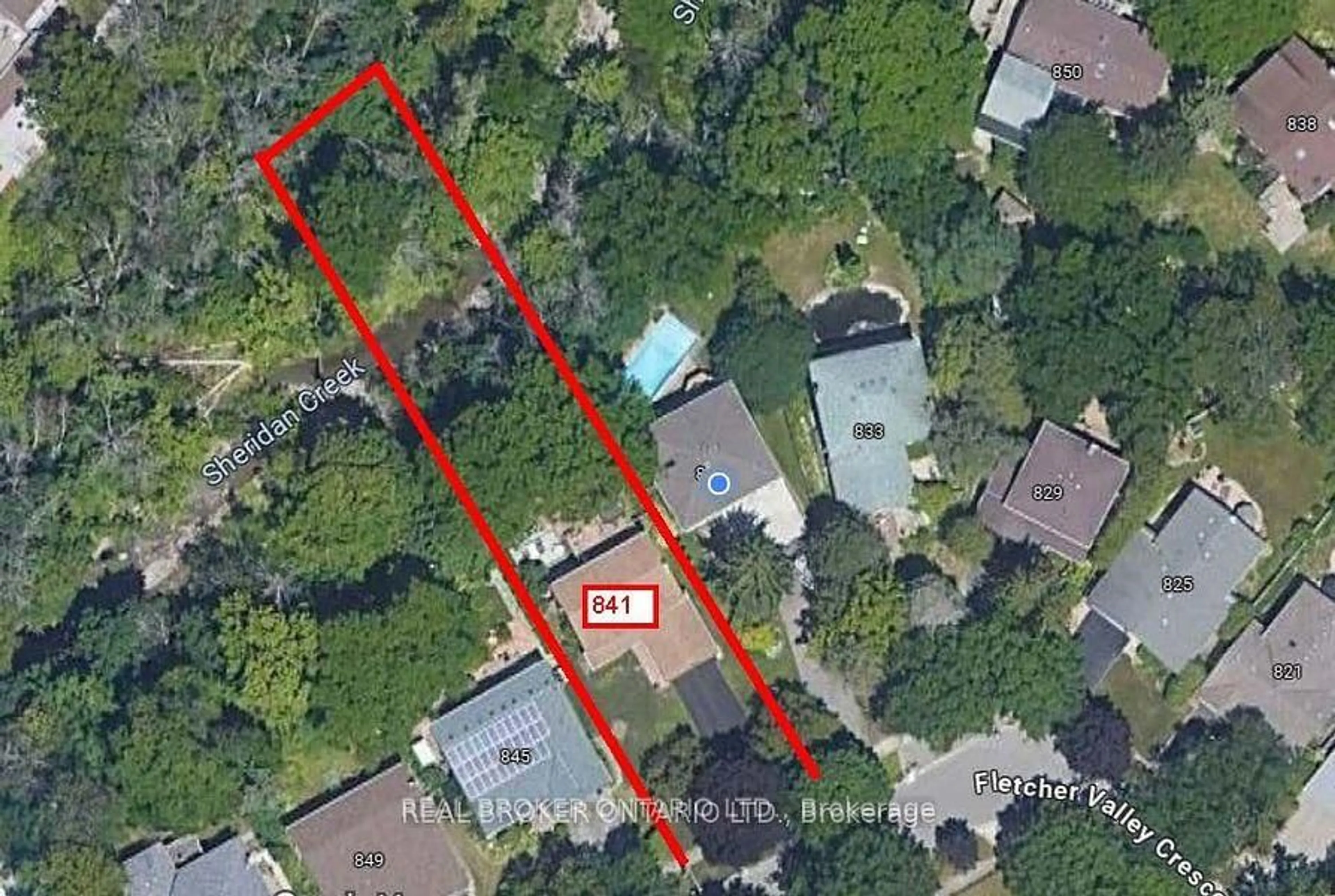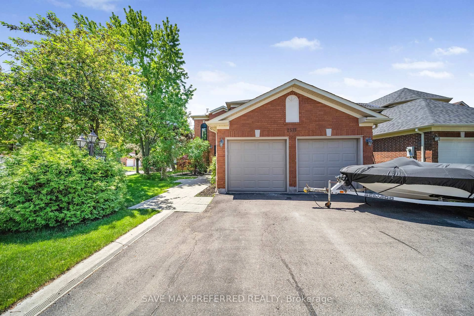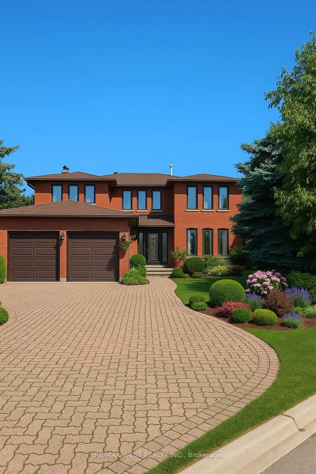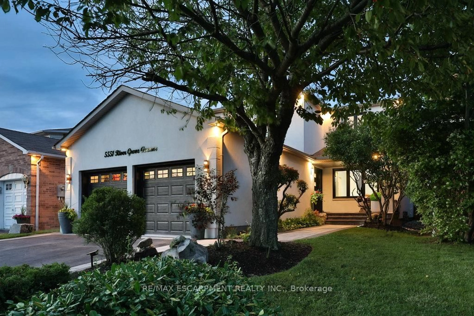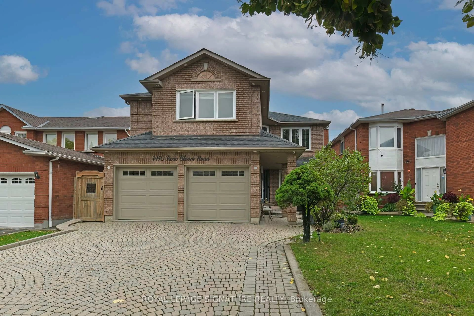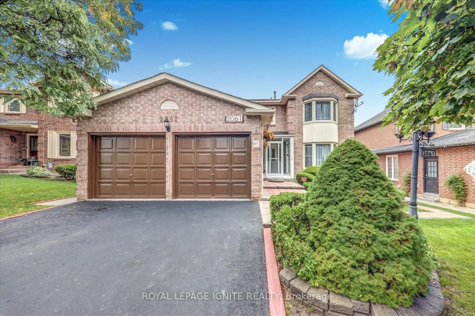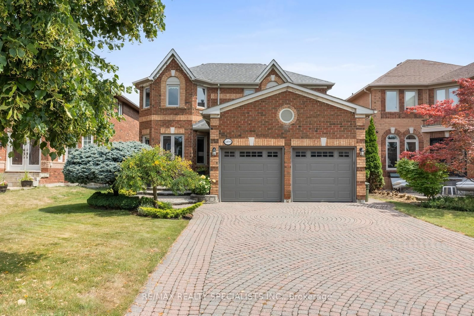550 Meadows Blvd, Mississauga, Ontario L4Z 1G6
Contact us about this property
Highlights
Estimated valueThis is the price Wahi expects this property to sell for.
The calculation is powered by our Instant Home Value Estimate, which uses current market and property price trends to estimate your home’s value with a 90% accuracy rate.Not available
Price/Sqft$719/sqft
Monthly cost
Open Calculator
Description
Stunning Fully Renovated Executive Home in Prestigious Rathwood. This elegant residence showcases a striking stucco & stone exterior and impeccable modern finishes throughout. Featuring formal living and dining rooms with illuminated ceilings, a rare main-floor office with 3-pc ensuite and separate entrance, and a grand family room with a sleek contemporary fireplace.Enjoy hardwood floors throughout, new bathrooms, custom oak stairs with iron spindles, and stylish modern lighting. The custom gourmet kitchen offers a centre island, pantry, breakfast area, premium finishes, and new stainless steel appliances. Upstairs boasts four spacious bedrooms including a luxurious primary retreat with walk-in closet and ensuite. The finished basement includes an open-concept rec room, wet bar, fifth bedroom, and cold cellar.Additional highlights include direct garage access, new interlocking, double-car garage, and a landscaped, fully fenced backyard with refinished deck and pool-size yard. Ideally located near highway 401&403, transit, parks, shopping, Schools, Restaurants, and Etobicoke GO Station. Move in and enjoy exceptional luxury and convenience.
Upcoming Open House
Property Details
Interior
Features
Main Floor
Living
4.2 x 3.05hardwood floor / Illuminated Ceiling / Bay Window
Dining
3.96 x 3.05hardwood floor / Illuminated Ceiling / Led Lighting
Kitchen
3.66 x 3.81Porcelain Floor / Pantry / Quartz Counter
Breakfast
4.57 x 3.81Porcelain Floor / Open Concept / W/O To Deck
Exterior
Features
Parking
Garage spaces 2
Garage type Attached
Other parking spaces 2
Total parking spaces 4
Property History
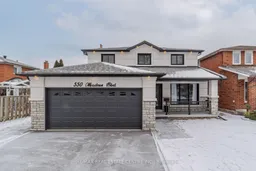 33
33