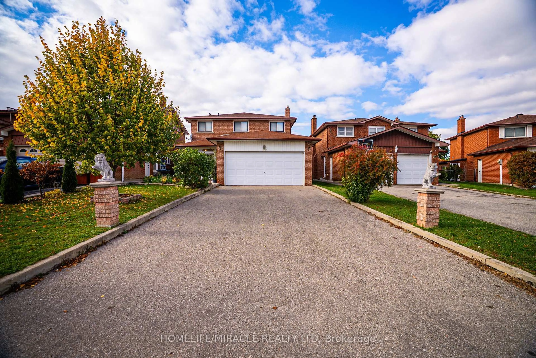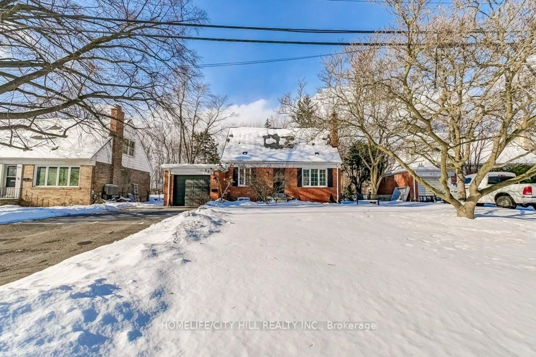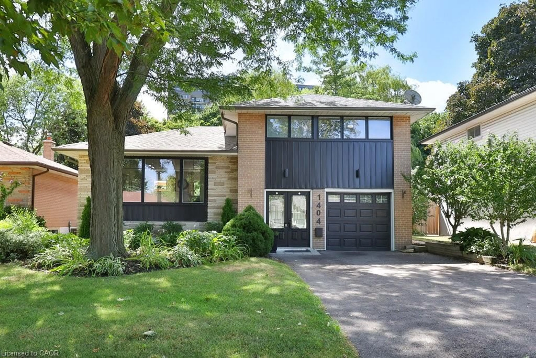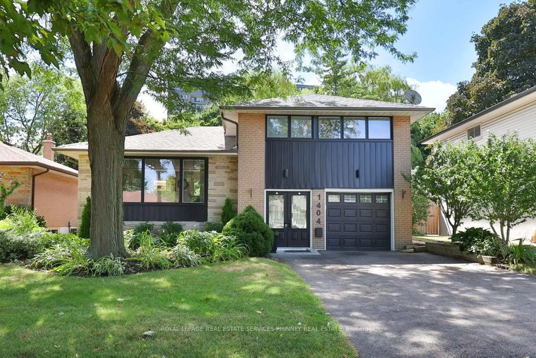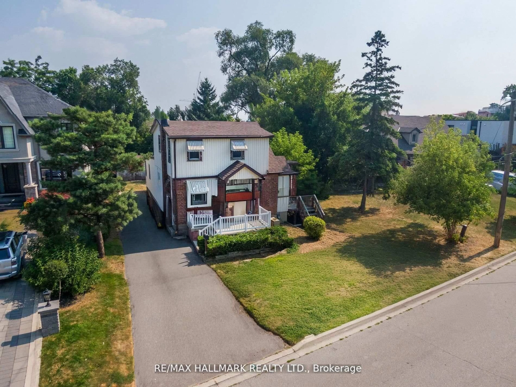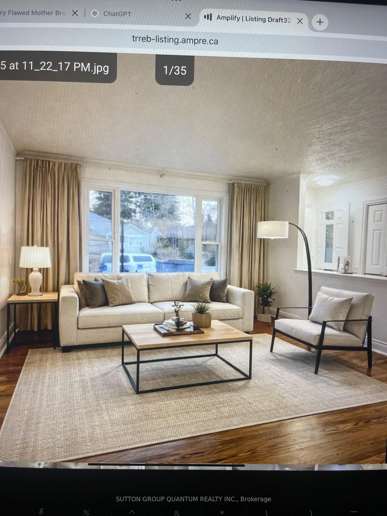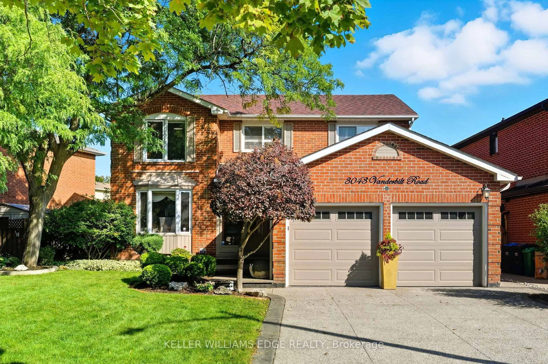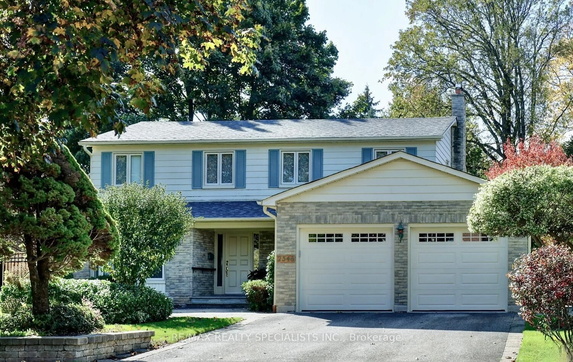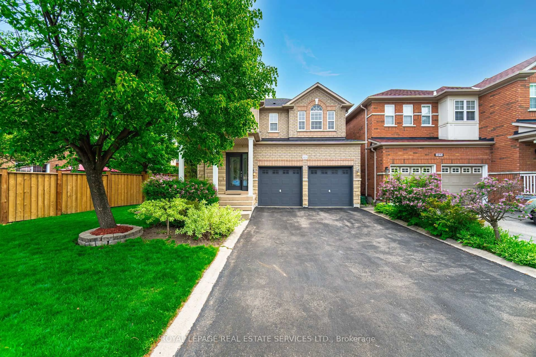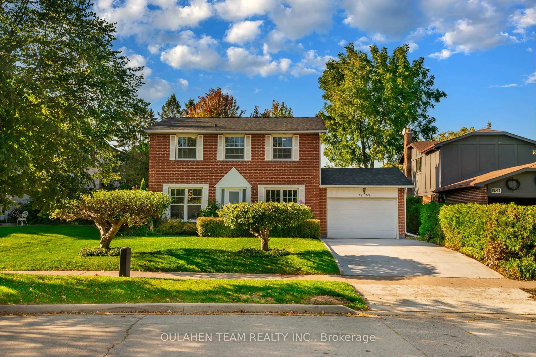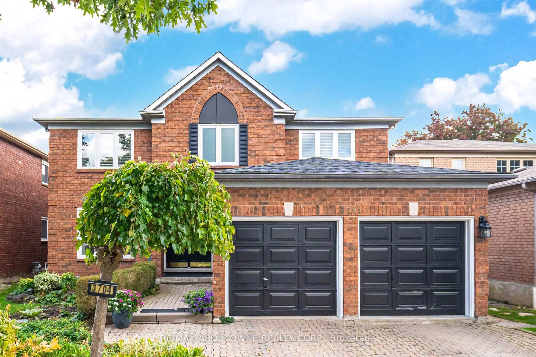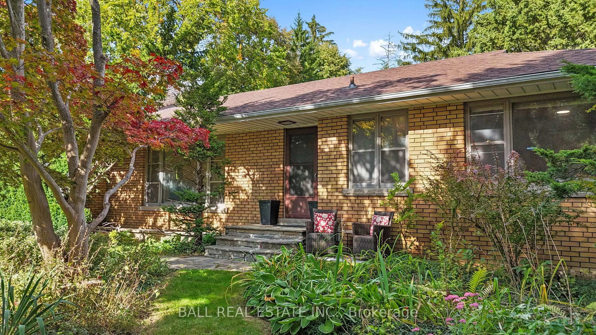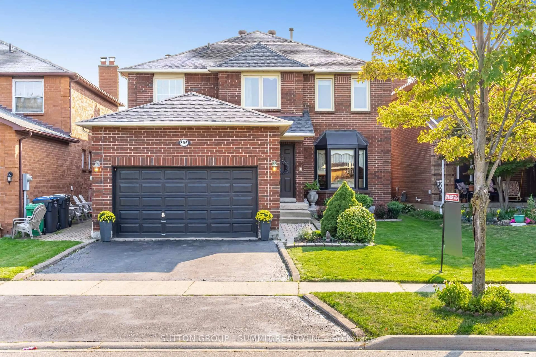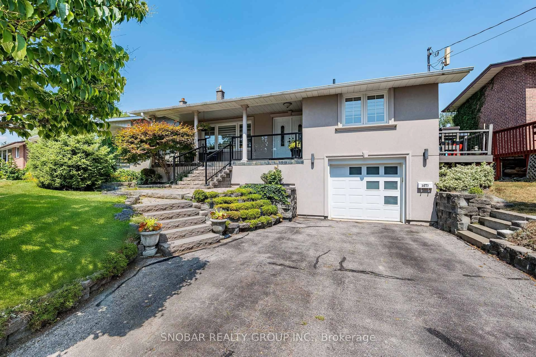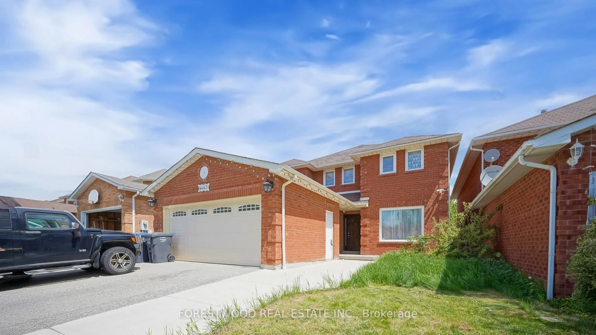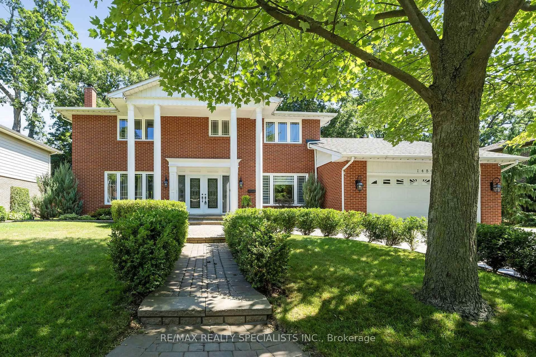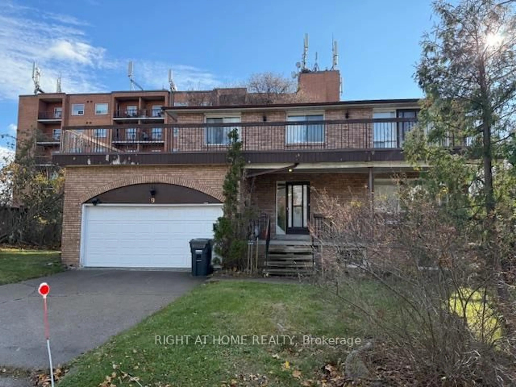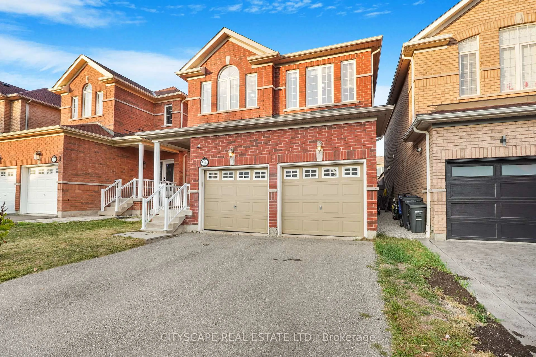A Bright Opportunity in Family-Friendly Rathwood... Nestled in the heart of the welcoming Rathwood community, this spacious 2,500 sq ft. four-bedroom, 3 bath home with a double car garage offers the perfect blend of comfort and convenience. Inside, you'll find formal living and dining rooms ideal for entertaining, a separate family room with a cozy fireplace and walk-out to your private yard, plus a family-size kitchen with breakfast area that opens to a sunny patio. Upstairs, four generous bedrooms include a primary retreat with a 4-piece ensuite and a large walk-in closet. Added convenience comes with main floor laundry and direct access to the garage. Perfect for growing families or those who love to entertain, this home is within walking distance to schools, parks, and shopping with quick access to major highways, putting the entire city close by. Don't miss the chance to make this bright and spacious home your own-reach out today to book your private showing!
Inclusions: Bedrooms are Virtually Staged. Fridge, Stove, Dishwasher ( All Appliances As-Is)
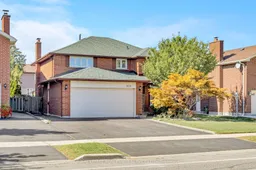 26
26

