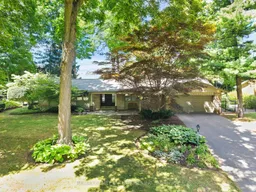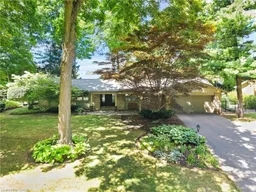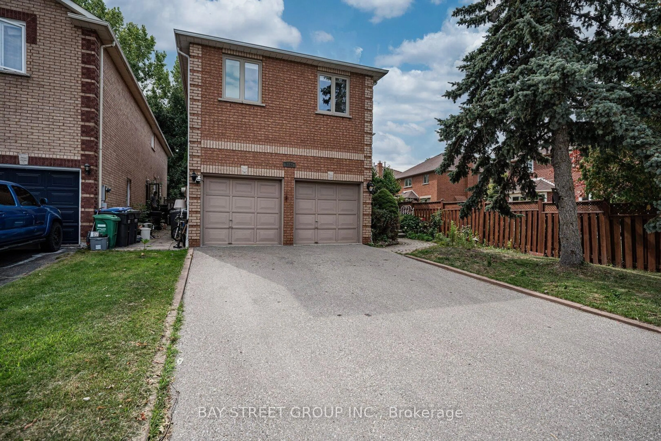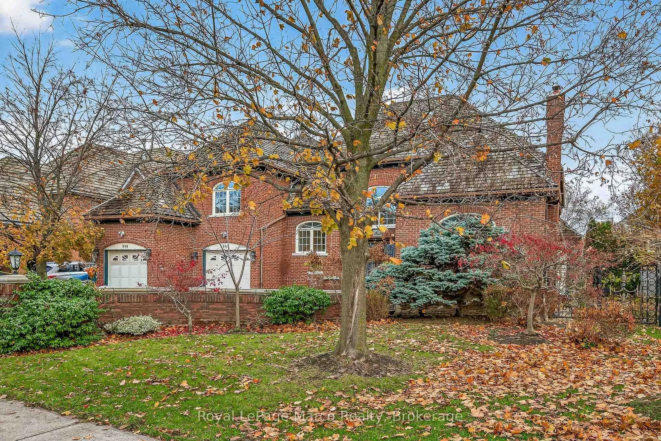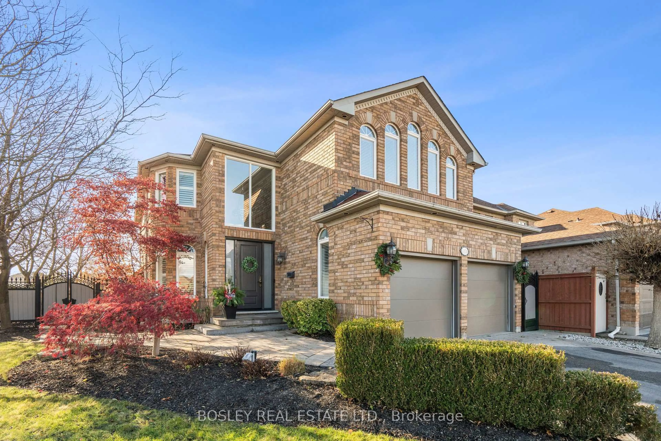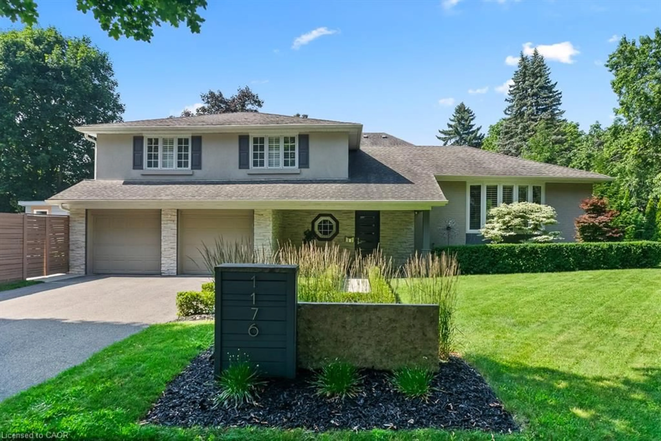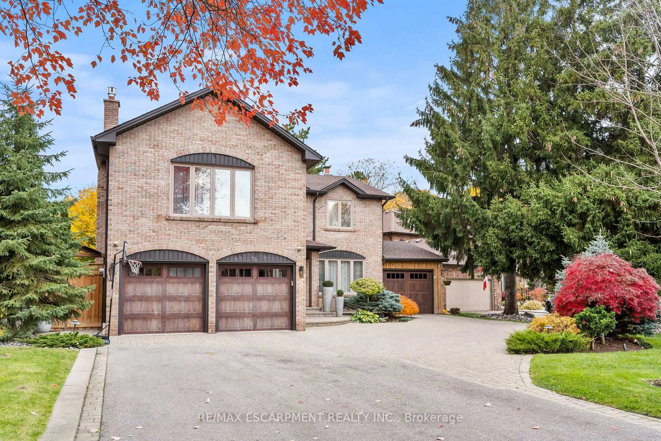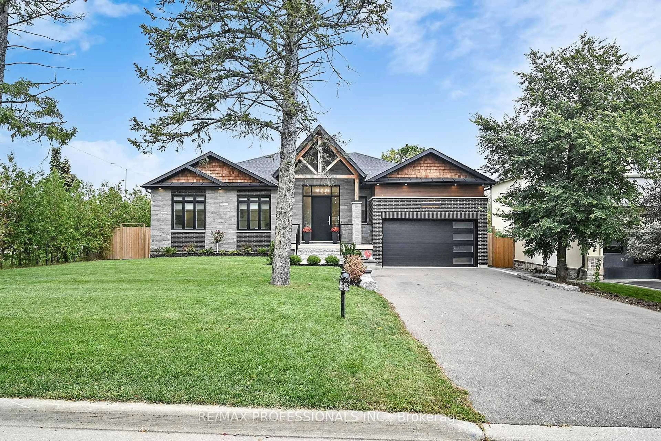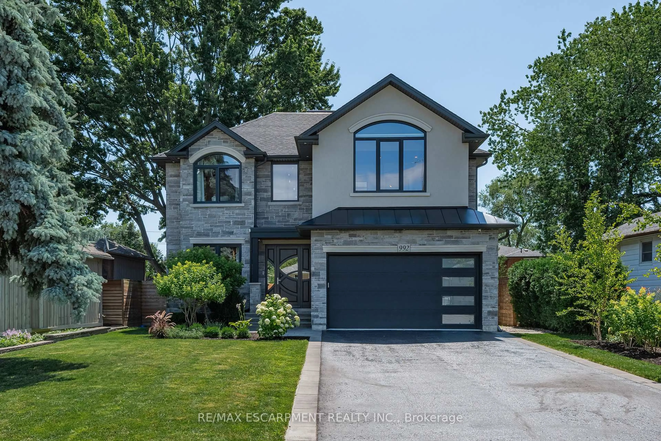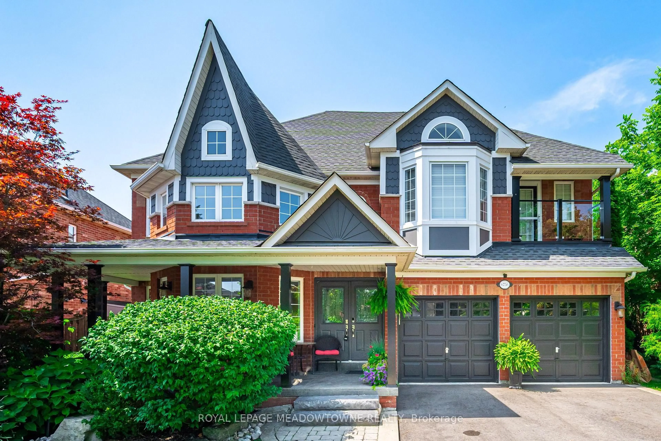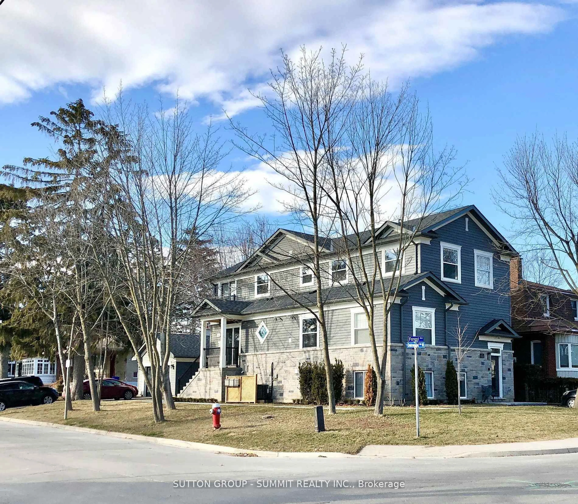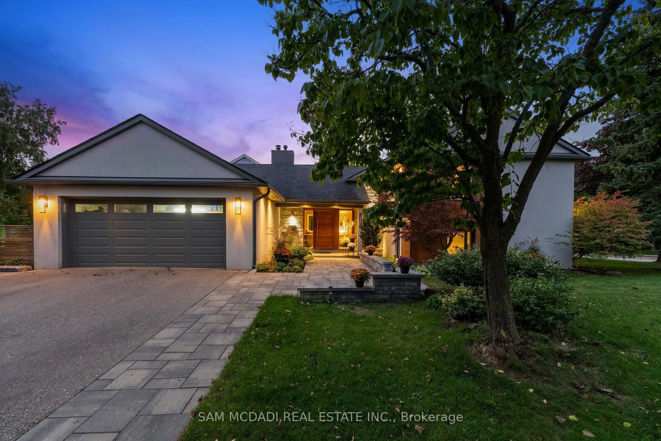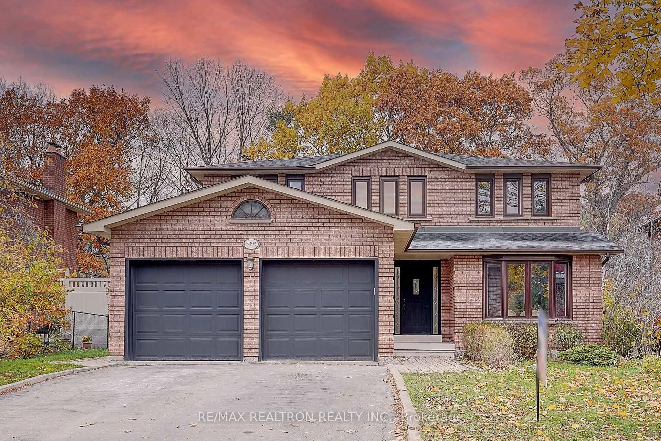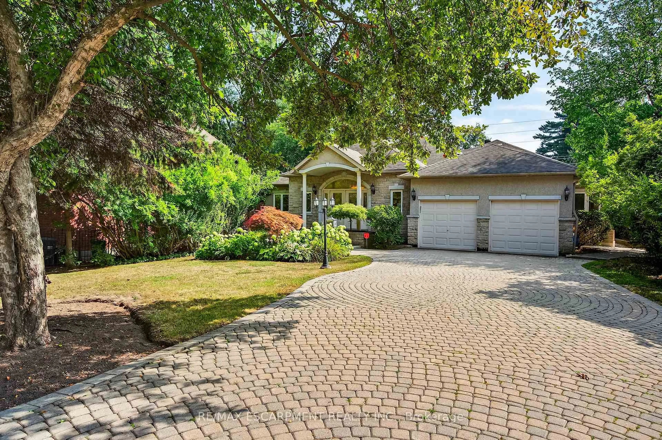Welcome to 1867 Will Scarlett, a rare opportunity to own a sprawling 2,400 sq.ft. traditional bungalow on a premium 100 x 125 ft lot, offering privacy, comfort, and a backyard oasis. This well-designed home features 3 spacious bedrooms and 3 bathrooms, with hardwood floors flowing seamlessly throughout. Sunlight pours in through expansive windows and a large sliding patio door in the family room, creating a bright and inviting atmosphere. Cozy evenings can be enjoyed by either of the two fireplaces, one wood-burning, one gas, adding timeless warmth and charm. The kitchen and living areas provide plenty of space for gatherings, while the unfinished basement offers endless potential for customization, a home gym, recreation space, or in-law suite. Step outside to your own resort-style retreat. Mature landscaping surrounds the heated in-ground pool, complete with deck and patio, making it perfect for summer entertaining or quiet relaxation. The oversized lot ensures exceptional privacy while still being conveniently close to schools, parks, trails, shopping, and commuter routes. With recent upgrades including a new electrical panel, this property blends classic character with peace of mind for todays buyer. Don't miss your chance to own a true bungalow on a lot of this size, rarely available and always in demand. Book your private showing today and experience the lifestyle 1867 Will Scarlett has to offer.
Inclusions: Refrigerator, Stove, Dishwasher, Washer, Dryer, Garage Door Opener, Pool Equipment
