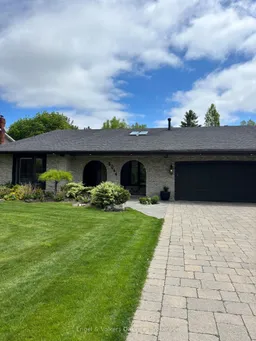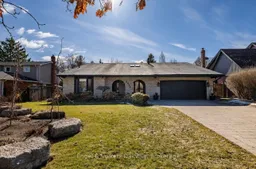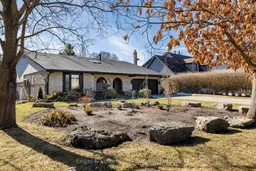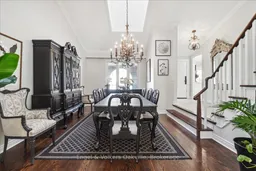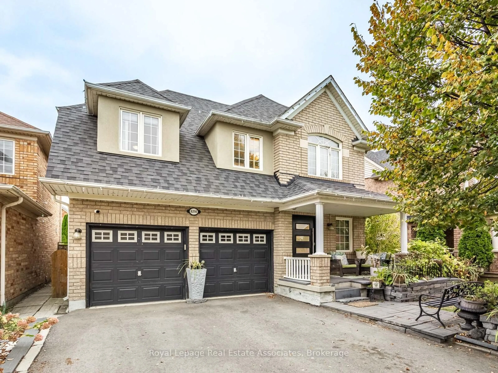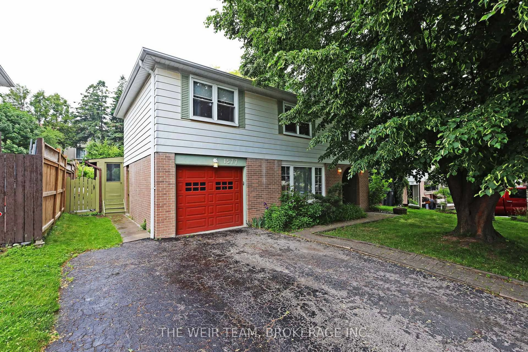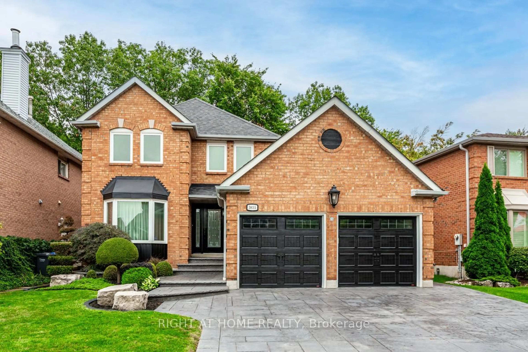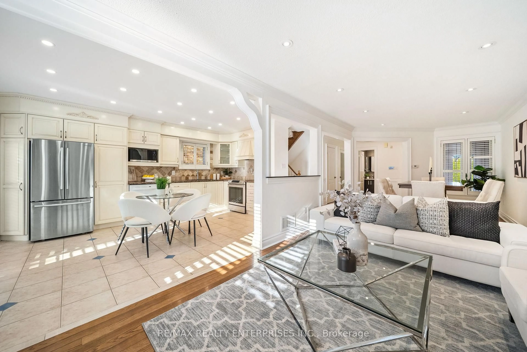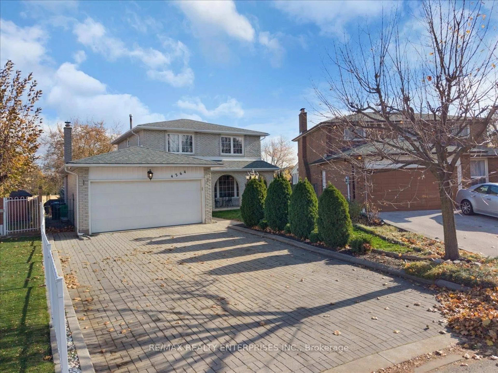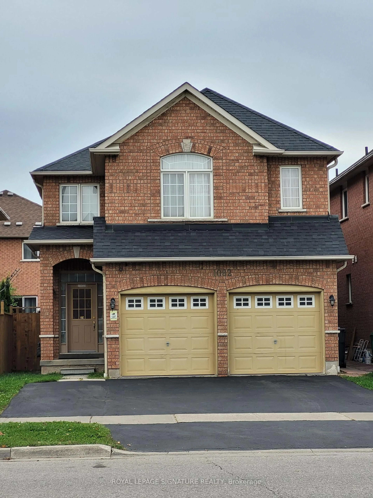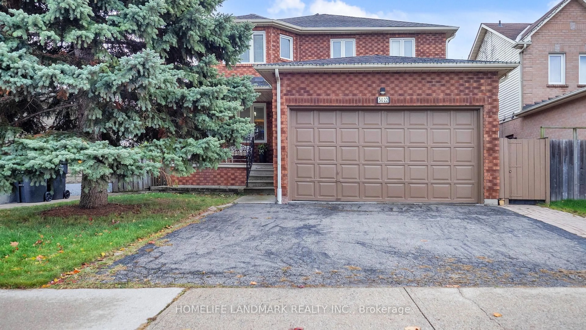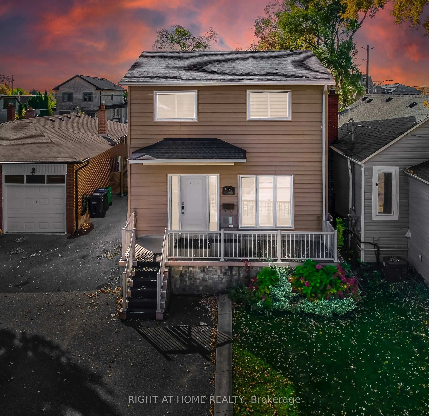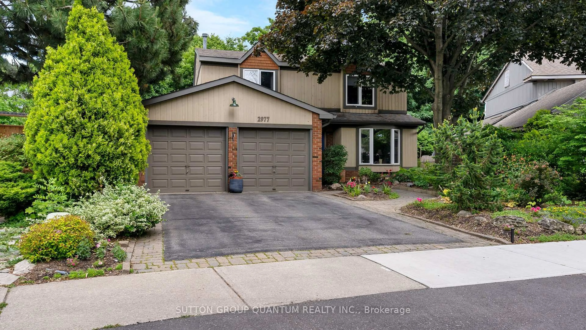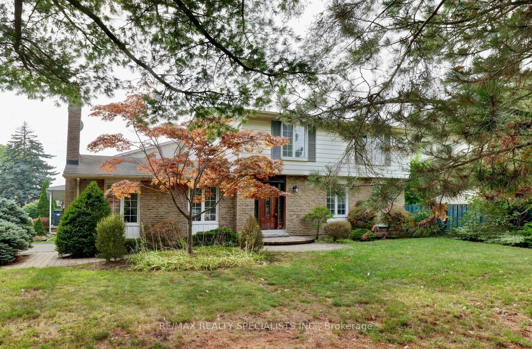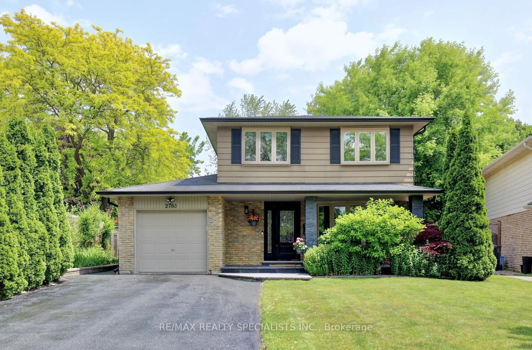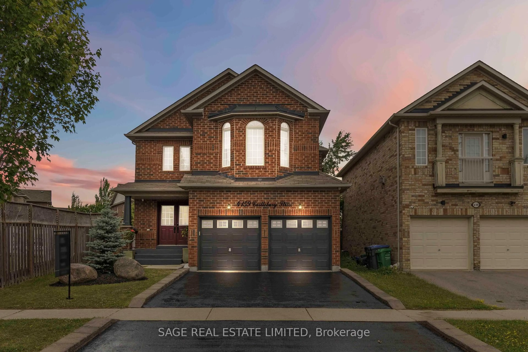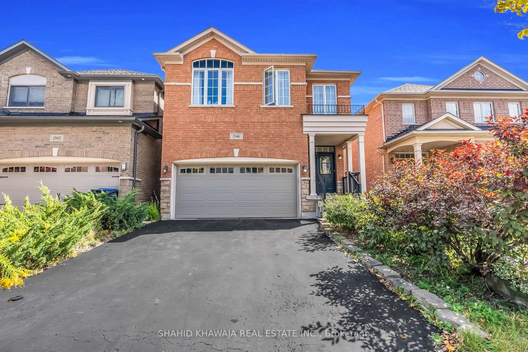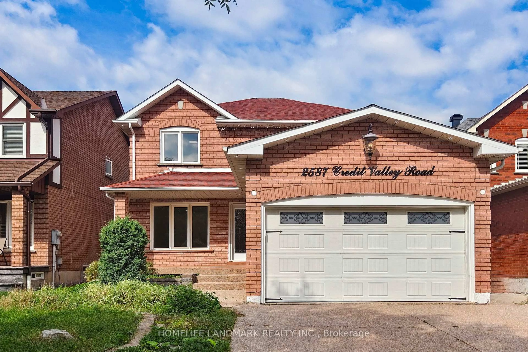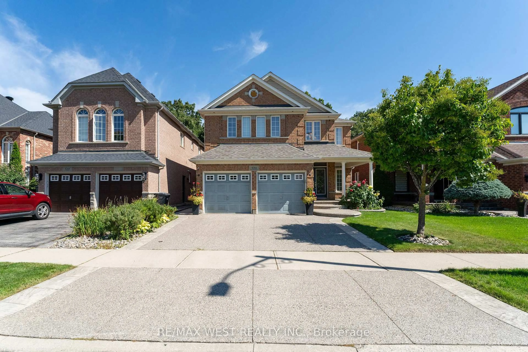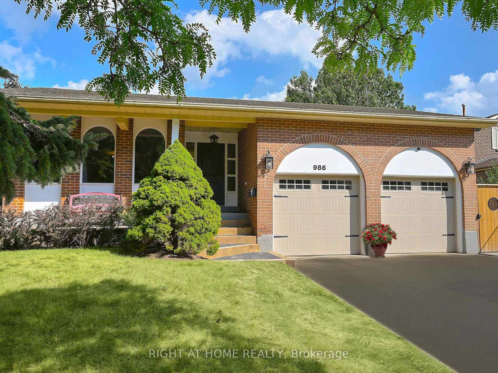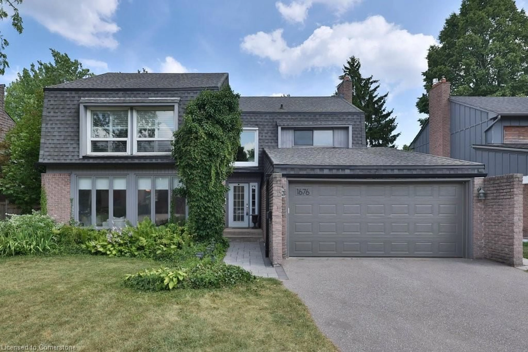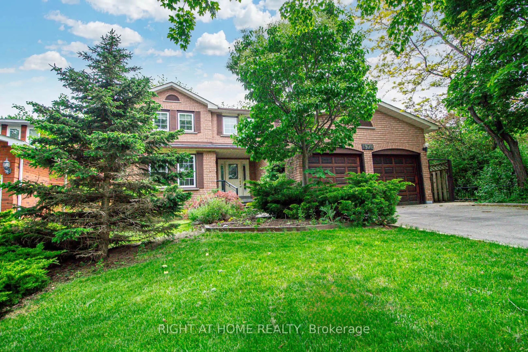Welcome to 2044 Mississauga Road, a prestigious street in a sought after neighbourhood in Mississauga. The oversized stone driveway (2024) conveniently accommodates 6 vehicles with additional double car garage. This is not your average cookie-cutter home! The 15 ft vaulted ceiling in the dining room is stunning, showcasing an oversized skylight (2025) bringing lots of natural light w/custom arches and crown moulding to finish this elegant space, perfect for entertaining. Fully Renovated Kitchen (2023) w/high-end built in appliances , WOLF Gas SS/stove , B/I wall oven/microwave, water softener, bar fridge and a chefs dream breakfast island measuring almost 10 ft and an open layout to a sitting area w/built-in cabinet and bay window seat. The renovated bathrooms and a primary ensuite sanctuary w/ soaker tub and oversized glass shower will make you feel like you're at the spa. Multi level living layout has a perfect flow w/main floor bedroom (currently used as an office/sewing room) w/walk out to a deck and lush gardens AND complete with a few steps down to a renovated LL recreational space showing off many custom closet spaces throughout and hard wired security system. (2023). Spray Insulation (2025), All Skylights (2025), Furnace (2008) , AC (2008) Front door (2022), Kitchen/main floor Reno (2023), LL Rec Room (2024), Sofits/Fascia (2021), Upper level windows (2023), Roof (2009), Roof on covered deck (2024). TONS of storage everywhere! Follow your Dream, Home.
Inclusions: All ELFs, Window coverings, SS Wolf Gas Stove, B/I wine fridge, SS Fridge, B/I Ovens, B/I SS Dishwasher, Washer/Dryer, water softener.Garage Door openers, Central Vac and attachments, Security system w/cameras and monitor (2021) , Irrigation system, Gas BBQ hook-up.
