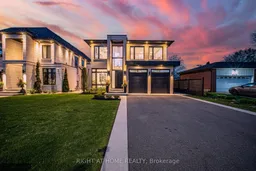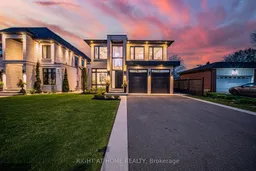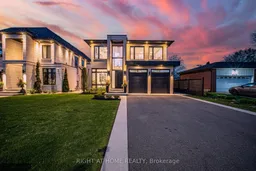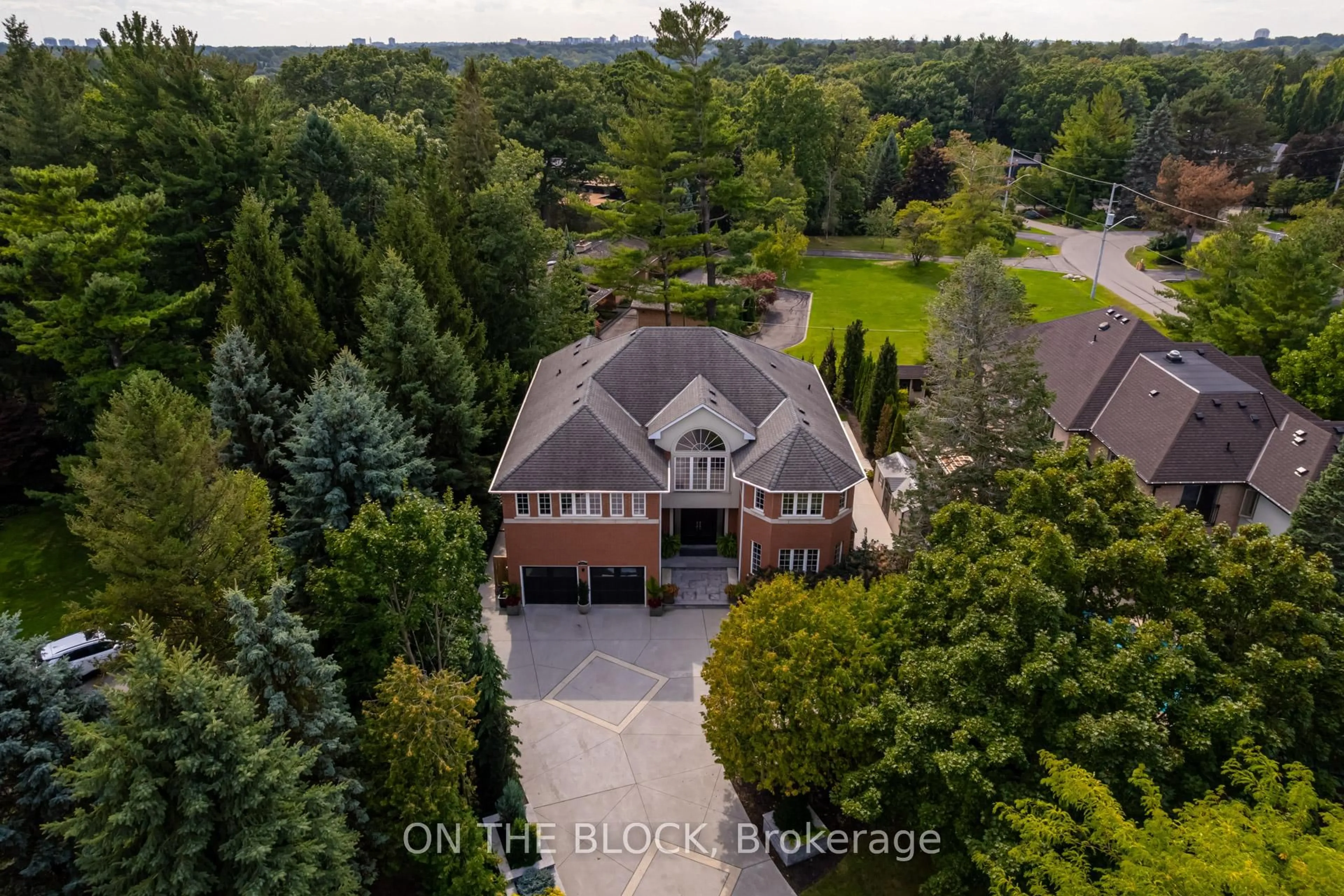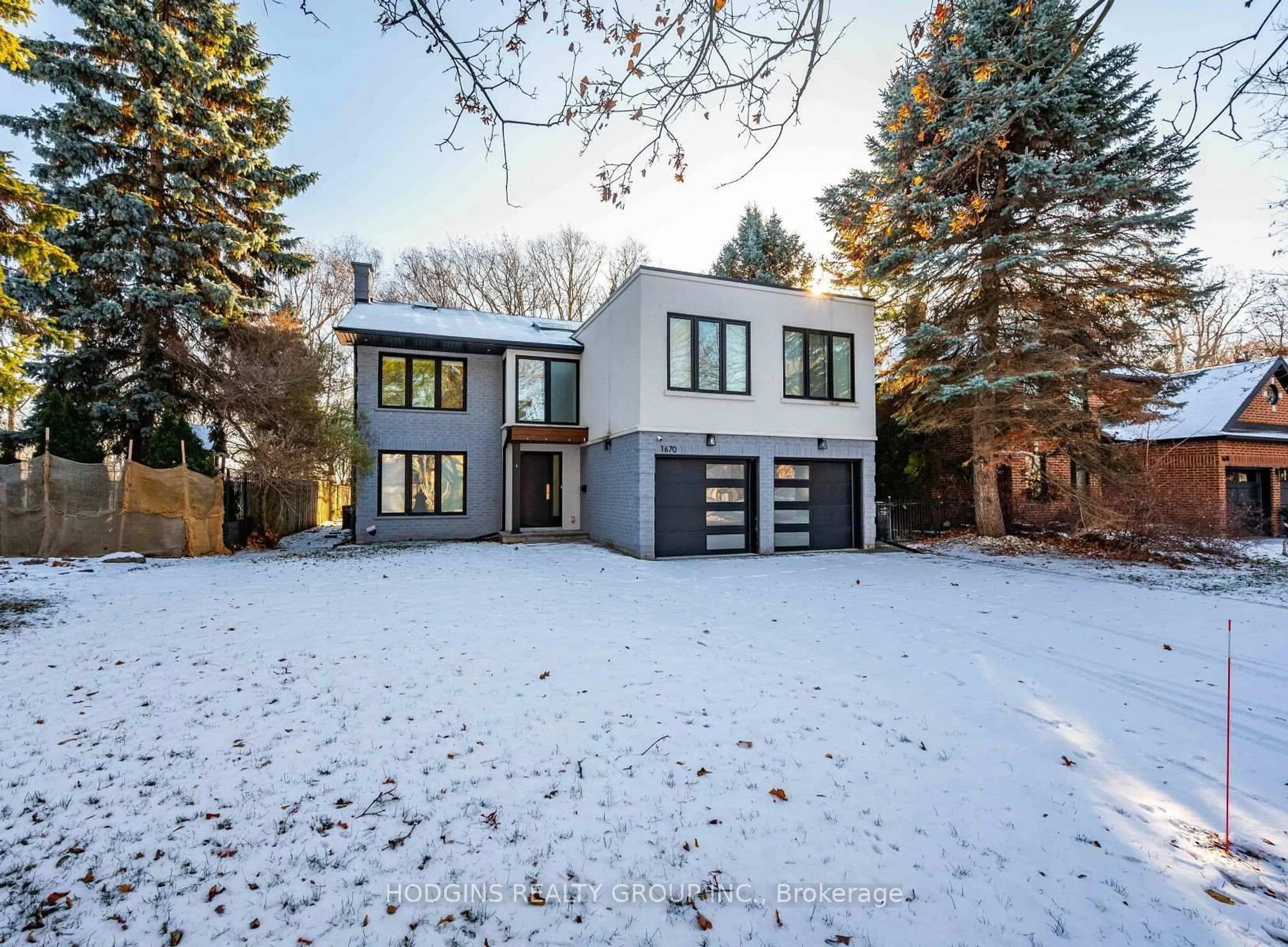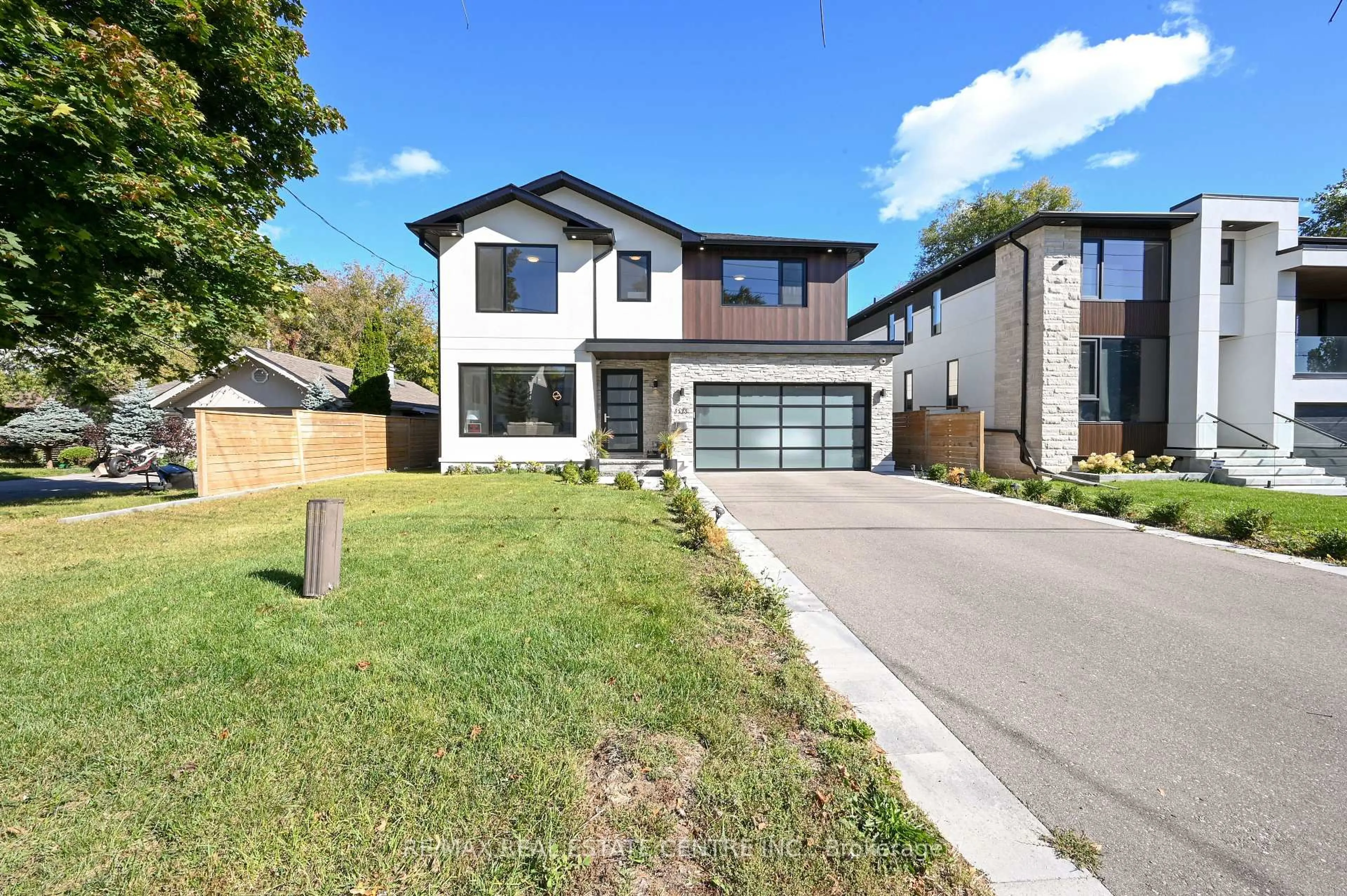Stunning Custom-Built Turn-Key Home No Expense SparedThis one-of-a-kind residence blends luxury design with exceptional craftsmanship. Featuring soaring 10 ceilings and a bright open-concept layout, the home is finished with custom millwork and a chefs kitchen boasting a 10' island, built-in fridge, full WOLF & Sub-Zero appliances, servery, and large walk-in pantry. Floor-to-ceiling windows and patio doors flood the space with natural light, W/O an oversized covered patio perfect for entertaining w/Gas Fireplace & BBQ.Showcasing a all-glass floating staircase and a custom floor-to-ceiling wine cellar, every detail has been thoughtfully curated. Hotel-inspired bathrooms throughout, with each bedroom offering a walk-in closet and private ensuite. The primary suite features a luxurious custom closet with island and a spa-like European bathroom with curbless glass shower.The finished basement offers high ceilings, a large rec area, additional bedroom/weight room, and full bath. A dream for car enthusiasts, the garage includes Mondial 4-post car lift, custom-height doors, large windows, and a concrete stair walkout. Outdoors, enjoy a private retreat with in-ground UV pool, concrete hardscaping, landscape lighting, and automated irrigation.This exceptional home delivers luxury, function, and unforgettable style.
Inclusions: B/I Fridge/Freezer, B/I Stove & Convection Oven, B/I D/W, Bar Fridge, All Elf's, 3x B/I Fireplaces
