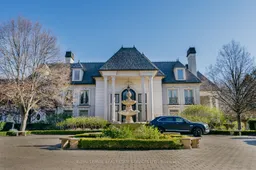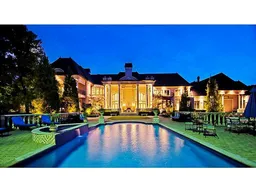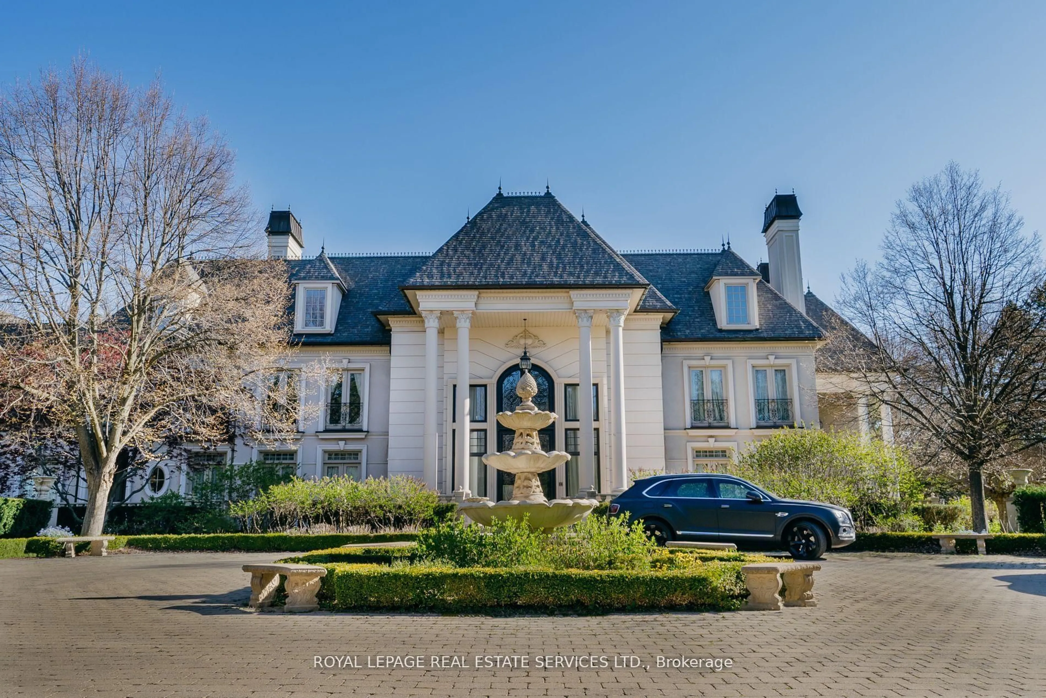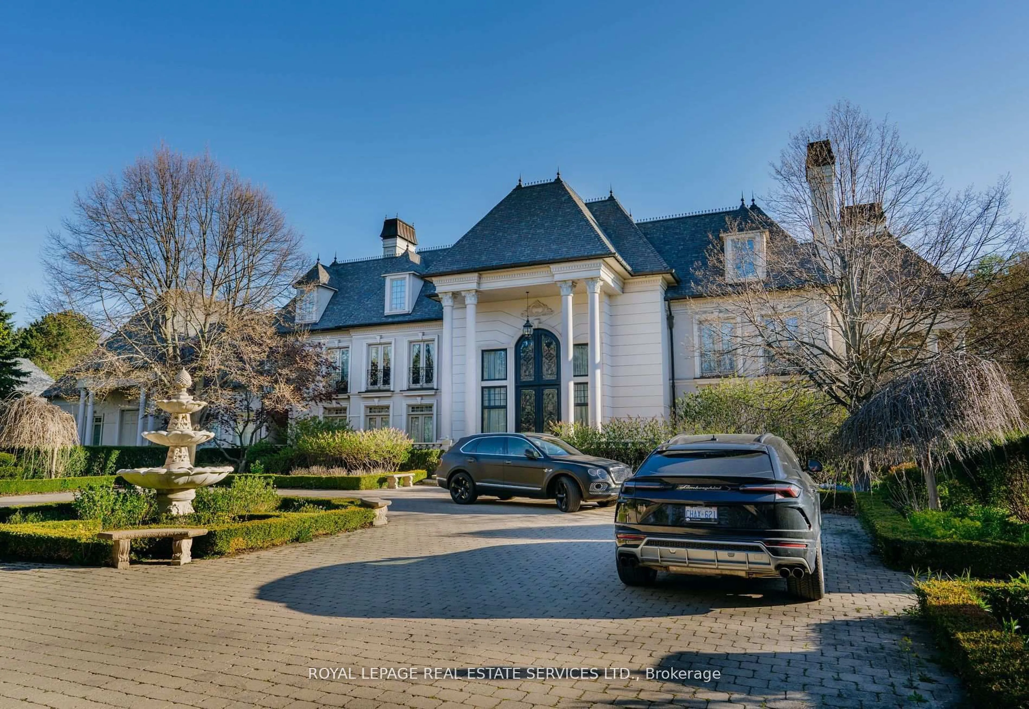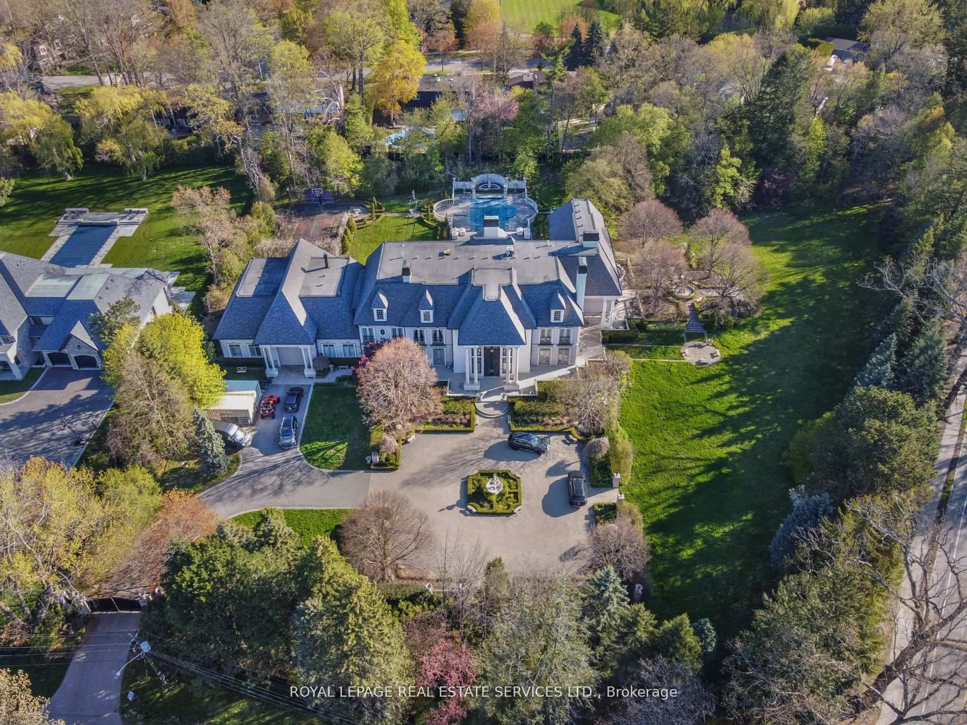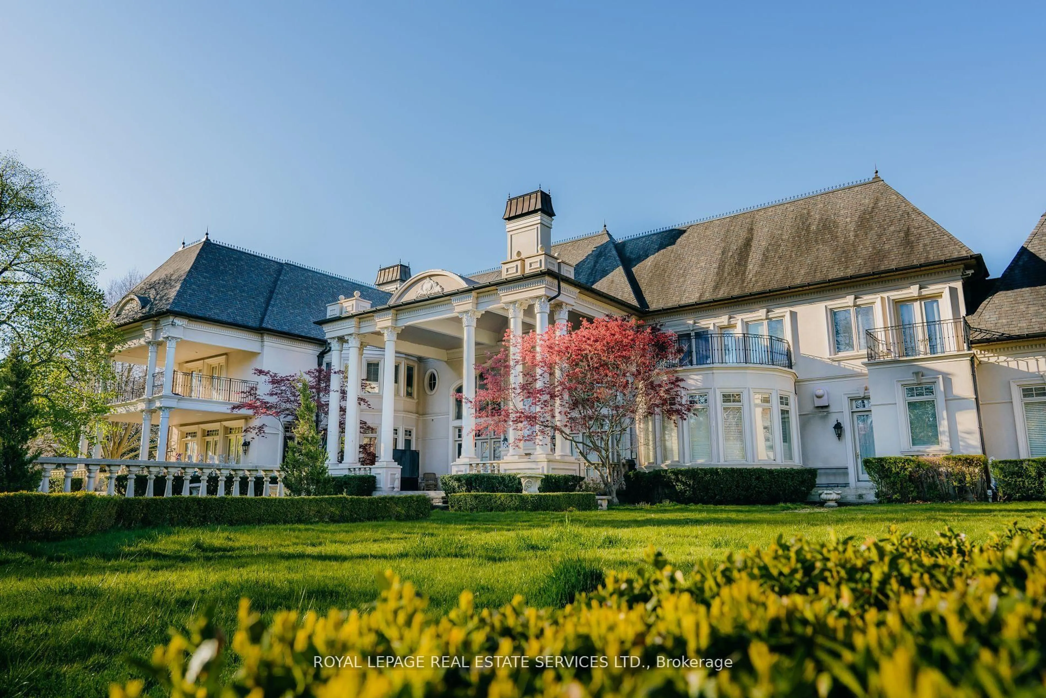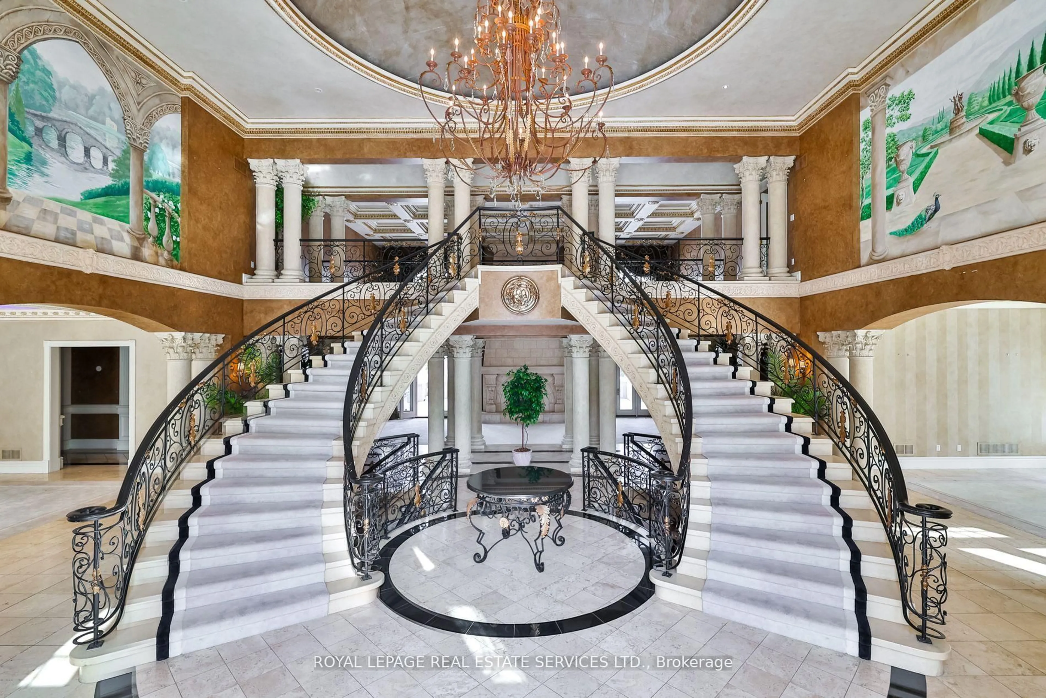2215 Doulton Dr, Mississauga, Ontario L5H 3M2
Contact us about this property
Highlights
Estimated valueThis is the price Wahi expects this property to sell for.
The calculation is powered by our Instant Home Value Estimate, which uses current market and property price trends to estimate your home’s value with a 90% accuracy rate.Not available
Price/Sqft$1,100/sqft
Monthly cost
Open Calculator
Description
A Landmark Estate On One Of Mississauga's Most Prestigious Streets, 2215 Doulton Drive, Offers A Rare Combination Of Scale, Location, And Long-Term Potential. Set On Nearly 3 Acres Of Private Grounds, The Home Spans Over 17,000 Sq. Ft. Across Three Levels; An Extraordinary Footprint That Serves As A Blank Canvas For Customization, Redesign, Or Redevelopment. A Grand Double Staircase Greets You Upon Entry, While The Open Layout And Oversized Principal Rooms Provide Flexibility For Large-Scale Entertaining And Multigenerational Living. The Home's Structure And Scale Offer Exceptional Versatility, Creating The Opportunity To Reimagine The Interior To Suit Modern Luxury Standards. Outdoors, The Resort-Style Backyard Showcases An In-Ground Pool, Fountains, Tennis Court, And A Covered Patio With Soaring 20-Foot Ceilings And A Grand Fireplace. A Heated 12-Car Garage Adds To The Property's Appeal, Ideal For A Car Enthusiast Or Collector Seeking Space, Function, And Security. As One Of The Few Properties On The Street Connected To the City Sewer, And Priced Well Below Its Estimated Replacement Value, 2215 Doulton Presents A Rare Opportunity To Secure One Of Mississauga's Most Significant Estate Properties.
Property Details
Interior
Features
Main Floor
Foyer
10.75 x 9.3Double Stairs / Scarlet Ohara Stairs / Limestone Flooring
Living
12.5 x 5.88Fireplace / Sunken Room / W/O To Patio
Family
6.81 x 5.18Fireplace / Coffered Ceiling / W/O To Terrace
Kitchen
7.33 x 5.88B/I Appliances / Breakfast Bar / Limestone Flooring
Exterior
Features
Parking
Garage spaces 10
Garage type Attached
Other parking spaces 20
Total parking spaces 30
Property History
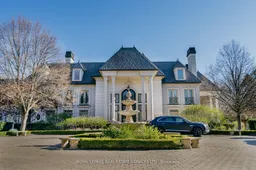 34
34