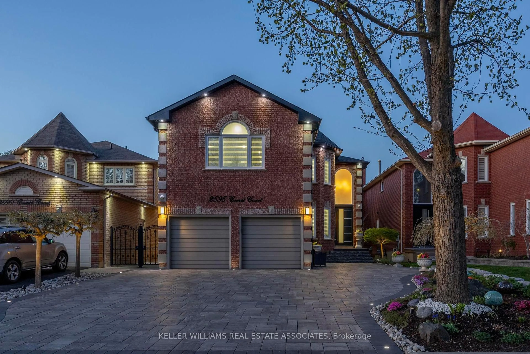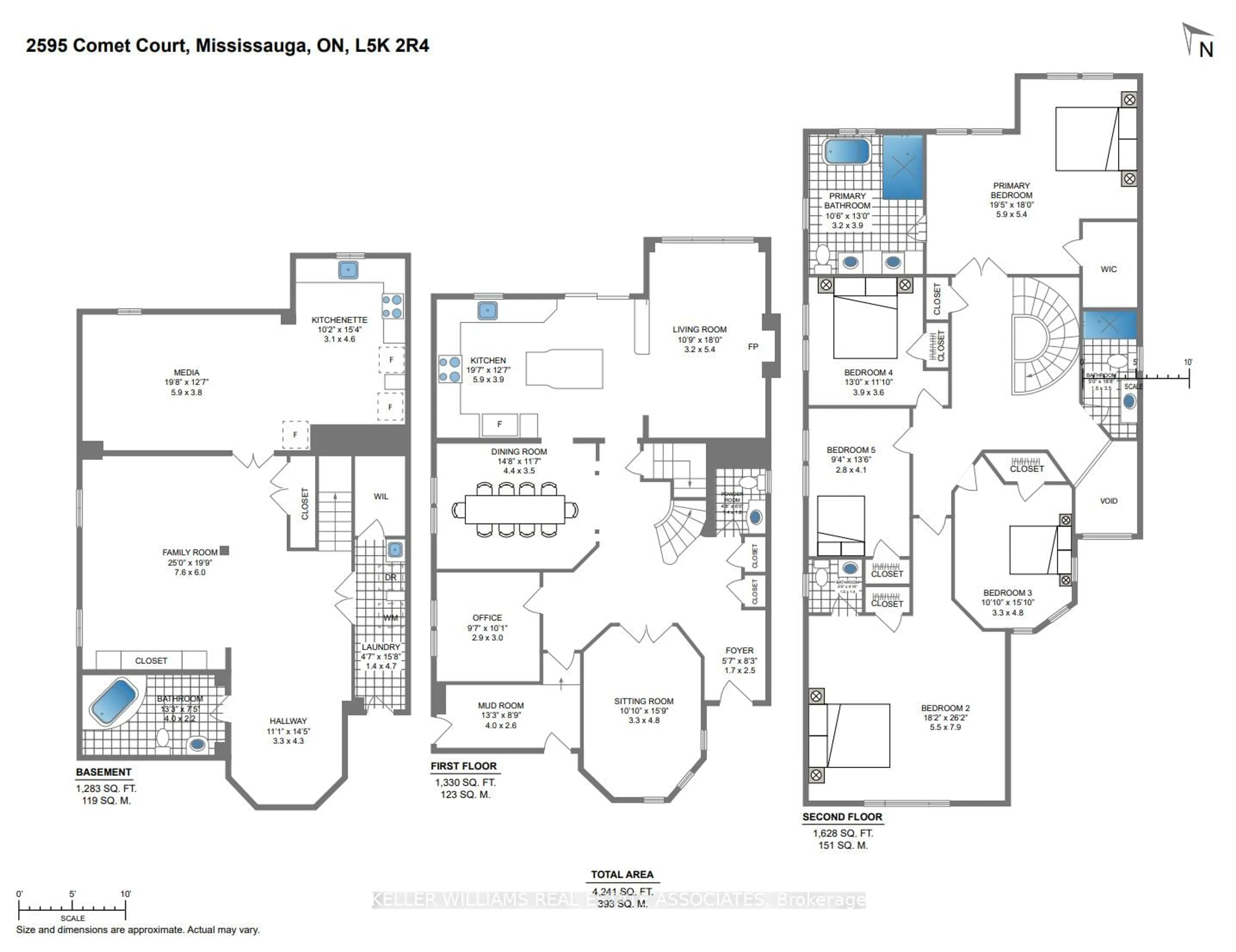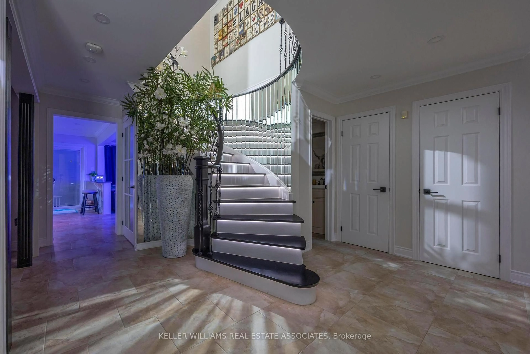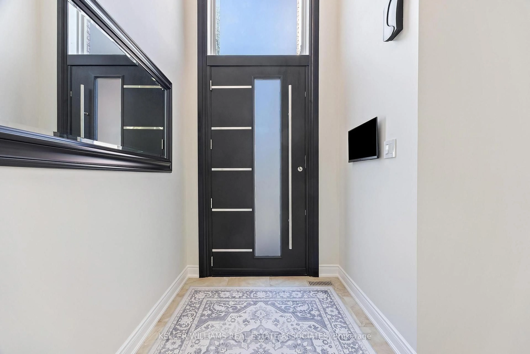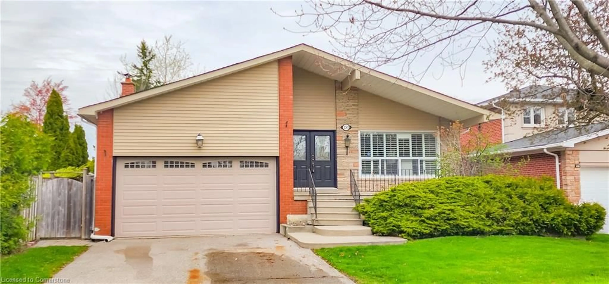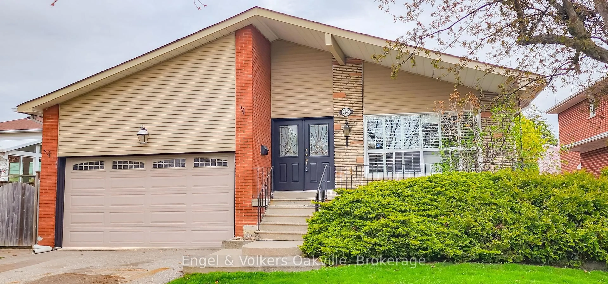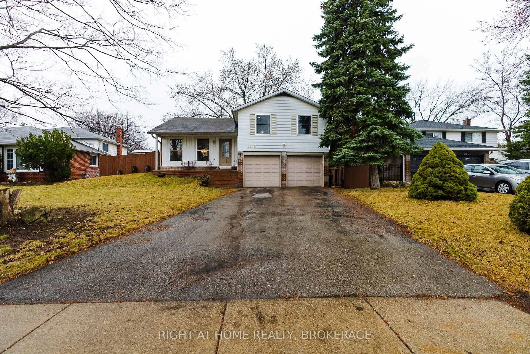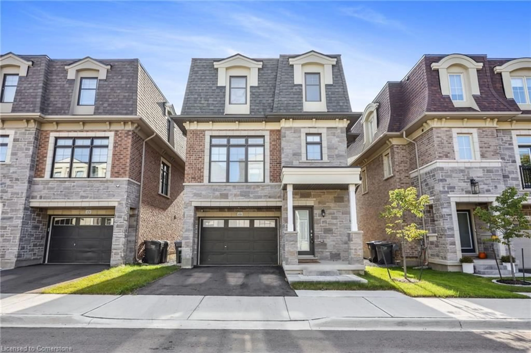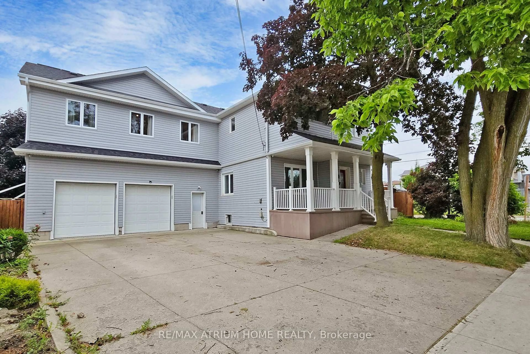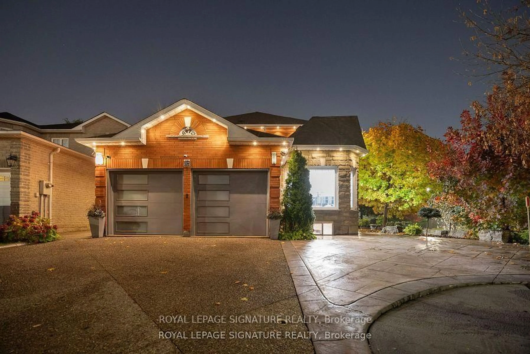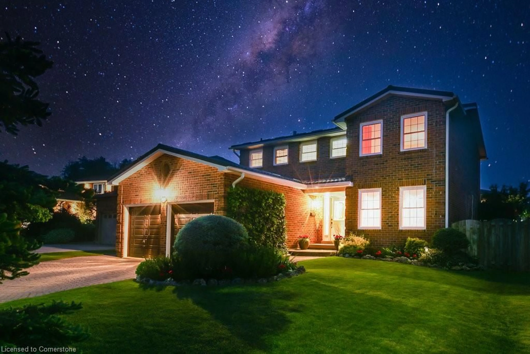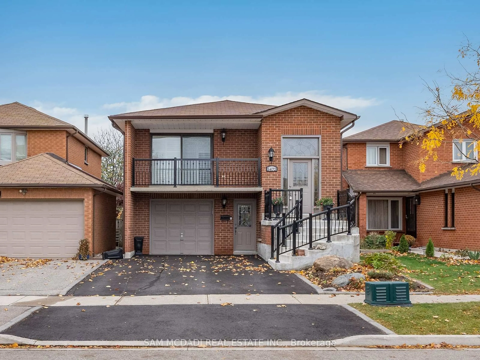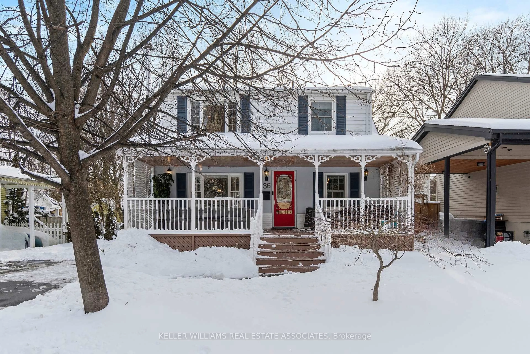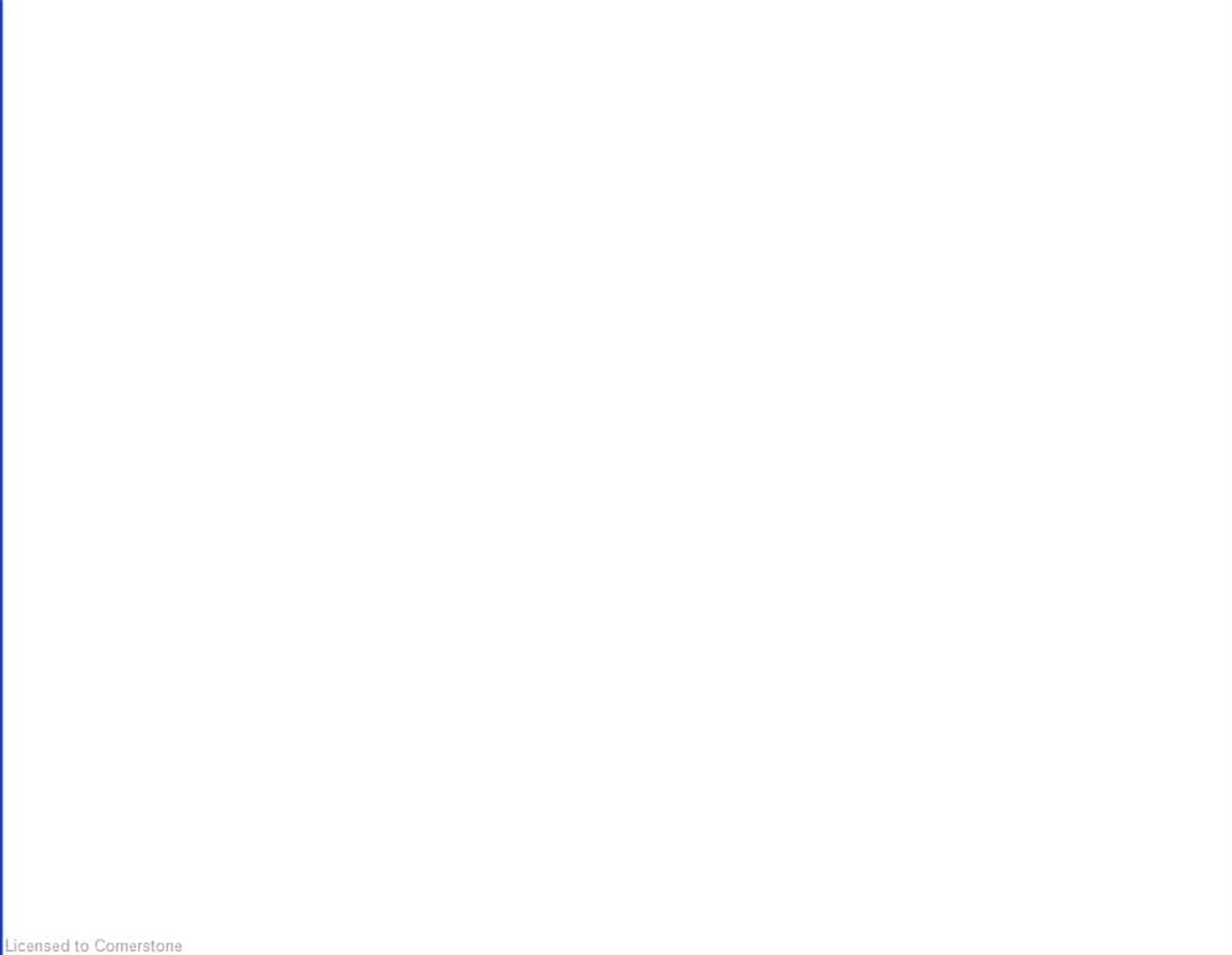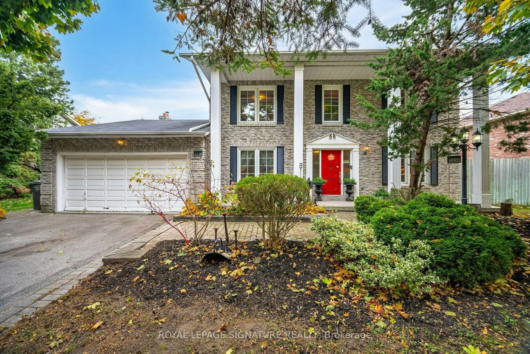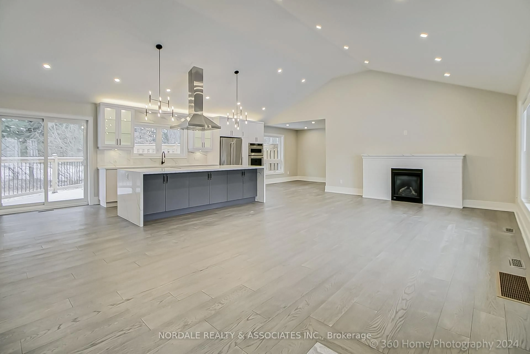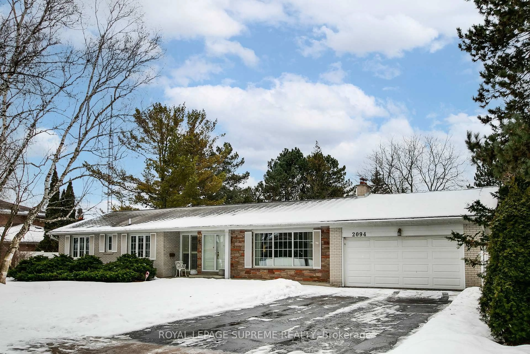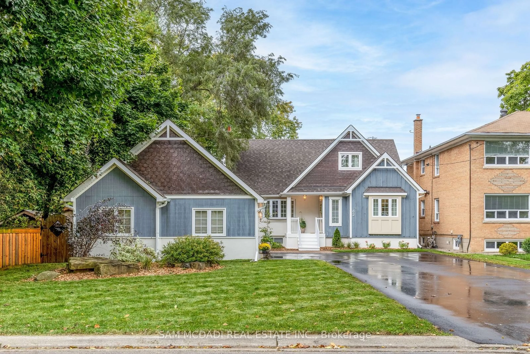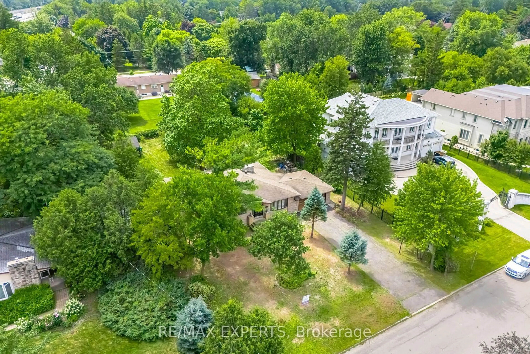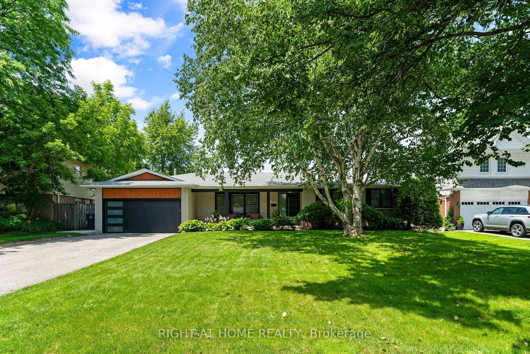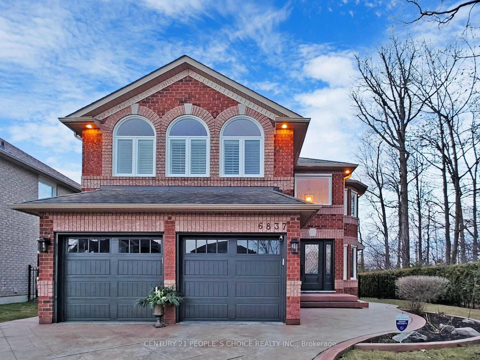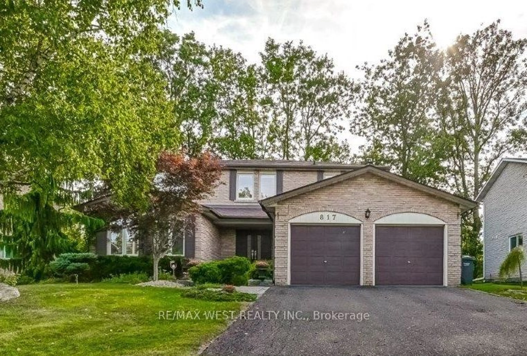Contact us about this property
Highlights
Estimated ValueThis is the price Wahi expects this property to sell for.
The calculation is powered by our Instant Home Value Estimate, which uses current market and property price trends to estimate your home’s value with a 90% accuracy rate.Not available
Price/Sqft$613/sqft
Est. Mortgage$8,503/mo
Tax Amount (2024)$7,630/yr
Description
"Experience unparalleled luxury at 2595 Comet Court. This magnificent five-bedroom, five-bathroom residence offers 4,241 square feet of exquisite living space. The property features zero-maintenance artificial turf, professionally landscaped gardens, and sophisticated outdoor lighting, including pot lights that illuminate the house and driveway. A newly installed stone driveway leads to the grand entrance. The chef's kitchen is a culinary dream, equipped with state-of-the-art appliances and a large central island. The expansive open-plan living and dining areas are filled with natural light, perfect for both elegant entertaining and comfortable family living. A private office space provides a quiet retreat. The master suite is a luxurious haven, complete with a spa-like ensuite bathroom featuring a freestanding soaking tub and a glass-enclosed shower. The lower level includes a professional-grade home theater and a spacious recreation area. Inside, the main staircase is equipped with step lighting for added safety and elegance. Outside, a large deck offers a perfect setting for outdoor relaxation and entertainment. With two gourmet kitchens and luxurious finishes throughout, this home is a masterpiece of modern elegance." ________ Here is the list of features for 2595 Comet Court: Trek deck, artificial turf (low maintenance), beautiful stone driveway, pot lights around the house, pot lights in the driveway, tankless hot water tank (never worry about running out of hot water), lights on the stairs (for safety at night), theater room, two kitchens, 4,241 square feet of living space, security monitors near the front door, security monitors in the laundry room, security cameras around the house, 24 hours security monitoring, a dog run on the side of the deck and more.....
Property Details
Interior
Features
Ground Floor
Foyer
1.7 x 2.5Family
3.3 x 4.8Mudroom
4.0 x 2.6Office
2.9 x 3.0Exterior
Features
Parking
Garage spaces 2
Garage type Attached
Other parking spaces 6
Total parking spaces 8
Property History
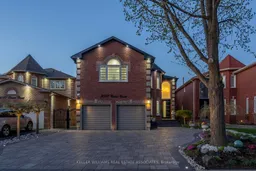 50
50Get up to 1% cashback when you buy your dream home with Wahi Cashback

A new way to buy a home that puts cash back in your pocket.
- Our in-house Realtors do more deals and bring that negotiating power into your corner
- We leverage technology to get you more insights, move faster and simplify the process
- Our digital business model means we pass the savings onto you, with up to 1% cashback on the purchase of your home
