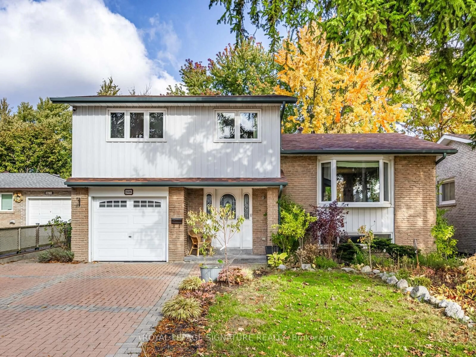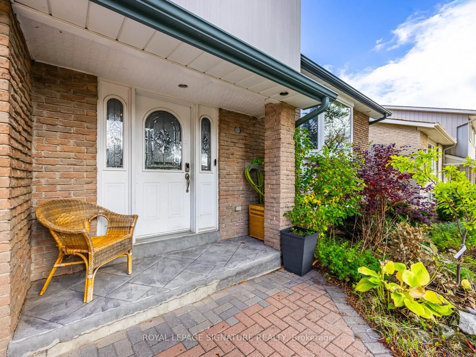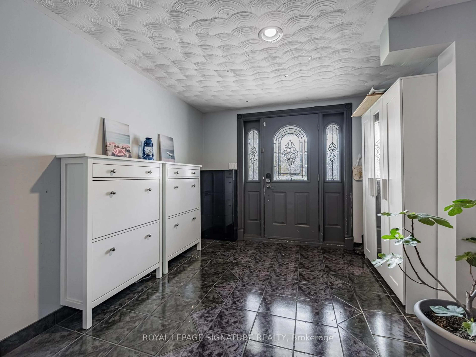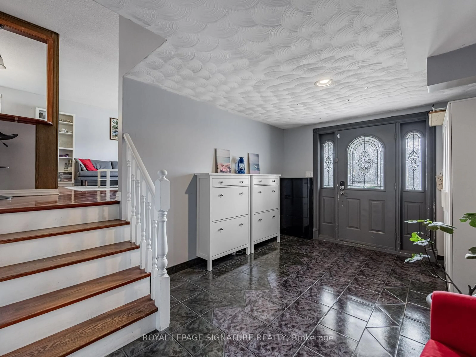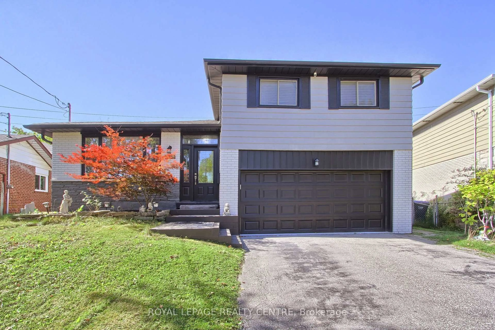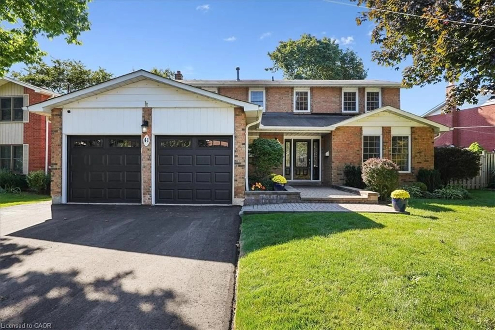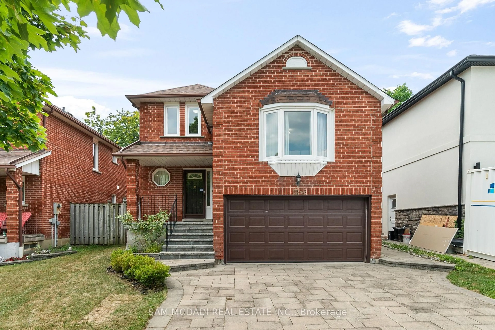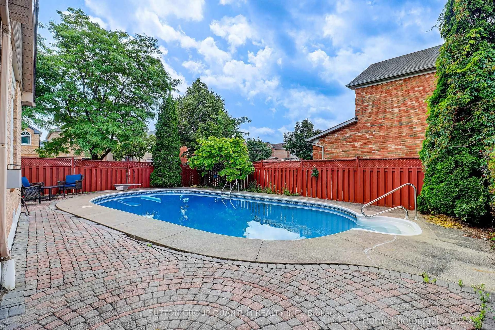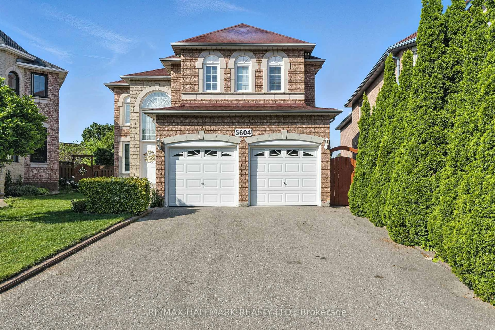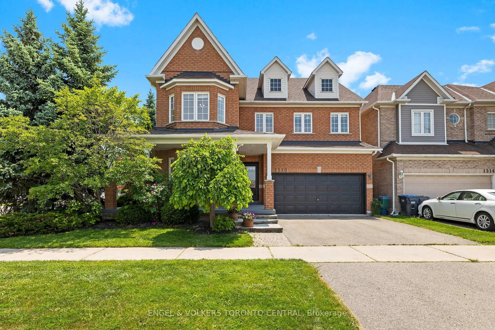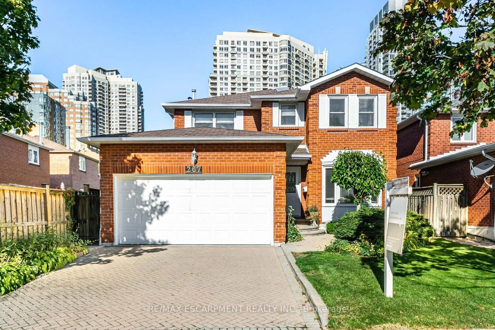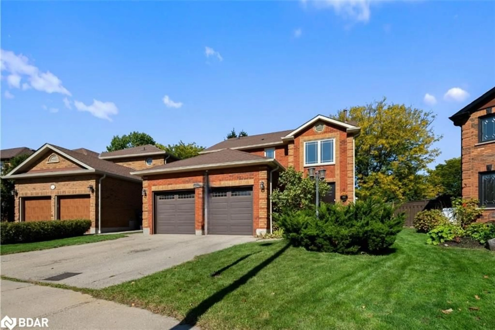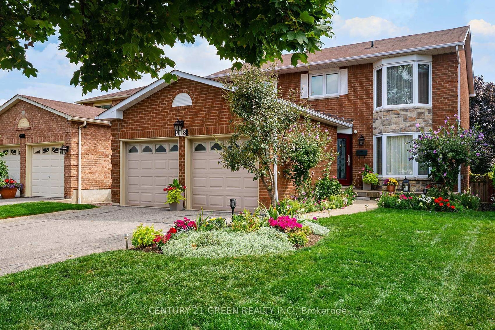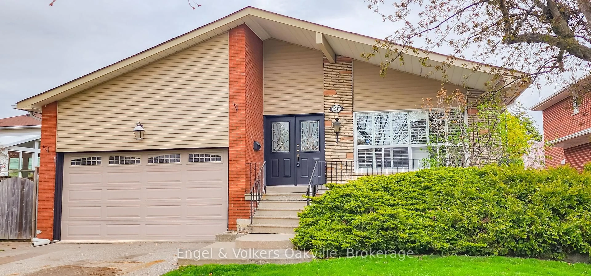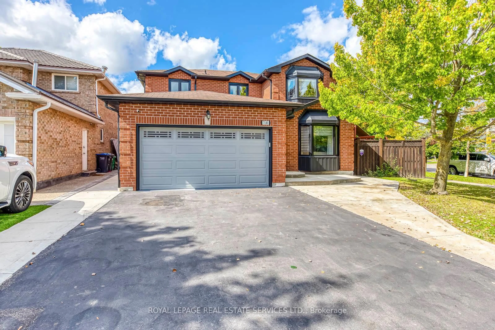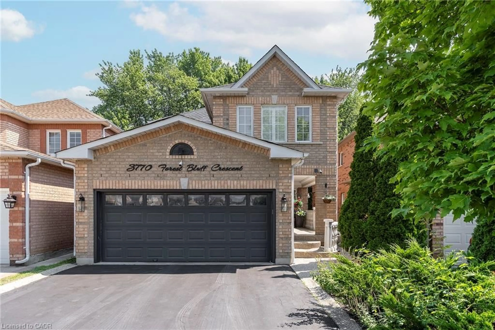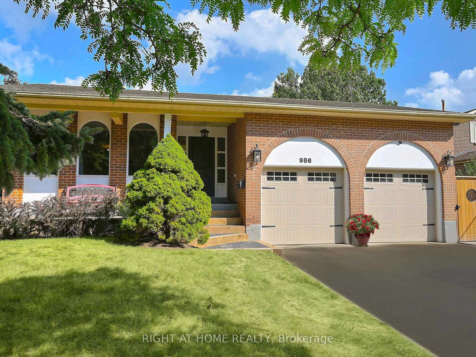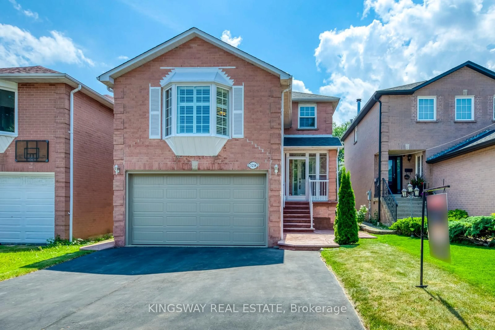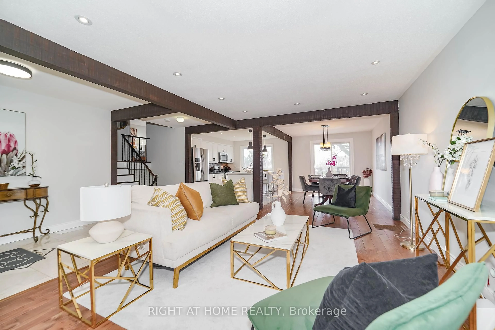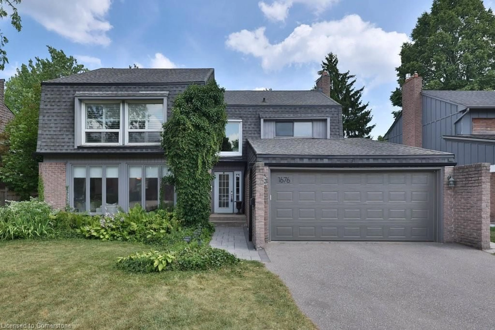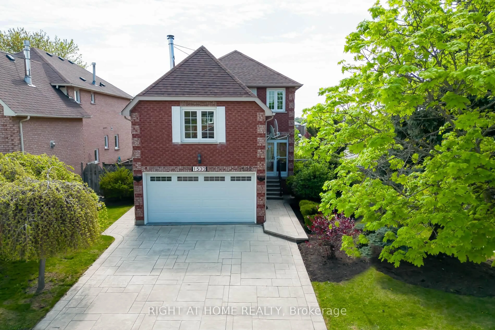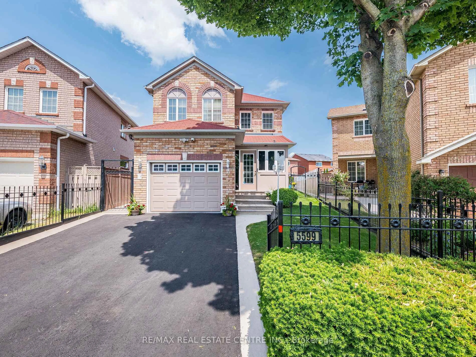2606 Kinnerton Cres, Mississauga, Ontario L5K 2B2
Contact us about this property
Highlights
Estimated valueThis is the price Wahi expects this property to sell for.
The calculation is powered by our Instant Home Value Estimate, which uses current market and property price trends to estimate your home’s value with a 90% accuracy rate.Not available
Price/Sqft$697/sqft
Monthly cost
Open Calculator

Curious about what homes are selling for in this area?
Get a report on comparable homes with helpful insights and trends.
+17
Properties sold*
$1.6M
Median sold price*
*Based on last 30 days
Description
Welcome to 2606 Kinnerton Crescent in Sheridan Homelands! Nestled in a quiet, well-established neighbourhood, this classic Shipp-built 3-bedroom side-split combines timeless charm with modern updates, including updated kitchen and washrooms, and smart home systems. Open-concept main floor offers great space for cooking, entertaining, and family living. The ground-level family room opens to a beautiful backyard with in-ground pool for your own private retreat. Inside access to the garage, currently used as a home office and workshop. The property is ideally located in popular West Mississauga with easy and quick access to major highways and public transit, (QEW, Hwy 403, Hwy 407, Mississauga Transitway and Clarkson GO station); short distance to public schools, colleges (UTM - University of Toronto Mississauga), and big box retailers (Costco, Home Depot, Canadian Tire, Bestbuy); and great restaurants. Potential to convert to a duplex with a private entrance.
Property Details
Interior
Features
Main Floor
Living
5.15 x 3.63Bay Window / hardwood floor / hardwood floor
Dining
3.05 x 2.41Breakfast Area / hardwood floor / hardwood floor
Kitchen
5.12 x 2.53B/I Dishwasher / O/Looks Pool / Tile Floor
Exterior
Features
Parking
Garage spaces 1
Garage type Built-In
Other parking spaces 3
Total parking spaces 4
Property History
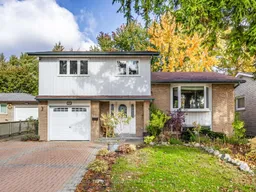 46
46