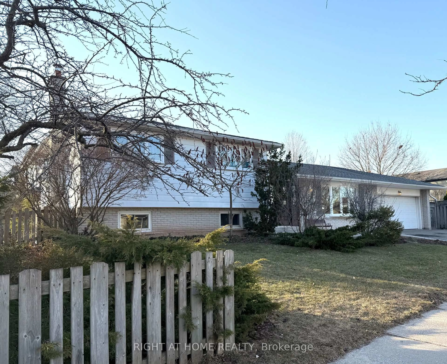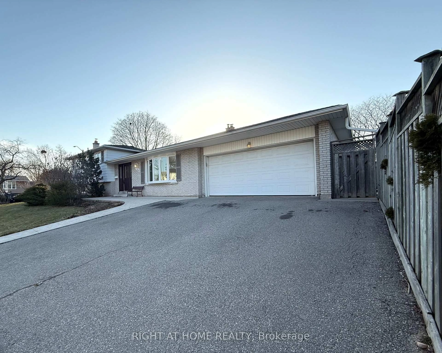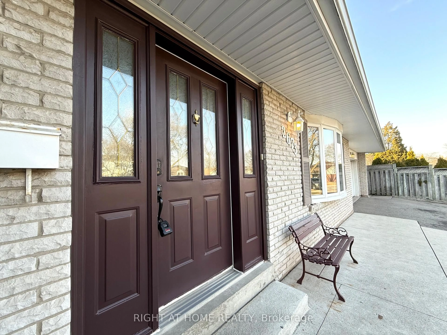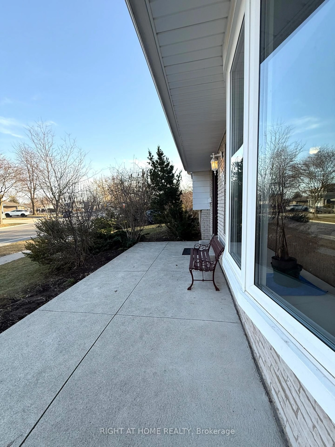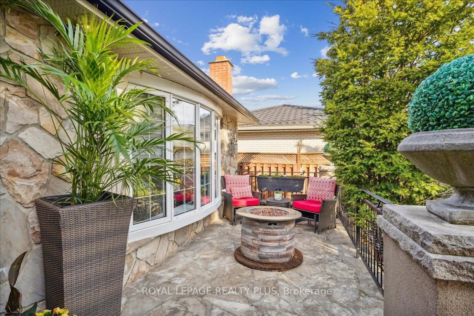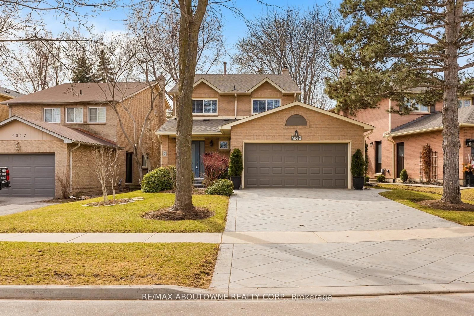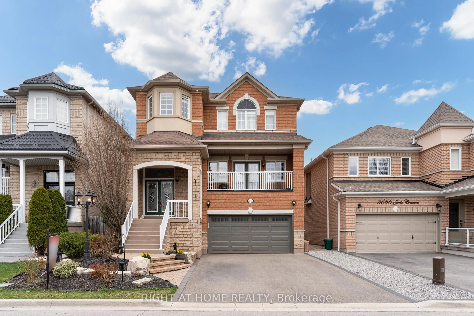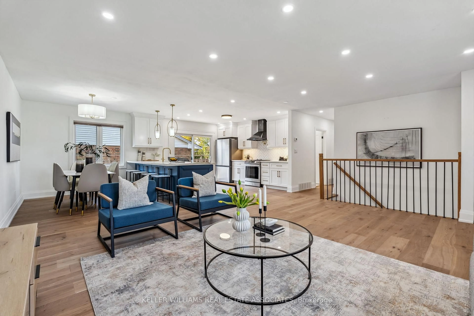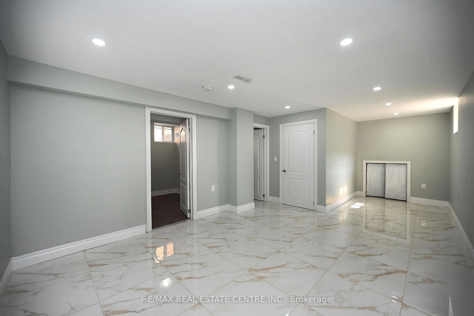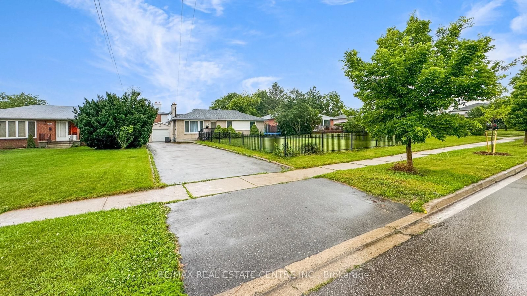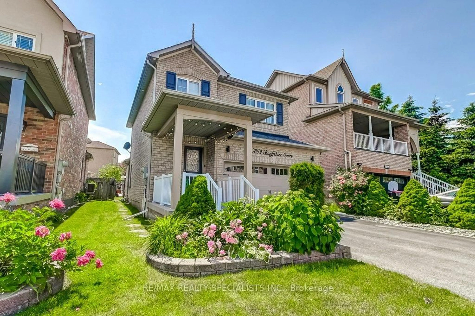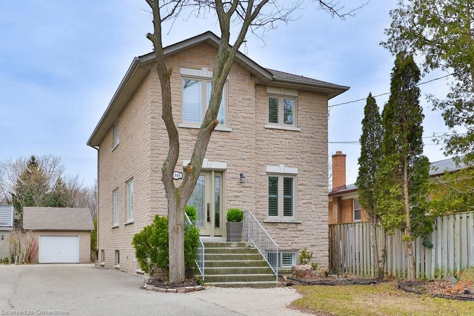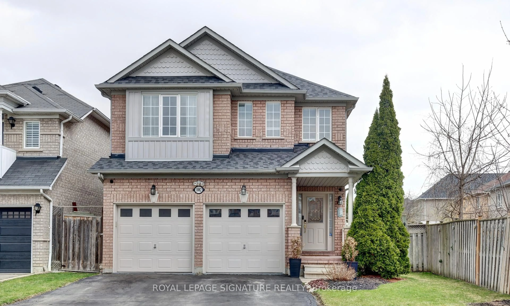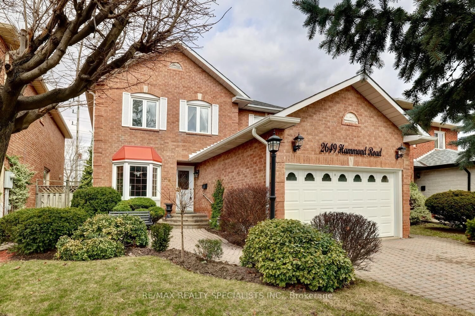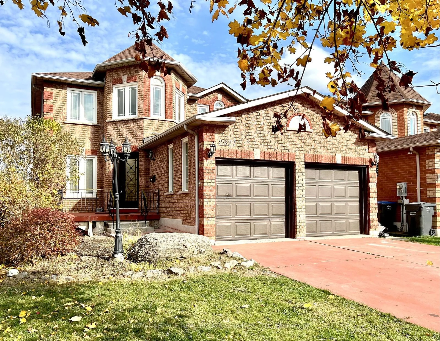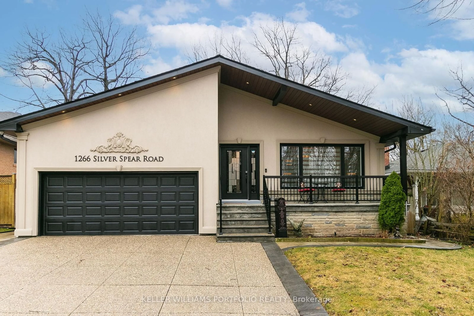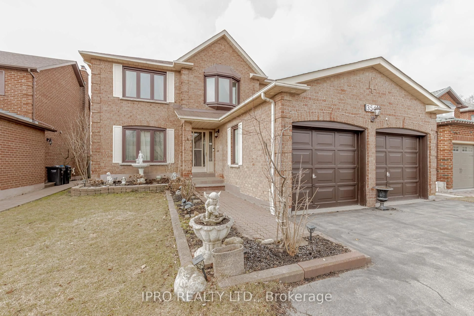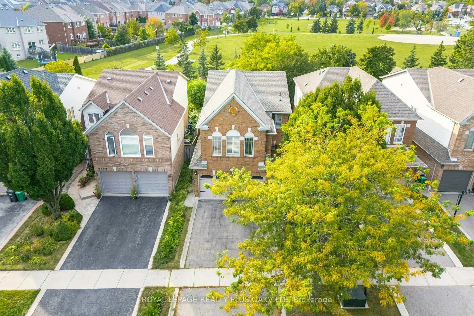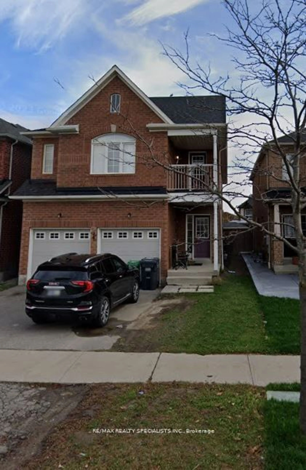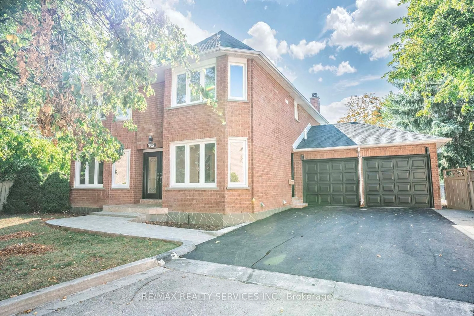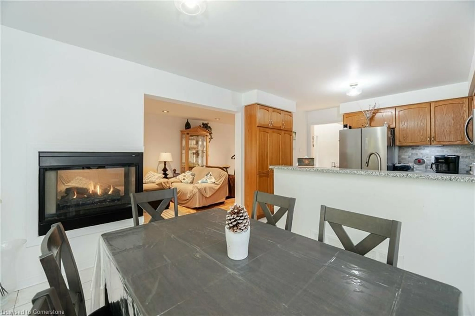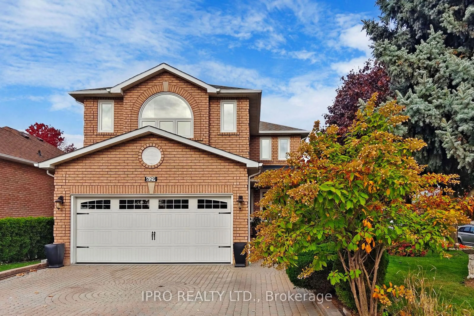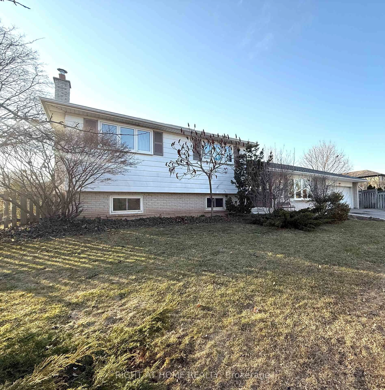
2673 Thorn Lodge Dr, Mississauga, Ontario L5K 1L1
Contact us about this property
Highlights
Estimated ValueThis is the price Wahi expects this property to sell for.
The calculation is powered by our Instant Home Value Estimate, which uses current market and property price trends to estimate your home’s value with a 90% accuracy rate.Not available
Price/Sqft$1,172/sqft
Est. Mortgage$6,390/mo
Tax Amount (2024)$7,100/yr
Days On Market47 days
Description
A Truly Unique Find! This beautiful, sun-drenched 4-level sidesplit offers over 2,500 sq. ft. of finished living space in a functional and inviting layout. Enjoy the open-concept living and dining area, eat-in kitchen with walkout to a large deck, and a serene primary bedroom with Semi-ensuite. The expansive family room with a cozy wood-burning fireplace is perfect for gatherings. The versatile 2-bedroom basement can serve as an income-generating suite or private in-law accommodation. With abundant storage, a double garage, and an extra-wide driveway for 3 cars, convenience is at your doorstep. Step into your private backyard oasis complete with an above-ground pool, hot tub, tranquil pond, and a newer gazebo ideal for summer entertaining. Nestled in the sought-after Sheridan Homelands community, this home is just a short walk to top-rated schools, parks, and scenic nature trails, with shopping, Costco, GO Transit, and major highways just minutes away!
Property Details
Interior
Features
Bsmt Floor
Br
3.35 x 2.11Rec
4.75 x 3.435th Br
3.28 x 2.9Exterior
Features
Parking
Garage spaces 2
Garage type Attached
Other parking spaces 3
Total parking spaces 5
Property History
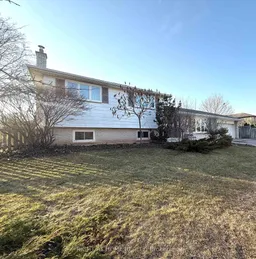 30
30Get up to 1% cashback when you buy your dream home with Wahi Cashback

A new way to buy a home that puts cash back in your pocket.
- Our in-house Realtors do more deals and bring that negotiating power into your corner
- We leverage technology to get you more insights, move faster and simplify the process
- Our digital business model means we pass the savings onto you, with up to 1% cashback on the purchase of your home
