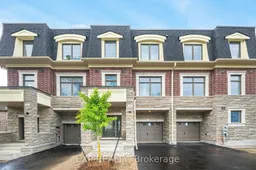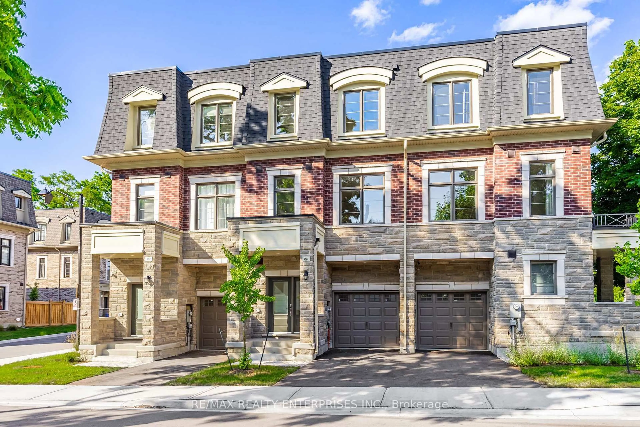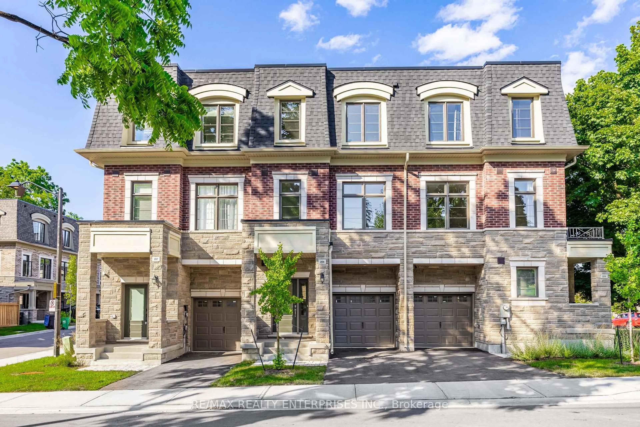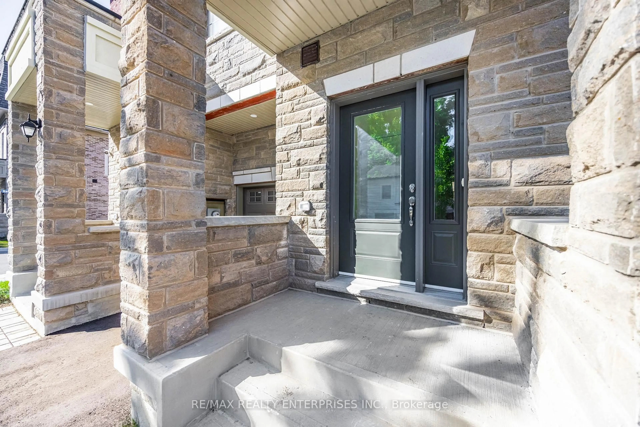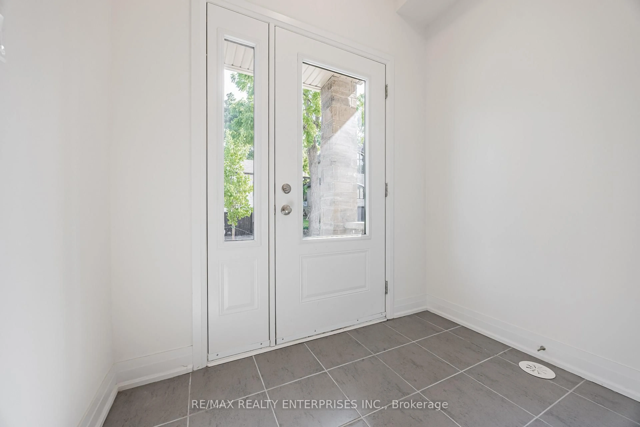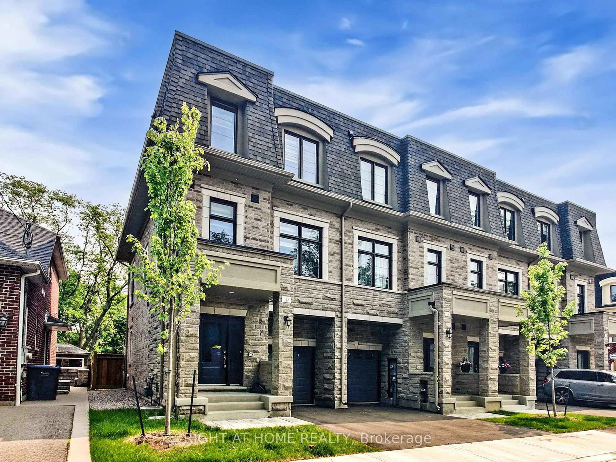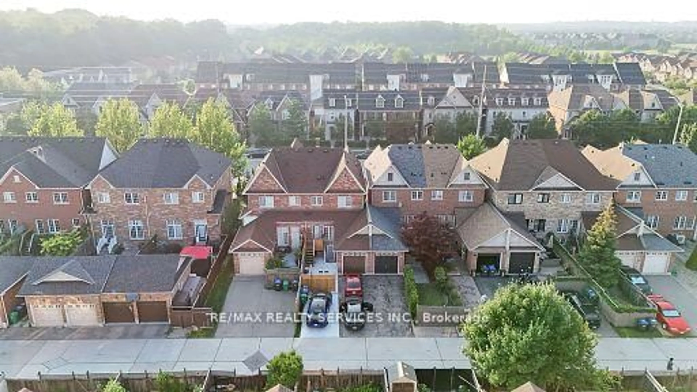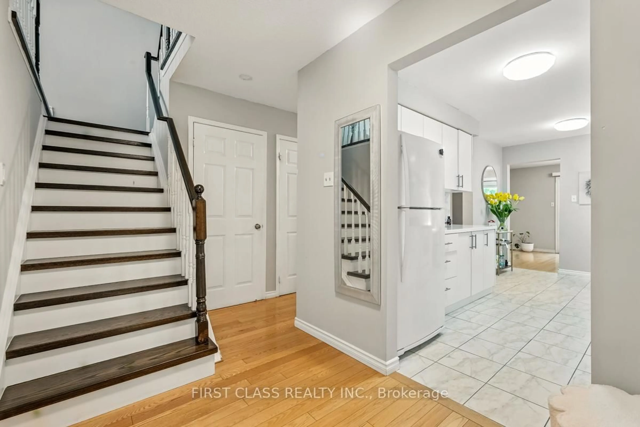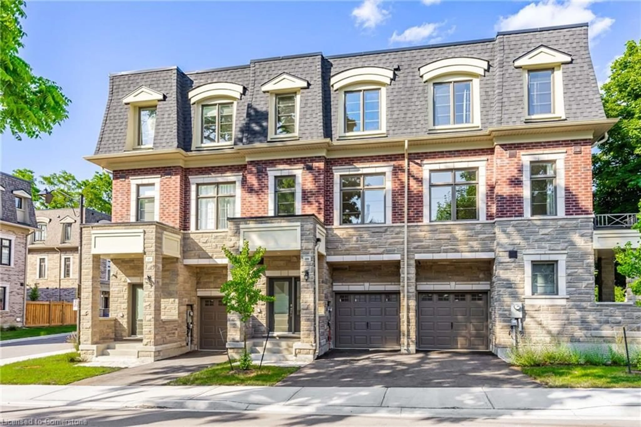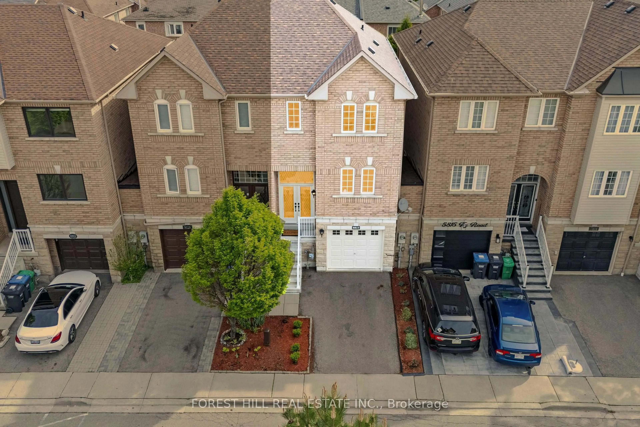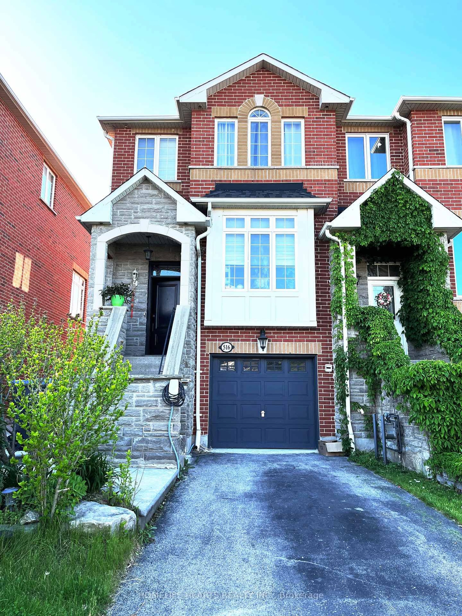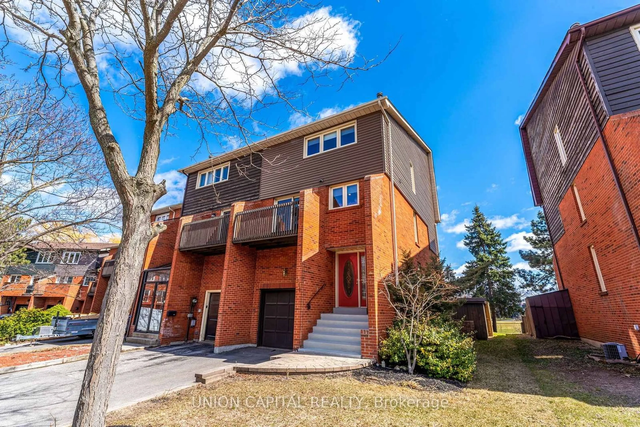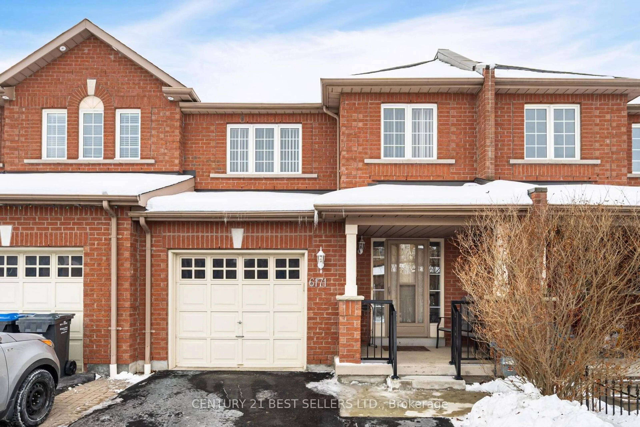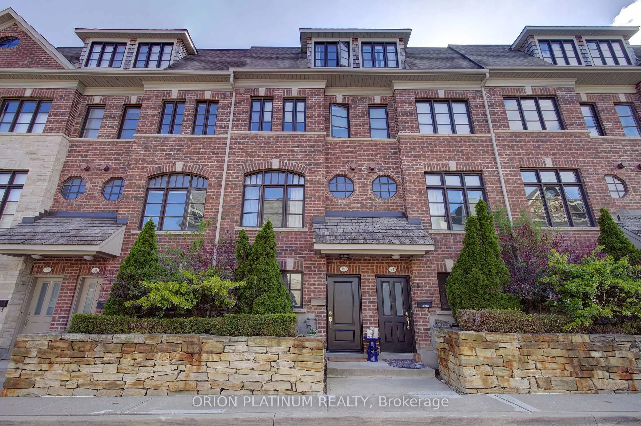209 Wyndham St, Mississauga, Ontario L5M 2S5
Contact us about this property
Highlights
Estimated valueThis is the price Wahi expects this property to sell for.
The calculation is powered by our Instant Home Value Estimate, which uses current market and property price trends to estimate your home’s value with a 90% accuracy rate.Not available
Price/Sqft$639/sqft
Monthly cost
Open Calculator

Curious about what homes are selling for in this area?
Get a report on comparable homes with helpful insights and trends.
*Based on last 30 days
Description
Discover a new standard of urban comfort at 209 Wyndham Street a beautifully crafted townhouse nestled in one of Mississaugas most desirable neighbourhoods. This 3-bedroom, 4-bathroom residence stands out with its own private elevator, offering effortless access to every floor and making daily living a breeze. Step inside to find bright, airy spaces with large windows, 9ft ceilings, elegant modern finishes, and an open-concept design that seamlessly blends style with functionality. The gourmet kitchen is perfect for culinary enthusiasts, while the spacious living and dining areas are ideal for gatherings or quiet evenings in. Retreat to the serene primary suite, complete with a spa-like ensuite and ample closet space. Two additional bedrooms provide flexibility for family, guests, or a home office. Enjoy unbeatable convenience walk to the Streetsville GO Station for an easy commute, or take advantage of quick access to Highways 401 and 403. Explore the vibrant local scene with charming shops, cafes, and restaurants just minutes away, all set within the unique character of historic Streetsville. This move-in ready home is perfect for those seeking luxury, practicality, and a prime location. Make 209 Wyndham Street your next address and experience the best of Mississauga living!
Property Details
Interior
Features
3rd Floor
3rd Br
2.87 x 2.15hardwood floor / Closet / O/Looks Frontyard
2nd Br
3.05 x 2.29hardwood floor / Closet / O/Looks Frontyard
Primary
4.88 x 3.66hardwood floor / 5 Pc Ensuite / Elevator
Exterior
Features
Parking
Garage spaces 1
Garage type Built-In
Other parking spaces 1
Total parking spaces 2
Property History
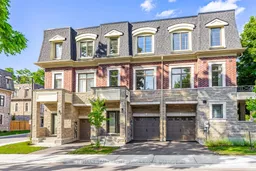 34
34