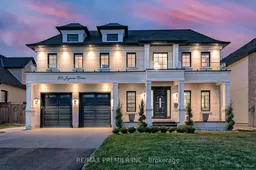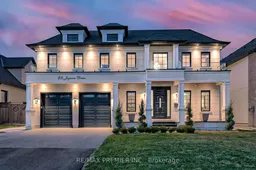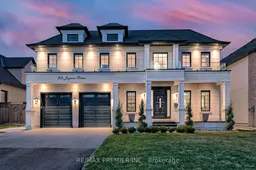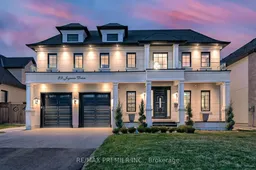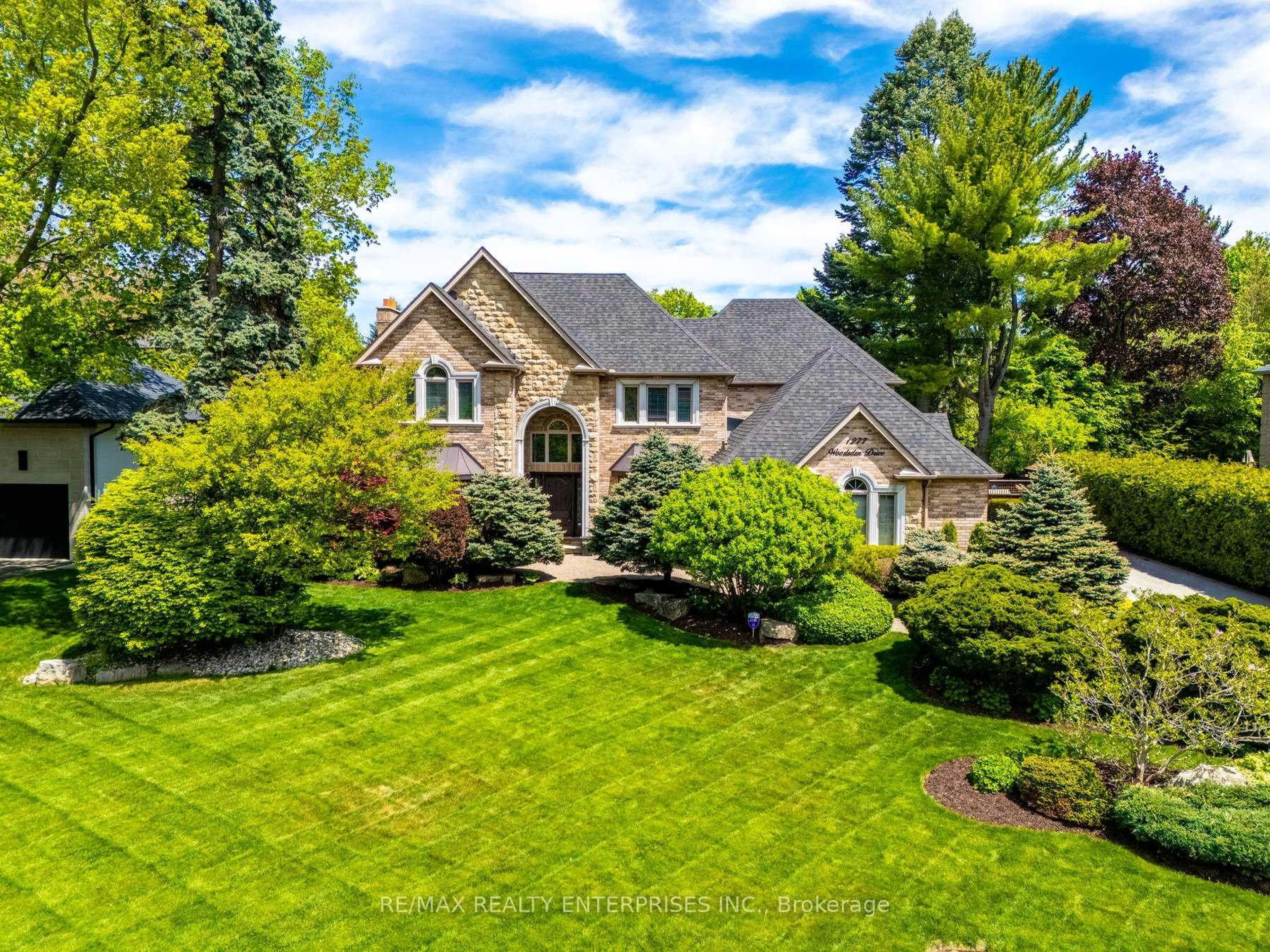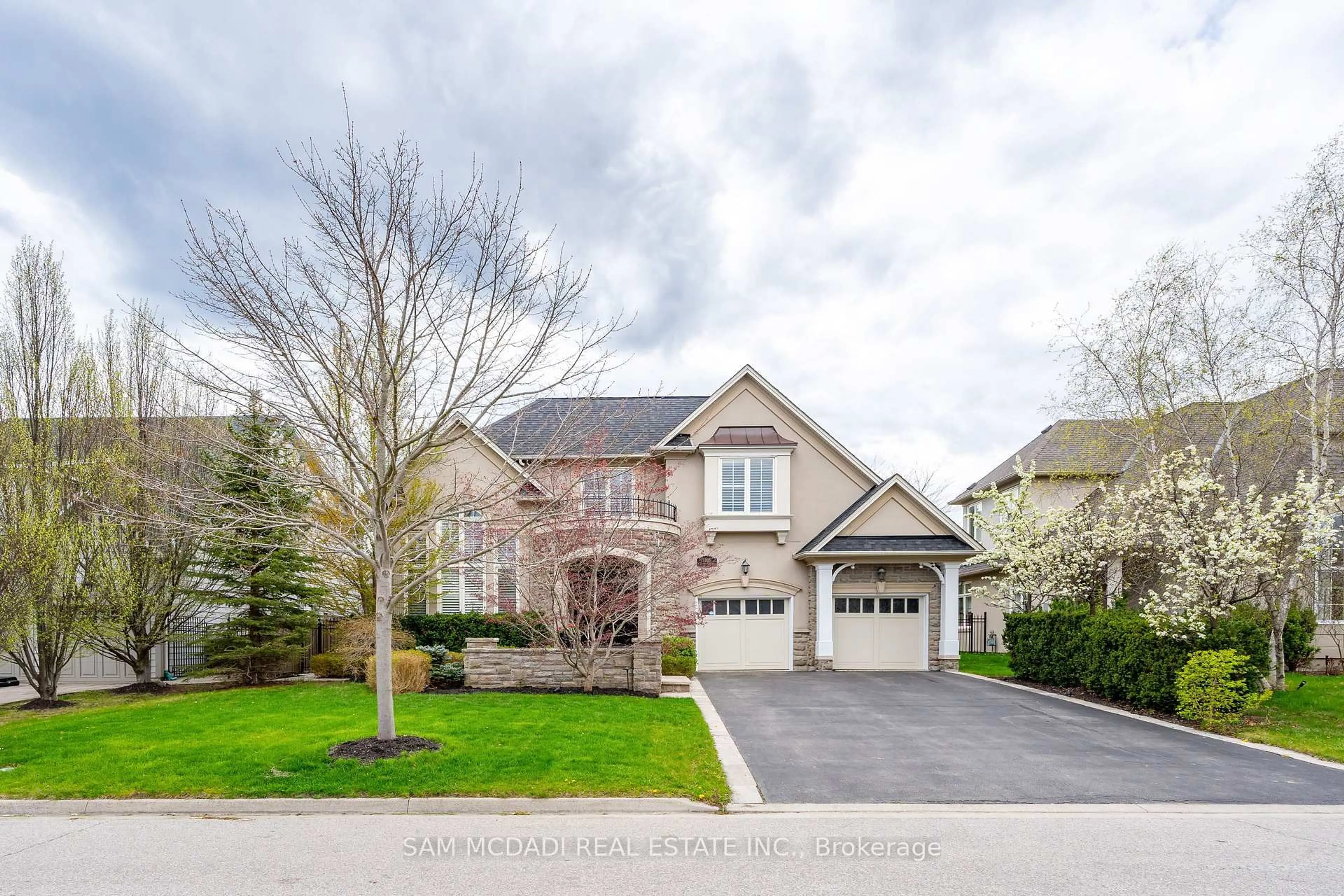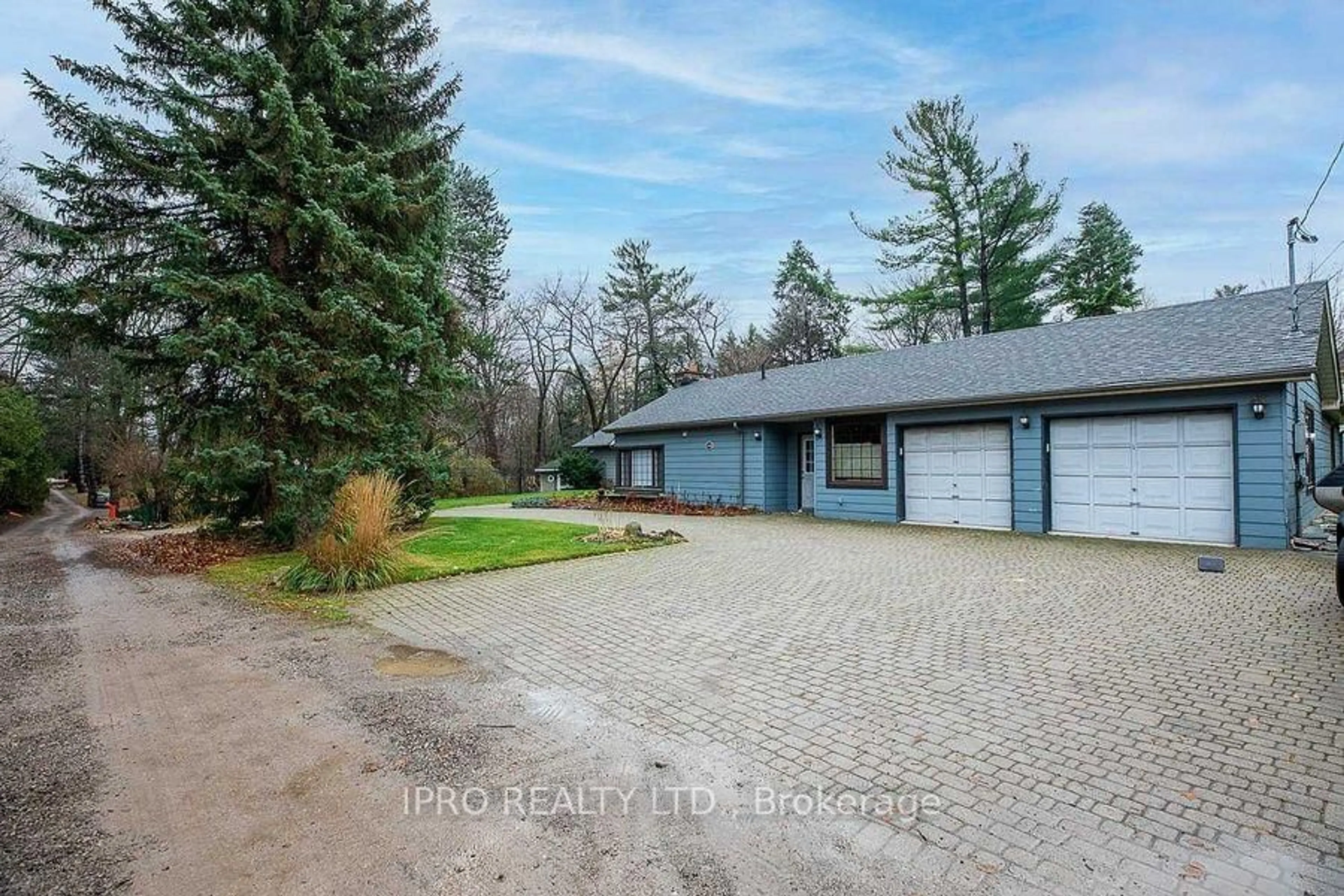Welcome to 29 Joymar! A truly one-of-a-kind custom built home nestled in the heart of vibrant and historic Streetsville Village. From the moment you arrive, this home impresses with its Indiana Limestone curb appeal and attention to architectural detail. A custom front door opens into a beautifully designed foyer with laser-cut marble inlay. To the left, an office, art room, or lounge space-complete with a mirrored wall, porcelain accent wall, and coffered ceiling. To the right, a dining room that easily seats 10, featuring coffered ceilings and wall-mounted wine racks. The main kitchen boasts a large island sink with two faucets, a secondary prep sink, and a separate Butler's kitchen for appliances and extra prep space. The open concept design spans over 54 ft, making entertaining seamless. The family room features a floor-to-ceiling stone wall with built-in Napolean gas fireplace. Three distinct ground-floor areas each offer double sliding doors leading to a backyard entertainer's and athlete's dream: a covered patio that seats 12, chef's outdoor kitchen with propane BBQ, Argentinian wood grill, and Italian pizza oven, plus a cozy fire pit area. The backyard also includes a full half-court/multi sport space for basketball, pickleball, or an ice rink in winter. Inside, find remote blinds, powder room, pet wash, and hidden central vac. Upstairs, three vaulted-ceiling bedrooms each have private ensuites and ample closet space. The Owner's Retreat offers a balcony, sleeping area, yoga/meditation room, spa-like ensuite with dual showers, double sinks, and a two-person tub, plus a custom walk-in closet. The basement includes a legal one-bedroom apartment with a full kitchen, laundry, and separate entrance- ideal for rental, guests, or extended family-as well as a fully equipped gym. This is more than a home; it's a lifestyle.
Inclusions: Appliances Included: Electrolux stand alone fridge, Electrolux stand alone freezer, GE induction cooktop, Kitchen Aid double wall oven, Kitchen Aid Microwave, Bosch Dishwasher. Owners retreat complete with large private balcony for enjoying 3 season morning sunrise coffee. Yoga/meditation room for starting your day or ending your evening. Spa like on suit bathroom complete with his and her sinks and shower, oversized bathtub for 2. Dreamy walk-in closet with Swarovski crystal hardware. Includes a large, high-end custom kitchen in the basement, large laundry room in LEGAL BASEMENT APARTMENT. Built-in Speakers. Smart Home Features.
