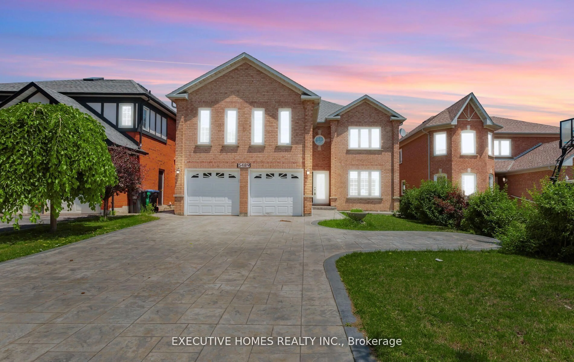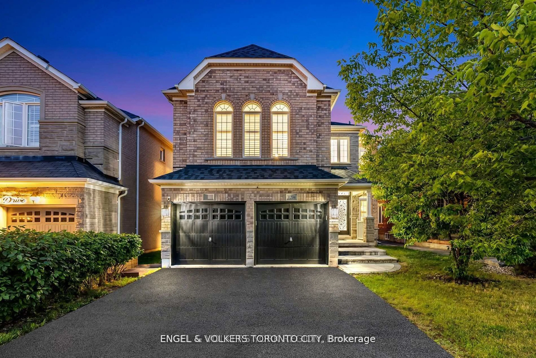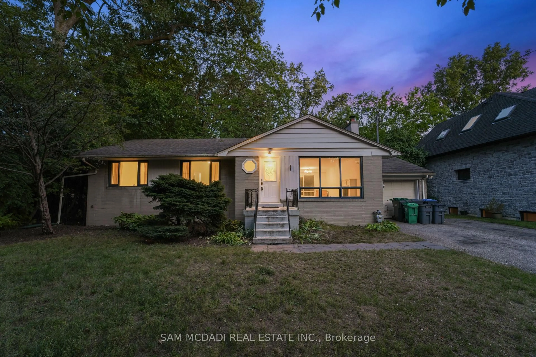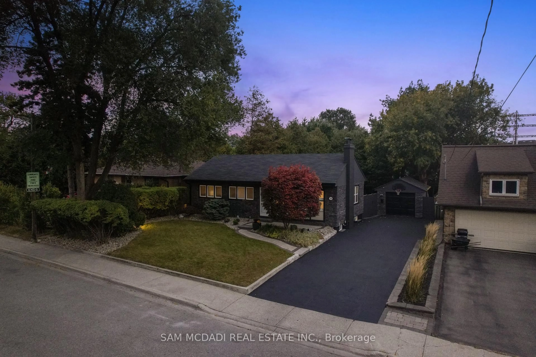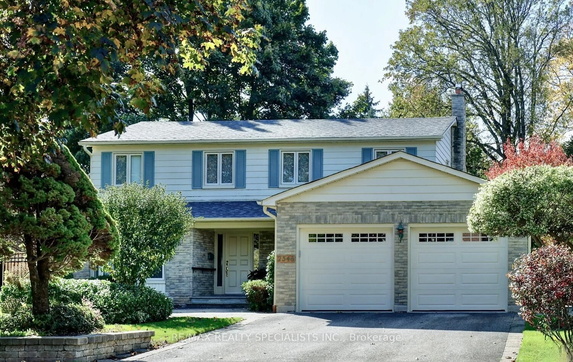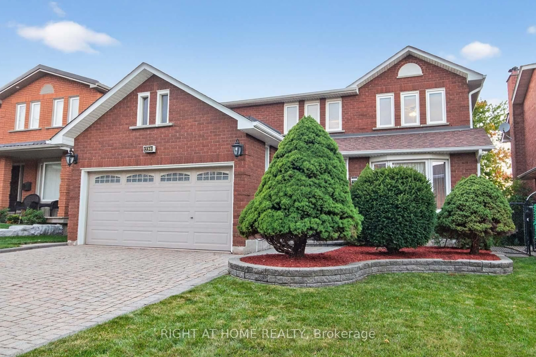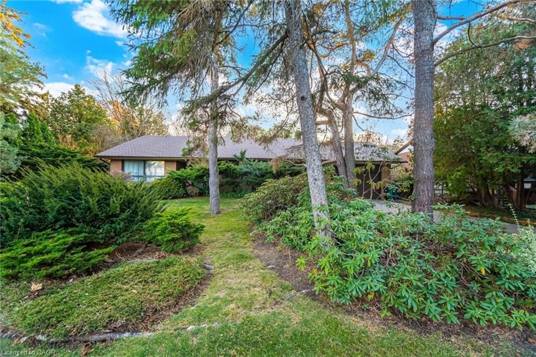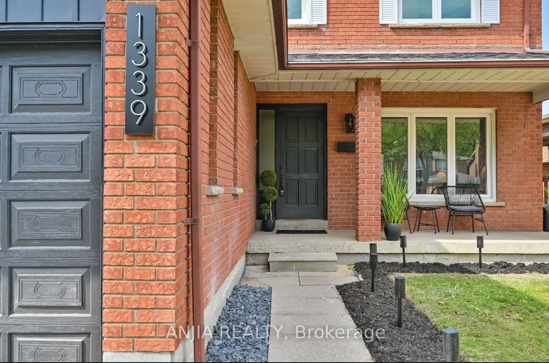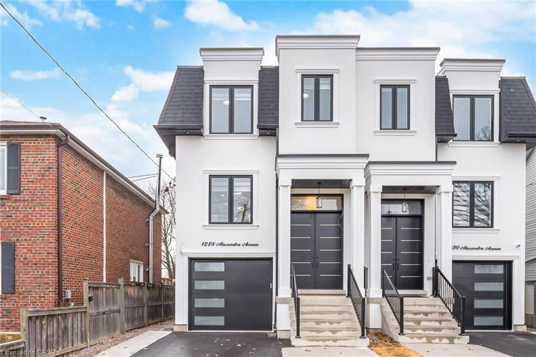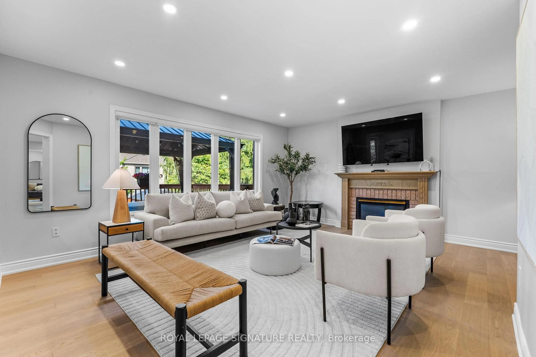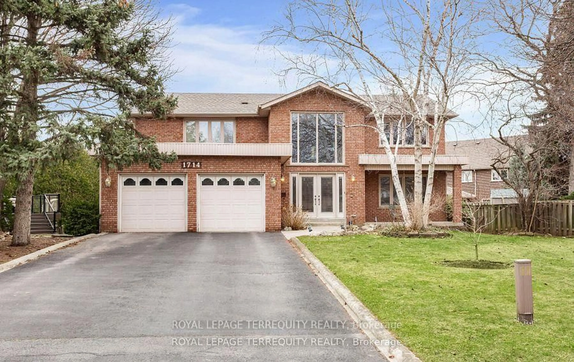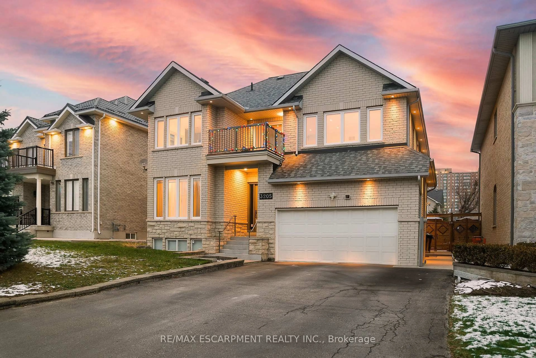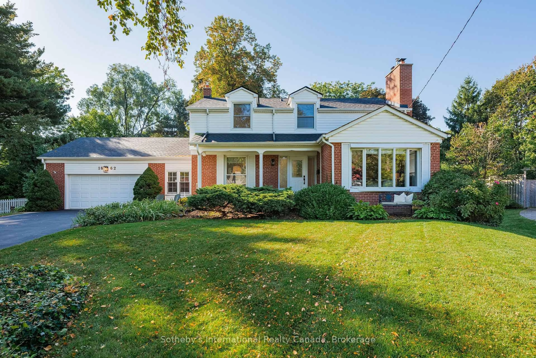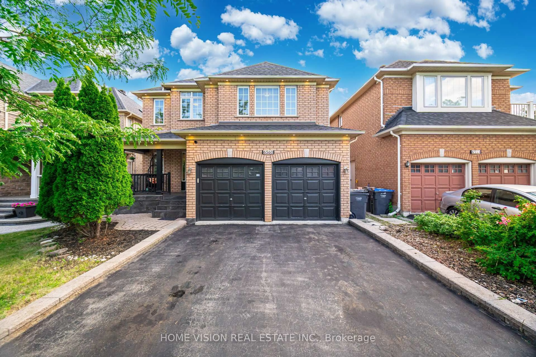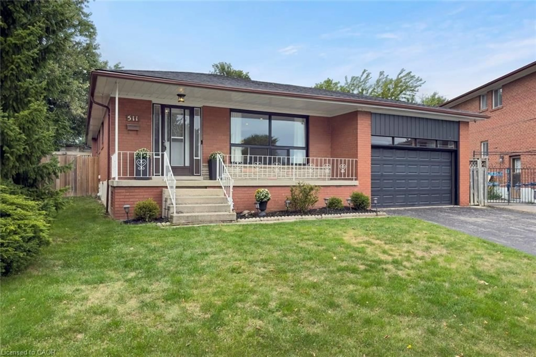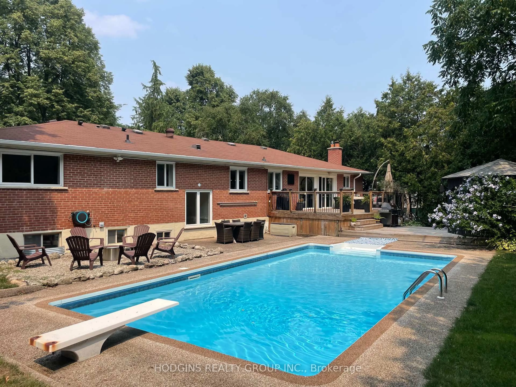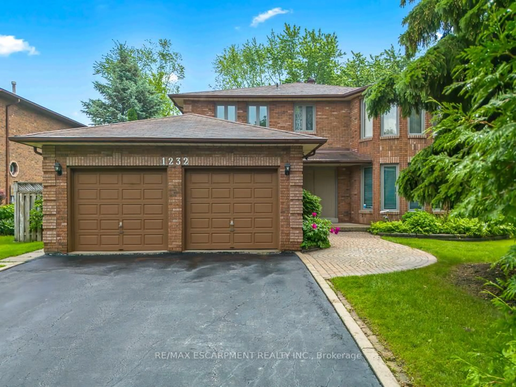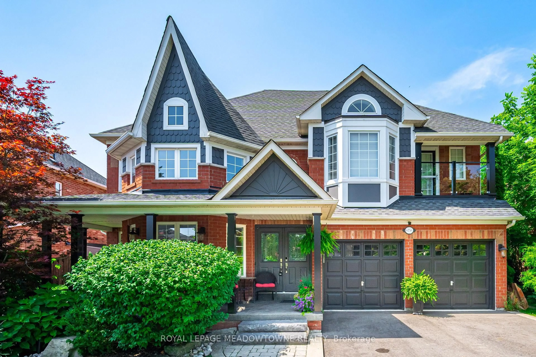****1 owner well taken care of Mattamy 3000 sq ft home****10 rooms with 4 bright/spacious bedrooms****Sunlit 54 ft x 140 ft premium corner lot w/ large backyard****Spacious Kitchen Boasting Centre Island with Breakfast Bar****Bright Breakfast Area w/ Patio Door w/o to Large Deck****Spacious Family Room with Brick Fireplace****Large Master Bedroom with sitting area, walk in closet, ensuite bathroom with separate large walk in glass shower****Beautiful hardwood floors for main and 2nd level****Convenient Main Level Laundry/Mud Room with Garage Access & Side Door****Open and spacious Unspoiled Basement w/ large above ground windows ready to be completed to one's desire****Landscape design by landscape architect, and constructed by professionals to ensure visual and functional appeal across all four seasons****Fully functional sprinkler system covering the entire lot****Electrical outlet at front lawn for outdoor usage****Lawn taken care of by Hometurf for many years****Walking distance to Streetsville-the Village in the City, which is a Heritage Conservation District****Fabulous location in Central Erin Mills Community just steps from Sugar Maple Woods Park & Duncairn Downs Park, plus just minutes away from Erin Mills Town Centre, Erin Mills Community Centre, schools, community parks, sports fields & splash pad, Credit Valley Hospital, GO Hub & Train Station, Hwy 403 & 407*****Walking distance to Streetville Go Station****Thank you for your interest in this property****
Inclusions: Fridge, Stove,
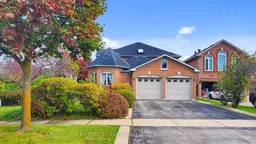 44
44

