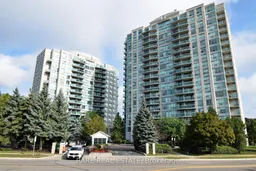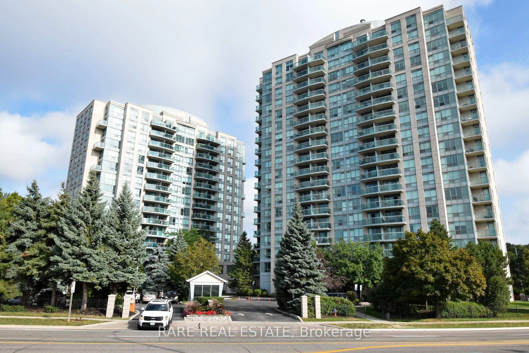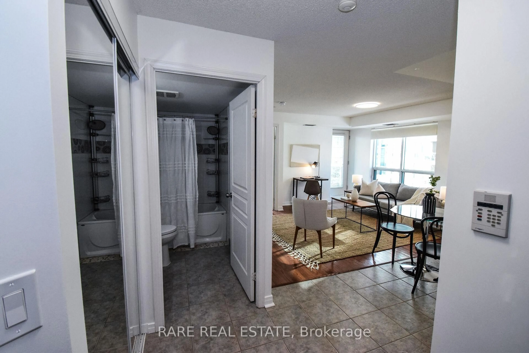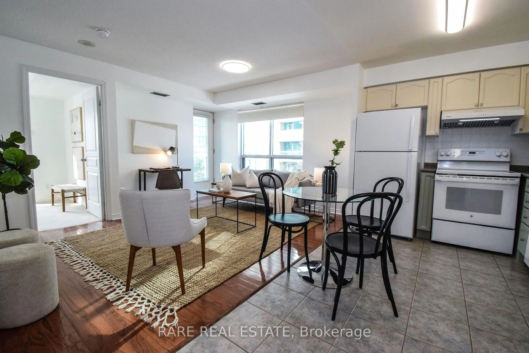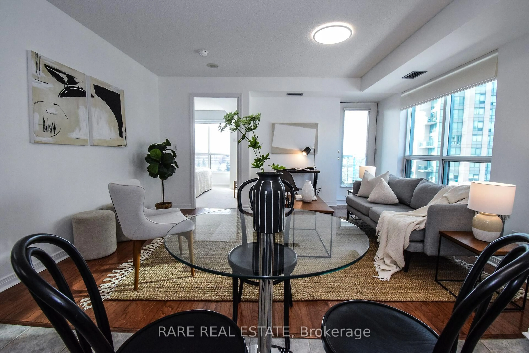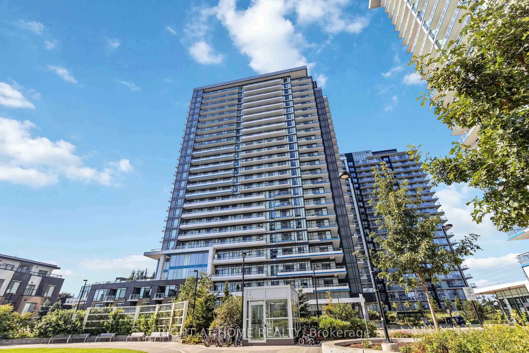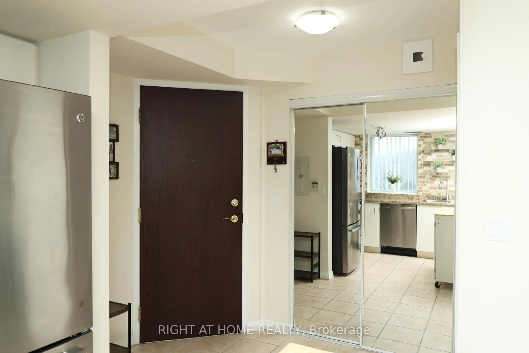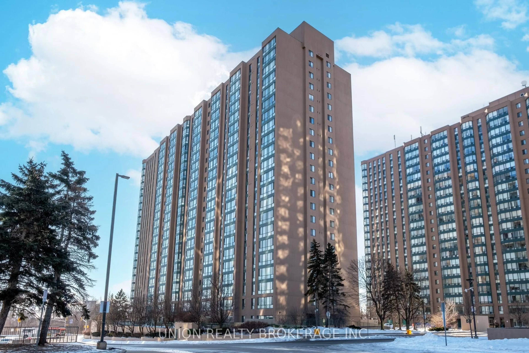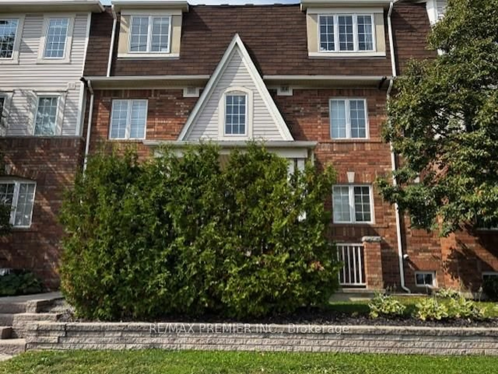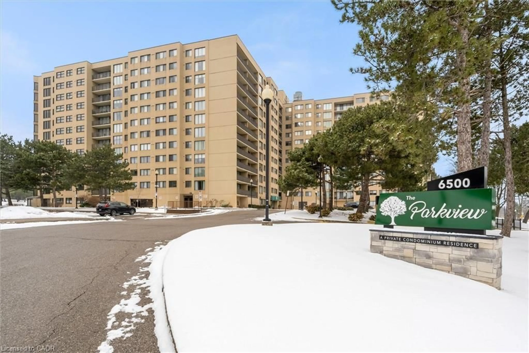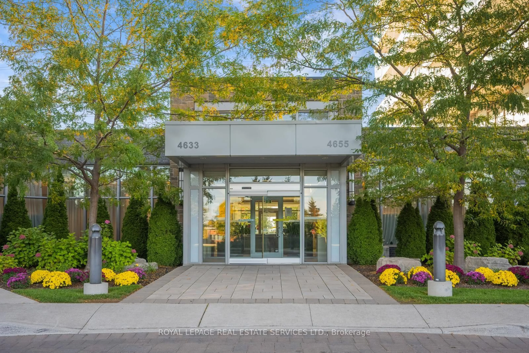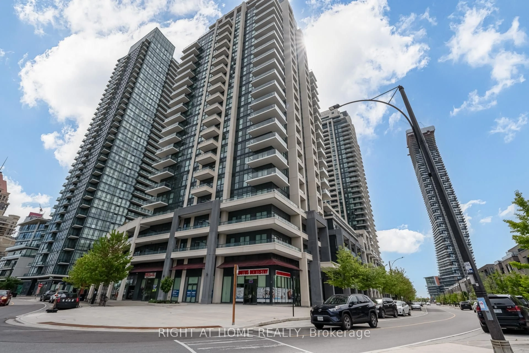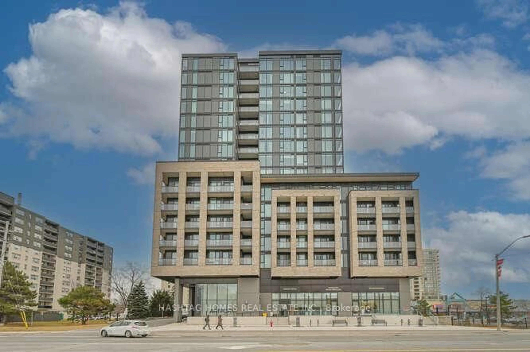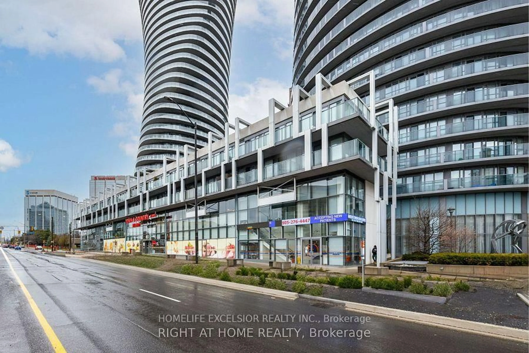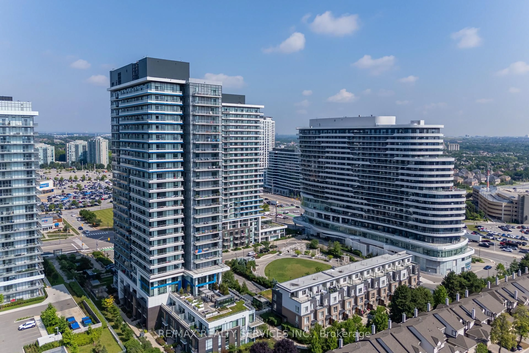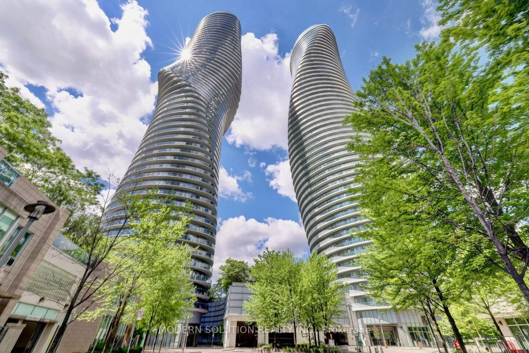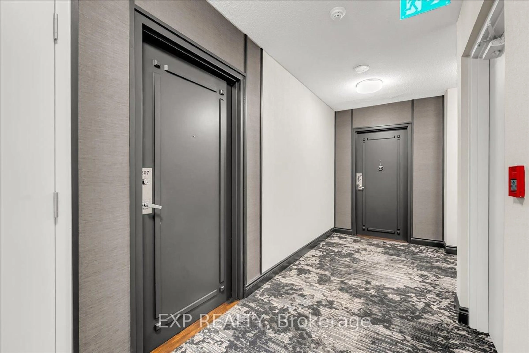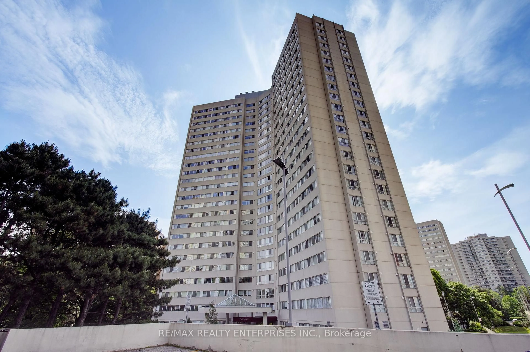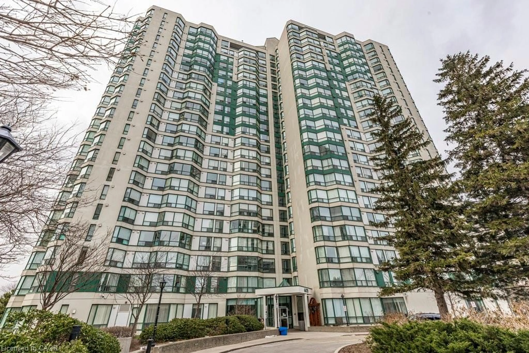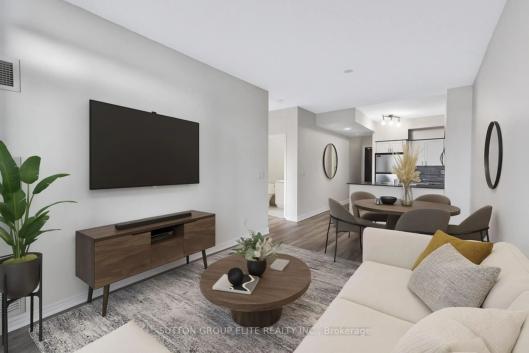2545 Erin Centre Blvd #509, Mississauga, Ontario L5N 6Z9
Contact us about this property
Highlights
Estimated valueThis is the price Wahi expects this property to sell for.
The calculation is powered by our Instant Home Value Estimate, which uses current market and property price trends to estimate your home’s value with a 90% accuracy rate.Not available
Price/Sqft$798/sqft
Monthly cost
Open Calculator
Description
Welcome to Unit 509 in the highly desirable Parkway Place, offering an amazingly convenient location. This beautiful one-bedroom, one-bathroom corner unit condo features a bright and spacious layout, perfect for first-time buyers, working professionals, or empty nesters. Enjoy an open-concept living space with an open balcony offering fabulous South West exposure and beautiful views. The large windows flood the space with an abundance of natural light. The kitchen flows seamlessly into the combined living room, creating an inviting atmosphere. This unit boasts a private balcony with a gas BBQ hookup and convenient ensuite laundry. It comes complete with five appliances, a large storage locker, and one parking space located conveniently close to the elevator. 'Parkway Place' offers excellent amenities, including a 24-hour gatehouse, indoor pool, gym, recreation room, party room, and a tennis court. Destress the day away with a relaxing walk around the beautifully manicured grounds. The location is truly unbeatable, within walking distance of Erin Mills Town Centre, schools, parks, and public transit. You're also just minutes away from Credit Valley Hospital, Go Train, and major highways, including the 403, 401, and 407. Experience comfort, convenience, and a vibrant lifestyle in this exceptional property. Don't miss out on this great opportunity book a private tour today!
Property Details
Interior
Features
Main Floor
Kitchen
2.62 x 2.43Living
3.74 x 3.47Dining
3.74 x 3.47Primary
3.35 x 2.98Exterior
Features
Parking
Garage spaces 1
Garage type Underground
Other parking spaces 0
Total parking spaces 1
Condo Details
Inclusions
Property History
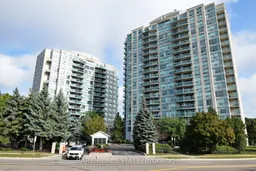 41
41