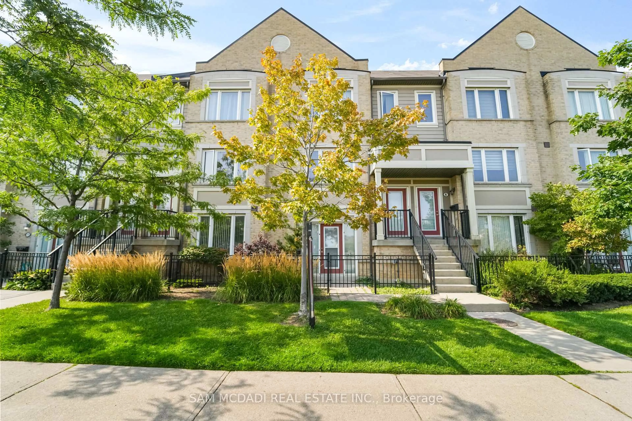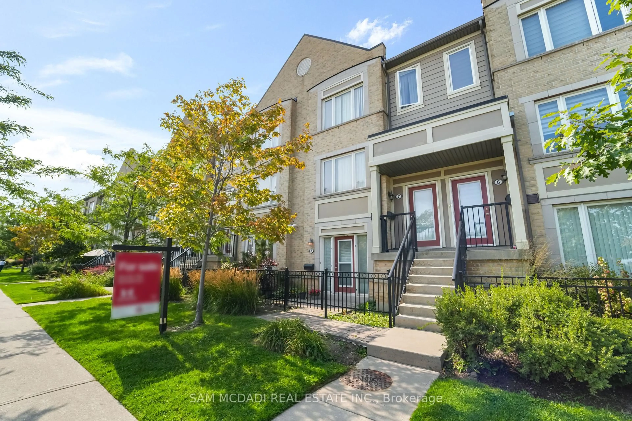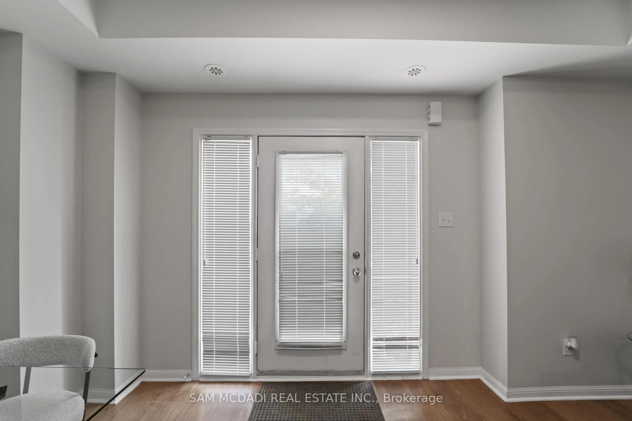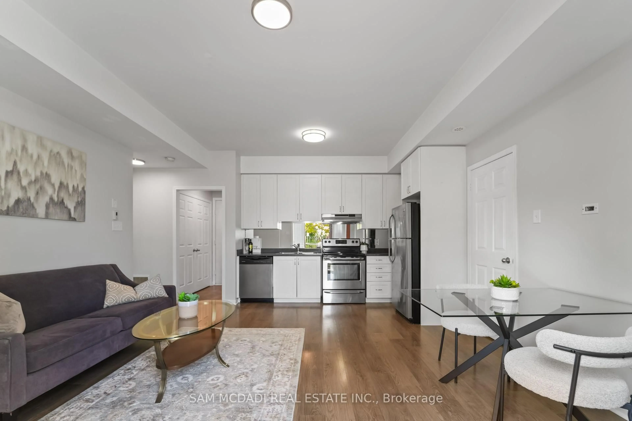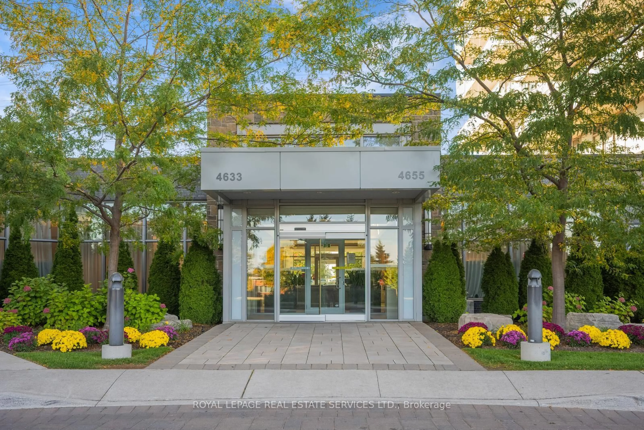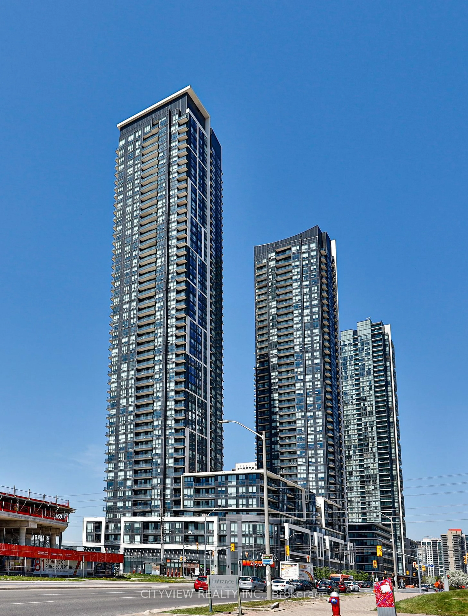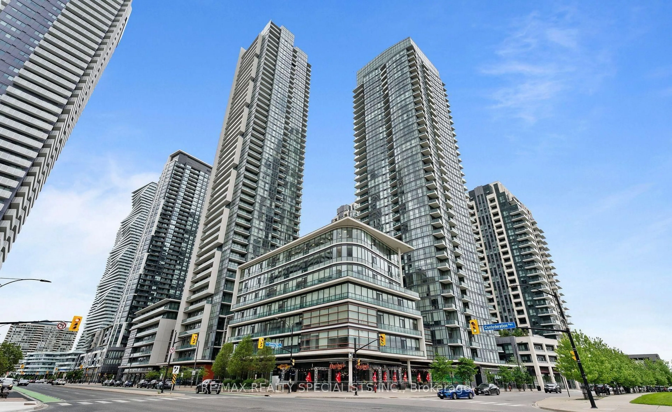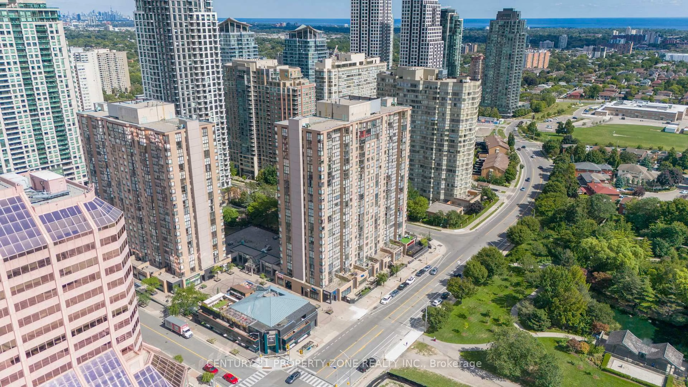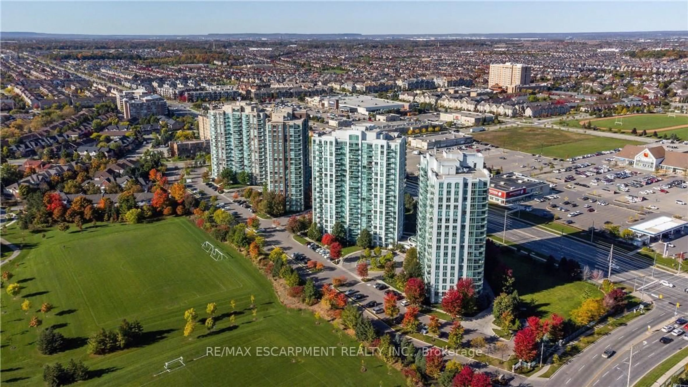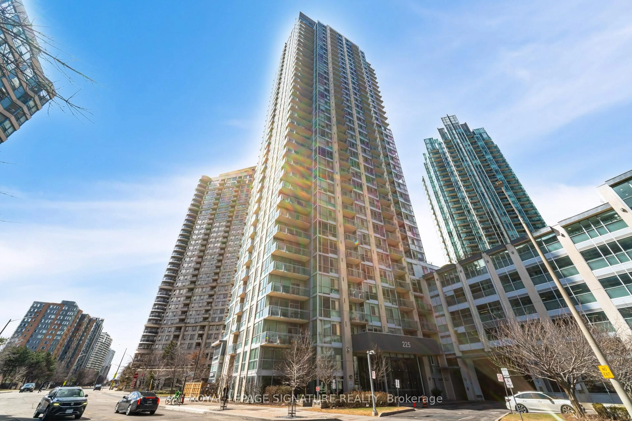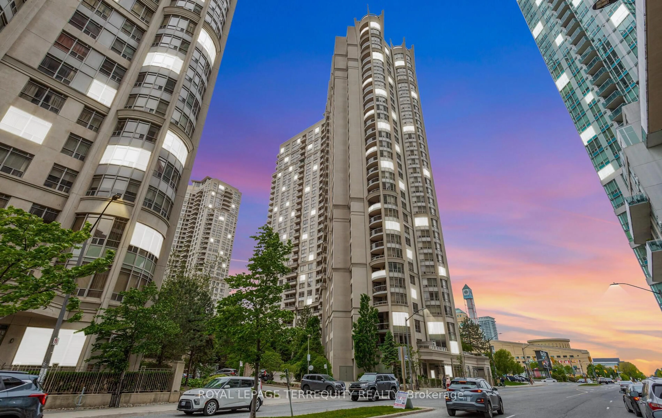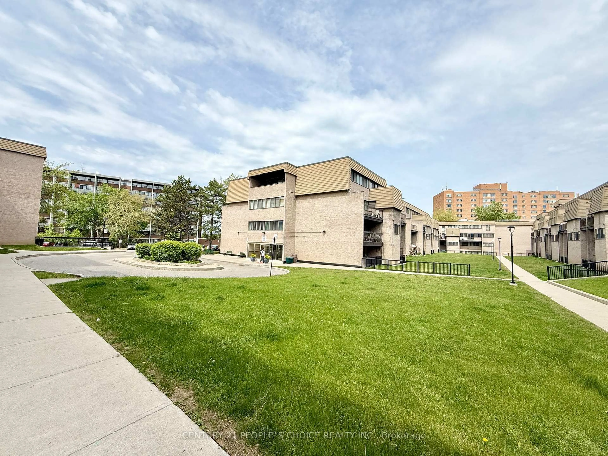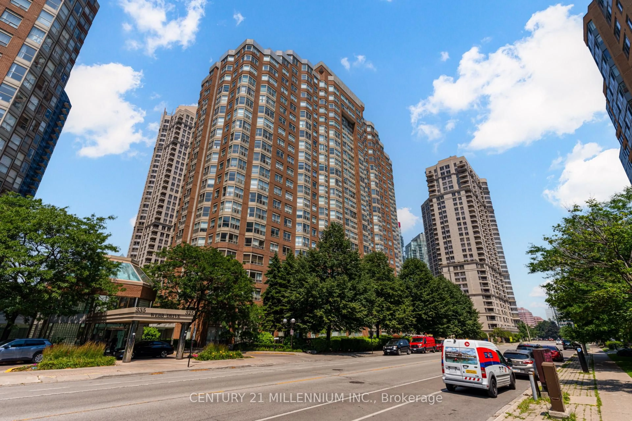2895 Hazelton Pl #8, Mississauga, Ontario L5M 0S3
Contact us about this property
Highlights
Estimated valueThis is the price Wahi expects this property to sell for.
The calculation is powered by our Instant Home Value Estimate, which uses current market and property price trends to estimate your home’s value with a 90% accuracy rate.Not available
Price/Sqft$759/sqft
Monthly cost
Open Calculator

Curious about what homes are selling for in this area?
Get a report on comparable homes with helpful insights and trends.
+12
Properties sold*
$773K
Median sold price*
*Based on last 30 days
Description
Welcome to this bright and spacious ground-floor stacked townhouse in Central Erin Mills, an ideal choice for first-time buyers, downsizers, or investors. This one-bedroom condo features 9-foot ceilings, laminate flooring throughout, and an open-concept kitchen with stainless steel appliances and ample counter space. The generous bedroom offers a large closet, while the modern 4-piece bathroom provides added comfort. Enjoy the convenience of an attached garage with direct access to the unit and visitor parking right behind. A terrace offers the perfect spot for outdoor relaxation, and plenty of storage ensures your space stays organized. Located in the highly sought-after school district, this home is steps away from Erin Mills Town Centre, grocery stores, a community centre, and parks. With easy access to Hwy 403, commuting is a breeze. Low maintenance. Making this a hassle-free, turn-key living experience. Don't miss out on this fantastic opportunity.
Property Details
Interior
Features
Main Floor
Living
4.62 x 3.47Open Concept / Large Window / Laminate
Kitchen
3.49 x 1.8Stainless Steel Appl / Laminate / Double Sink
Br
3.57 x 3.37Large Closet / 4 Pc Bath / Large Window
Laundry
1.87 x 1.0Separate Rm
Exterior
Features
Parking
Garage spaces 1
Garage type Attached
Other parking spaces 0
Total parking spaces 1
Condo Details
Amenities
Playground, Visitor Parking
Inclusions
Property History
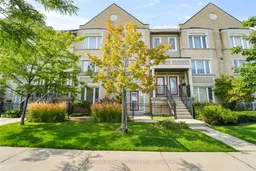 23
23
