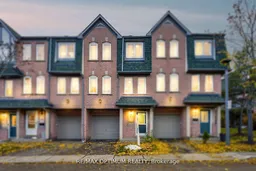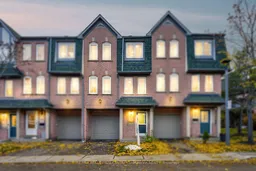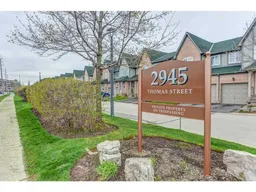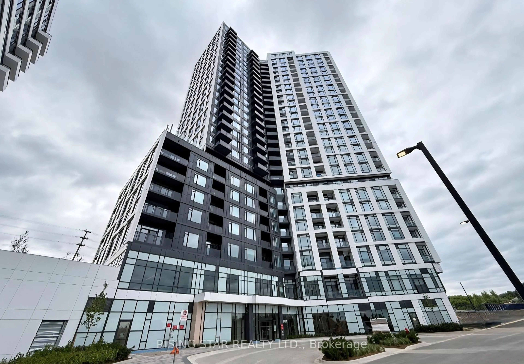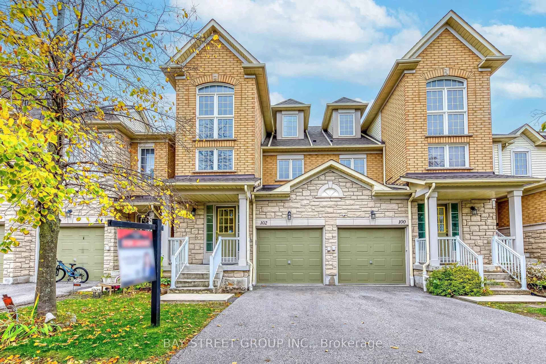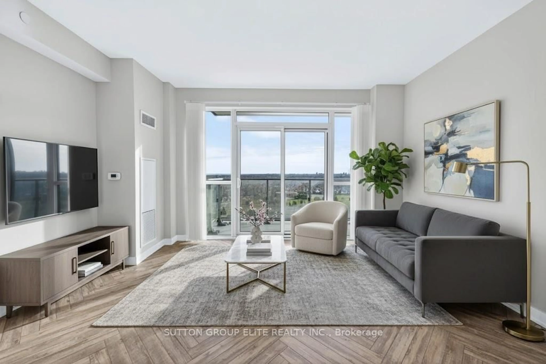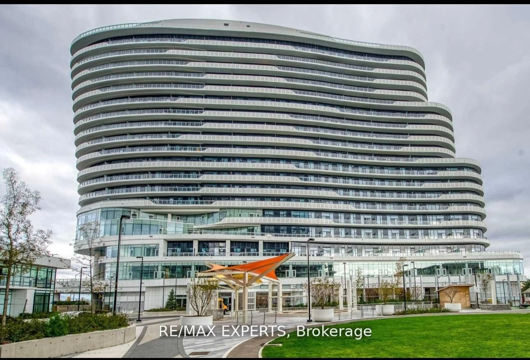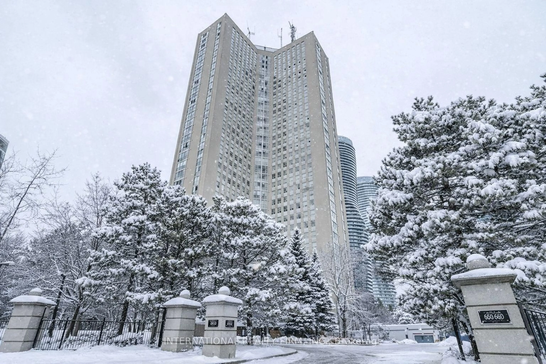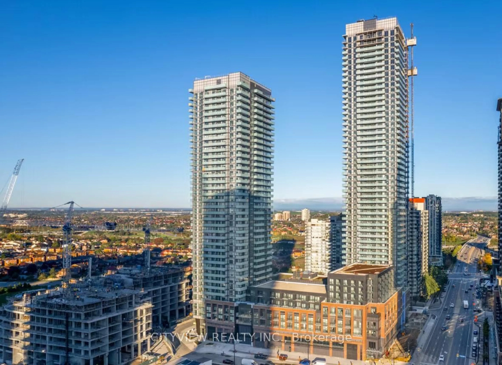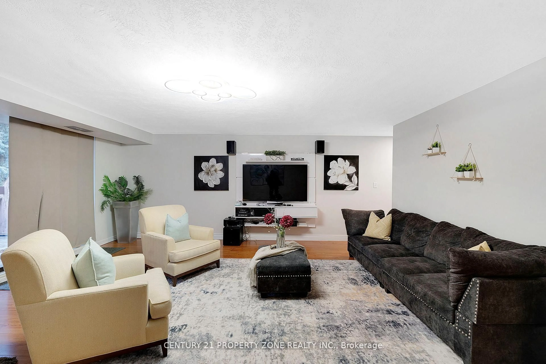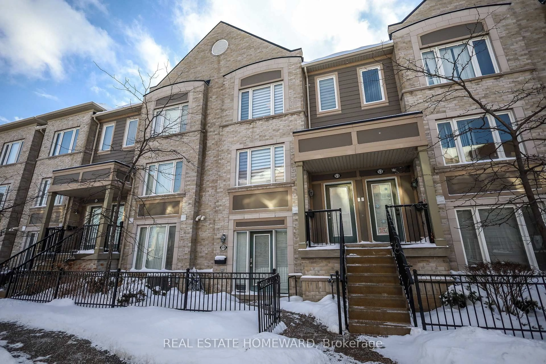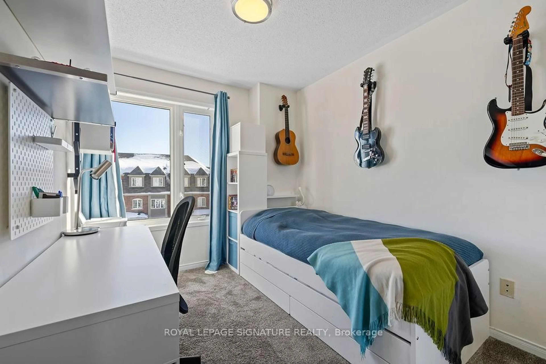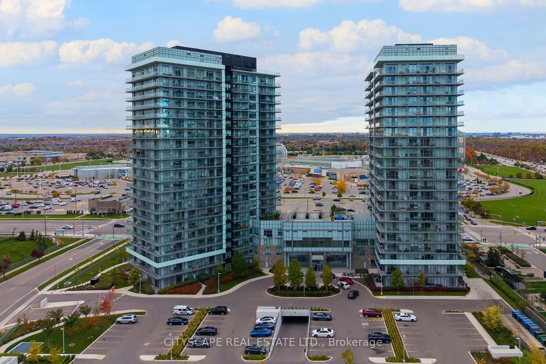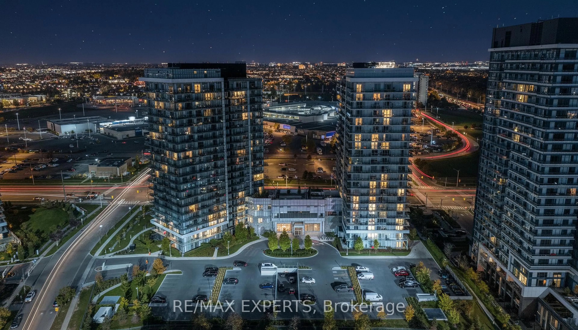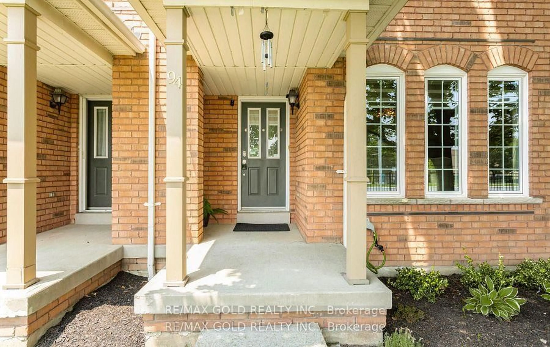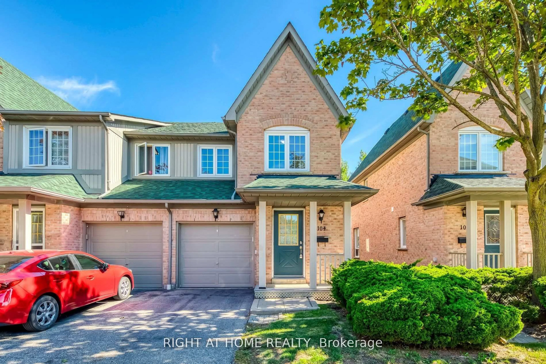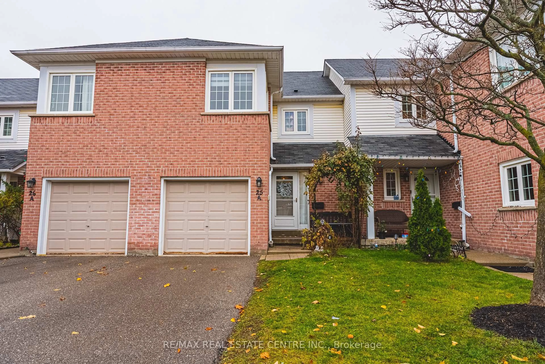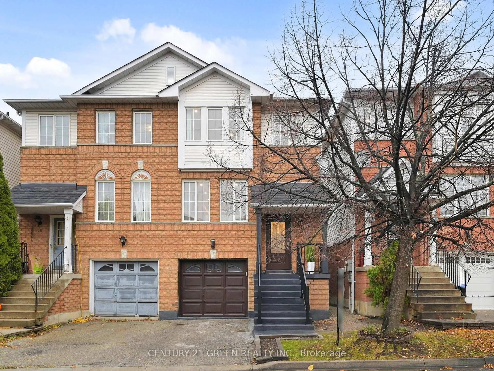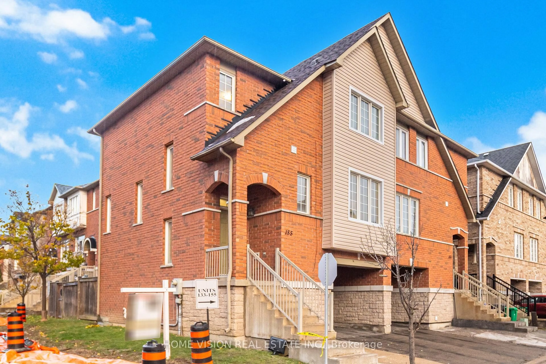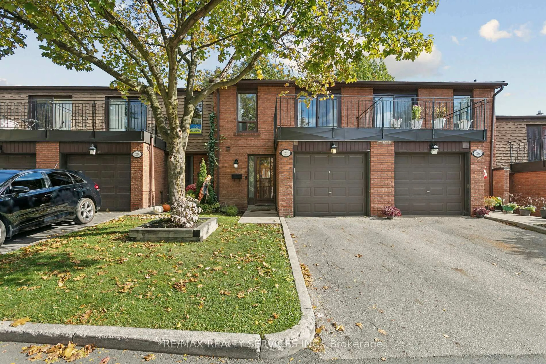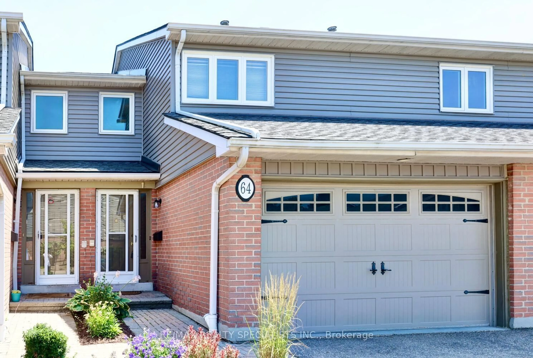This beautifully maintained 3-bedroom townhouse is located in the sought-after Central Erin Mills community of Mississauga. This sun-filled home offers a perfect blend of comfort and style with hardwood flooring throughout the main floor, crown moulding, and an open-concept layout ideal for entertaining or family living. The spacious living and dining area seamlessly flows into a modern kitchen featuring stainless steel appliances, a stylish backsplash, and ample cabinetry. Enjoy your morning coffee or evening relaxation on the private balcony overlooking the neighborhood. Upstairs, the primary bedroom boasts a semi-ensuite bath and double closet, while two additional bedrooms feature large windows and generous closet space. Additional highlights include in-suite laundry, two parking spaces (one in the garage and one on the driveway), and low-maintenance living with condo fees covering building insurance, parking, and common elements. Located just minutes from top-rated schools, parks, Erin Mills Town Centre, Credit Valley Hospital, highways, and public transit, this home offers both convenience and tranquility in a family-friendly setting.
Inclusions: All Elf's, S/S Appliances, Fridge, Stove, Washer and Dryer.
