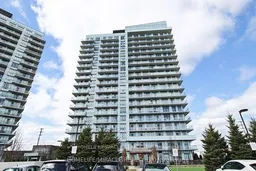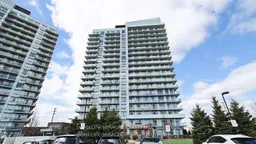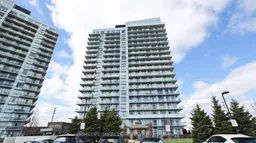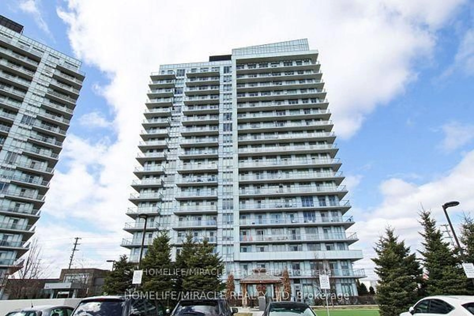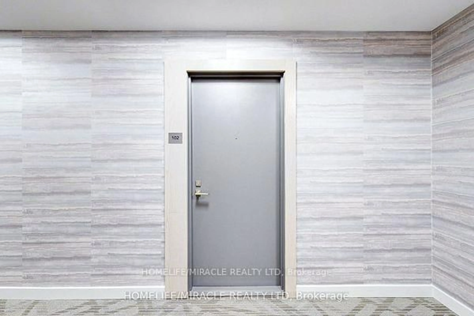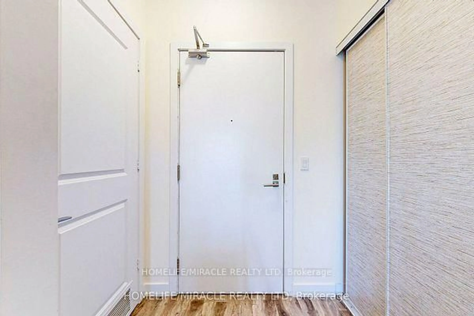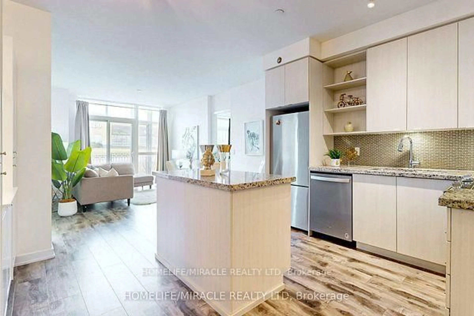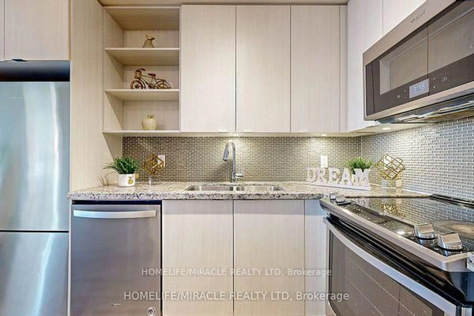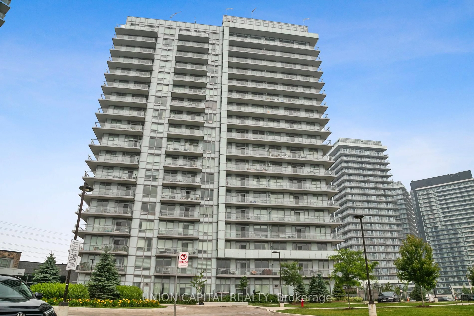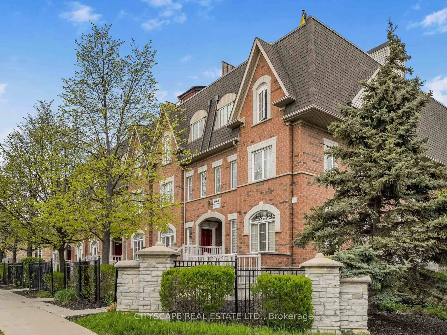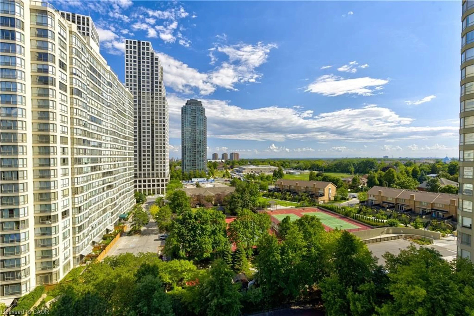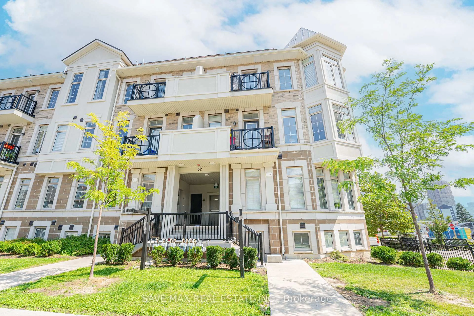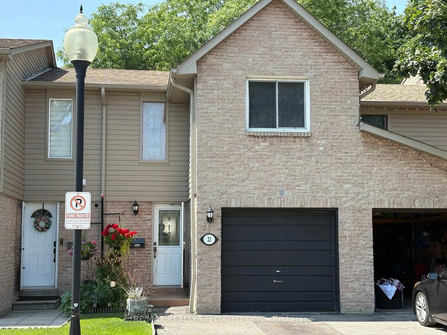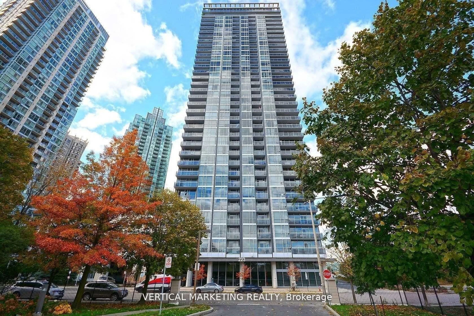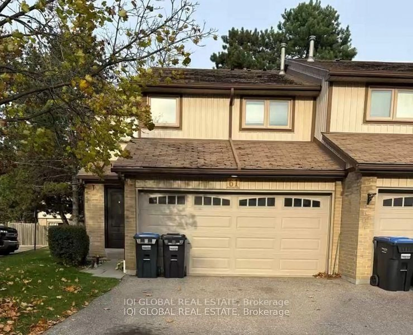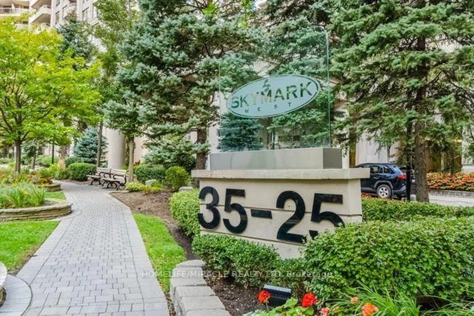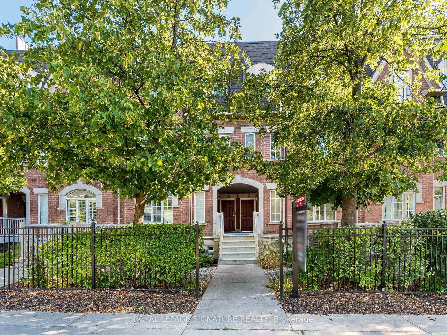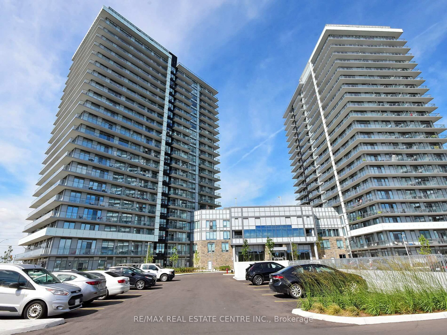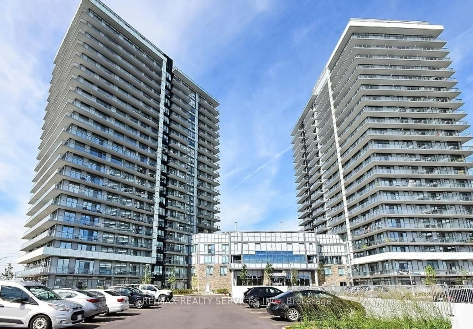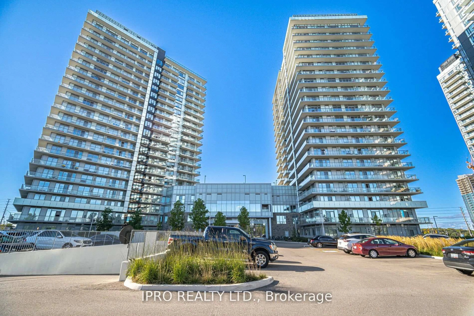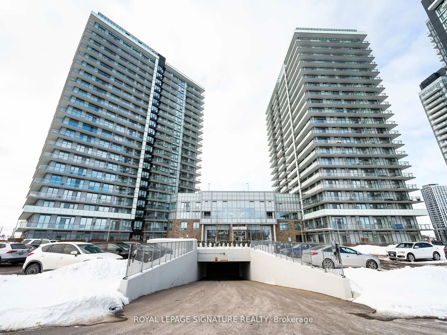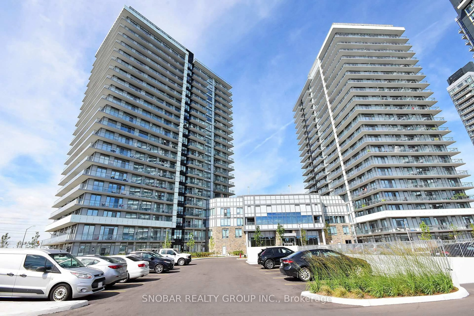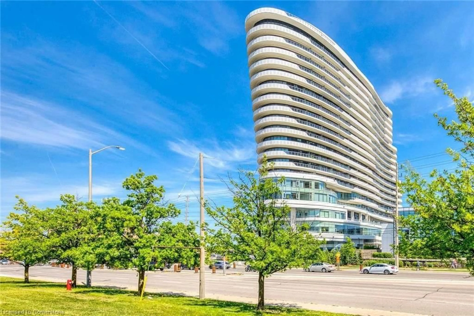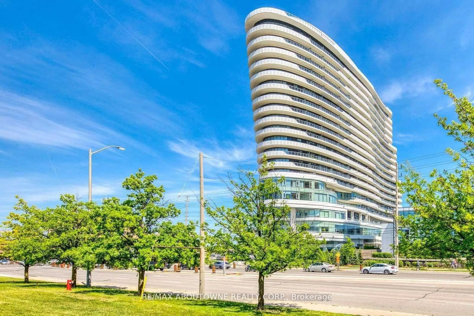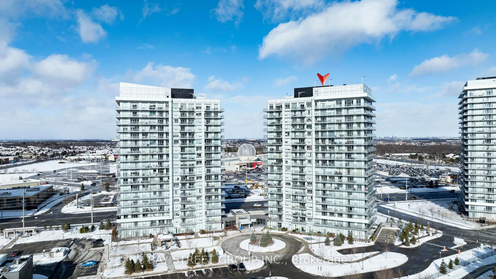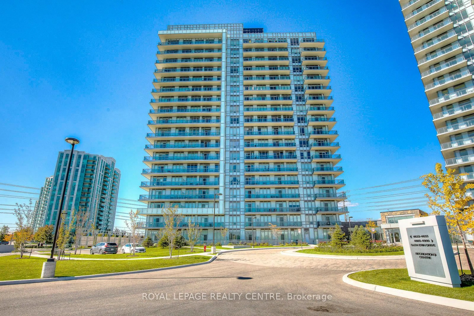4655 Glen Erin Dr #102, Mississauga, Ontario L5M 0Z1
Contact us about this property
Highlights
Estimated valueThis is the price Wahi expects this property to sell for.
The calculation is powered by our Instant Home Value Estimate, which uses current market and property price trends to estimate your home’s value with a 90% accuracy rate.Not available
Price/Sqft$713/sqft
Monthly cost
Open Calculator

Curious about what homes are selling for in this area?
Get a report on comparable homes with helpful insights and trends.
+17
Properties sold*
$730K
Median sold price*
*Based on last 30 days
Description
Absolutely Stunning 2 + Den Spacious Ground Floor Executive Suite In The Heart Of Erin Mills Mississauga With Huge Personal Patio With Modern Finishes. Large 2 Bedrooms And Den Is Big Enough To Be Used As A Bedroom Or Office. Open Concept Layout, 9Ft Ceilings, S/S Appliances, Big Cabinets For Extra Storage, Centre Island. 2 Full Baths With Tub And Stand Up Shower, 1 Parking & 1 Locker. Easy access to the Unit. No waiting for the Elevator! An Abundance Of Natural Light With Floor To Ceiling Windows. Situated On 8 Acres Of Extensively Landscaped Grounds & Gardens. 17,000Sqft Amenity Building W/ Indoor Pool, Steam Rooms & Saunas, Fitness Club, Library/Study Retreat, & Rooftop Terrace W/ B.B.Q.'S. Next To Top Schools(John Fraser), Erin Mills Mall, Grocery Stores, Park, Public Transit, Hwy, Hospital, Community Centre, Library, And Much More.
Property Details
Interior
Features
Exterior
Features
Parking
Garage spaces 1
Garage type Underground
Other parking spaces 0
Total parking spaces 1
Condo Details
Inclusions
Property History
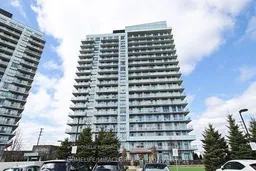 27
27