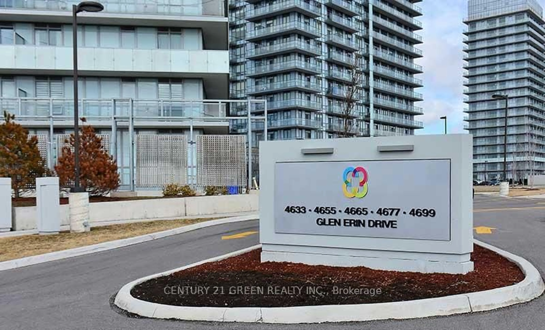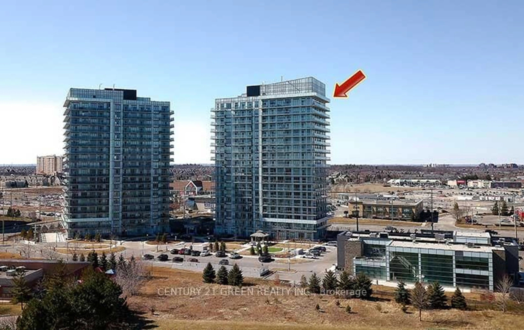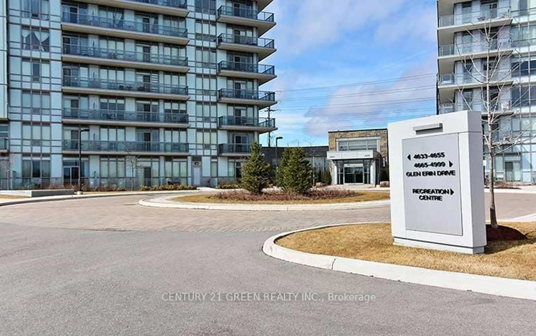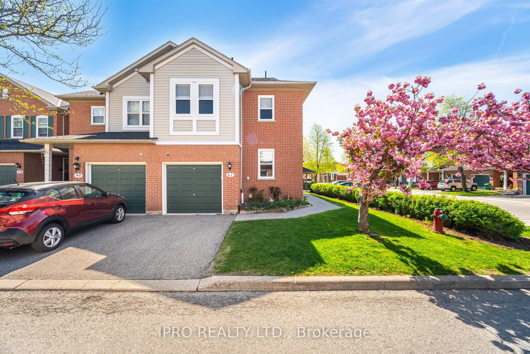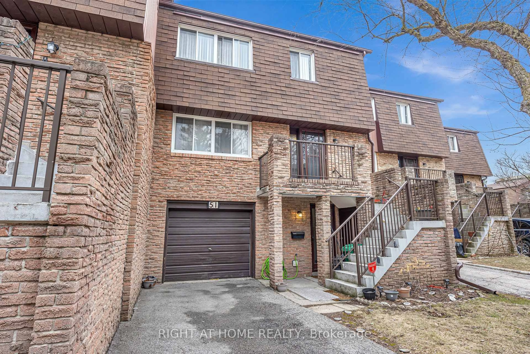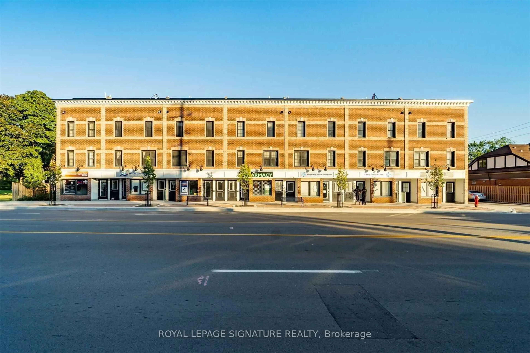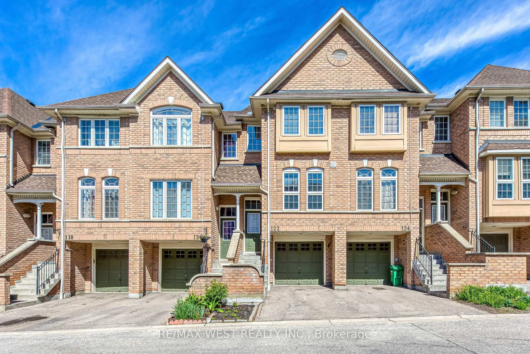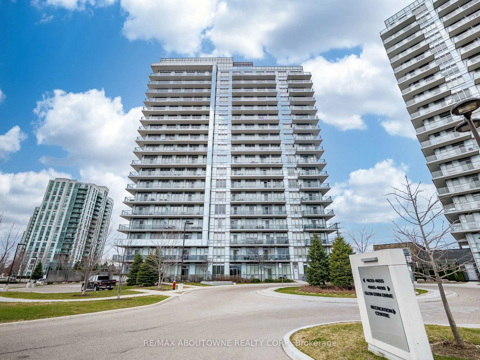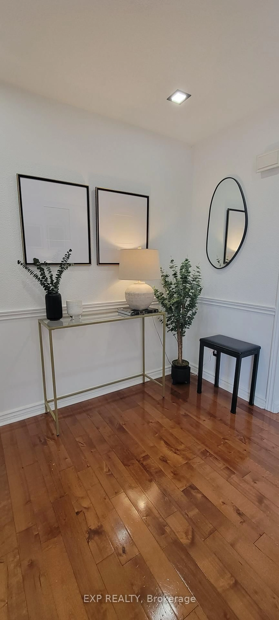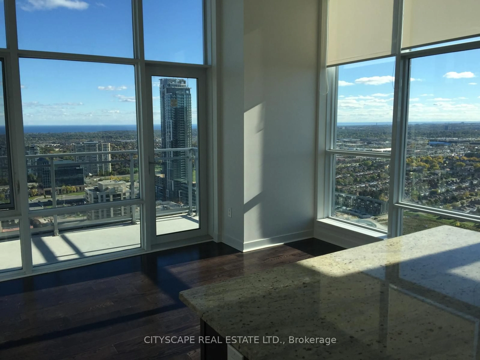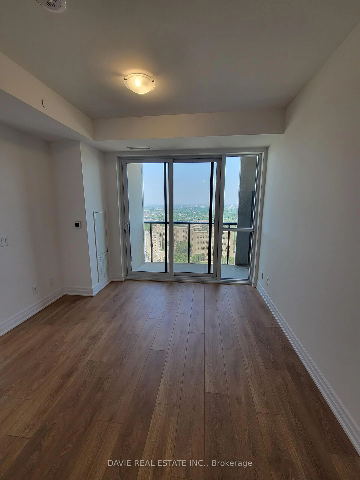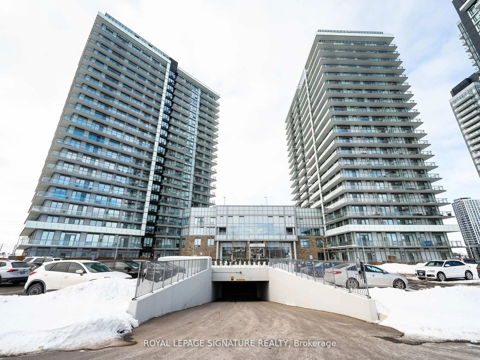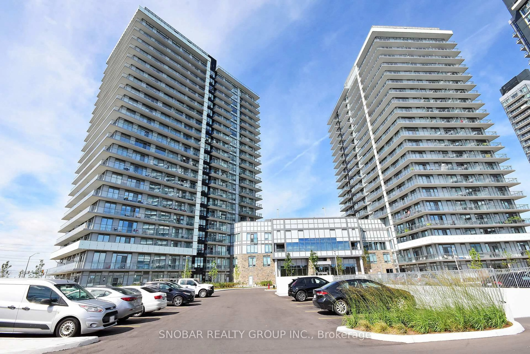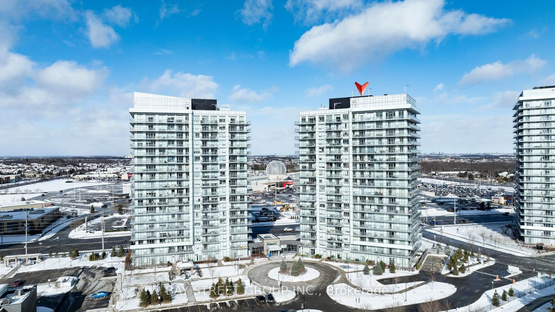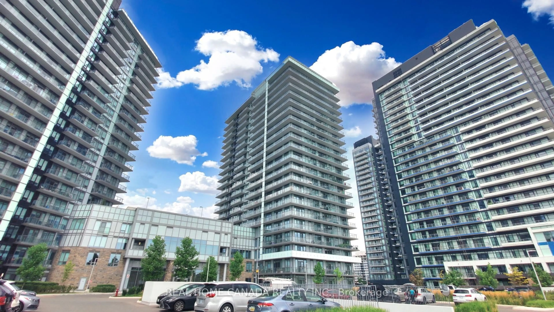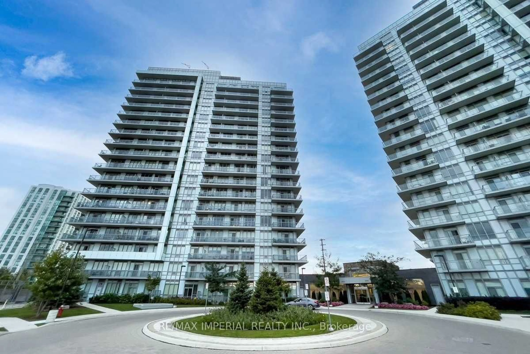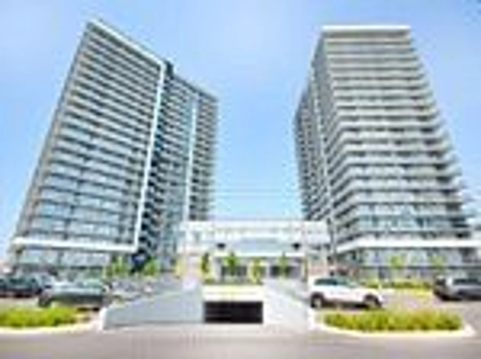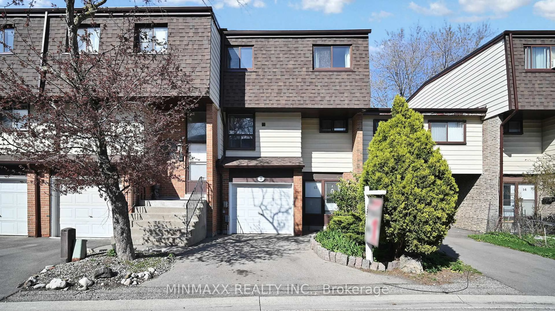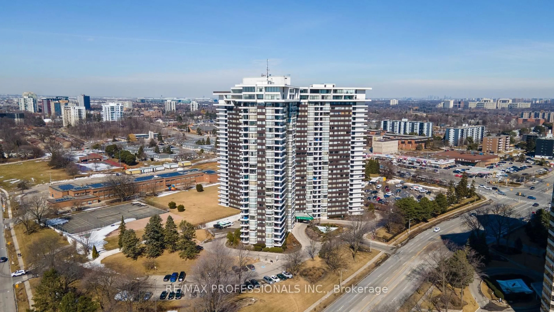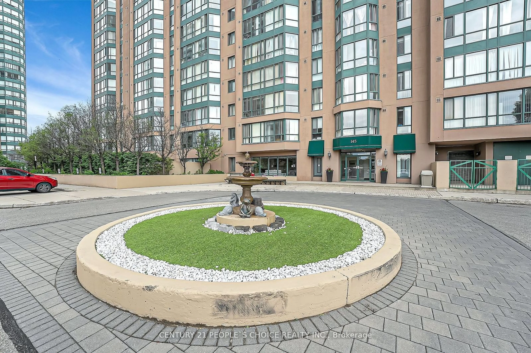4655 Glen Erin Dr #PH4, Mississauga, Ontario L5M 0Z1
Contact us about this property
Highlights
Estimated ValueThis is the price Wahi expects this property to sell for.
The calculation is powered by our Instant Home Value Estimate, which uses current market and property price trends to estimate your home’s value with a 90% accuracy rate.Not available
Price/Sqft$802/sqft
Est. Mortgage$3,263/mo
Tax Amount (2025)$3,881/yr
Maintenance fees$780/mo
Days On Market47 days
Total Days On MarketWahi shows you the total number of days a property has been on market, including days it's been off market then re-listed, as long as it's within 30 days of being off market.93 days
Description
Wake up to breathtaking panoramic views everyday! Welcome to Penthouse PH04 at 4655 Glen Erin Drive, a Rare Gem in the heart of prestigious Central Erin Mills. This Luxurious 3-bedroom, 2 full bath corner unit features a wraparound balcony flooding every room with natural sunlight and stunning skyline views. Step inside to stylish laminate flooring, sleek granite countertops, and stainless steel appliances that elevate your everyday living. Blinds have a Remote Control. You're steps away from Top-Ranked schools, Credit Valley Hospital, Erin Mills Town Centre, and Major Highways. Everything you need is right at your doorstep. With First-class amenities and a location that can't be beat, this is more than a home - it's a lifestyle upgrade.
Property Details
Interior
Features
Main Floor
Living
4.05 x 5.27Combined W/Dining
Dining
4.05 x 5.27Combined W/Living
3rd Br
3.13 x 2.01Laminate
Kitchen
2.13 x 4.23Open Concept
Exterior
Features
Parking
Garage spaces 2
Garage type Underground
Other parking spaces 2
Total parking spaces 4
Condo Details
Inclusions
Property History
 49
49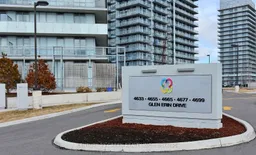
Get up to 1% cashback when you buy your dream home with Wahi Cashback

A new way to buy a home that puts cash back in your pocket.
- Our in-house Realtors do more deals and bring that negotiating power into your corner
- We leverage technology to get you more insights, move faster and simplify the process
- Our digital business model means we pass the savings onto you, with up to 1% cashback on the purchase of your home
