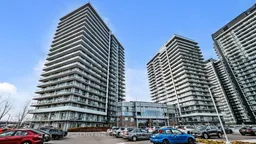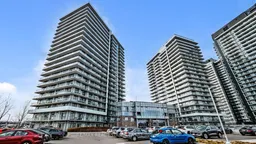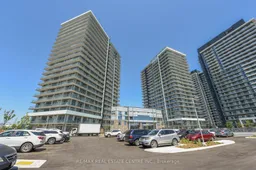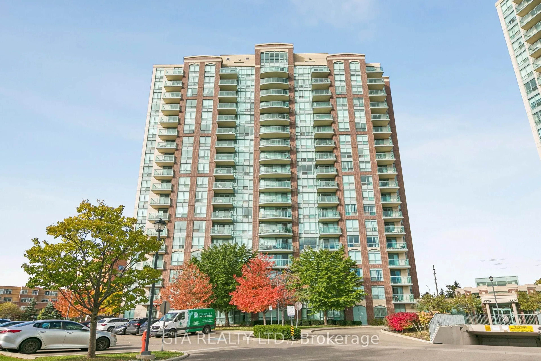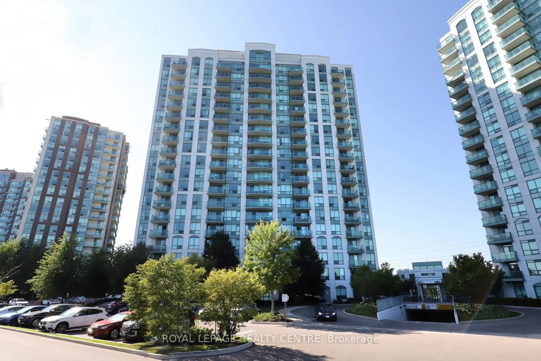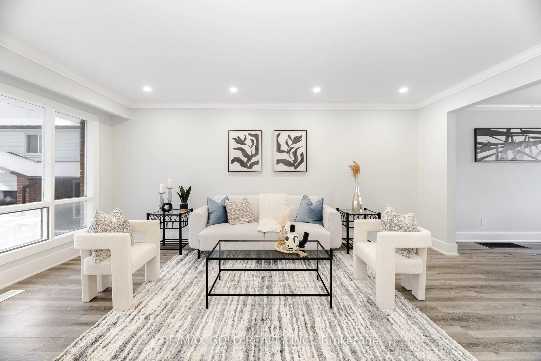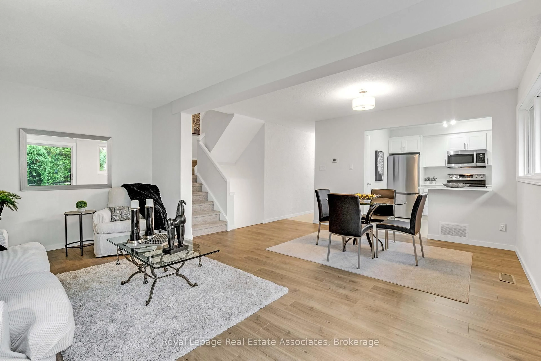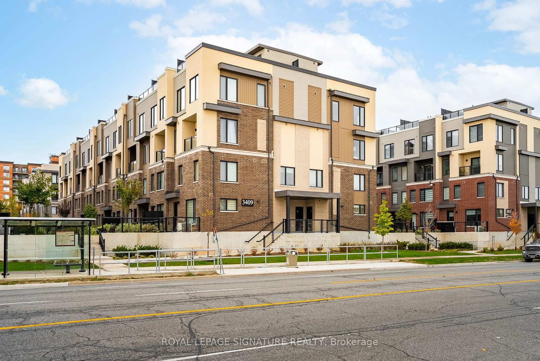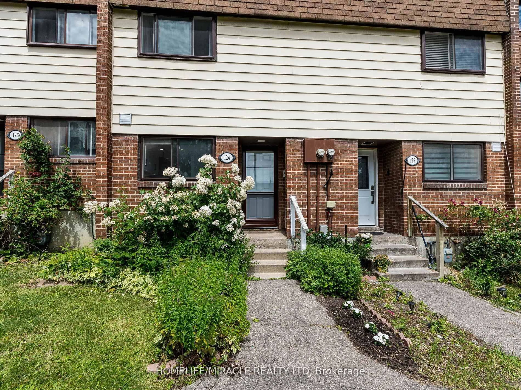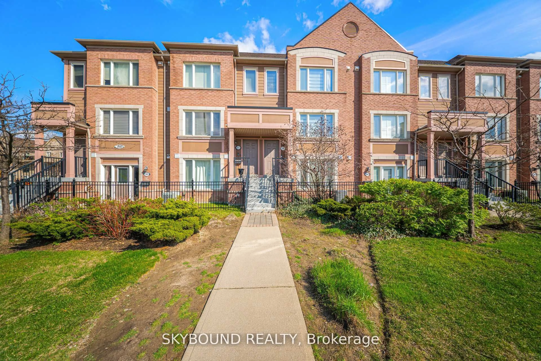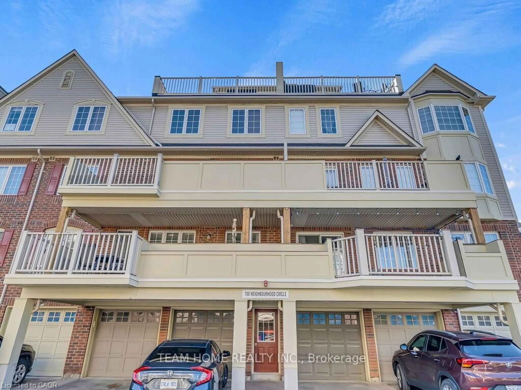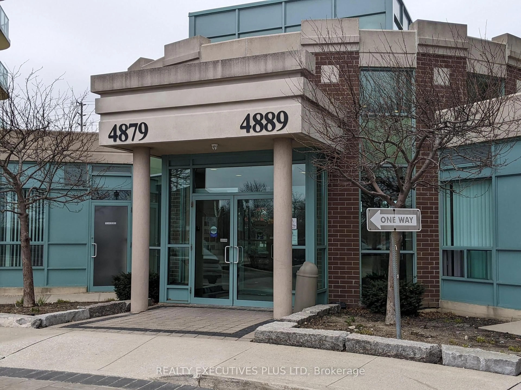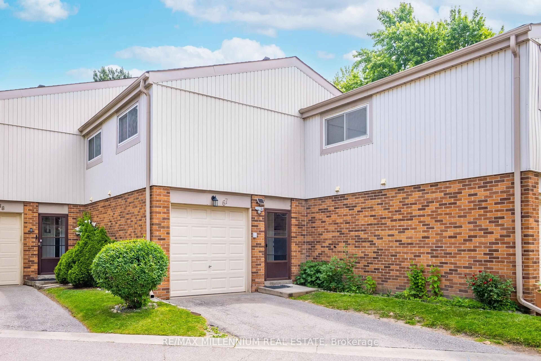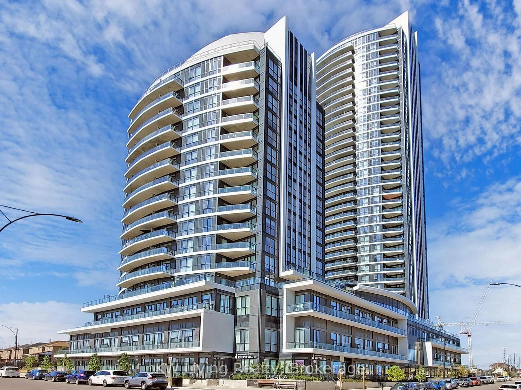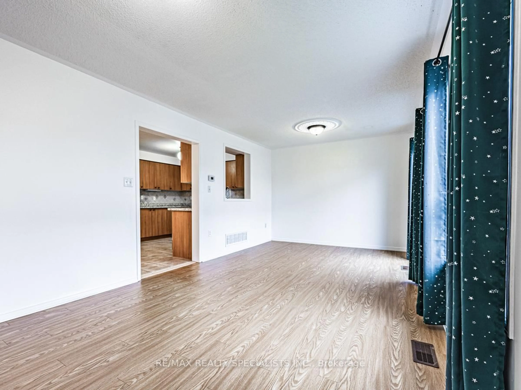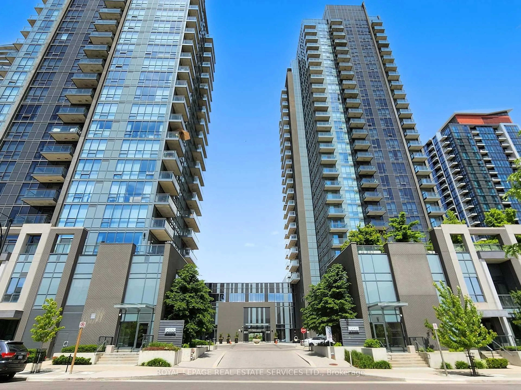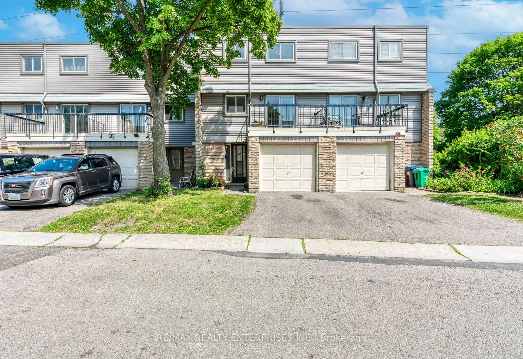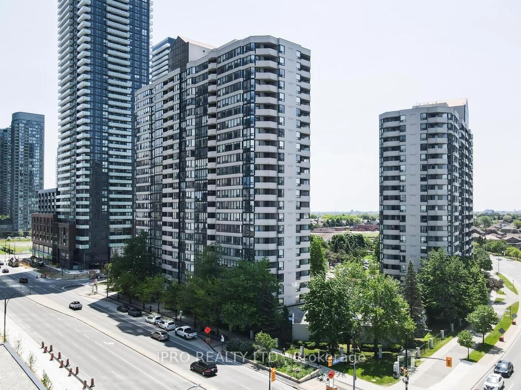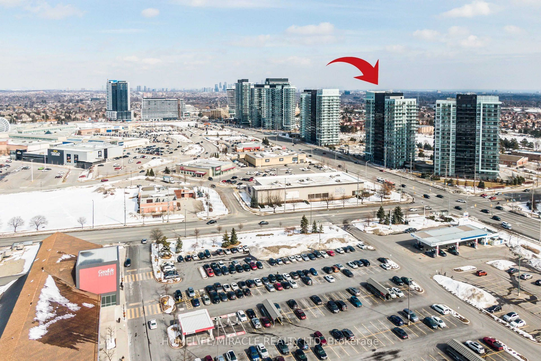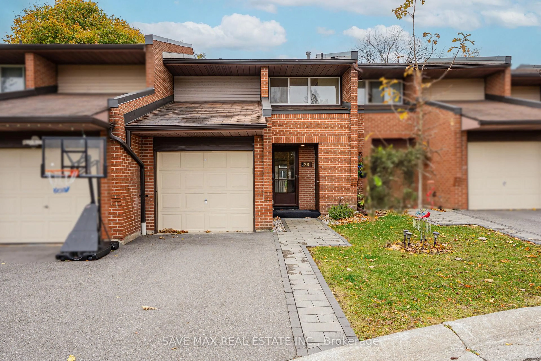Luxurious Condo Offering an Exquisite Living Experience Welcome to this stunning condominium designed for comfort, style, and functionality. Featuring a thoughtfully designed floor plan with excellent flow, this home is perfect for modern living and entertaining. Enjoy floor-to-ceiling windows, smooth 9 ceilings, and a spacious, open-concept layout that's flooded with natural light. The modern kitchen is a culinary enthusiasts dream, boasting upgraded quartz countertops, full-height cabinetry, and a large island ideal for food preparation and organization. The expansive living room easily accommodates a large sectional and TV setup, creating the perfect setting for relaxing or hosting guests. A versatile den provides ample space for a dining area, home office, or playroom, adding to the units flexibility. Two generously sized bedrooms offer comfort and tranquility, while one of the standout features is the wrap-around balcony with two walkouts offering gorgeous, serene views and the ideal spot to unwind. Situated in a prime location, you're just minutes from major highways (403, 401, 407), Erin Mills Town Centre, top-rated schools, grocery stores, restaurants, Credit Valley Hospital, and scenic parks. Building Amenities Include: Outdoor pool & BBQ area Fully equipped fitness center & yoga room, Theatre room, Stylish party room Two guest suites, Dog washing station Bonus: Parking and locker included for your convenience. Don't miss your chance to own this remarkable unit offering the best in comfort, location, and lifestyle.
Inclusions: High-End Finishes and Impeccable Details, This elegant condo is equipped with premium finishes throughout. Featuring smooth 9' ceilings and durable 7 1/2" wide plank laminate flooring, the home exudes a sophisticated, modern feel. The bathrooms are outfitted with luxurious porcelain floor tiles, adding a touch of class and functionality. The kitchen comes complete with high-end stainless steel appliances, including a refrigerator, dishwasher, stove, and microwave hood range, perfect for both everyday living and entertaining. For added convenience, a stacked washer is also included. Custom roller blinds provide the perfect combination of style and privacy, offering a sleek and modern look that complements the overall design of the home.
