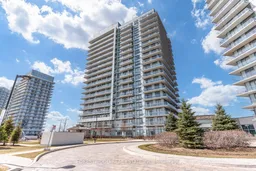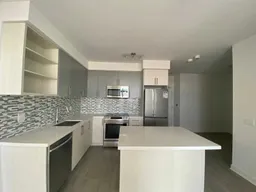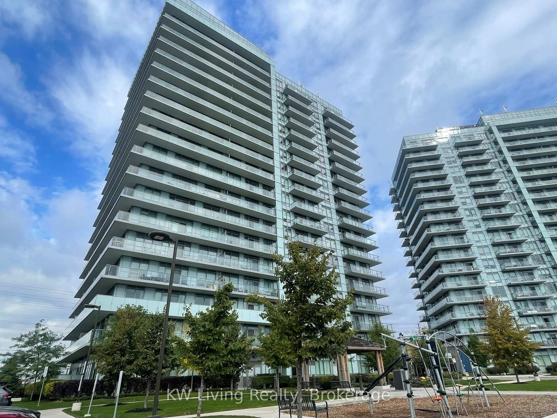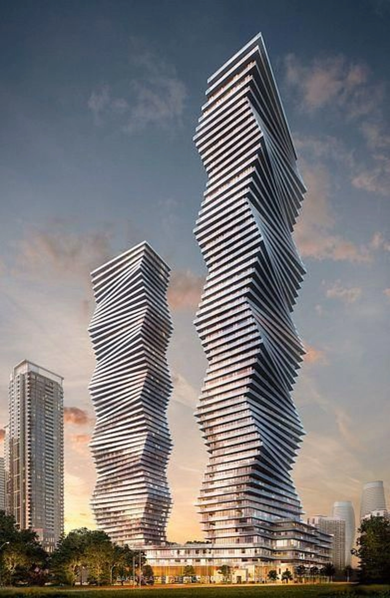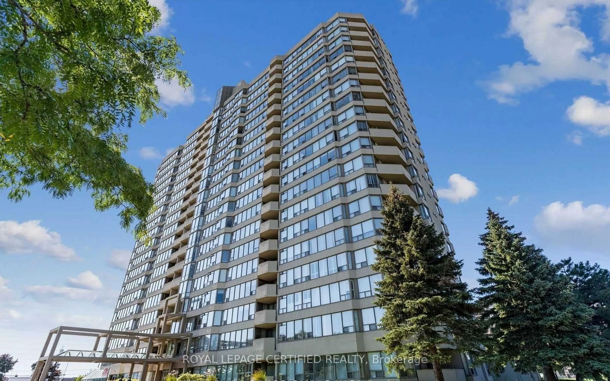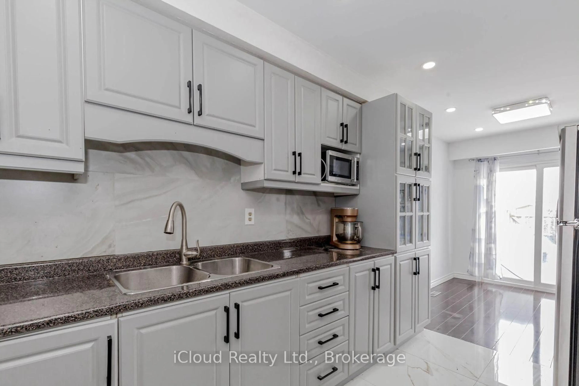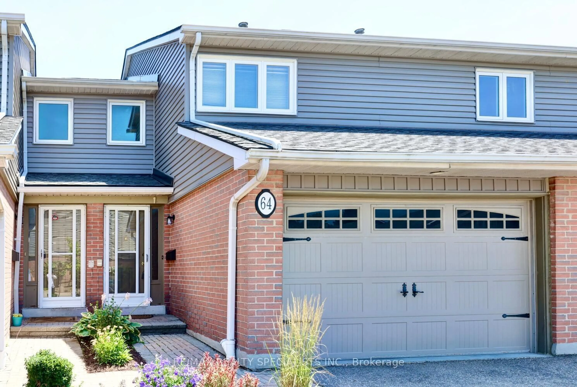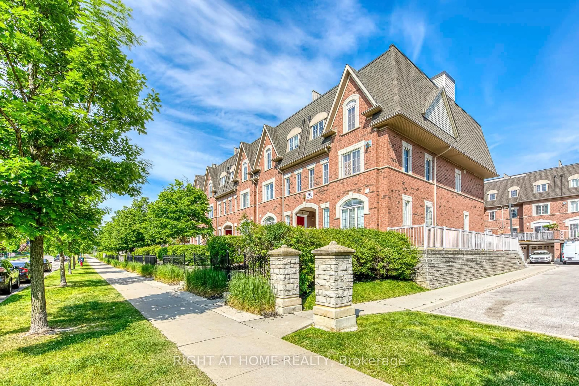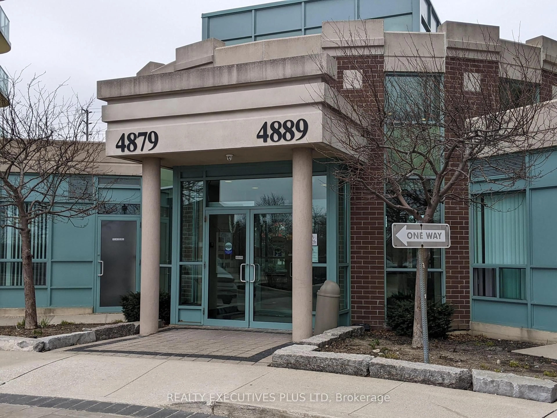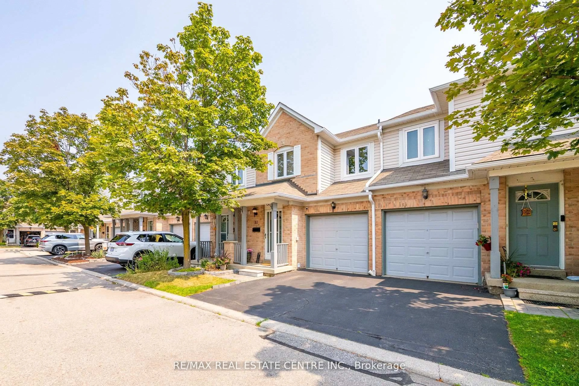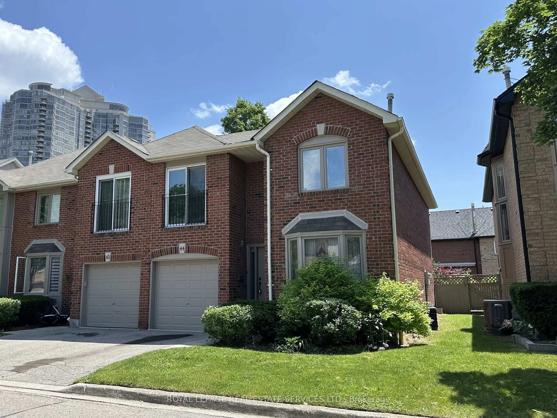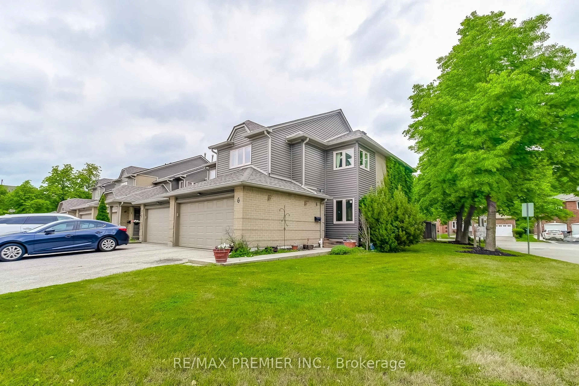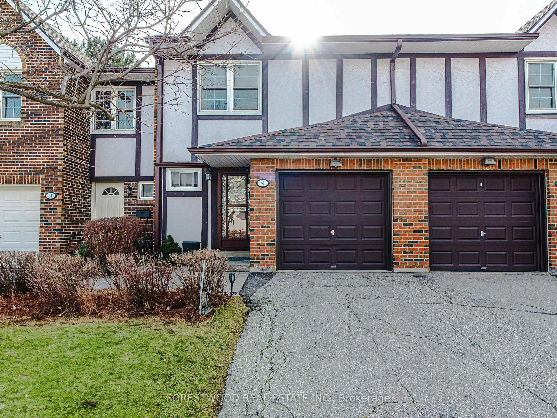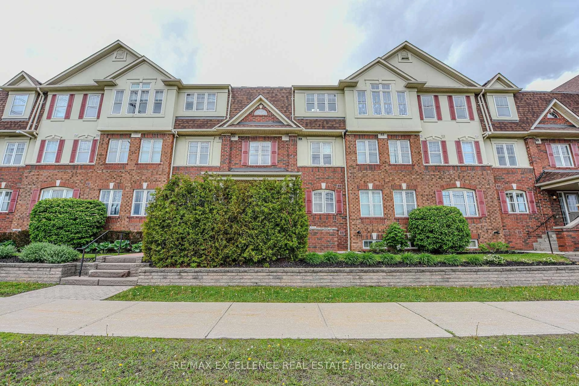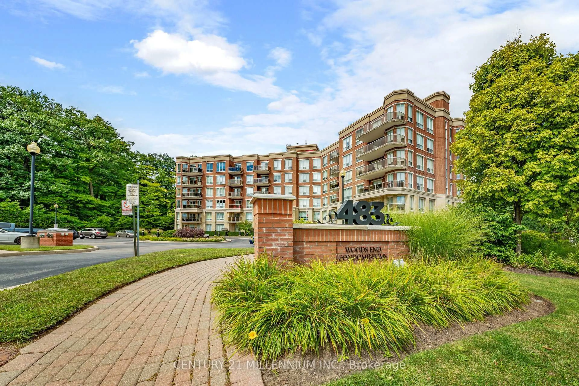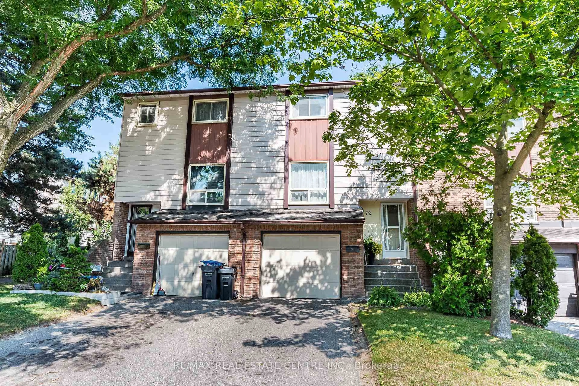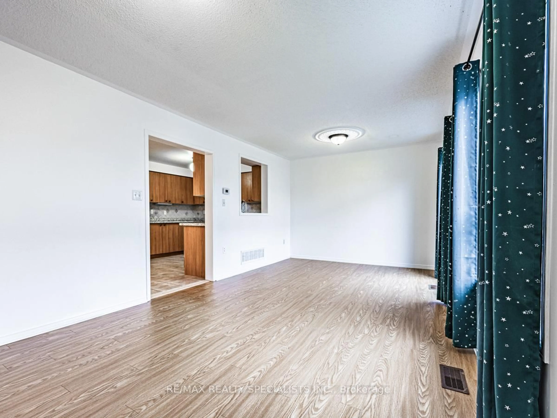Beatiful two-bedroom + den with two full washrooms. Extra large balcony with unobstructed views in sought after location of Central Erin Mills. This unit comes with two parkings spots and a locker. 9Ft smooth ceilings throughout. Open concept, modern kitchen with premium stainless steel appliances including over the range microwave, quartz counters and central island. Zebra custom blinds on all windows. A two-storey separate amenities building on the property, equipped with an ndoor pool, exercise room, party room, outdoor patio and more. Plenty of visitors parking spots. Only steps ways from top ranked schools (John Fraser, St. Aloysius Gonzaga), Credit Valley Hospital, Library with community centre, parks, public transit, UTM. All shopping, dining and entertainment steps outside of the building with Erin Mills Town Centre, multiple grocey stores, restaurants and banks. Must see to truly appreciate this home and what it has to offer.
Inclusions: Electric light fixtures, window coverings, stove, fridge, dishwasher, washer & dryer. Special incentive for first time buyers investors or downsizers. Most of the furniture worth thousands is included in the purchase price. Included items: 3 bar stools in the kitchen, leather reclining sectional with ottoman in living room, TV stand with electric fireplace, console table, round dining table with 6 chairs, sideboard with hutch, queen beed with headboard and two night stands, leather couch in the 2nd bedroom.
