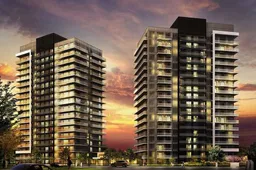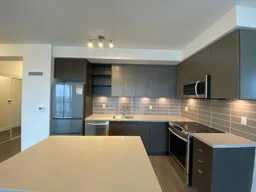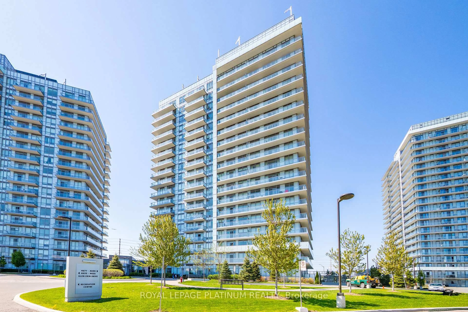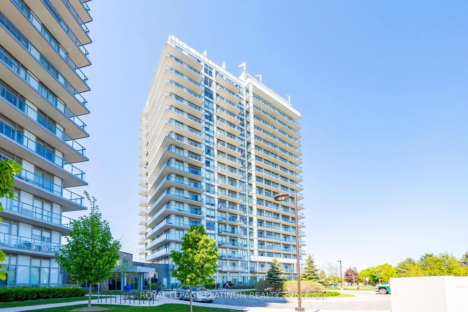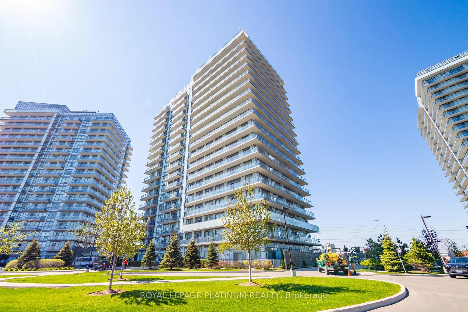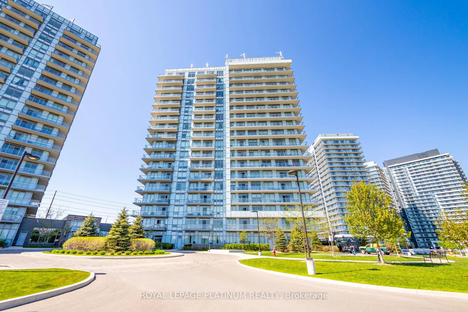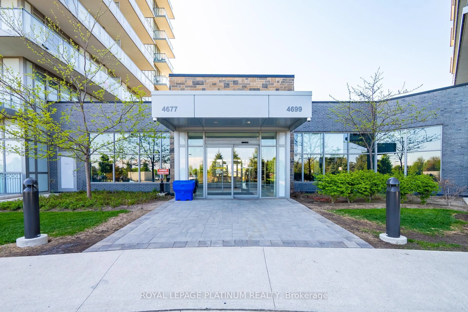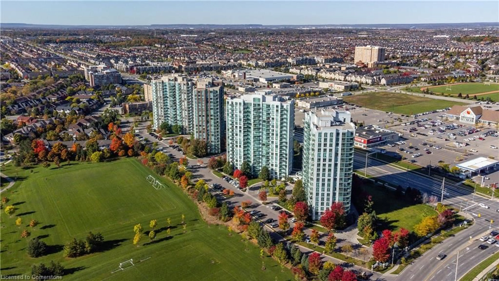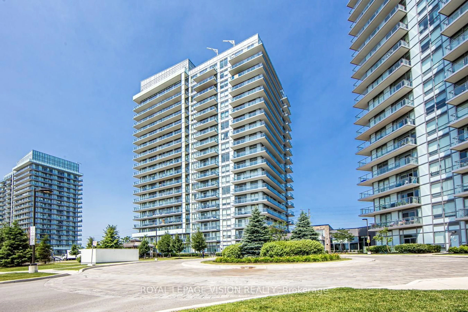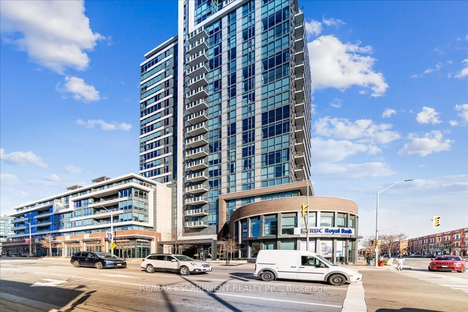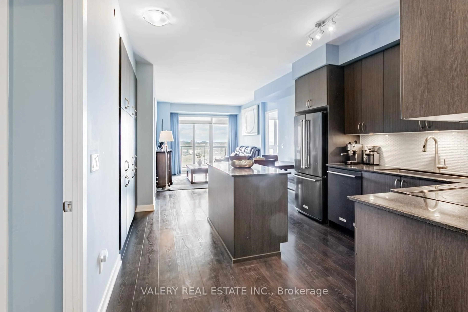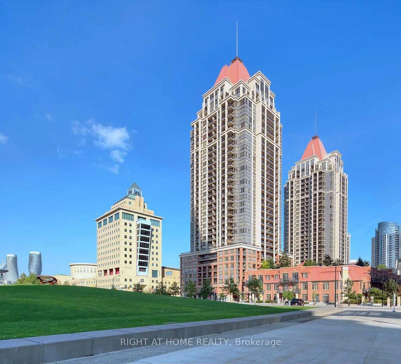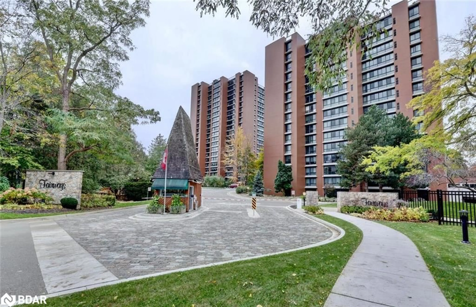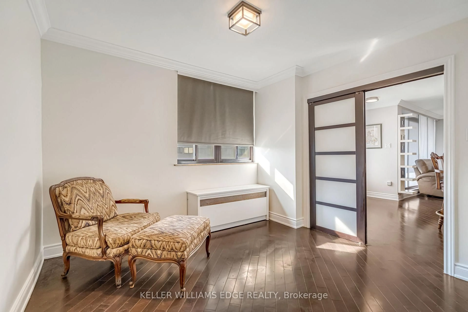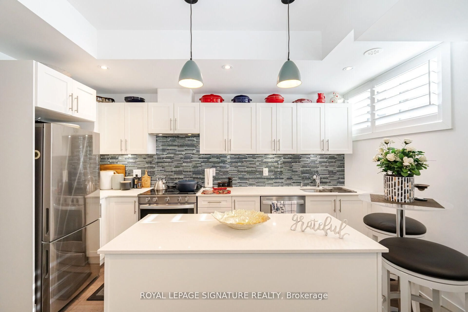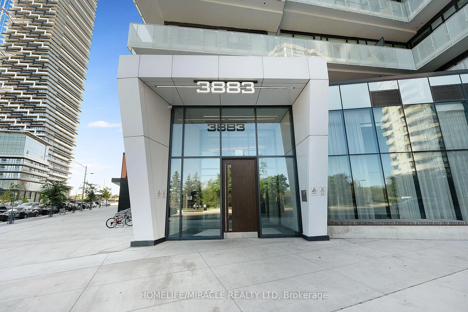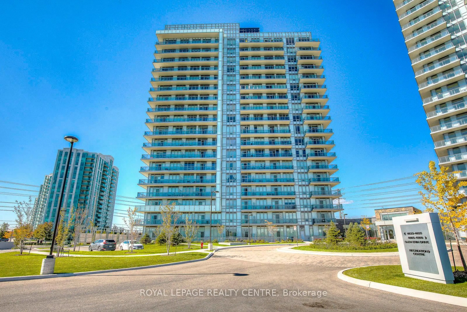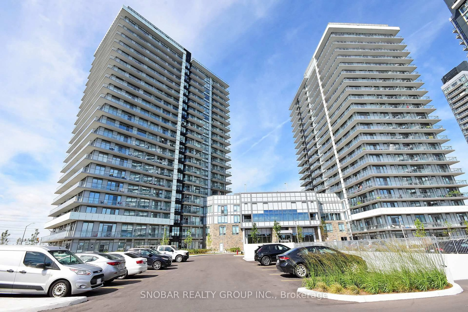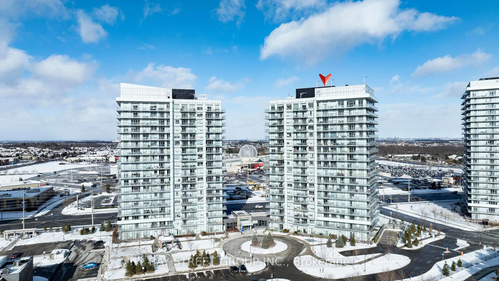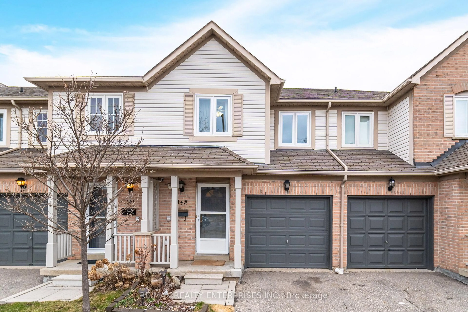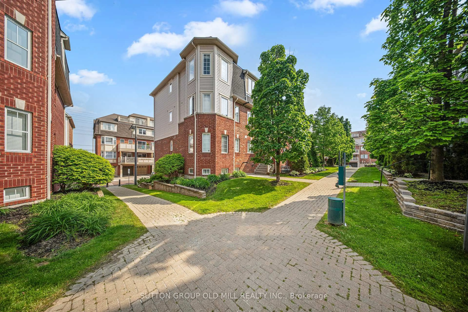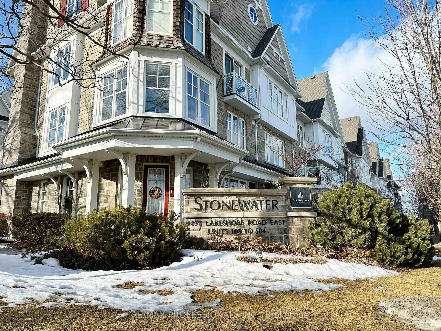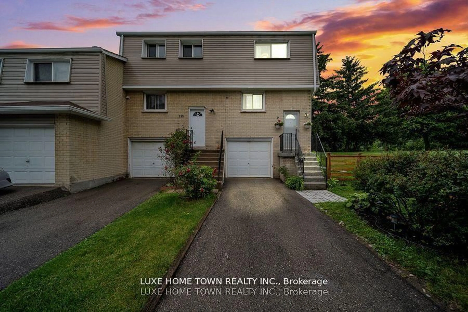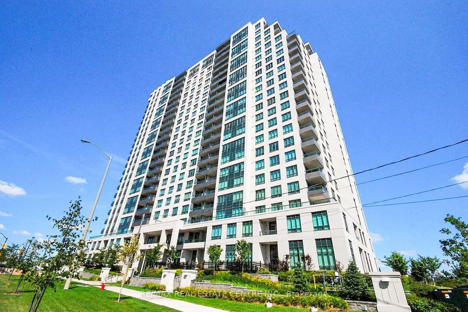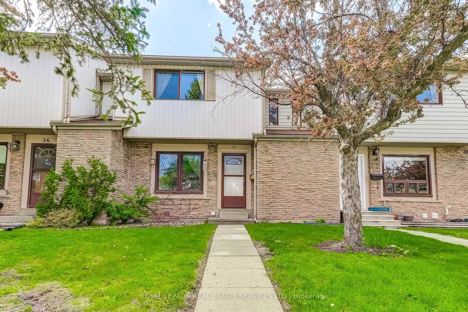4699 Glen Erin Dr #409, Mississauga, Ontario L5M 2E5
Contact us about this property
Highlights
Estimated valueThis is the price Wahi expects this property to sell for.
The calculation is powered by our Instant Home Value Estimate, which uses current market and property price trends to estimate your home’s value with a 90% accuracy rate.Not available
Price/Sqft$815/sqft
Monthly cost
Open Calculator

Curious about what homes are selling for in this area?
Get a report on comparable homes with helpful insights and trends.
+19
Properties sold*
$725K
Median sold price*
*Based on last 30 days
Description
Step into luxury and comfort with this beautifully maintained 2+1 bedroom, 2 full bathroom condo nestled in one of Mississauga's most sought-after communities. Located in a high-demand building, this spacious and sun-filled suite offers spectacular unobstructed views from the large, private balcony, perfect for morning coffee or evening relaxation. The modern open-concept layout features a generous living and dining area with floor-to-ceiling windows that flood the space with natural light. The unit is enhanced with remote-controlled blinds, adding both convenience and a sleek, contemporary touch. The kitchen is well-appointed with granite countertops, stainless steel appliances, and a breakfast bar ideal for casual dining or entertaining guests. The primary bedroom includes a large closet and a 4-piece ensuite, while the second bedroom offers ample space for a family member or guest. The separate den is ideal as a home office or can be converted into a dining space. Additional highlights include in-suite laundry and plenty of storage space throughout. Residents of this well-managed building enjoy premium amenities such as a 24-hour concierge, pool, fitness centre, party room, and visitor parking. Conveniently located across Erin Mills Shopping Centre, public transit, parks, top-rated schools, restaurants, and easy access to major highways (403/407), this home offers the perfect balance of urban convenience and peaceful living. Whether you're a first-time buyer, professional, downsizer, or investor, this unit offers style, comfort, and functionality in one of Mississauga's most vibrant neighborhoods. 1 parking and 1 locker is also included.
Property Details
Interior
Features
Exterior
Features
Parking
Garage spaces -
Garage type -
Total parking spaces 1
Condo Details
Inclusions
Property History
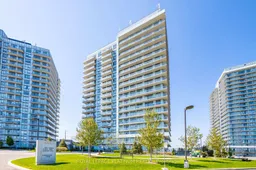 46
46