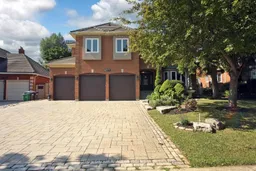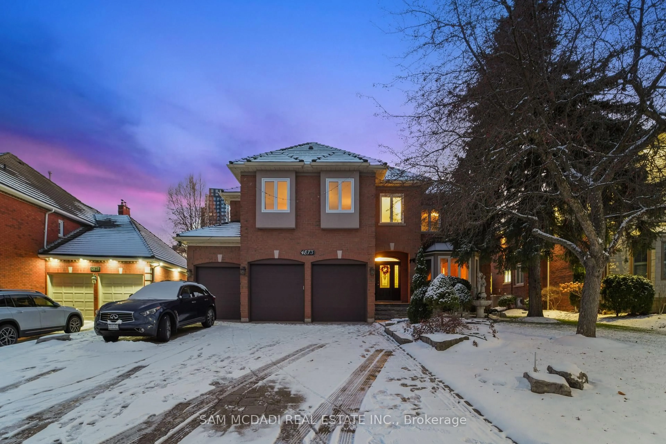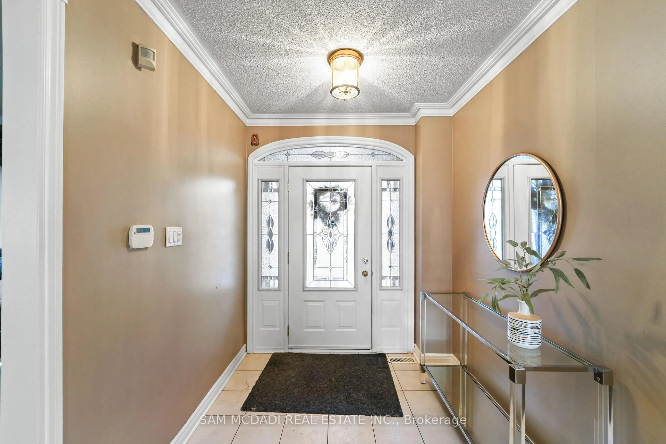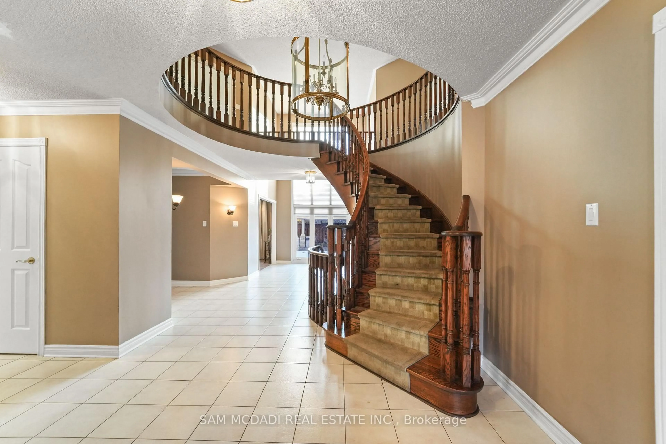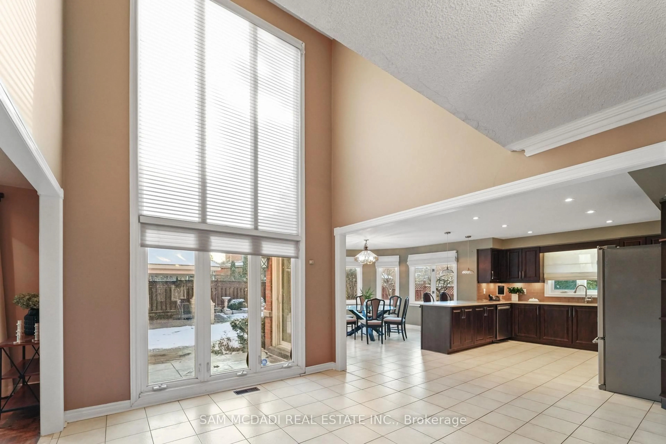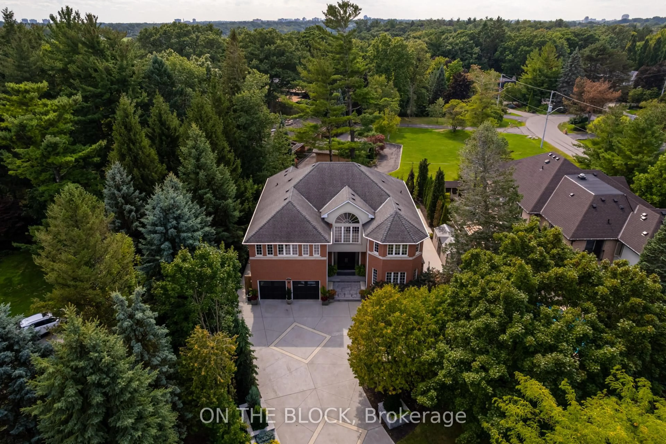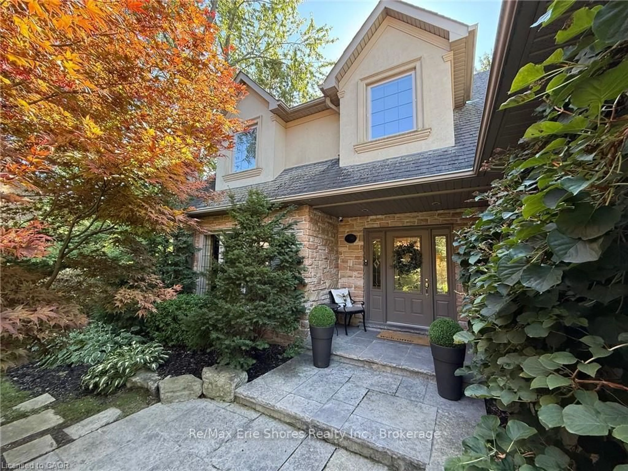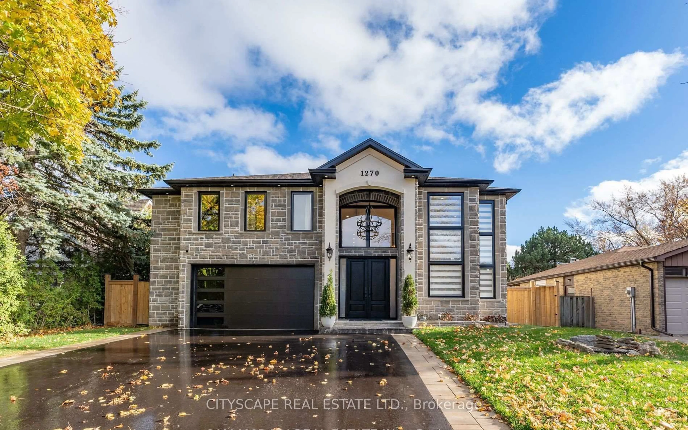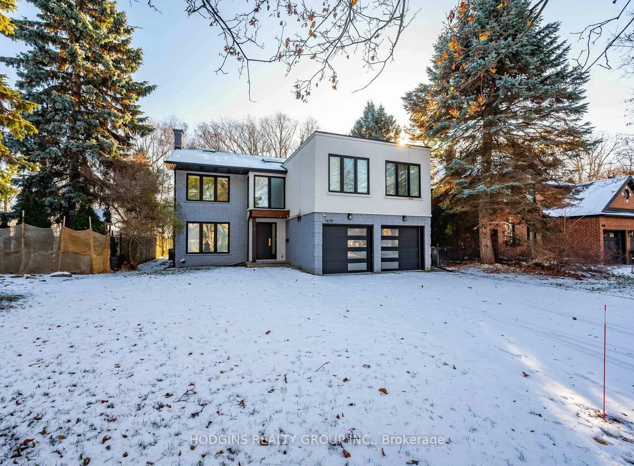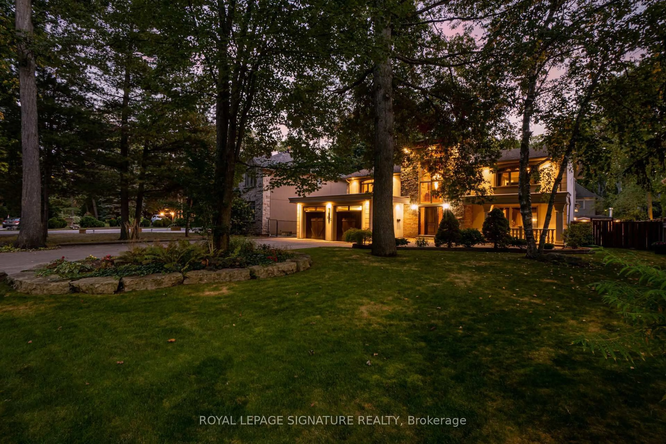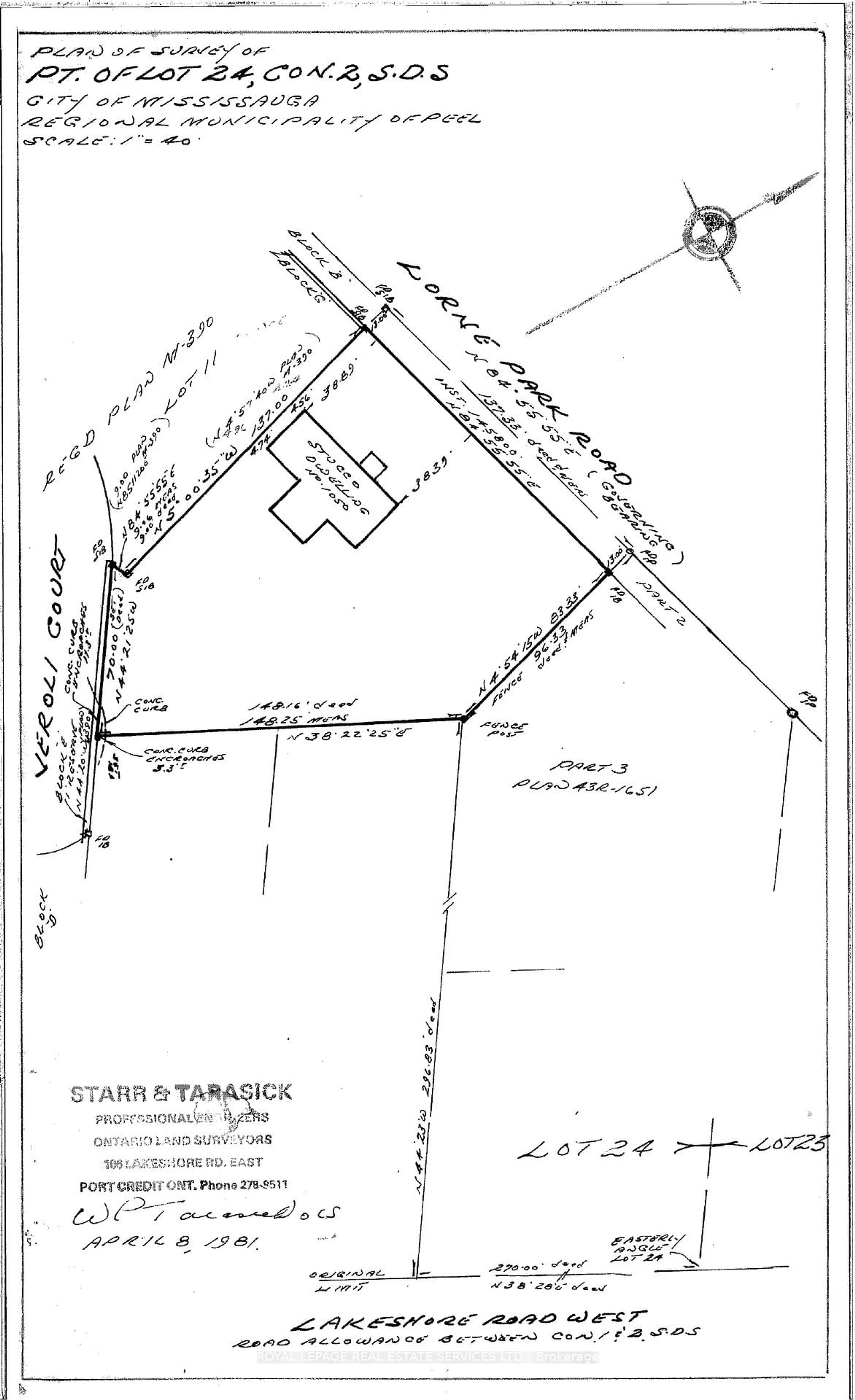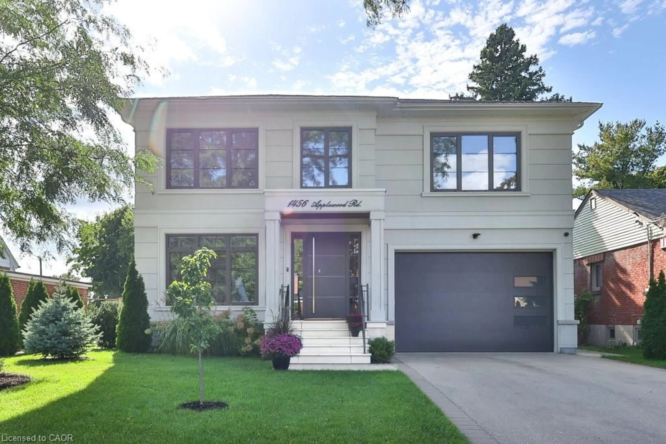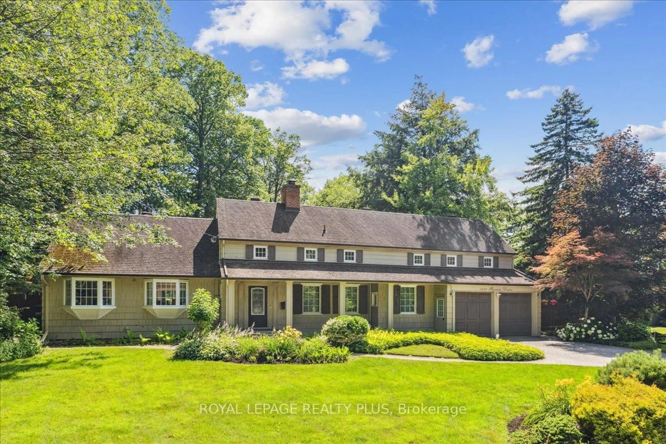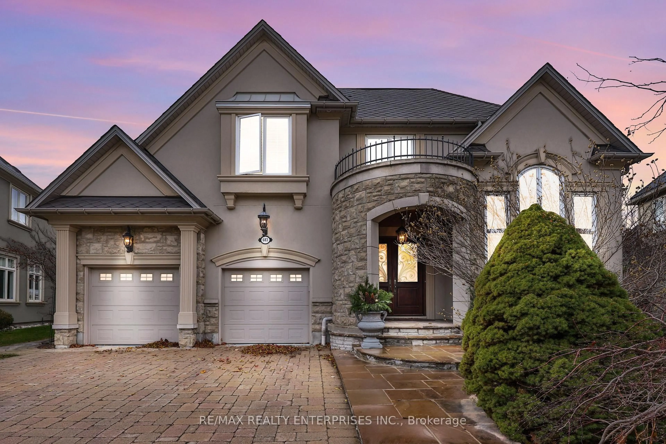4873 Forest Hill Dr, Mississauga, Ontario L5M 5B1
Contact us about this property
Highlights
Estimated valueThis is the price Wahi expects this property to sell for.
The calculation is powered by our Instant Home Value Estimate, which uses current market and property price trends to estimate your home’s value with a 90% accuracy rate.Not available
Price/Sqft$582/sqft
Monthly cost
Open Calculator
Description
Discover this beautifully appointed executive family residence in the vibrant Erin Mills community. Offering over 6,000 SF of finished living space designed for those who appreciate comfort, and convenient living. Set within one of Mississauga's most sought-after school districts, this home blends thoughtful design with everyday ease. Step inside to an inviting main level where natural light pours through expansive windows, highlighting the home's open flow. The kitchen, breakfast area, and warm family spaces connect seamlessly, perfect for relaxed family mornings or elegant evenings of entertaining. Formal living and dining rooms bring a sense of occasion, while the main-floor office provides a quiet, inspiring workspace. Ascend upstairs where 4 well-proportioned bedrooms with walk-in closets and ensuites/semi-ensuites offer comfort for the entire family. The primary suite feels serene and secluded, designed as a restful escape. The lower level expands the home's potential with a generous open-concept recreation room anchored by a gas fireplace, a full kitchen, sauna, exercise room, and convenient walk-up access to the laundry room. Whether envisioned as an inviting entertainment hub or transformed into an in-law suite, this level adapts beautifully to multi-generational living. Additionally, a practical main-floor laundry room offers direct access to the oversized three-car garage, adding to the home's effortless functionality. Enjoy the private outdoor retreat crafted for gathering and unwinding. Here, professional interlock stonework frames an inground chlorine pool, a charming gazebo, and a full sprinkler system, an ideal backdrop for summer hosting. A new interlock driveway, new garage door system, and premium Marley roof with lifetime warranty ensure lasting peace of mind. Just minutes from Erin Mills Town Centre, Credit Valley Hospital, UTM, parks/trails, restaurants, GO transit, and major highways 403/ 401 & QEW.
Property Details
Interior
Features
Main Floor
Kitchen
5.12 x 3.51Stainless Steel Appl / Breakfast Bar / Ceramic Floor
Breakfast
4.22 x 3.71Open Concept / Combined W/Kitchen / W/O To Patio
Dining
4.63 x 4.19Crown Moulding / O/Looks Living / hardwood floor
Living
4.76 x 4.7Crown Moulding / O/Looks Dining / Bay Window
Exterior
Features
Parking
Garage spaces 3
Garage type Built-In
Other parking spaces 6
Total parking spaces 9
Property History
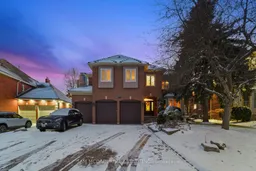
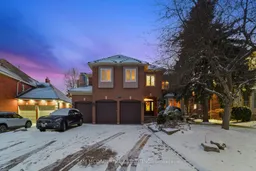 45
45