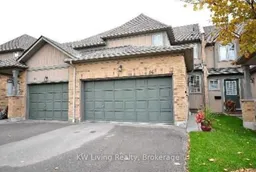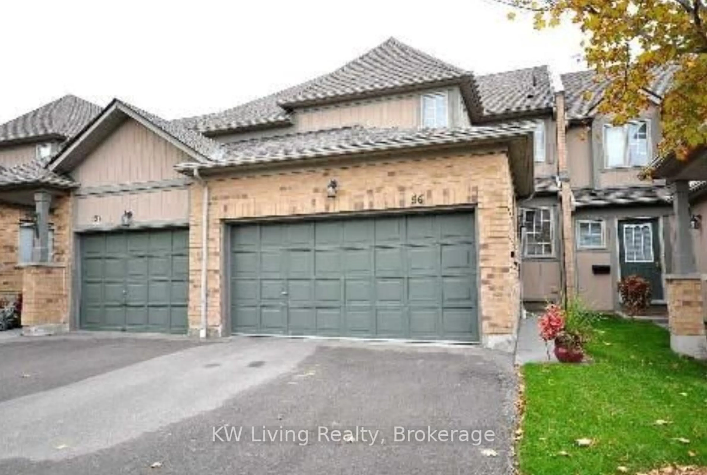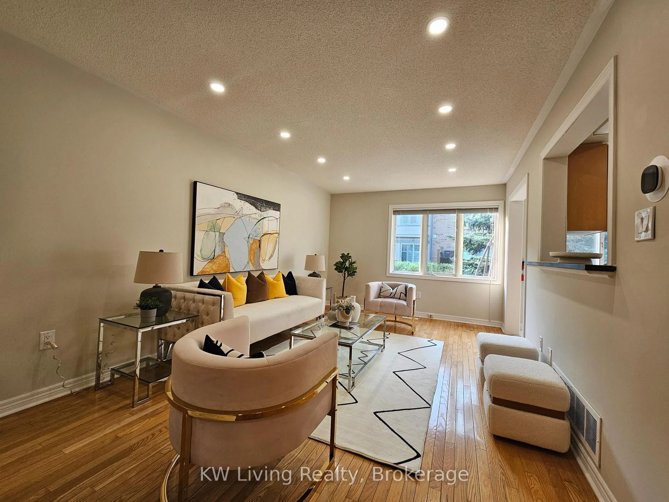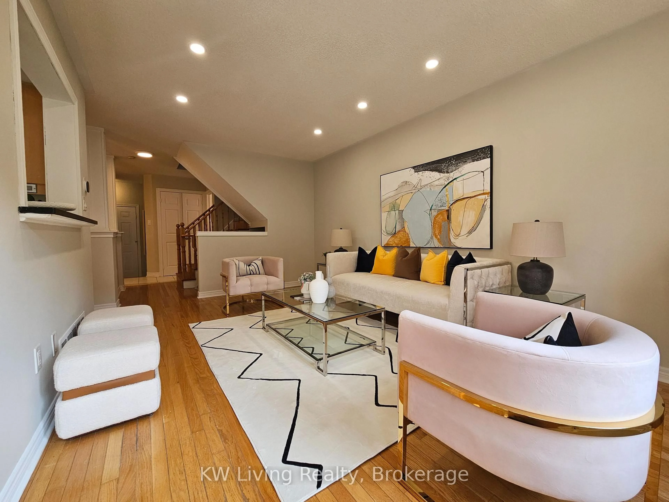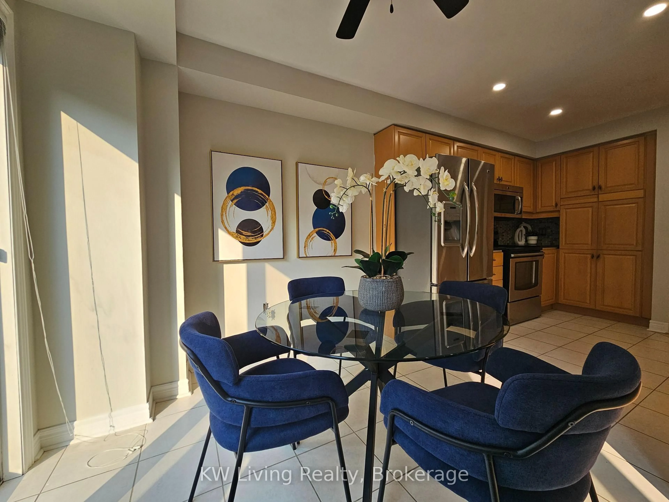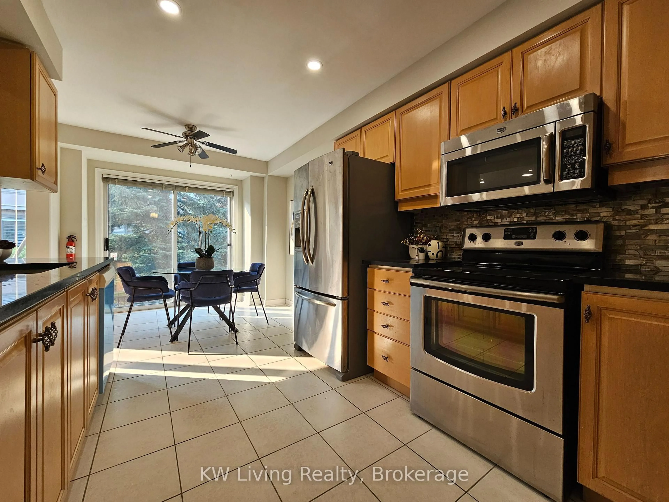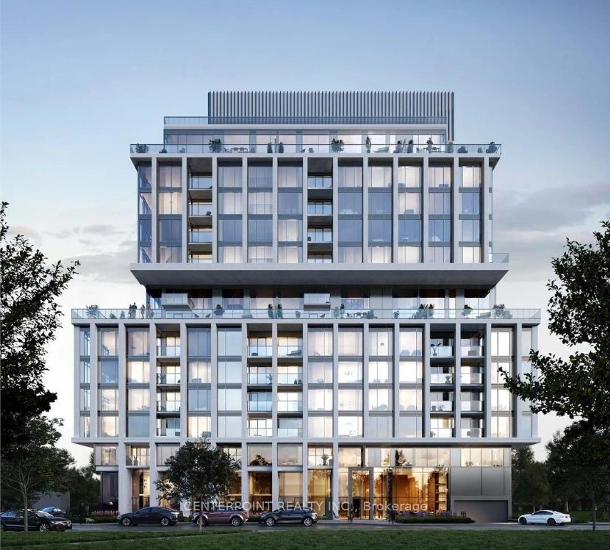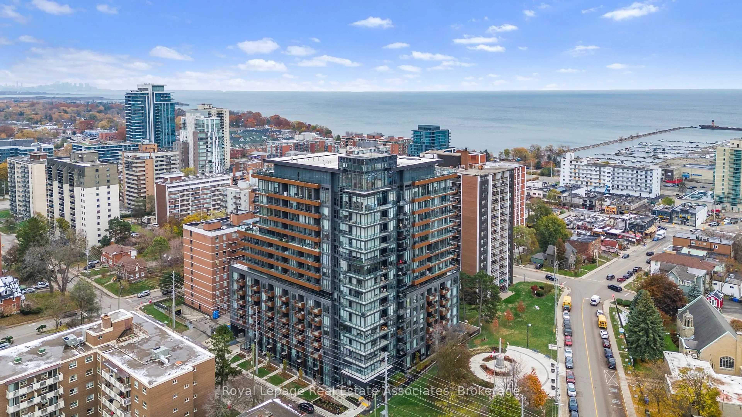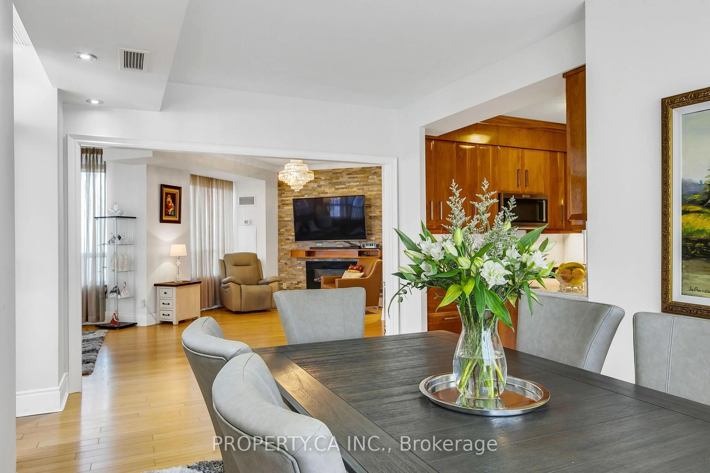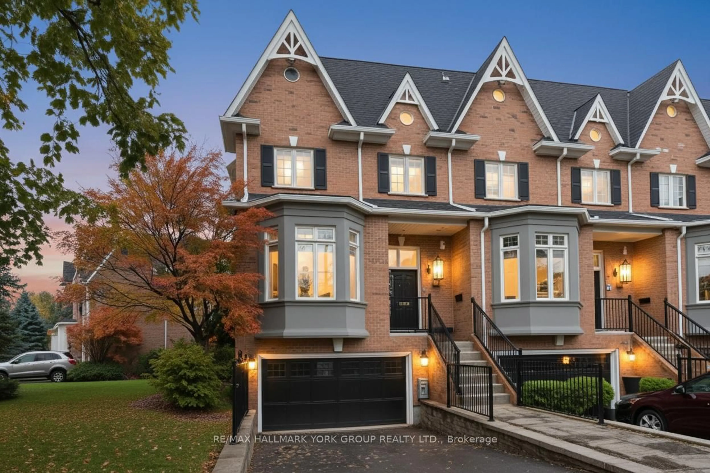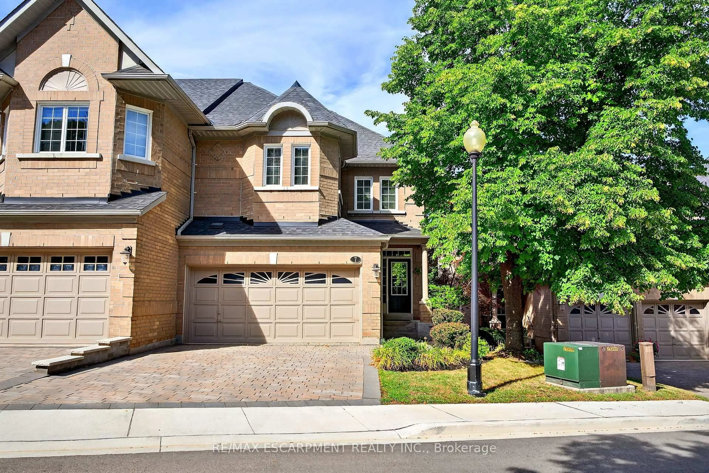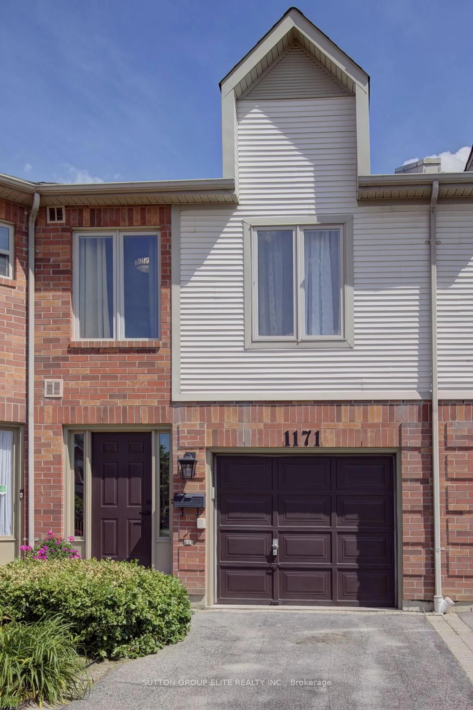5662 Glen Erin Dr #56, Mississauga, Ontario L5M 5J2
Contact us about this property
Highlights
Estimated valueThis is the price Wahi expects this property to sell for.
The calculation is powered by our Instant Home Value Estimate, which uses current market and property price trends to estimate your home’s value with a 90% accuracy rate.Not available
Price/Sqft$602/sqft
Monthly cost
Open Calculator
Description
Upscale living with large generous rooms. Brightly lite and full of natural sunlight. Large open kitchen great for hosting and with lots of cabinets for storage. The master bedroom is a true sanctuary, featuring large sitting area can be used for office or private entertainment area while the ensuite bath provides a luxurious retreat for relaxation. The master walk-in closet is almost 50sqft which is rare for any townhome. The spacious second bedroom, complete with its own bathroom, offers comfort and privacy for guests or family members. The finished basement provides a versatile space that can be utilized as an entertainment area, home office, or additional living quarters. The complex also offers residents a swimming pool and playground, perfect for relaxation and family fun. Located in a top-tier school district, steps from parks, restaurants, shopping centers, Longos, and public transit, this home is designed for convenience. Proximity to major amenities enhances its appeal, including the Streetsville GO Station, highways (401 & 403), Erin Mills Town Centre, Credit Valley Hospital, libraries, grocery stores, and walking trails. Whether enjoying the nearby soccer fields or taking advantage of Erin Mills' shopping and dining options, this home offers the ultimate balance of luxury and location.
Property Details
Interior
Features
Main Floor
Kitchen
2.75 x 2.9Stainless Steel Appl / W/O To Patio / Tile Floor
Breakfast
3.2 x 2.9W/O To Patio / Tile Floor
Family
5.34 x 3.2Combined W/Living / Open Concept / hardwood floor
Living
5.34 x 3.2Combined W/Family / Open Concept / hardwood floor
Exterior
Features
Parking
Garage spaces 2
Garage type Attached
Other parking spaces 2
Total parking spaces 4
Condo Details
Amenities
Bbqs Allowed, Outdoor Pool, Visitor Parking
Inclusions
Property History
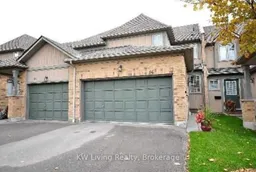
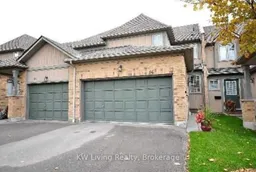 19
19