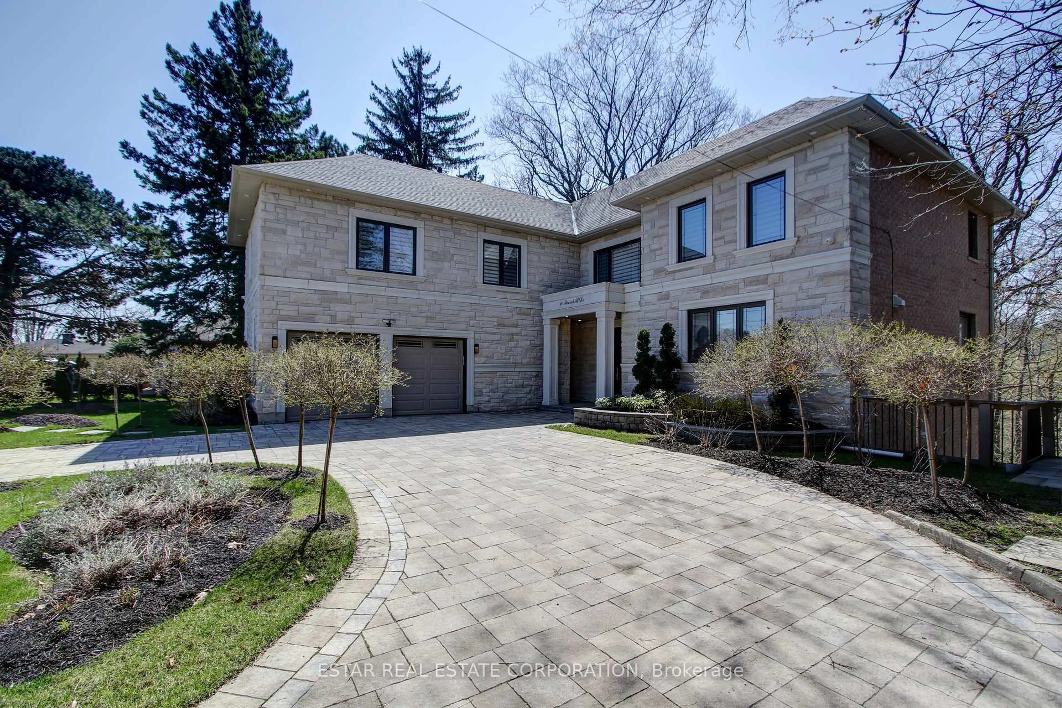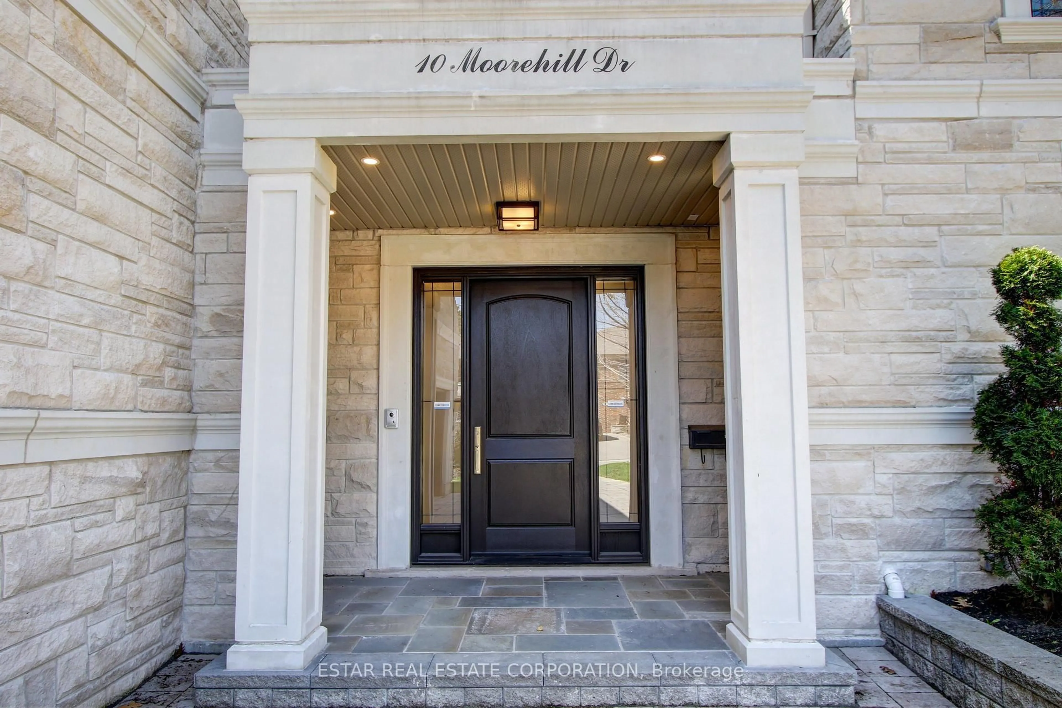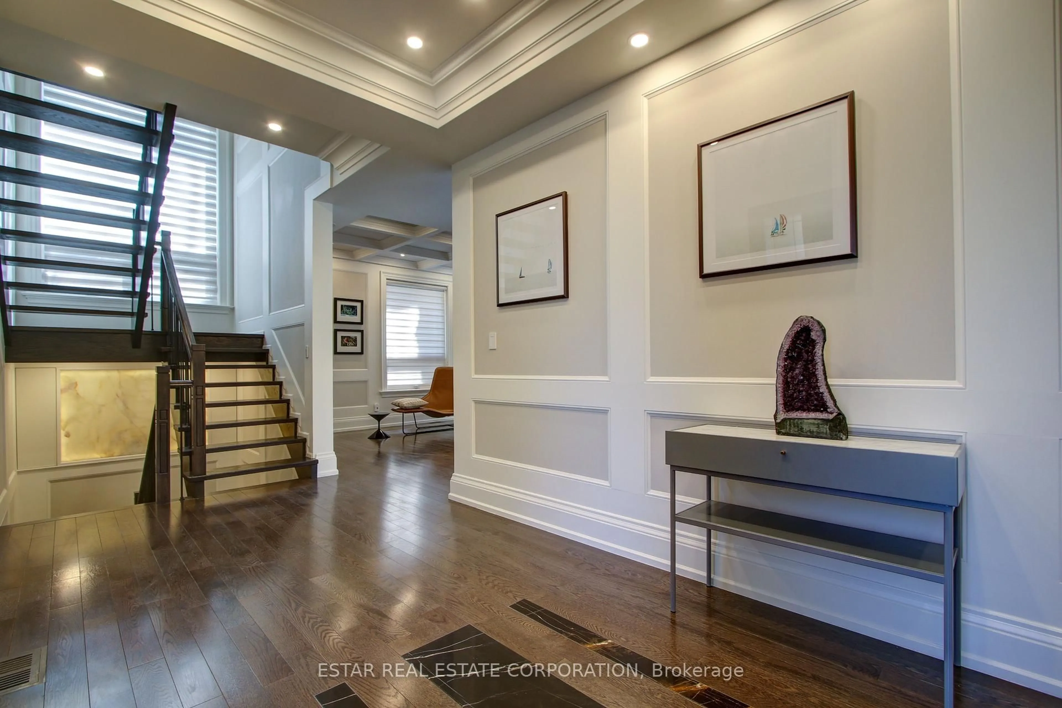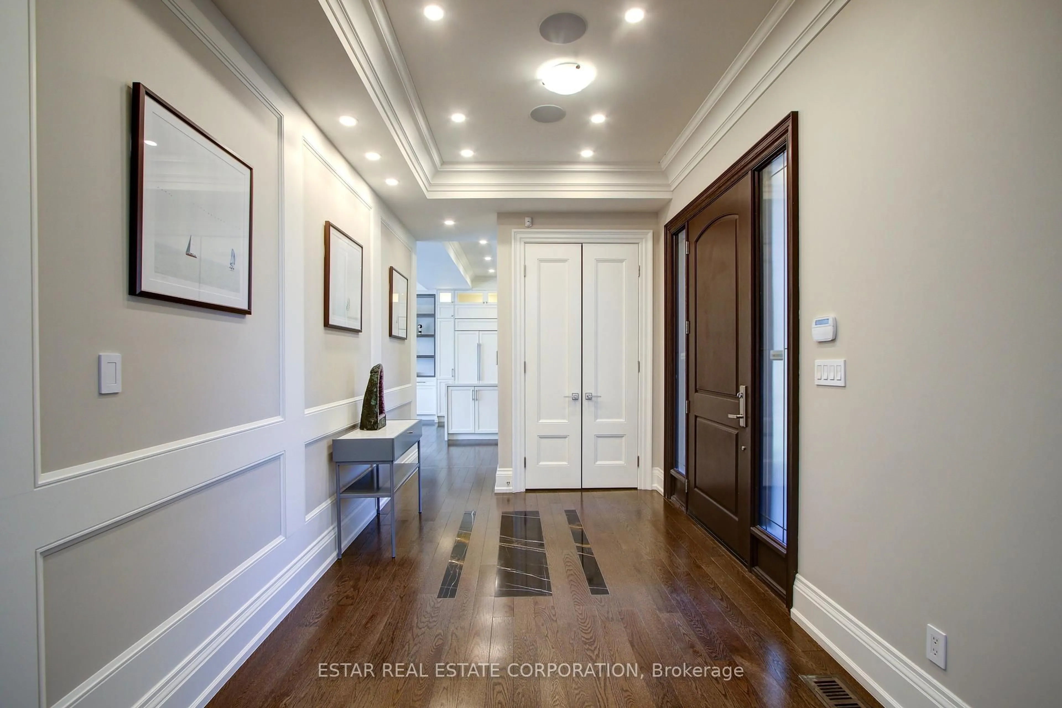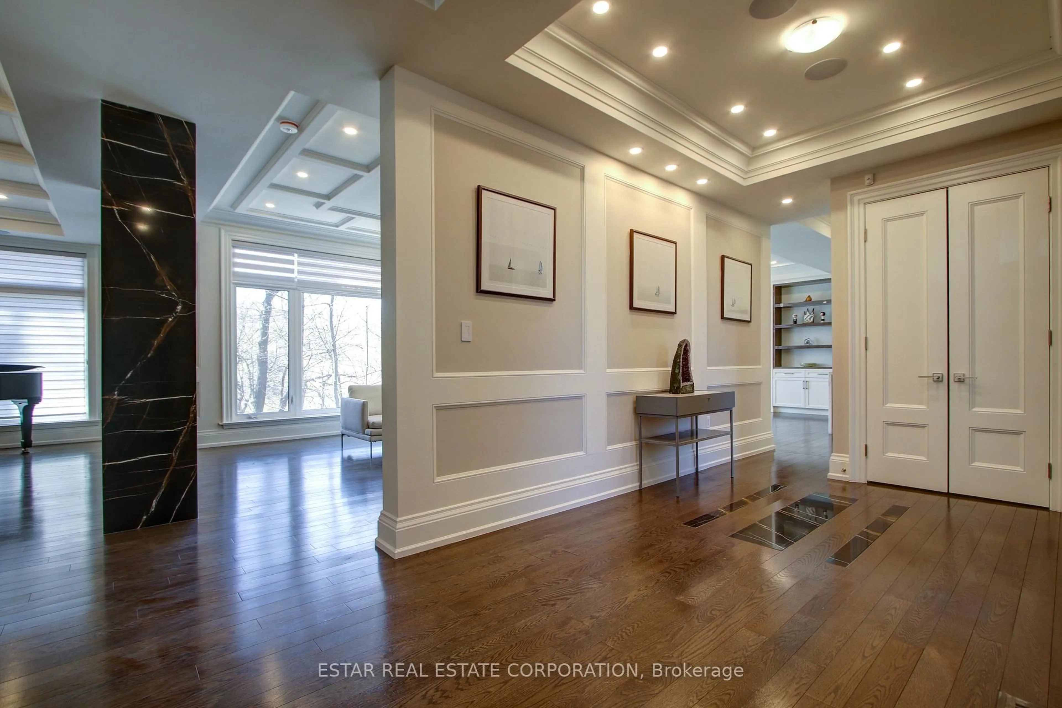10 Moorehill Dr, Toronto, Ontario M4G 1A1
Contact us about this property
Highlights
Estimated valueThis is the price Wahi expects this property to sell for.
The calculation is powered by our Instant Home Value Estimate, which uses current market and property price trends to estimate your home’s value with a 90% accuracy rate.Not available
Price/Sqft$1,821/sqft
Monthly cost
Open Calculator

Curious about what homes are selling for in this area?
Get a report on comparable homes with helpful insights and trends.
+2
Properties sold*
$3.1M
Median sold price*
*Based on last 30 days
Description
Rare Offered Sprawling & Lush Dream 101.25' x 424.87' feet Ravine Lot. Great Layout.10 Ft Ceilings, See Through Fireplace. Living, Family & Dinning room All With Stunning Forest Setting View. 5+1 Bedroom, 5 Ensuite. Luxurious Master Ensuite With Steamer & Victoria Albert Bathtub, Toto Washlet, Hans grohe Faucet. Walkout Basement, Wine Cellar. Park Like Front, Side & Back Yard. Circular Driveway. B/I Speakers, Alarm+8 Cams. Upper/Lower Laundry rooms. Sprinkler System.
Property Details
Interior
Features
Main Floor
Foyer
5.25 x 2.62Hardwood Floor
Living
11.02 x 4.61Combined W/Dining / Open Concept / O/Looks Ravine
Dining
11.02 x 4.61Combined W/Living / B/I Shelves / O/Looks Ravine
Kitchen
8.94 x 4.71Combined W/Dining / Open Concept / O/Looks Ravine
Exterior
Features
Parking
Garage spaces 2
Garage type Attached
Other parking spaces 8
Total parking spaces 10
Property History
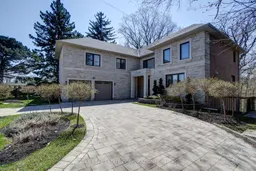 40
40