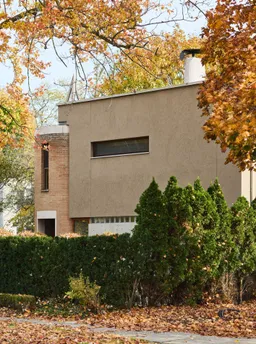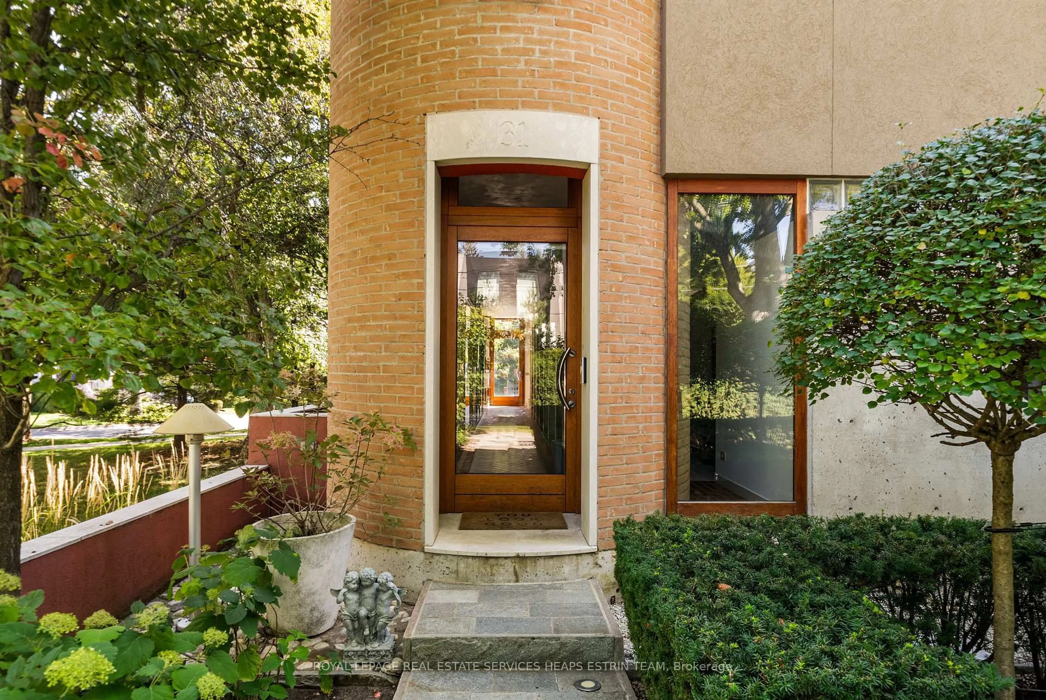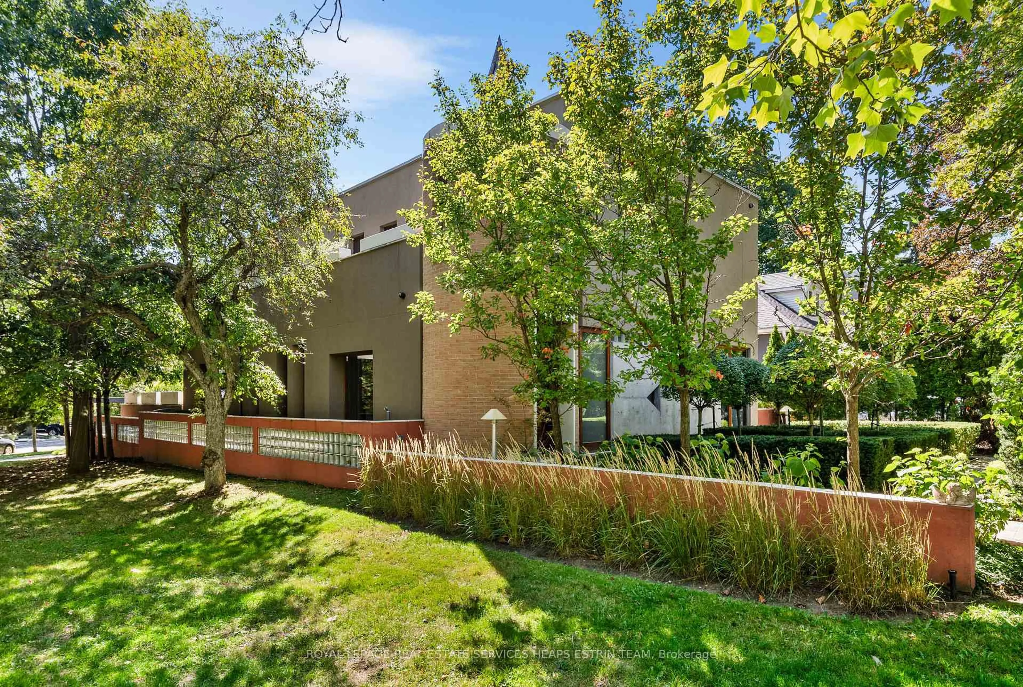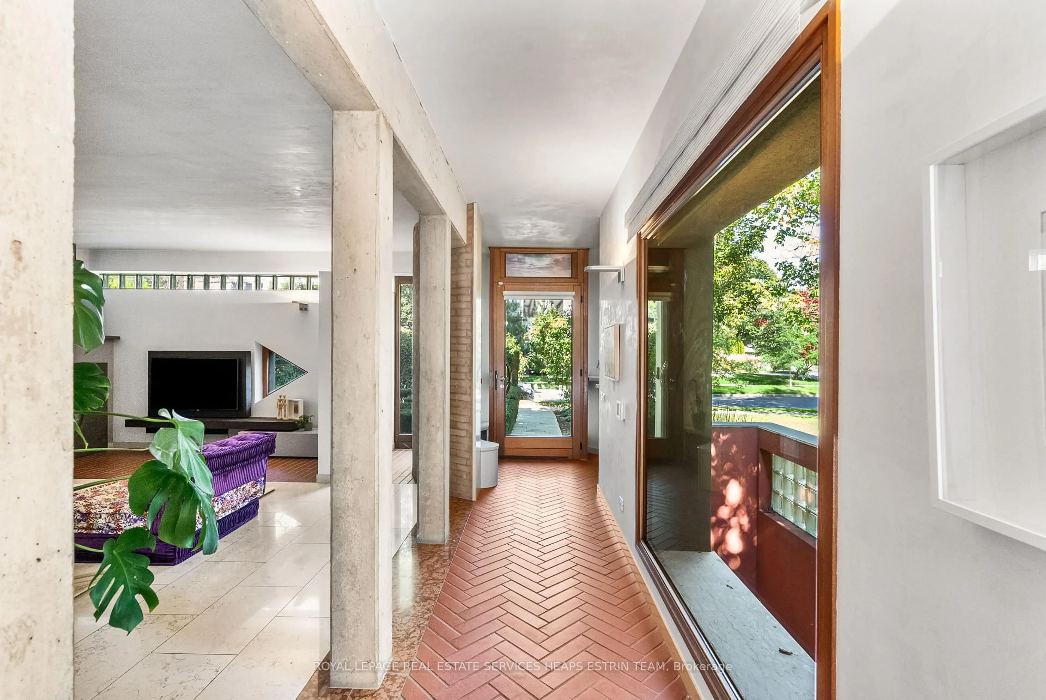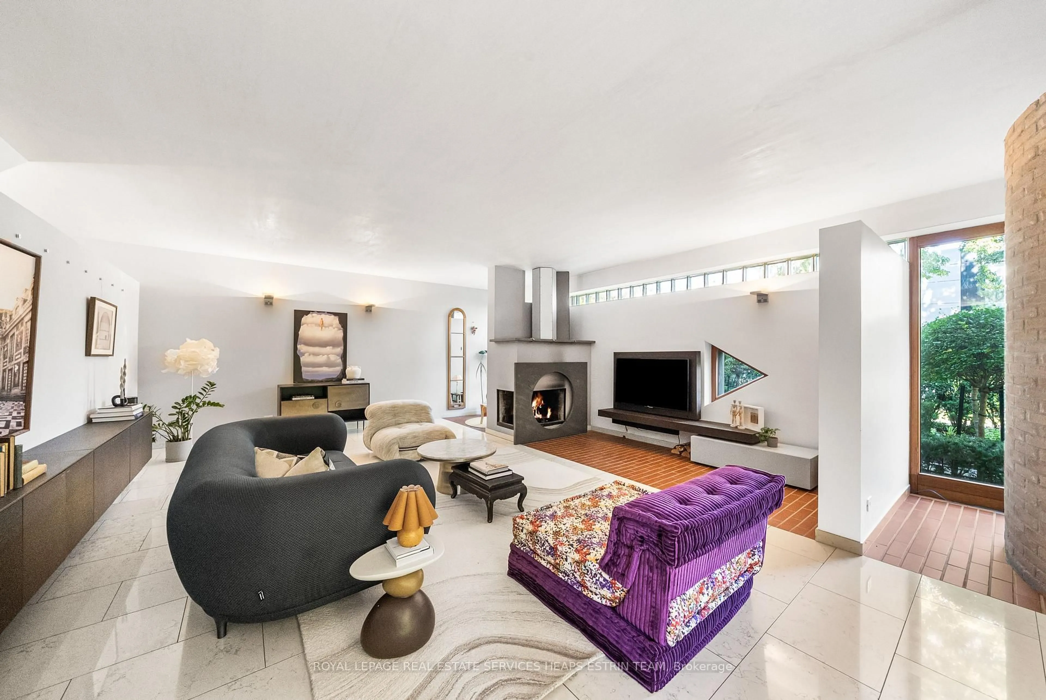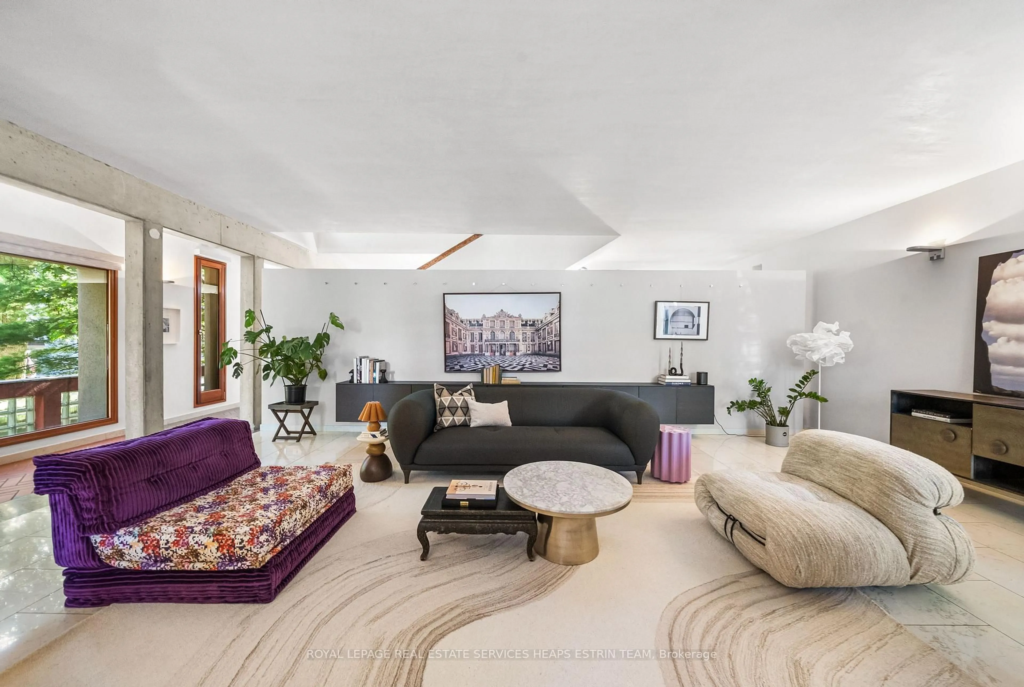31 Governors Rd, Toronto, Ontario M4W 2E9
Contact us about this property
Highlights
Estimated valueThis is the price Wahi expects this property to sell for.
The calculation is powered by our Instant Home Value Estimate, which uses current market and property price trends to estimate your home’s value with a 90% accuracy rate.Not available
Price/Sqft$1,393/sqft
Monthly cost
Open Calculator

Curious about what homes are selling for in this area?
Get a report on comparable homes with helpful insights and trends.
*Based on last 30 days
Description
31 Governors Road is a European-inspired contemporary villa designed by Francesco and Aldo Piccaluga, the award-winning brothers whose work helped shape a distinct era of Toronto architecture. Conceived of as a villa in the city, the home is a study in contrasts: privacy without loss of light, openness alongside clearly defined rooms, and natural materials set against brick and concrete. Completed in the early 1990s and cared for by only two families since, the home balances architectural pedigree & high design with remarkable adaptability. The current owner has infused elements of play and light, yet the design could easily accommodate traditional, contemporary, or eclectic sensibilities. At its core, a dramatic marble staircase anchors the flowing layout. The custom Valcucine kitchen is finished with natural stone and high-end appliances, opening seamlessly to a 600-square-foot entertaining terrace. The expansive living room, warmed by a wood-burning fireplace, is softly lit through glass block throwing light against Venetian plaster walls, creating intimacy and comfort. Upstairs, the serene primary suite features a six-piece spa-like ensuite and a walk-in closet with striking boudoir. The lower level continues the theme of retreat and versatility: a saltwater indoor pool and exercise area invite restoration, while an oversized recreation room with kitchenette can readily adapt to serve as an in-law or teen suite. Ingeniously designed moats flank the foundation, allowing full-sized windows that fill the lower level with light and fresh air. Outside, Mediterranean hues of burnt clay and soft white highlight the bold geometric volumes so emblematic of the Piccaluga Brothers work. The result is both iconic and timeless. 31 Governors Road is an architectural triumph and an enduring postmodern masterpiece in the heart of Toronto that is not to be missed.
Property Details
Interior
Features
Main Floor
Kitchen
4.47 x 3.51Centre Island / O/Looks Dining / W/O To Terrace
Living
9.17 x 5.94Marble Floor / W/O To Garden / Fireplace
Dining
5.66 x 4.88Marble Floor / W/O To Terrace / B/I Shelves
Exterior
Features
Parking
Garage spaces 2
Garage type Carport
Other parking spaces 0
Total parking spaces 2
Property History
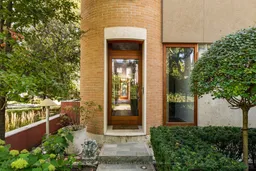 49
49