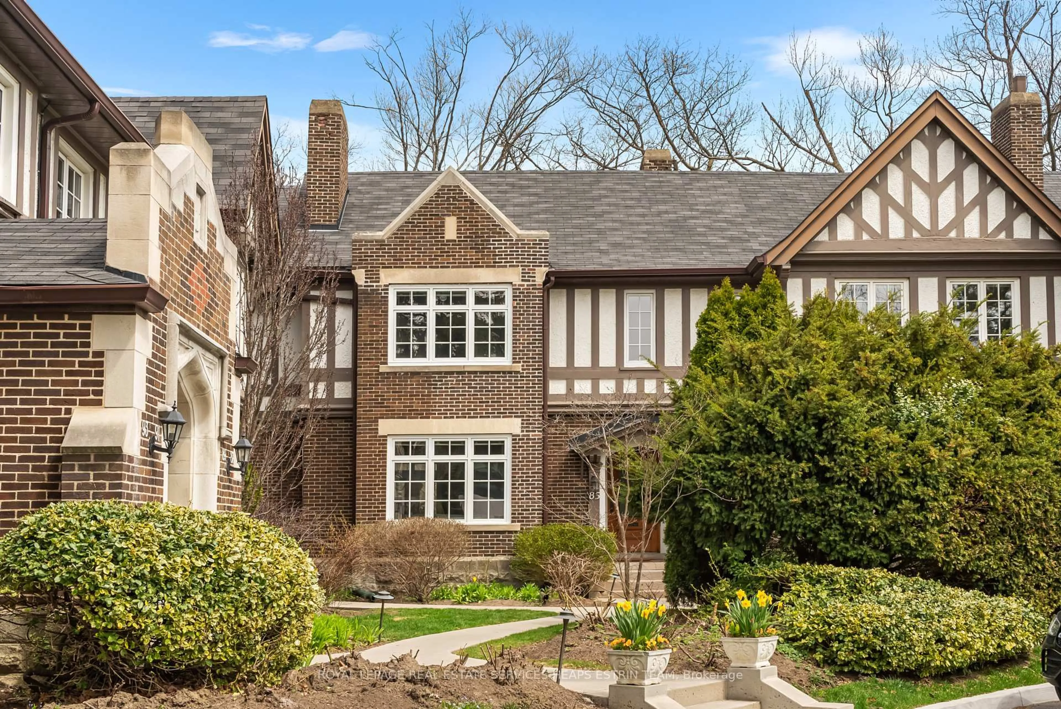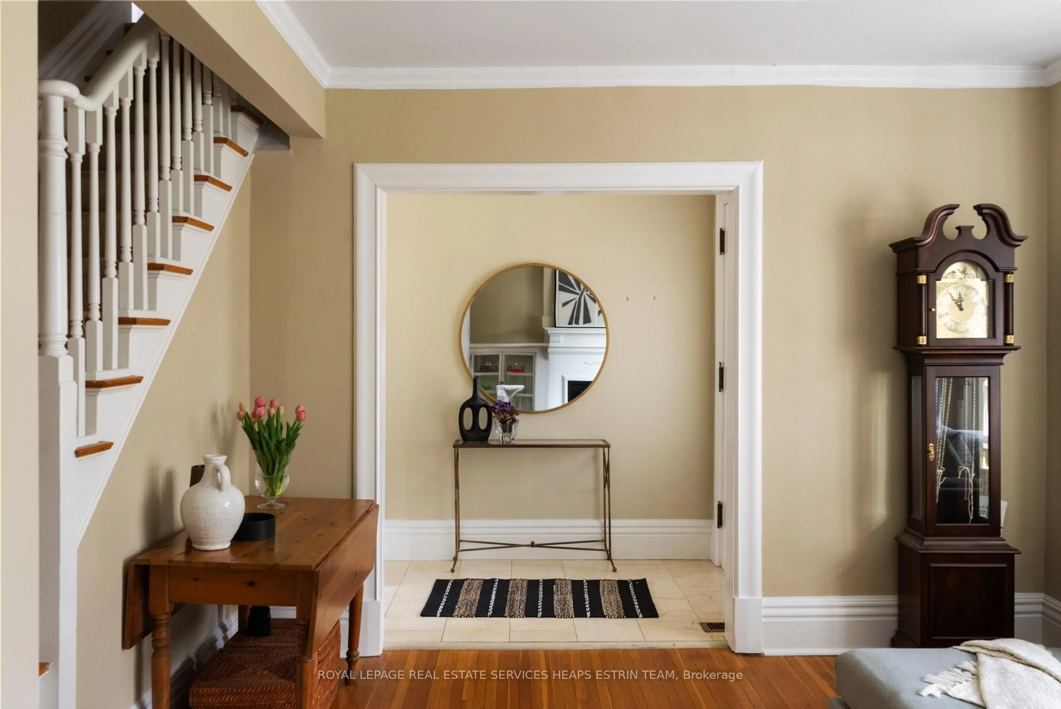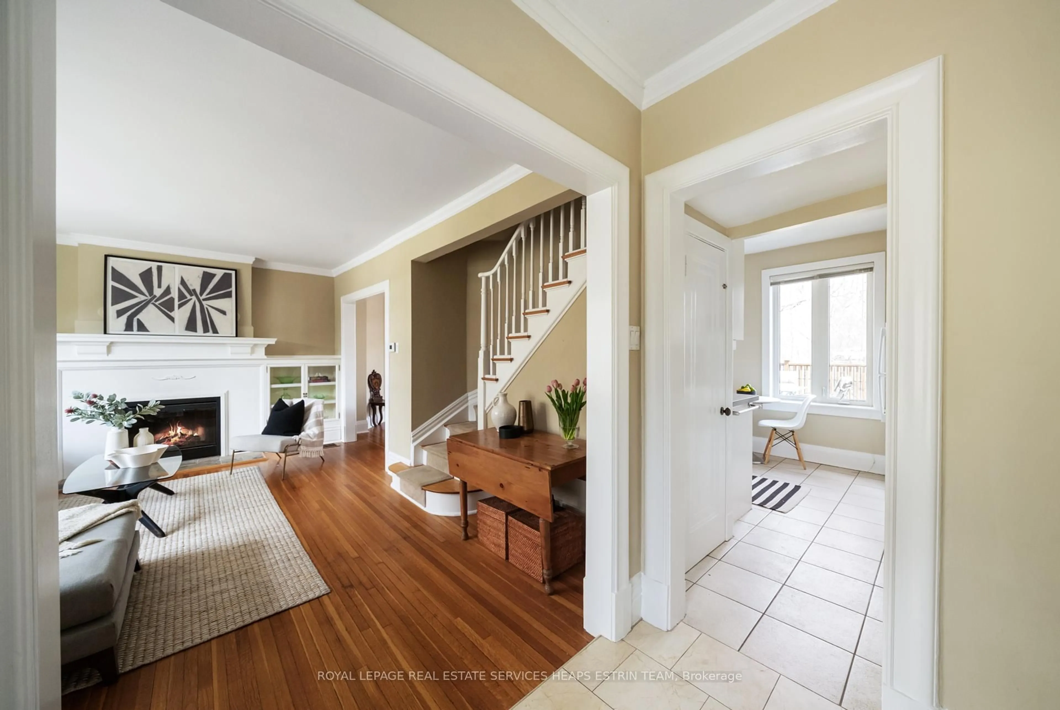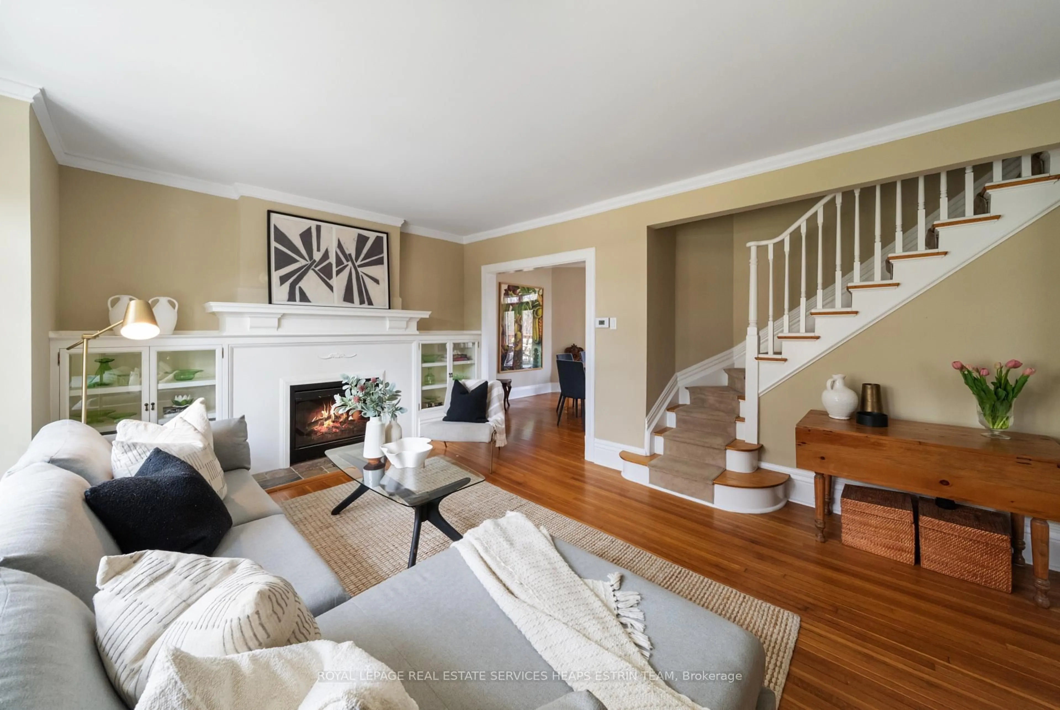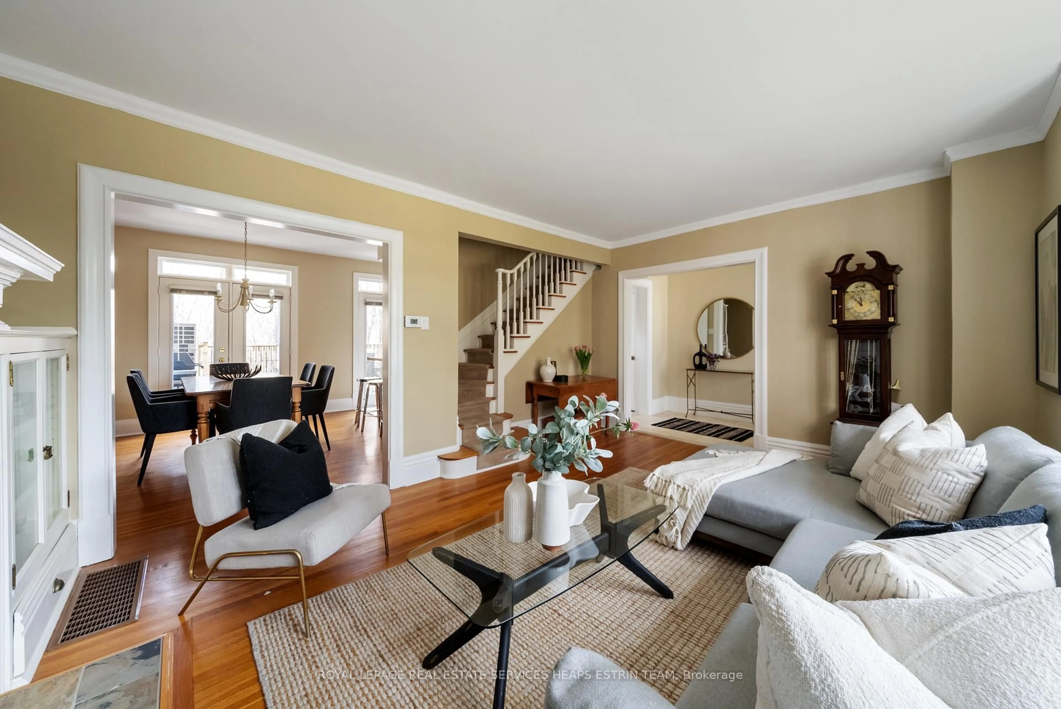85 Douglas Cres, Toronto, Ontario M4W 2G3
Contact us about this property
Highlights
Estimated ValueThis is the price Wahi expects this property to sell for.
The calculation is powered by our Instant Home Value Estimate, which uses current market and property price trends to estimate your home’s value with a 90% accuracy rate.Not available
Price/Sqft$1,157/sqft
Est. Mortgage$6,420/mo
Maintenance fees$1310/mo
Tax Amount (2024)$4,123/yr
Days On Market5 days
Description
Tucked away in Toronto's coveted Governor's Bridge neighbourhood, 85 Douglas Crescent feels like discovering a secret garden. This three-bedroom townhouse offers more than a place to live; it promises a lifestyle where historic charm meets modern comfort. Step inside to find a welcoming foyer with tile floors, leading to a living room that steals the show. Natural light pours through large windows, dancing across hardwood floors and highlighting built-in shelves. A fireplace anchors the space, while crown moulding adds subtle elegance. The dining room flows seamlessly into a kitchen featuring new quartz countertops and freshly painted cabinetry, with a breakfast bar for casual dining. The home's crown jewel is its impressive deck overlooking the ravine. Upstairs, the primary bedroom offers south-facing garden views and a second fireplace. Two additional bedrooms round out the floor, one perfect for a home office with its walk-in closet, the other equally well-appointed. With its subway tile and soaking tub, the bathroom feels like a spa retreat. The lower level presents endless possibilities, featuring cement flooring and thorough waterproofing. A rare find in the area, the direct-access underground double-car garage proves invaluable during Toronto winters. Governor's Bridge perfectly balances downtown accessibility with neighbourhood tranquillity and a 15-minute walk to incredible amenities. Nature trails connect to Evergreen Brickworks and Riverdale Parks, while Bayview Avenue's amenities sit just a short walk away. Community still means something here, with neighbours looking out for each other and having regular social gatherings. It's more than a townhouse; it's an invitation to join a story still being written.
Upcoming Open Houses
Property Details
Interior
Features
Main Floor
Living
4.55 x 5.13hardwood floor / Fireplace / B/I Shelves
Kitchen
2.62 x 3.69Tile Floor / Granite Counter / Walk-Out
Dining
3.63 x 3.61hardwood floor / Breakfast Bar / French Doors
Foyer
2.06 x 1.5Tile Floor / B/I Closet / Combined W/Living
Exterior
Features
Parking
Garage spaces 2
Garage type Built-In
Other parking spaces 0
Total parking spaces 2
Condo Details
Amenities
Visitor Parking
Inclusions
Property History
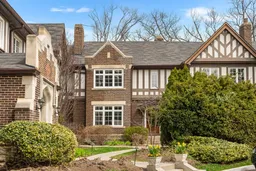 27
27Get up to 1% cashback when you buy your dream home with Wahi Cashback

A new way to buy a home that puts cash back in your pocket.
- Our in-house Realtors do more deals and bring that negotiating power into your corner
- We leverage technology to get you more insights, move faster and simplify the process
- Our digital business model means we pass the savings onto you, with up to 1% cashback on the purchase of your home
