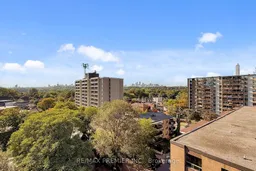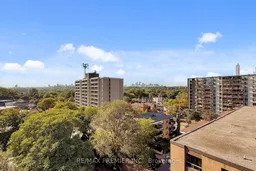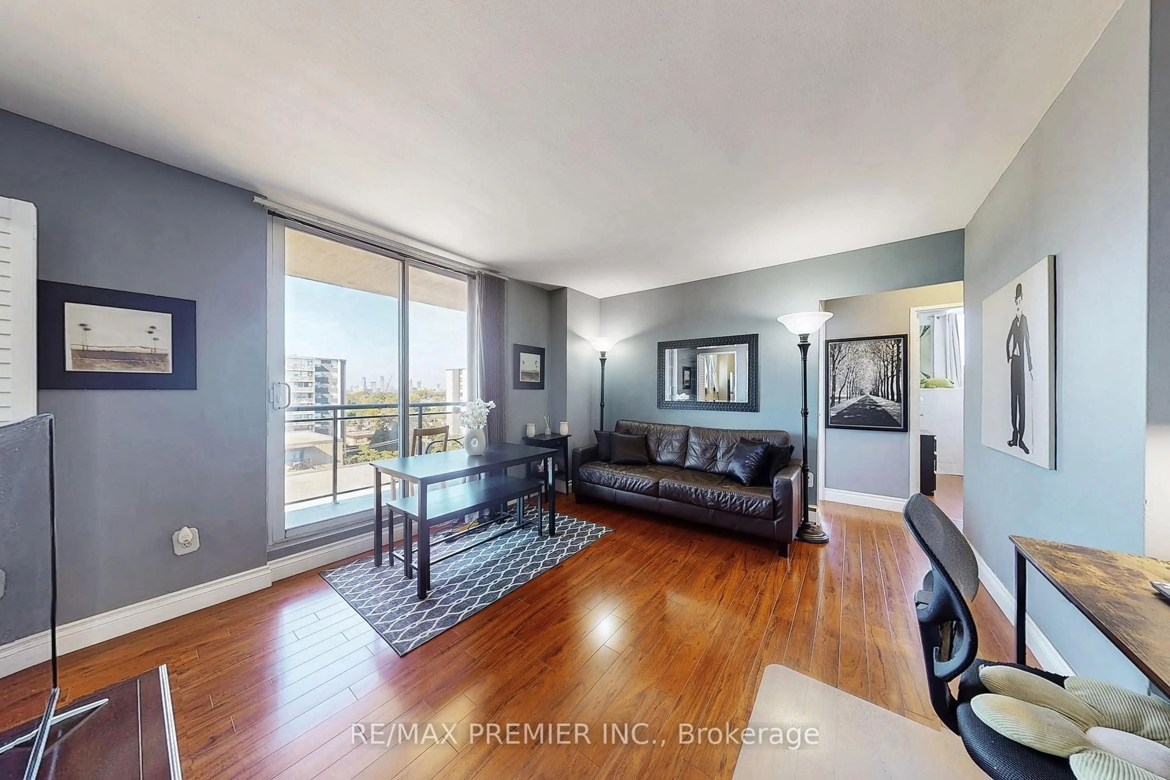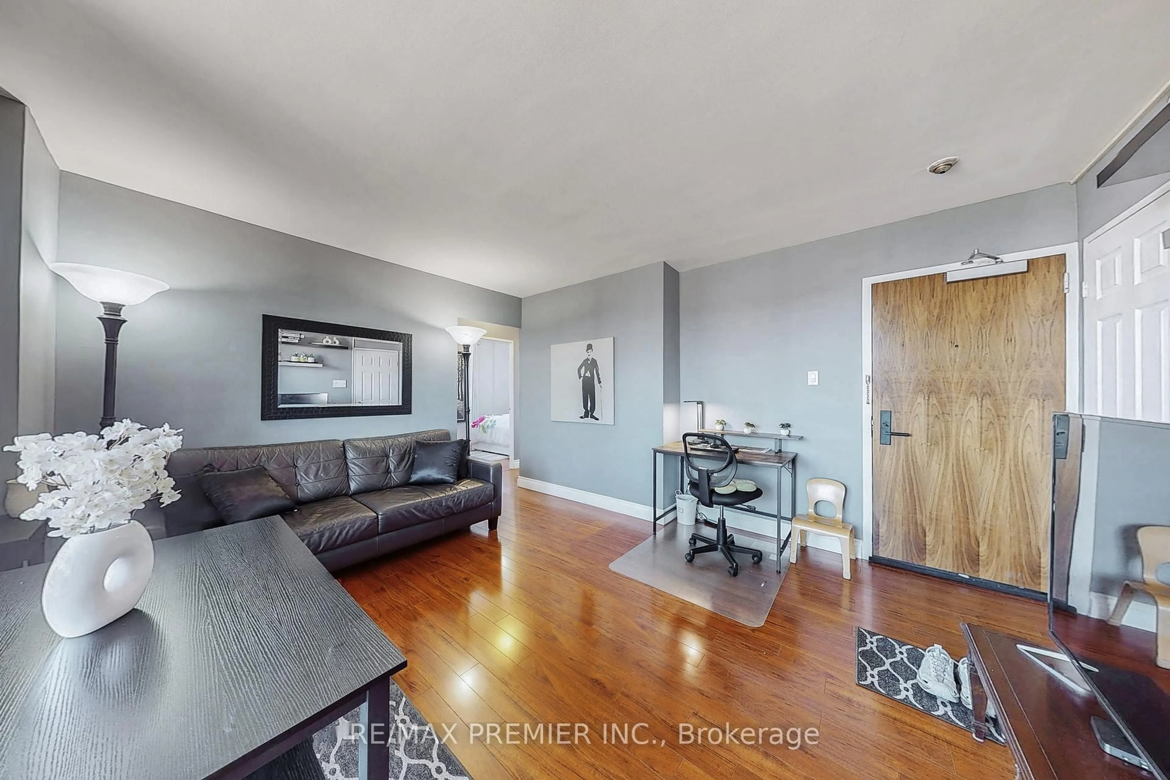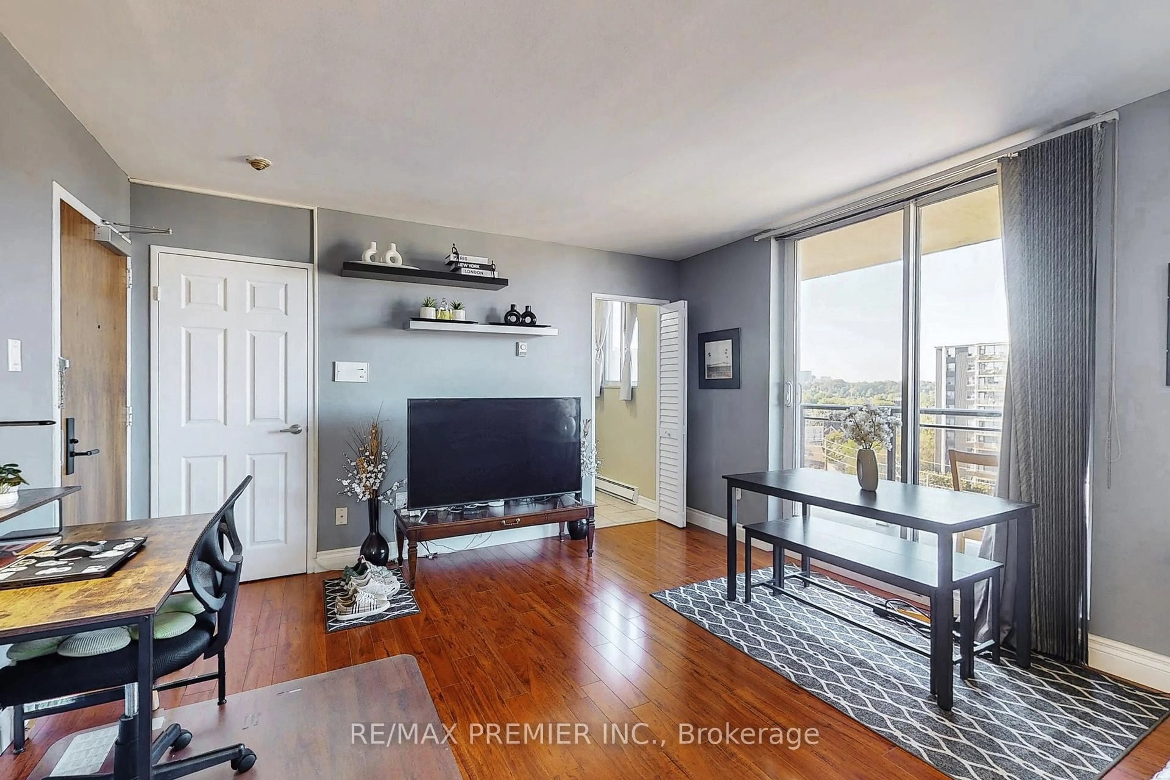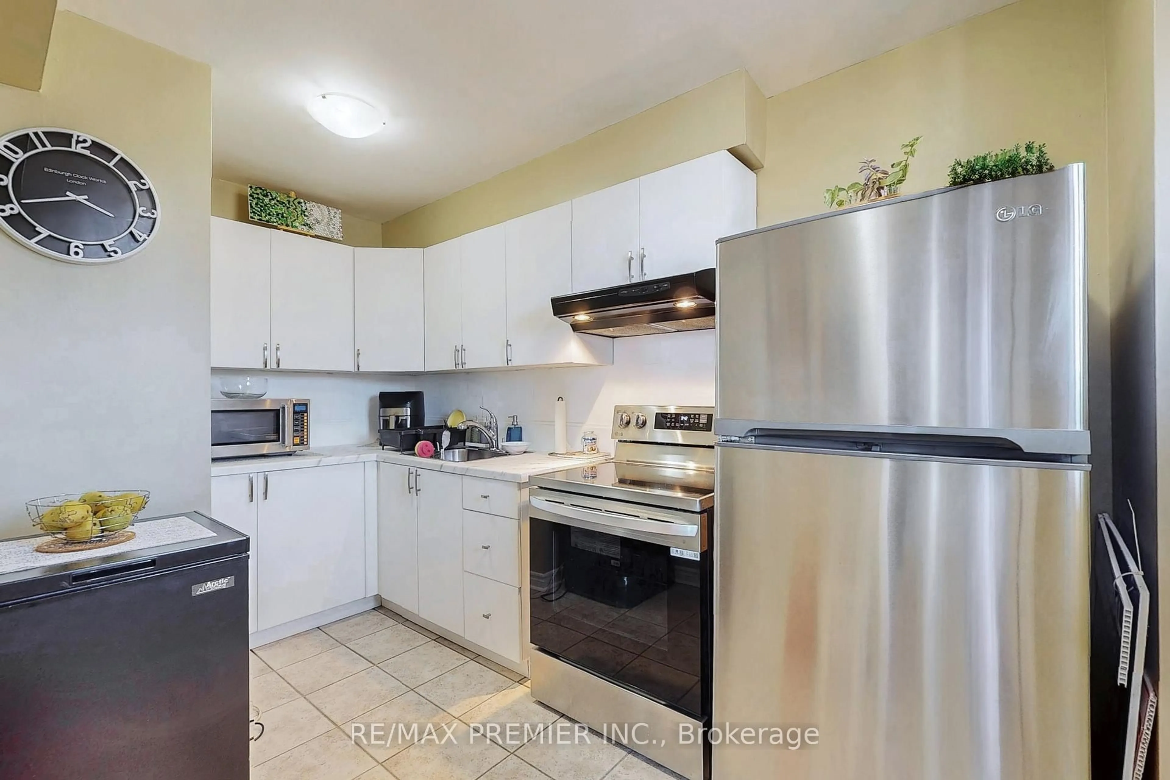1145 Logan Ave #1001, Toronto, Ontario M4K 3G9
Contact us about this property
Highlights
Estimated valueThis is the price Wahi expects this property to sell for.
The calculation is powered by our Instant Home Value Estimate, which uses current market and property price trends to estimate your home’s value with a 90% accuracy rate.Not available
Price/Sqft$759/sqft
Monthly cost
Open Calculator

Curious about what homes are selling for in this area?
Get a report on comparable homes with helpful insights and trends.
+1
Properties sold*
$455K
Median sold price*
*Based on last 30 days
Description
Welcome To 1145 Logan Ave! Bright And Spacious 2-Bedroom, 1-Bath Condo In A Well-Managed, Low-Density Building With Only 3 Units Per Floor. This Home Features A Functional Layout With An Open Living/Dining Area And Walk-Out To A Private Balcony, Plus Updated Appliances Including A Stainless Steel Fridge And Stove. Two Generous Bedrooms Offer Comfort And Flexibility For Families, Professionals, Or Downsizers. Building Improvements Are Underway With New Elevators Being Installed. Enjoy The Convenience Of On-Site Laundry Facilities, An Exclusive Locker, And Underground Parking. Located Just Minutes From The Danforth, You'll Love The Vibrant East York Community With Its Tree-Lined Streets, Local Cafés, Shops, And Nearby Parks. Top Schools, Recreational Amenities, TTC, And Easy DVP Access Make This A Fantastic Opportunity To Own In A Growing Neighbourhood That Perfectly Balances Lifestyle And Convenience.
Property Details
Interior
Features
Flat Floor
Kitchen
4.09 x 2.26Tile Floor / Window
Living
4.5 x 4.09Laminate / Combined W/Dining / W/O To Balcony
Bathroom
2.34 x 1.45Tile Floor / 4 Pc Bath
Dining
4.5 x 4.09Laminate / Combined W/Dining
Exterior
Features
Parking
Garage spaces 1
Garage type Underground
Other parking spaces 0
Total parking spaces 1
Condo Details
Inclusions
Property History
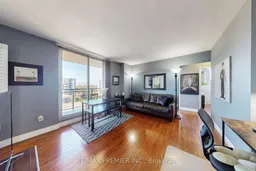 11
11