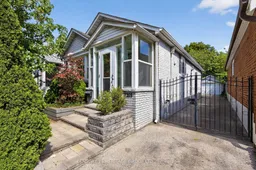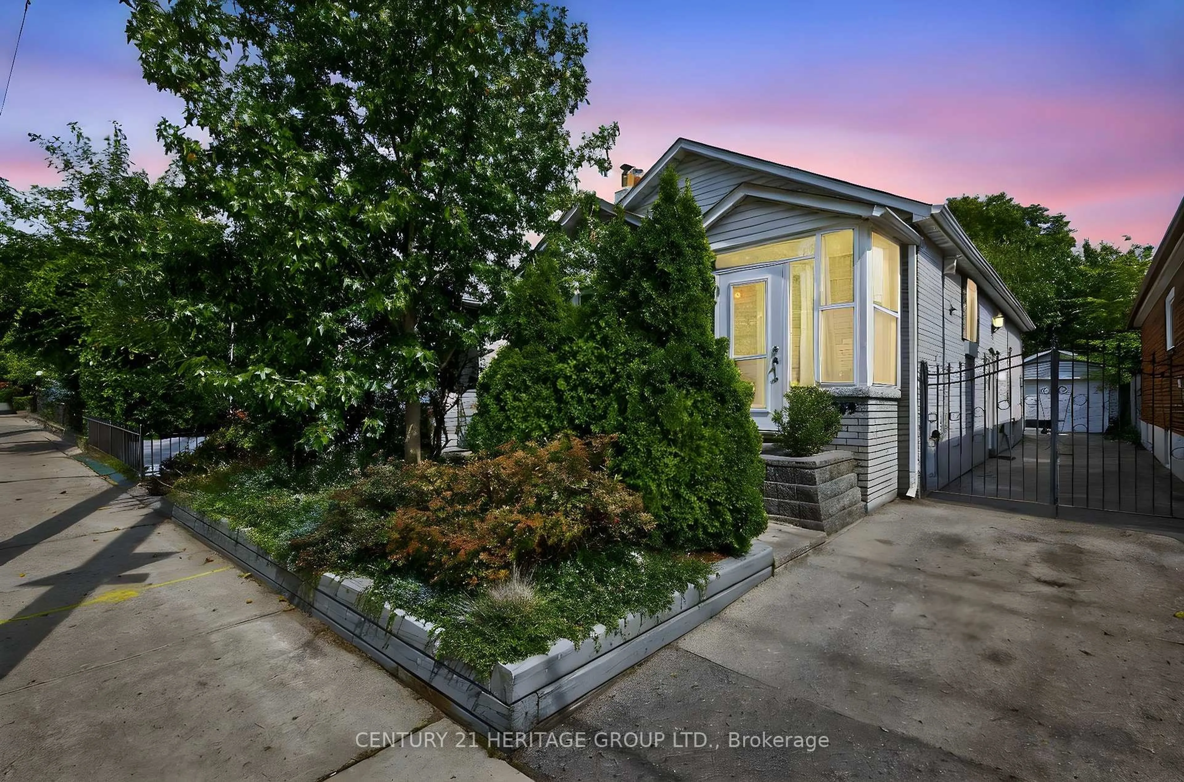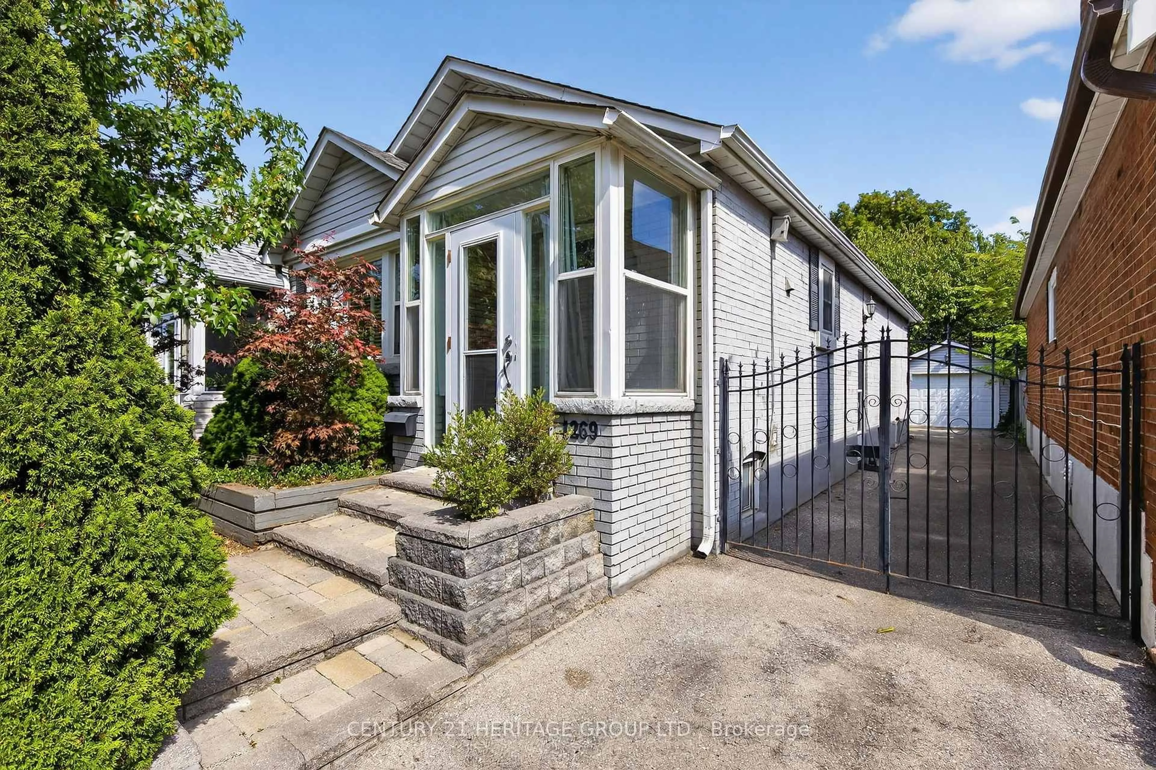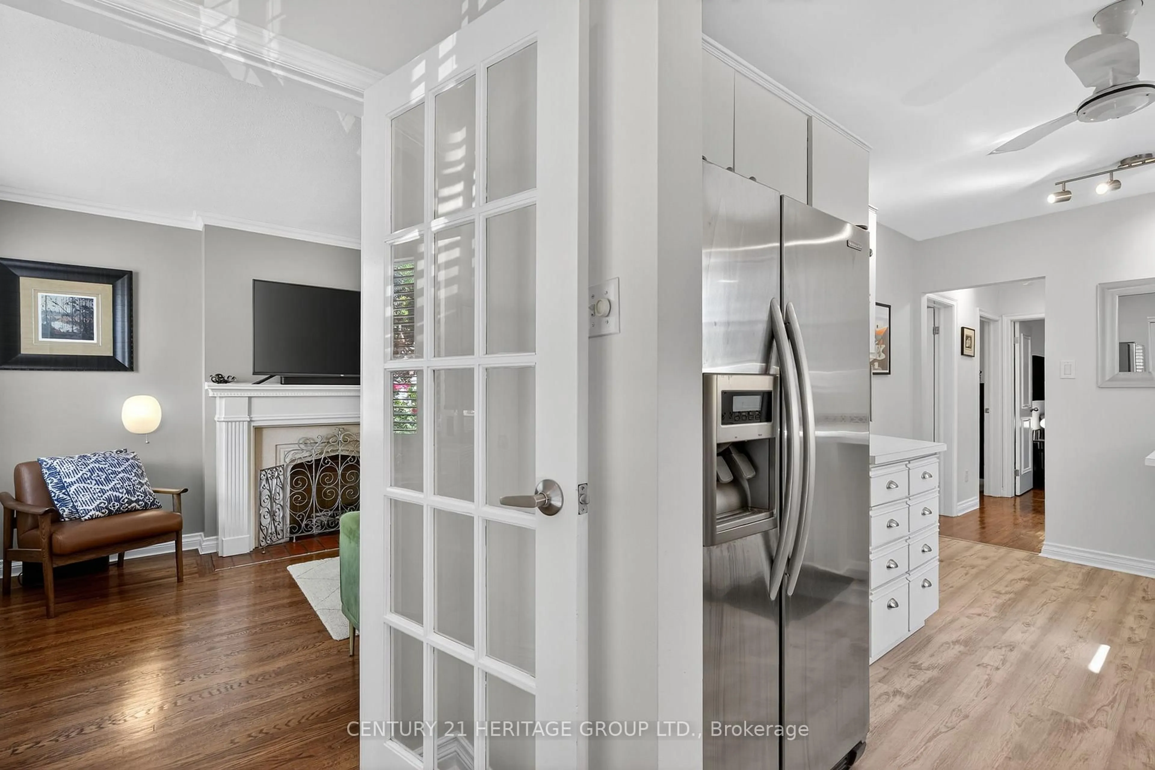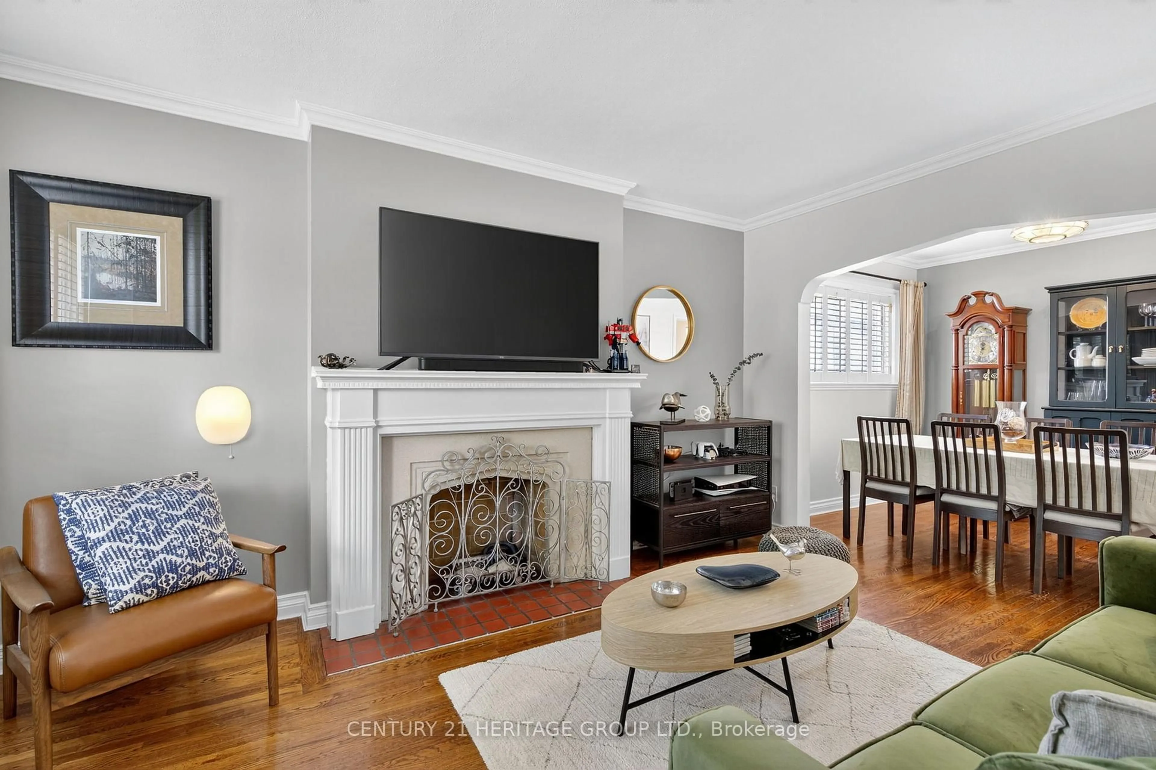1269 Broadview Ave, Toronto, Ontario M4K 2T5
Contact us about this property
Highlights
Estimated valueThis is the price Wahi expects this property to sell for.
The calculation is powered by our Instant Home Value Estimate, which uses current market and property price trends to estimate your home’s value with a 90% accuracy rate.Not available
Price/Sqft$1,331/sqft
Monthly cost
Open Calculator
Description
Well Maintained Move-In Ready Detached 2+1 Bedroom 2 Bathroom Bungalow in East York. The Front of the Home has Interlocking Steps, the Home gets Privacy with lots of Shrubs and a Tree with an Enclosed Porch. This Home Features Hardwood Floors on the Main with a Gas Fireplace in the Living Room which is combined with the Dining Room & Features Crown Moulding. The Kitchen has Newer Flooring, Under Cabinet Lighting, Stainless Steel Appliances including a Dishwasher and Over the Range Microwave. The Primary Bedroom has Hardwood Floors a Large Closet and Space for a King Sized Bed. The Basement includes a Side Entrance for a Potential Apartment with a 4-Piece Bathroom, Bedroom, and Living Room. Lots of Storage Space, & the Laundry Area has a Large Laundry Sink. The Fully Fenced Backyard has an Interlock Patio and Green Space for Entertaining Guests. There's Enough Parking for 3 Cars on the Driveway and Another Space in the Detached Garage. Close Proximity to Great Parks, on TTC Bus Route & Close to Subway, DVP, Schools, Quick Walk to Pape Village with all the Shops, Restaurants and a Future Ontario Line Stop.
Property Details
Interior
Features
Main Floor
Foyer
1.52 x 0.91Closet
Kitchen
4.09 x 2.7Living
4.59 x 3.2hardwood floor / Fireplace / Crown Moulding
Dining
2.99 x 2.39hardwood floor / Crown Moulding / California Shutters
Exterior
Features
Parking
Garage spaces 1
Garage type Detached
Other parking spaces 3
Total parking spaces 4
Property History
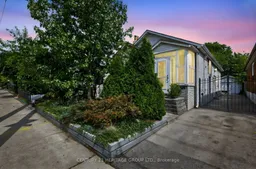 29
29