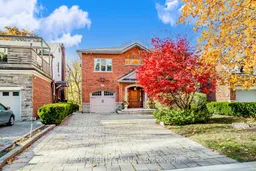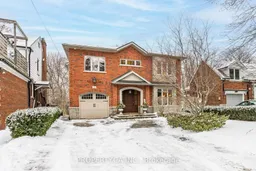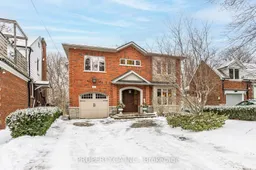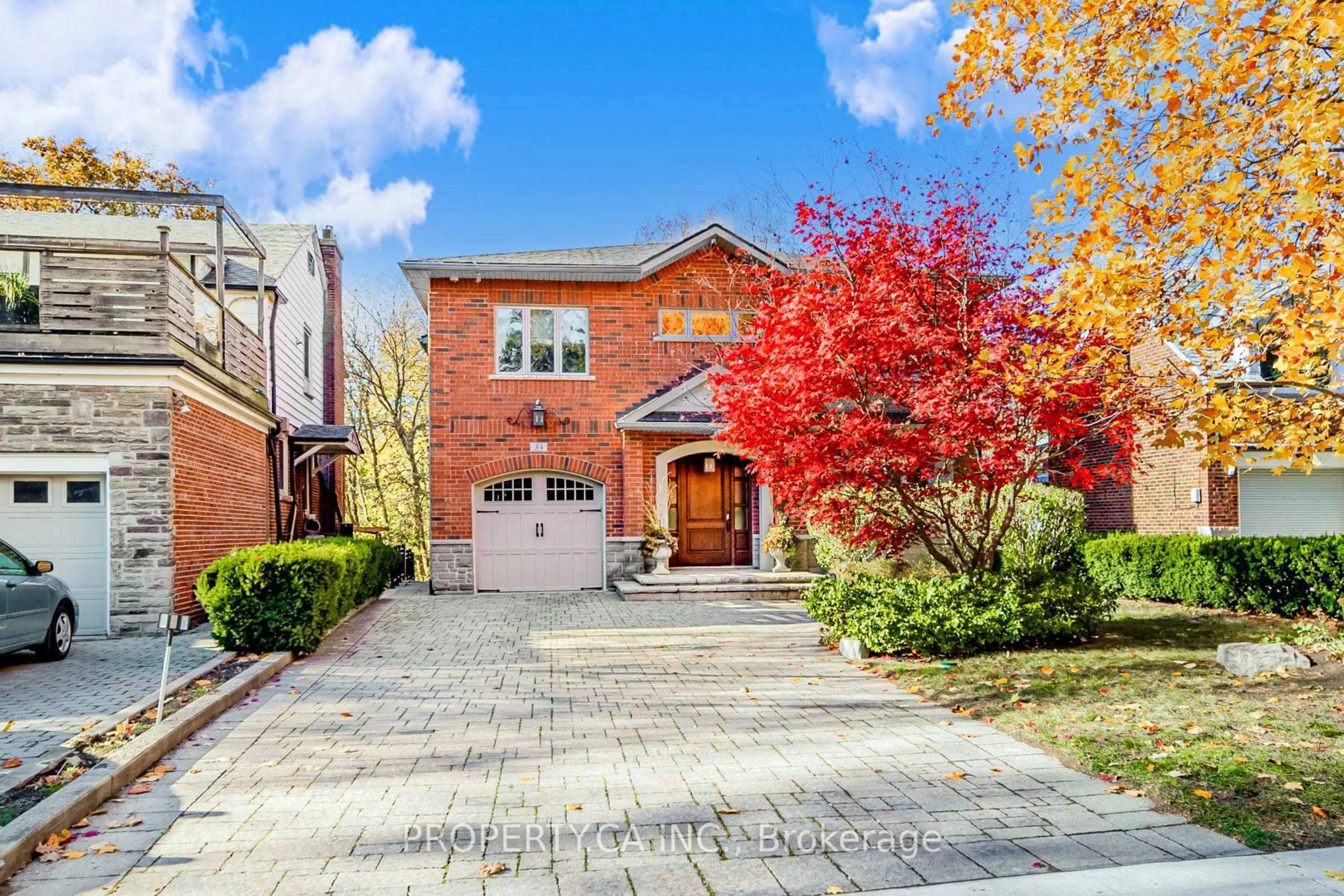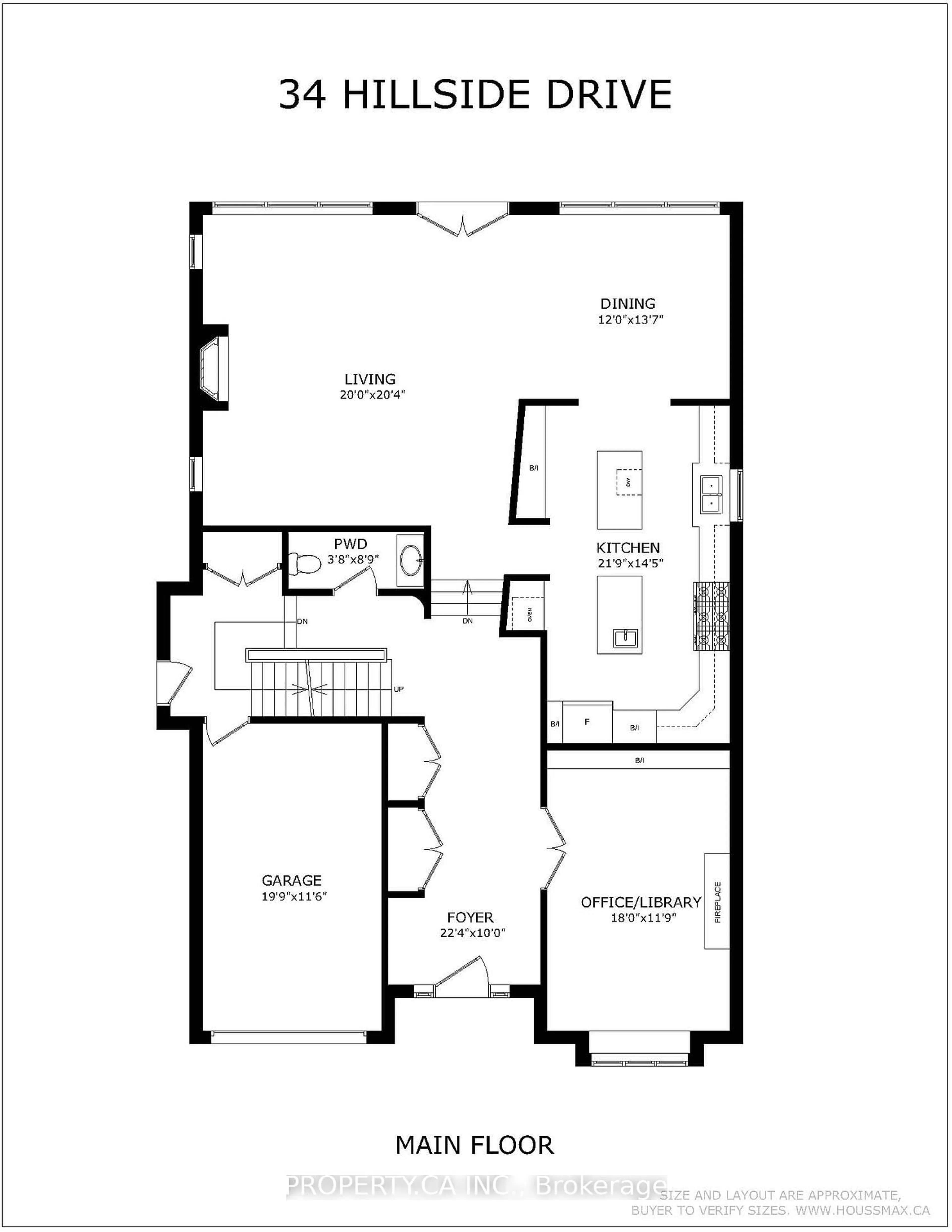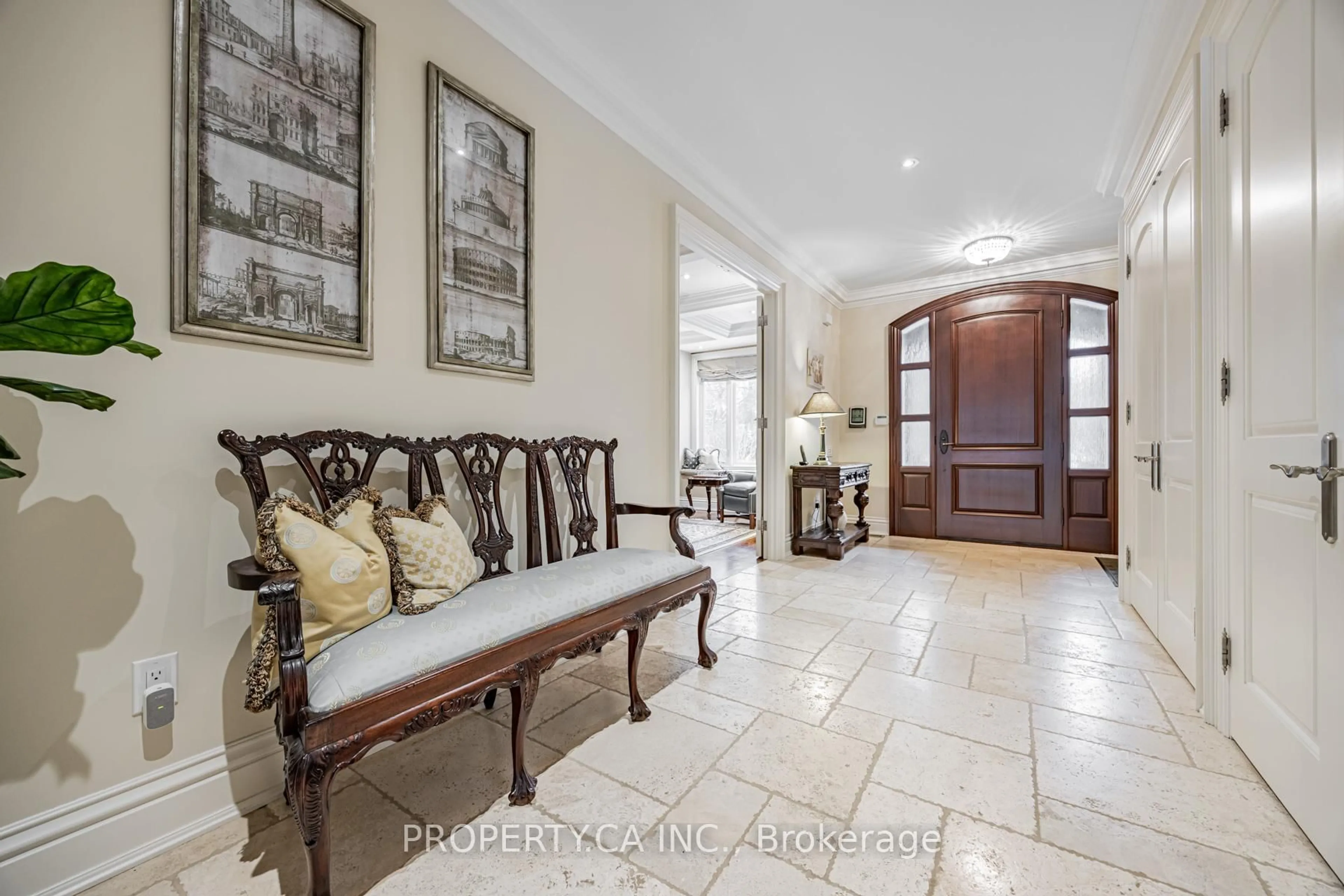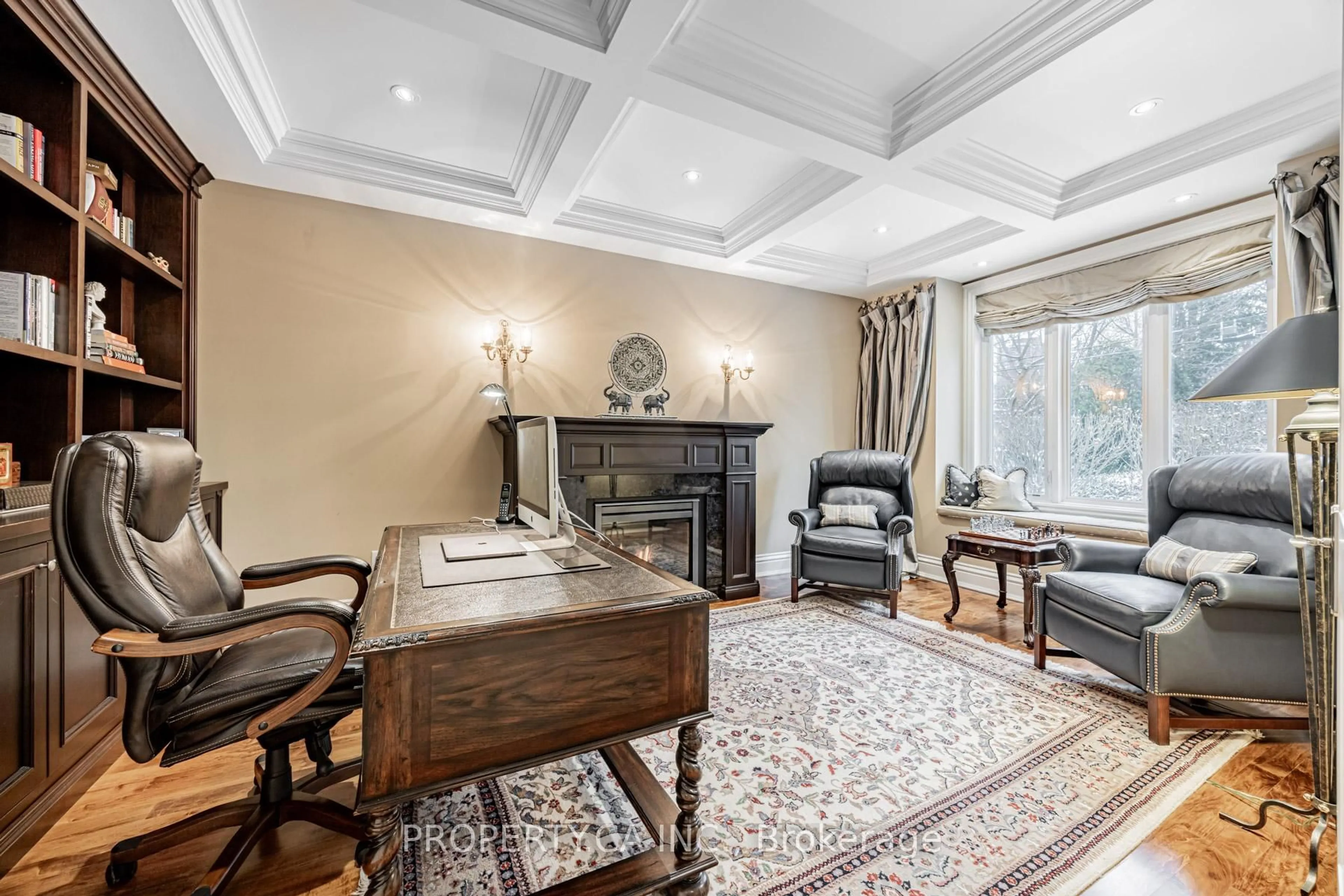34 Hillside Dr, Toronto, Ontario M4K 2M2
Contact us about this property
Highlights
Estimated valueThis is the price Wahi expects this property to sell for.
The calculation is powered by our Instant Home Value Estimate, which uses current market and property price trends to estimate your home’s value with a 90% accuracy rate.Not available
Price/Sqft$825/sqft
Monthly cost
Open Calculator

Curious about what homes are selling for in this area?
Get a report on comparable homes with helpful insights and trends.
+1
Properties sold*
$955K
Median sold price*
*Based on last 30 days
Description
Welcome to this executive residence where luxury, comfort, & functionality come together effortlessly. Set on a rare 12,080 sq ft ravine lot, this home offers over 5,270 sq ft of impeccably finished living space (including the lower level). Designed with both family living & sophisticated entertaining in mind, it features 4 spacious bedrooms & 5 elegantly appointed bathrooms including 3 full baths on the upper level. At the heart of the home, the chef-inspired kitchen is a true showstopper, with dual islands, double sinks, & top-of-the-line built-in appliances perfect for both everyday meals & hosting unforgettable gatherings. The sunlit main-floor office/library, complete with coffered ceilings & a cozy gas fireplace, provides the ideal setting for working from home or welcoming clients in style. The grand living room is a masterpiece in itself, with soaring 17ft ceilings, oversized windows, & breathtaking, unobstructed ravine views. Natural light pours in through five skylights, creating a bright, inviting ambiance throughout. The lower level is equally impressive, designed for both relaxation & recreation. Enjoy movie nights in your custom-built theatre with nearly 10ft ceilings or make use of the versatile recreation room currently a home gym, but easily adaptable as a playroom, second office, or family lounge. Modern touches like ethernet wiring throughout ensure seamless connectivity. Step outside & you'll find a generous backyard oasis, ideal for entertaining on the rear patio, unwinding in natures serenity, or even envisioning a future pool. With parking for up to six vehicles, an attached garage, & beautifully landscaped grounds, this home offers both elegance & practicality. Perfectly situated, its less than a 10 min bike ride to the Brickworks, an 18 min walk to Broadview Station, & only 35 min to downtown by TTC or 15 min by car to Union Station. Combining natural beauty, modern luxury, & unbeatable convenience, this is a home that truly has it all.
Property Details
Interior
Features
Main Floor
Office
5.49 x 3.58Gas Fireplace / Coffered Ceiling / French Doors
Dining
3.66 x 4.14Large Window / W/O To Patio / Combined W/Living
Kitchen
6.63 x 4.39B/I Appliances / Eat-In Kitchen / Granite Counter
Living
6.1 x 6.2Gas Fireplace / Large Window / W/O To Patio
Exterior
Features
Parking
Garage spaces 1
Garage type Built-In
Other parking spaces 5
Total parking spaces 6
Property History
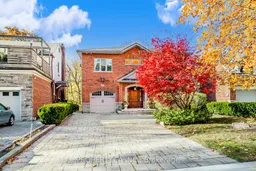 44
44