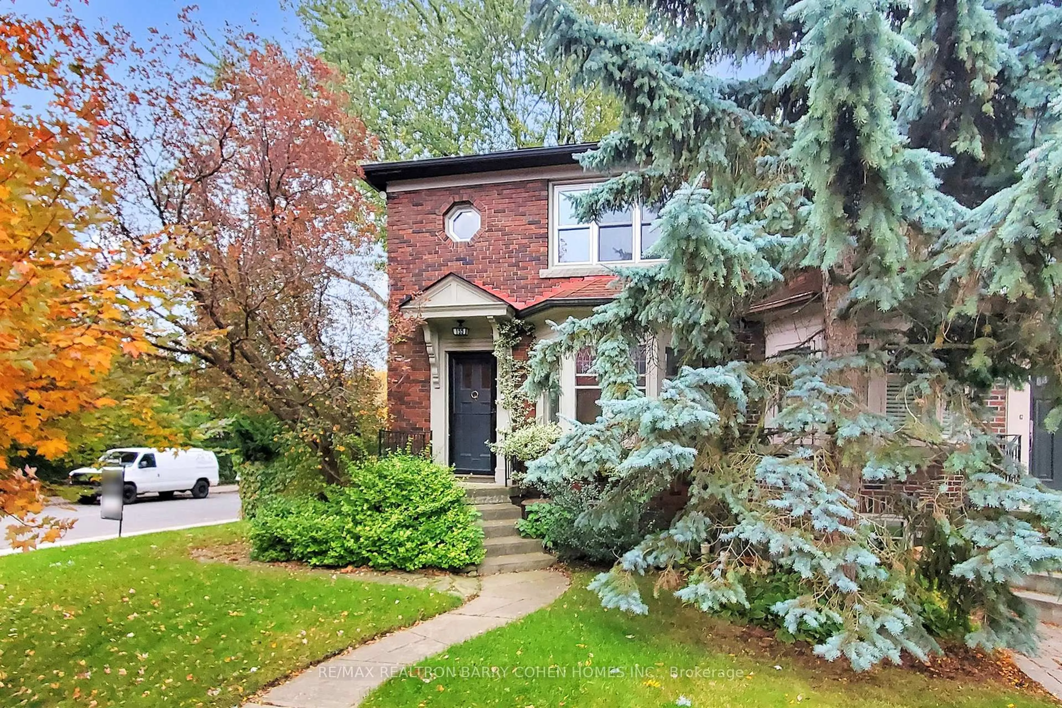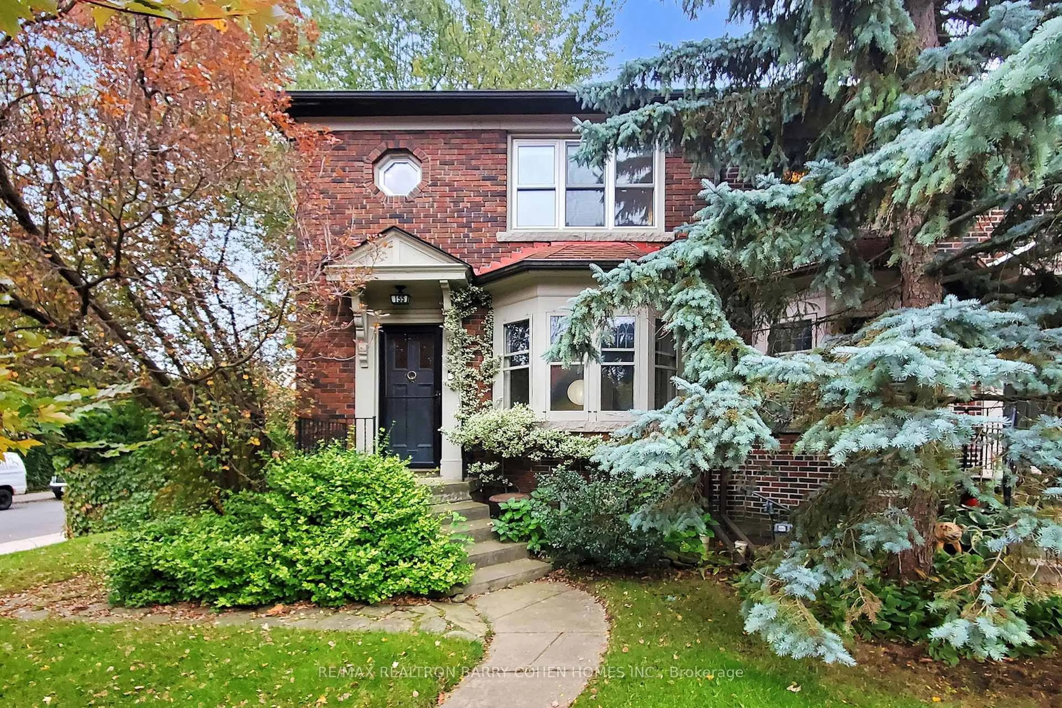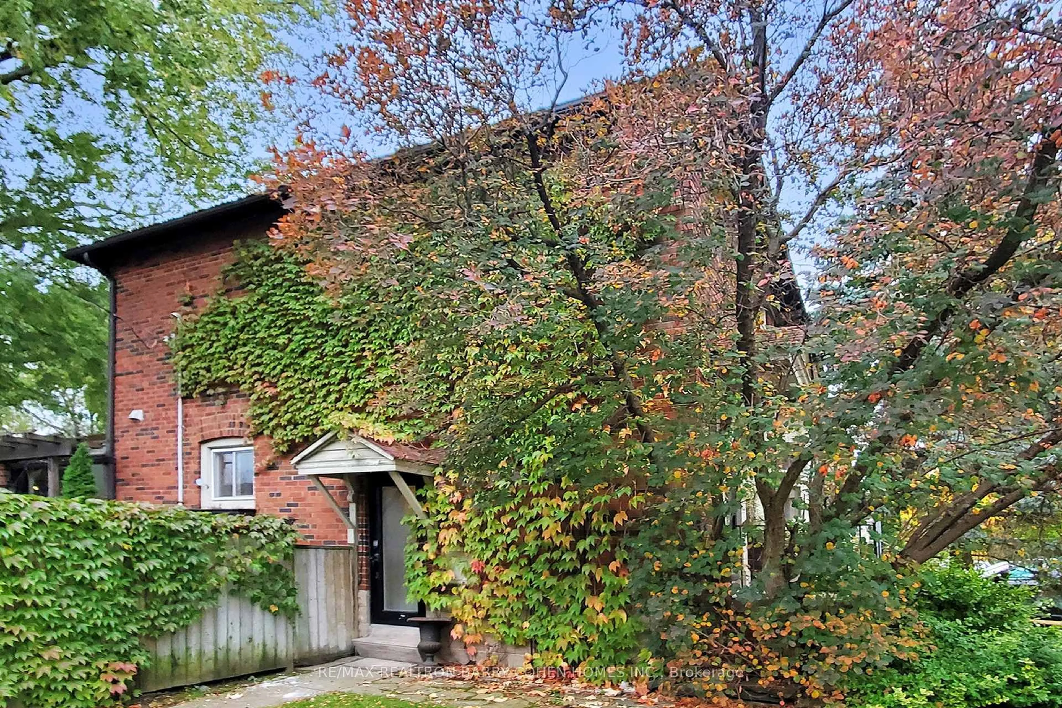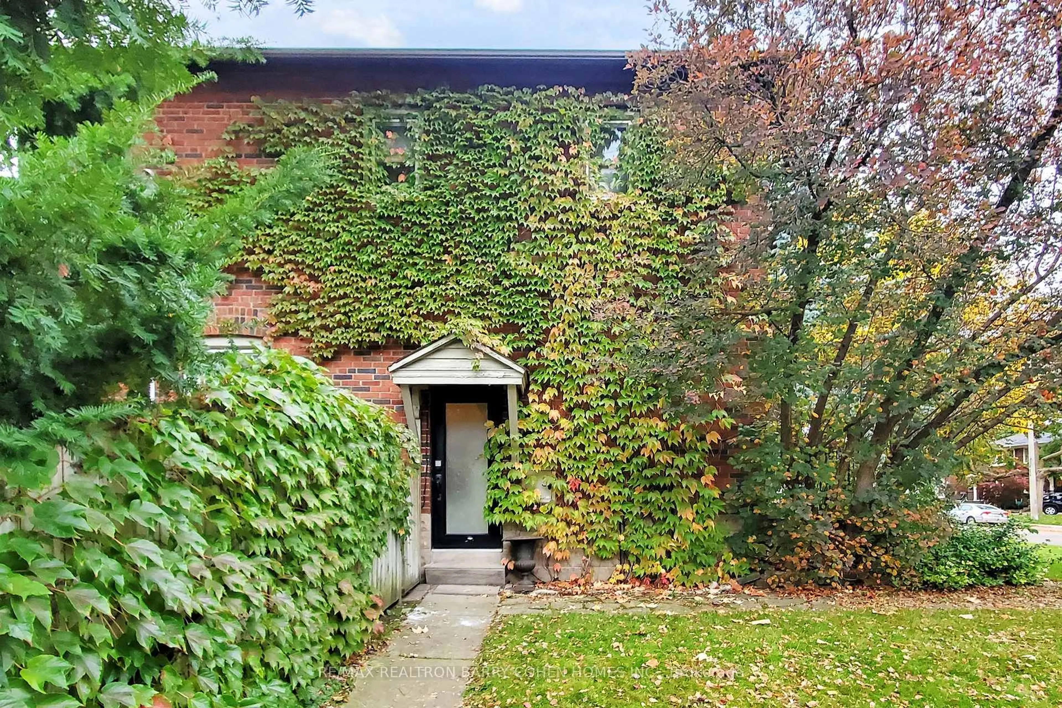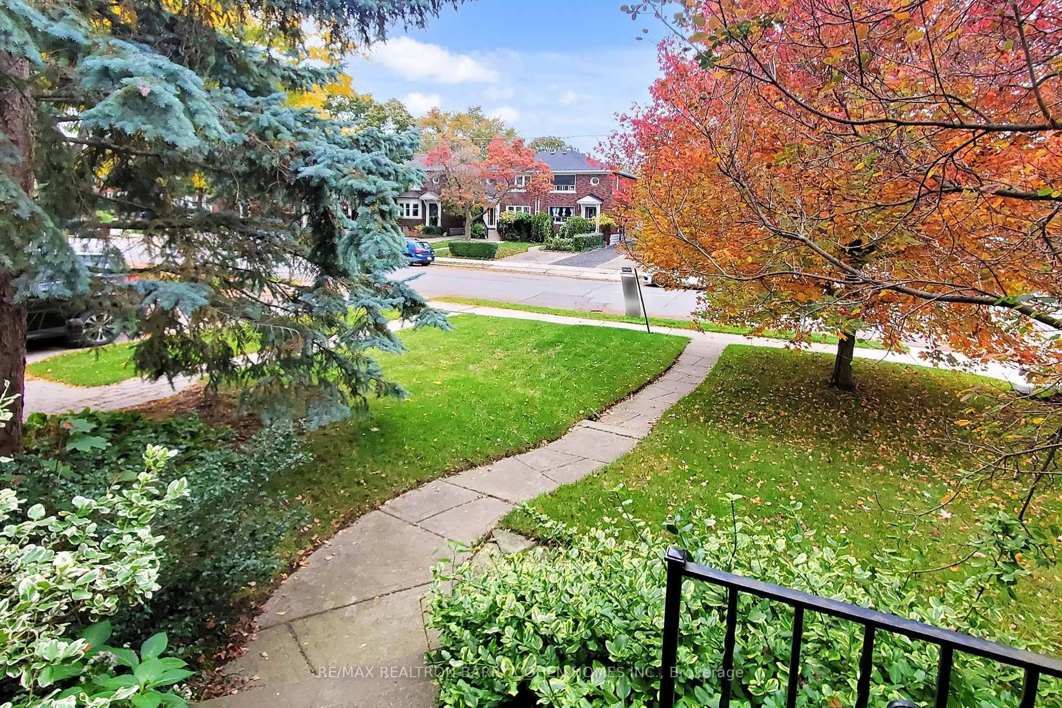155 Parkhurst Blvd, Toronto, Ontario M4G 2E8
Contact us about this property
Highlights
Estimated valueThis is the price Wahi expects this property to sell for.
The calculation is powered by our Instant Home Value Estimate, which uses current market and property price trends to estimate your home’s value with a 90% accuracy rate.Not available
Price/Sqft$1,260/sqft
Monthly cost
Open Calculator

Curious about what homes are selling for in this area?
Get a report on comparable homes with helpful insights and trends.
+3
Properties sold*
$1.6M
Median sold price*
*Based on last 30 days
Description
Welcome to 155 Parkhurst Blvd, a beautifully renovated and meticulously maintained 3-bedroom, 2-bathroom home in the heart of South Leaside. Set on an expansive lot with a rare private drive at the back, this residence blends timeless character with modern comfort. A bright breakfast nook overlooks the open-concept family room, creating a warm and inviting hub for everyday living. Formal living and dining rooms offer elegant spaces for entertaining, while the family room's walkout opens to a covered deck with an outdoor kitchen featuring a built-in grill and fridge. Beyond, a landscaped south-facing garden and patio set the stage for effortless summer gatherings. Upstairs, three generous bedrooms provide comfort and flexibility, highlighted by a remarkable primary bathroom with heated floors for a spa-like retreat. The lower level extends the living space with a finished recreation room and built-in shelving. Two additional rooms, each with closets, can be used as a study, guest room, home office, or playroom. A small mudroom adds practical storage, and a side entrance provides direct access to the basement, enhancing functionality. Additional highlights include a large attic for storage and a custom-built cedar shed. Ideally located within the coveted Bessborough school district and steps to local shops, cafes, and parks, this home presents a rare opportunity to enjoy family living in one of Leaside's most desirable neighbourhoods.
Upcoming Open Houses
Property Details
Interior
Features
2nd Floor
Primary
3.7 x 3.422nd Br
3.94 x 2.543rd Br
2.64 x 2.46Exterior
Features
Parking
Garage spaces -
Garage type -
Total parking spaces 2
Property History
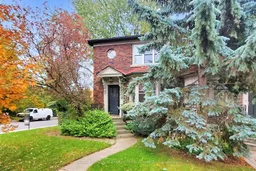 46
46