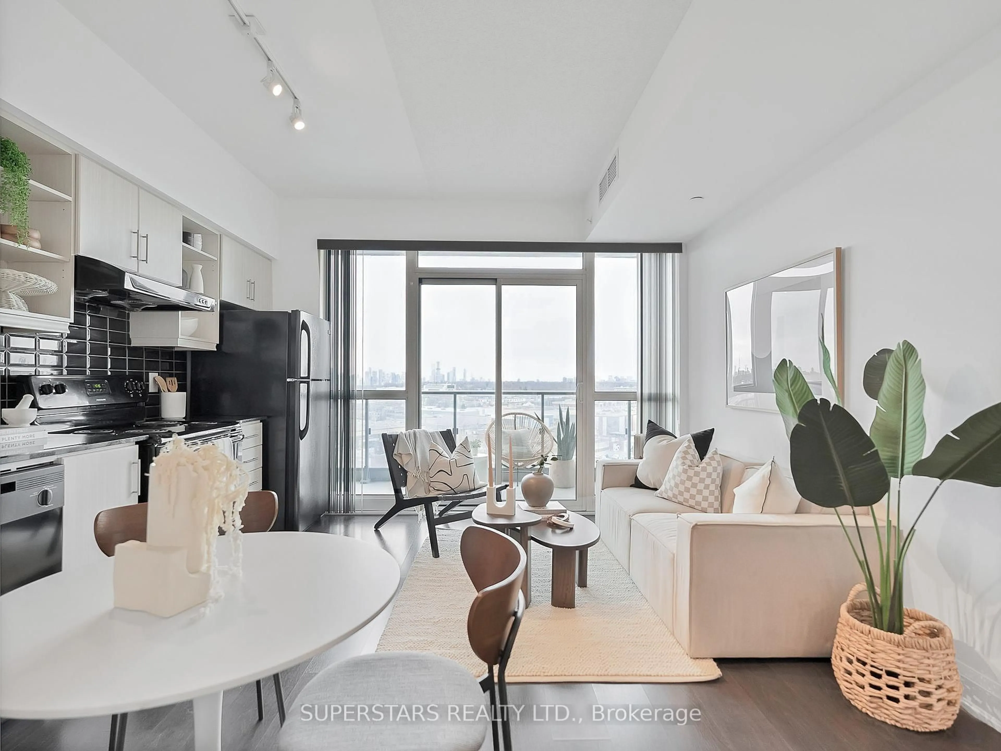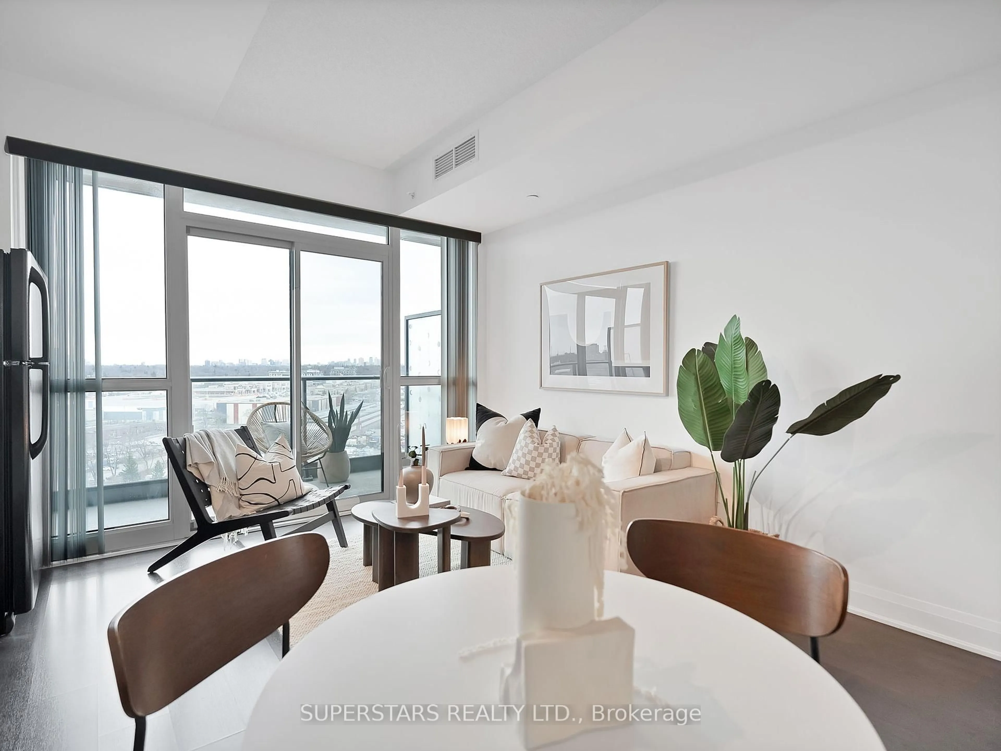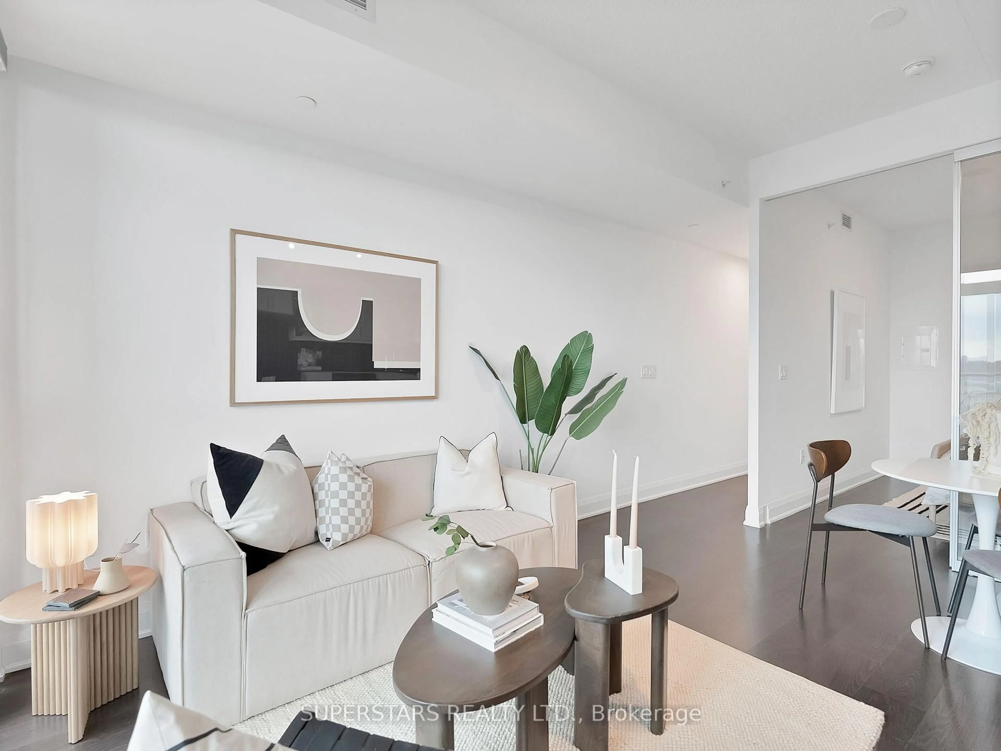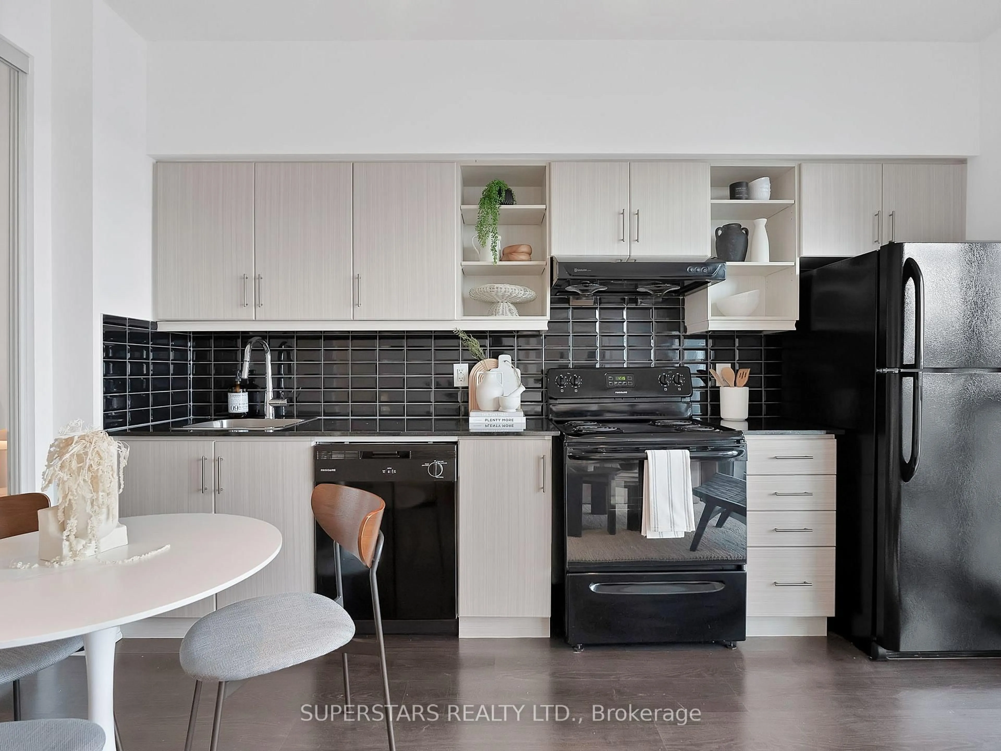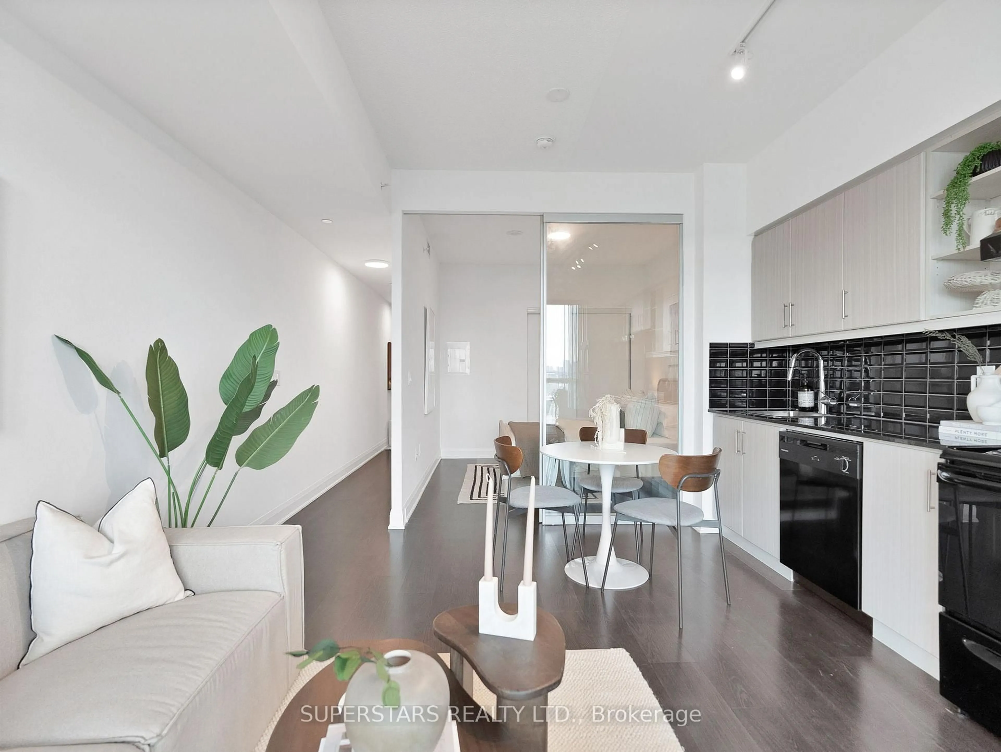160 Vanderhoof Ave #1208, Toronto, Ontario M5R 2H8
Contact us about this property
Highlights
Estimated ValueThis is the price Wahi expects this property to sell for.
The calculation is powered by our Instant Home Value Estimate, which uses current market and property price trends to estimate your home’s value with a 90% accuracy rate.Not available
Price/Sqft$450/sqft
Est. Mortgage$1,928/mo
Maintenance fees$490/mo
Tax Amount (2024)$1,903/yr
Days On Market25 days
Description
Stunning & Super Affordable 1 Bedroom, 1 Bathroom Suite With 1 Parking Spot & 1 Locker In The Popular Leaside Neighbourhood, The Best Of Midtown Living! Stunning Unobstructed Clear City Views You Can See The CN Tower From Your Private Oversized Balcony Which Also Overlooks The Relaxing Park. Bathed In Natural Light With Sunny South West Exposure. This Gem Is Steps From All Your Daily Essentials: Public Transit, Eglinton LRT/DVP, Wilket Creek Park With Walking & Bike Trails, Sunnybrook Park, Leaside Shopping, Sobeys, Home Depot, Staples, Home Sense, Canadian Tire, Smart Centre Plaza Shops, Costco, Restaurants & Cafes. Perfect For First Time Buyers Or Savvy Investors, This Unit Has Laminate Flooring, Soaring 9Ft Ceilings, Floor-To-Ceiling Windows For A Bright & Airy Feel. The Spacious Bedroom Accommodates A Queen Bed & Includes A Large B/I Closet. Enjoy A 4PC Bathroom Tucked Away From The Living Space For Privacy. Well Managed & Low Maintenance Fees W/Luxurious Building Amenities: State-Of-The-Art Gym, Yoga, Indoor Pool, Sauna, Guest Suites, Party Room, Theatre, 24 Hr Security, Tons Of Visitor Parking And A Rooftop Terrace With BBQ.
Property Details
Interior
Features
Flat Floor
Living
4.34 x 3.91Laminate / South View / W/O To Balcony
Dining
4.34 x 3.91Laminate / Combined W/Kitchen / Open Concept
Kitchen
4.34 x 3.91Laminate / Granite Counter / Backsplash
Primary
3.15 x 2.95Laminate / Sliding Doors / B/I Closet
Exterior
Features
Parking
Garage spaces 1
Garage type Underground
Other parking spaces 0
Total parking spaces 1
Condo Details
Amenities
Concierge, Exercise Room, Indoor Pool, Party/Meeting Room, Visitor Parking, Guest Suites
Inclusions
Property History
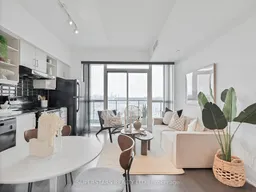 16
16Get up to 1% cashback when you buy your dream home with Wahi Cashback

A new way to buy a home that puts cash back in your pocket.
- Our in-house Realtors do more deals and bring that negotiating power into your corner
- We leverage technology to get you more insights, move faster and simplify the process
- Our digital business model means we pass the savings onto you, with up to 1% cashback on the purchase of your home
