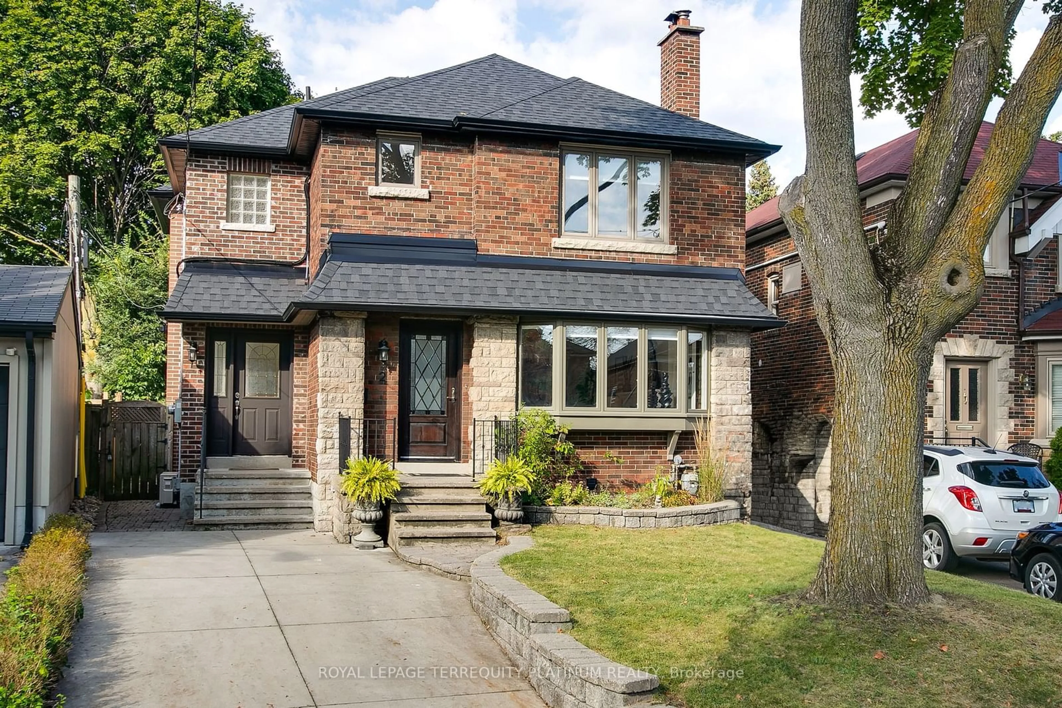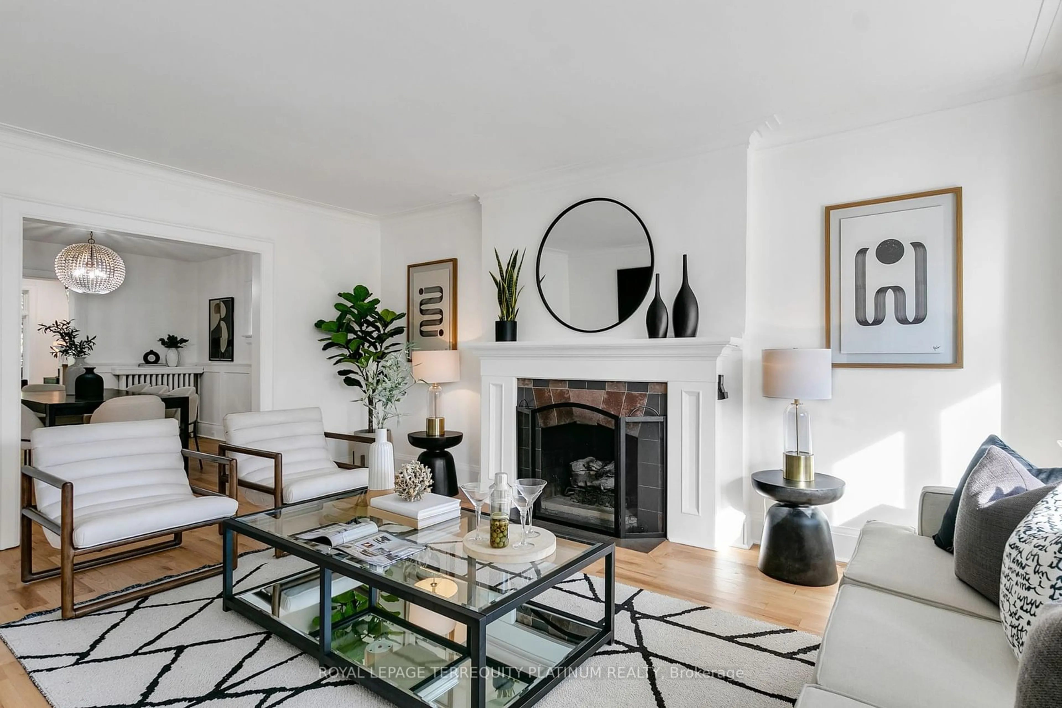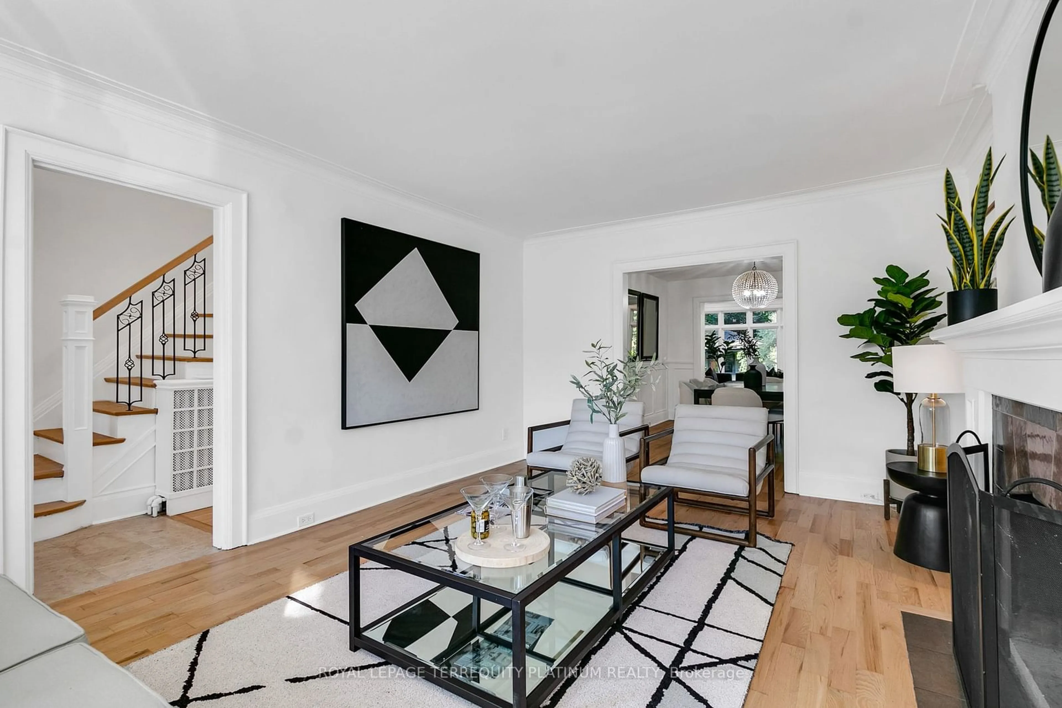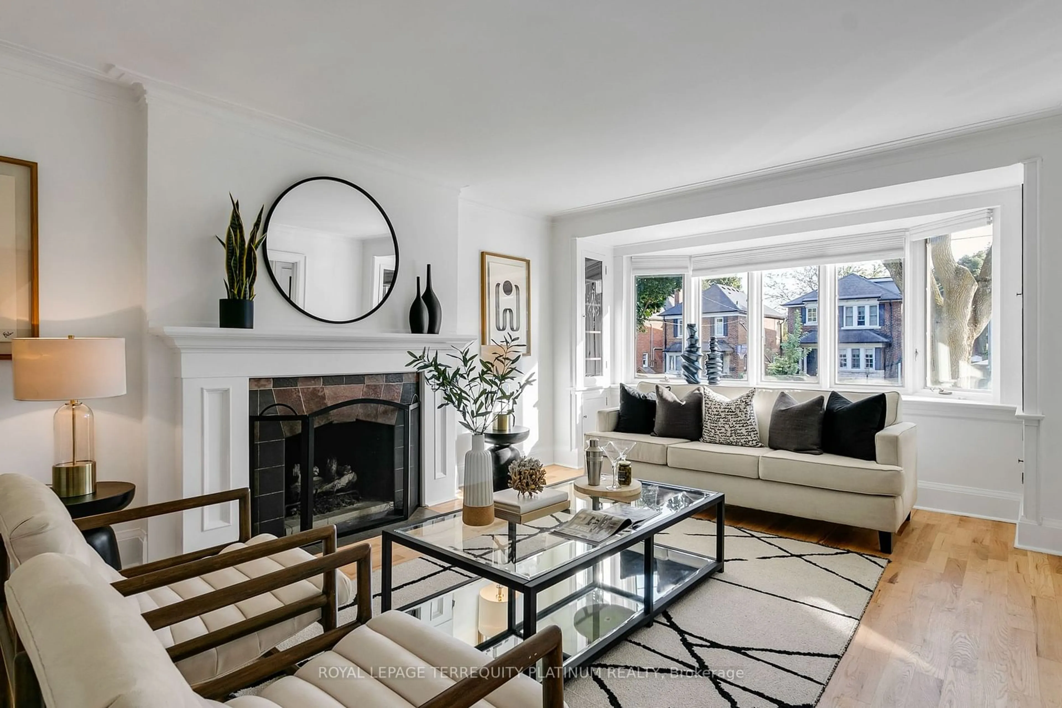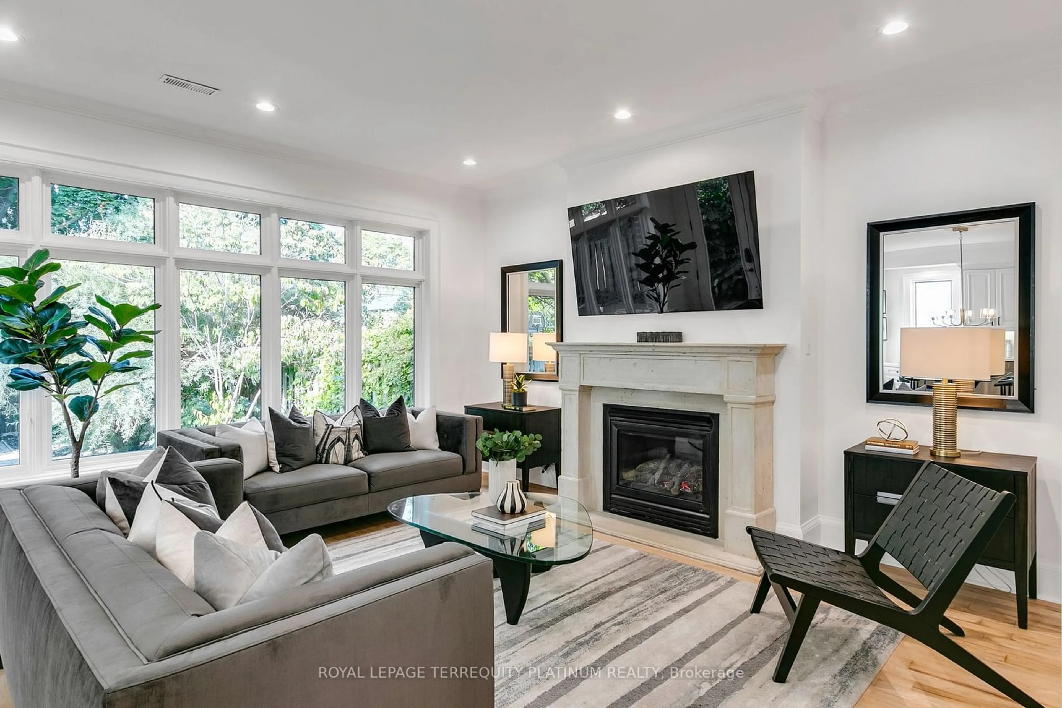2 Crandall Rd, Toronto, Ontario M4G 1Y8
Contact us about this property
Highlights
Estimated valueThis is the price Wahi expects this property to sell for.
The calculation is powered by our Instant Home Value Estimate, which uses current market and property price trends to estimate your home’s value with a 90% accuracy rate.Not available
Price/Sqft$1,283/sqft
Monthly cost
Open Calculator

Curious about what homes are selling for in this area?
Get a report on comparable homes with helpful insights and trends.
+12
Properties sold*
$2M
Median sold price*
*Based on last 30 days
Description
What An Opportunity To Move Into The Leaside Community! Great flow on the main floor with rear addition, providing generous-sized living, dining, family rooms that are perfect for entertaining. Refinished floors, freshly painted, pot lights throughout, as well as a gas fireplace, powder room and mudroom. Family-sized eat-in kitchen is the central gathering space with centre island, tons of storage, built-in desk, new stone counters. Step out to a pie-shaped backyard for outdoor dining and your own personal putting green! 3 bedrooms upstairs with potential to expand and add a 4th bedroom (plans available). Fantastic deep lot is private and has so much potential to be customized to suit your needs. A full workshop/storage in the converted garage, including a covered porch perfect for reading, as well as a finished room with heating/cooling, ideal for an at-home gym or home office! Top ranked Bessborough/Leaside school district. Steps to the library, parks, local shopping/restaurants/bakeries along Bayview, Eglinton Crosstown LRT. Easy access to highway, Evergreen Brickworks, walking/cycling trails, big box stores and everything that makes Leaside the highly desired neighbourhood has to offer!
Property Details
Interior
Features
Main Floor
Living
5.39 x 4.48Bay Window / Hardwood Floor / Fireplace
Foyer
4.11 x 2.16Tile Floor
Dining
3.96 x 3.41Hardwood Floor / Wainscoting / Window
Family
4.29 x 5.46Hardwood Floor / Fireplace / Large Window
Exterior
Features
Parking
Garage spaces -
Garage type -
Total parking spaces 2
Property History
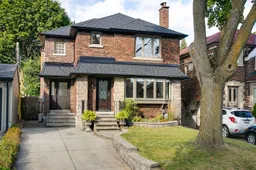 34
34