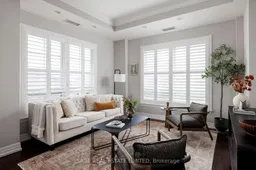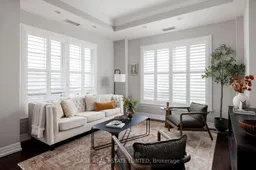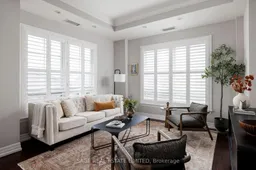A bright and beautifully maintained corner suite in the coveted Kilgour Estate II by Daniels Corporation. This 2-bedroom, 2-bath residence offers 1080 sqft of graceful, turn-key living in one of Toronto's most established midtown communities. Offered for the first time since its original purchase from the developer, this suite is a rare opportunity to own a residence that has never before been available on the resale market. Set against a backdrop of quiet, treed residential views, this suite is a serene escape in the heart of the city. Flooded with natural light thanks to oversized windows on two exposures, this suite feels elevated and open, with soaring 10' ceilings, upgraded pot lighting, hardwood floors throughout, and California shutters that add both ambiance and privacy. The open-concept kitchen features a gas range, granite counters, generous pantry, and a large breakfast bar -making it as functional as it is inviting. The split bedroom layout features a spacious primary suite that includes a large custom closet and 4 pc ensuite, while the second bedroom and bath offer perfect flexibility for guests, work, or quiet retreat.One of the standout features is the oversized balcony, outfitted with Condo Kandy floor tiling and gas line for BBQ -offering a very private outdoor living space for morning coffees or evening unwinds. Residents of this designer boutique building enjoy 5-star amenities including a concierge, indoor pool, gym, guest suites, and beautifully landscaped gardens. With a warm and welcoming community, this is a rare blend of comfort, elegance, and connection. Just steps to Sunnybrook Hospital, the extensive trails of Sunnybrook Park, and minutes to Bayview shopping, Granite Club, TTC, and top-ranked public & private schools. Experience effortless living in a neighbourhood where neighbours become friends.
Inclusions: Inclusions:Frigidaire gas stove, built-in fridge and over the range microwave (new). KitchenAid dishwasher (new). Whirlpool stacked washer & dryer. All electrical light fixtures. All window coverings & California shutters. Outdoor gas line for BBQ. 1 parking and 1 locker.






