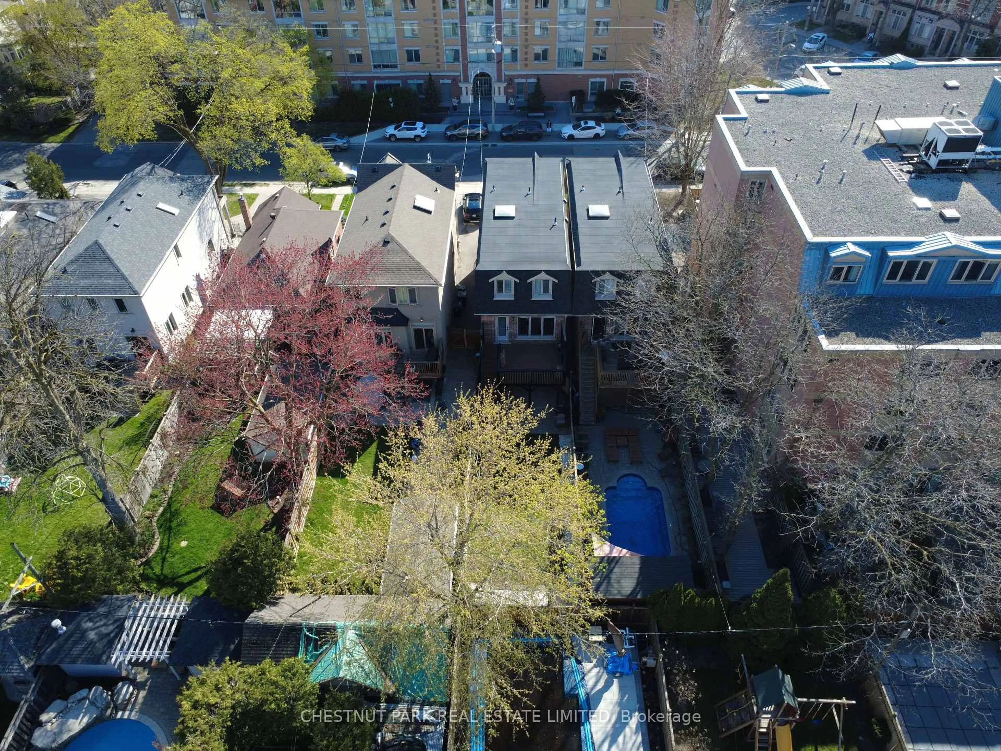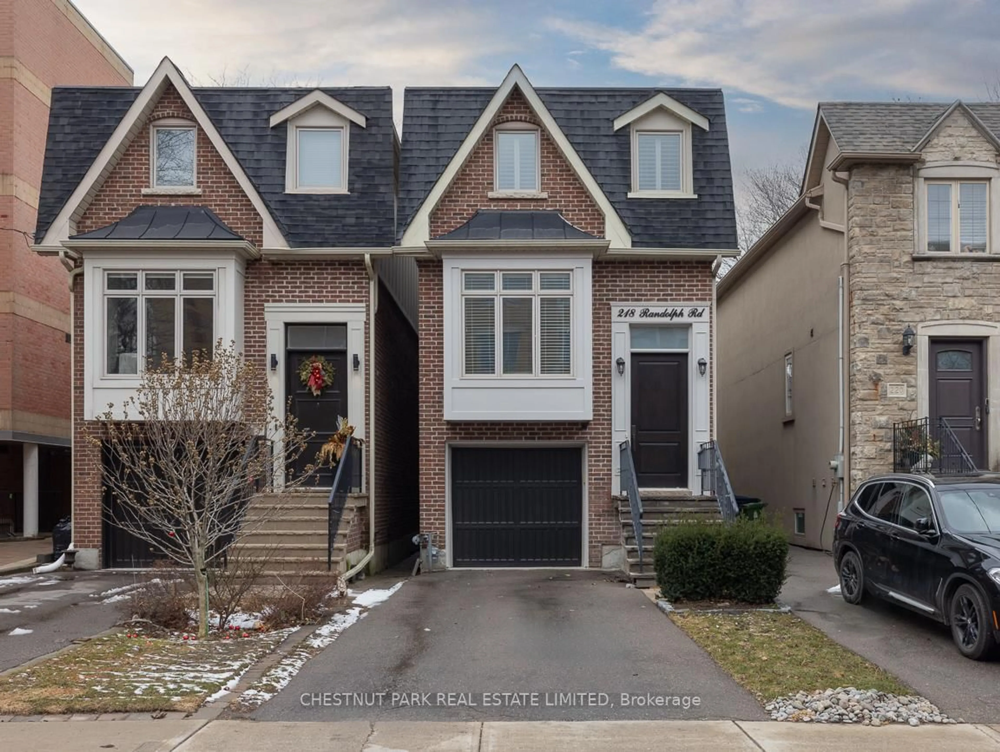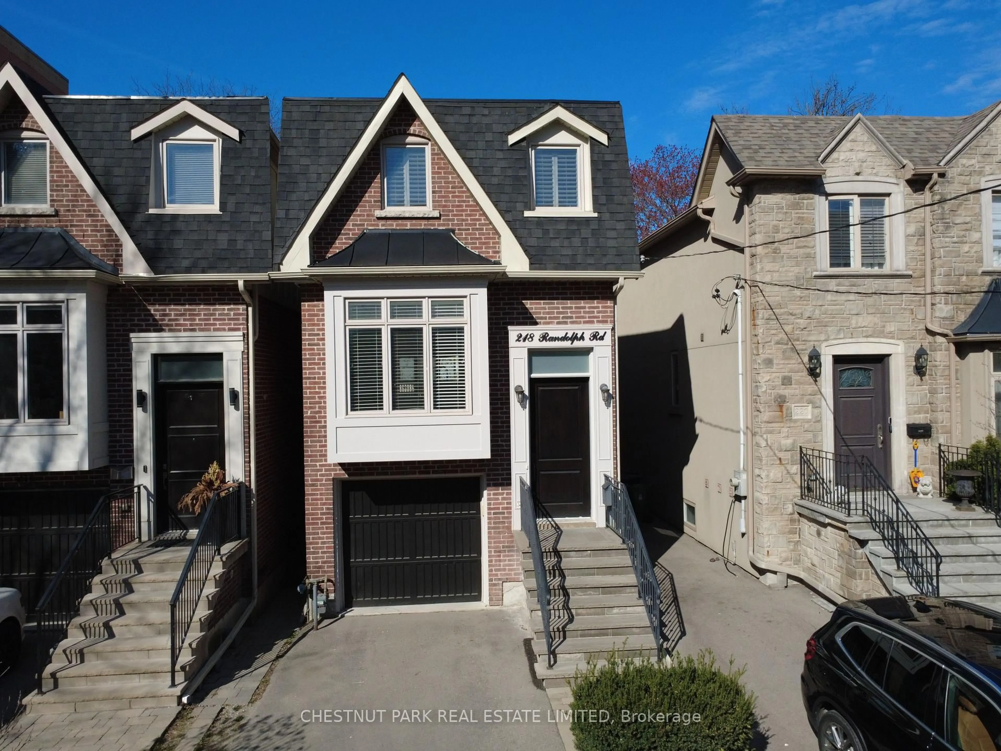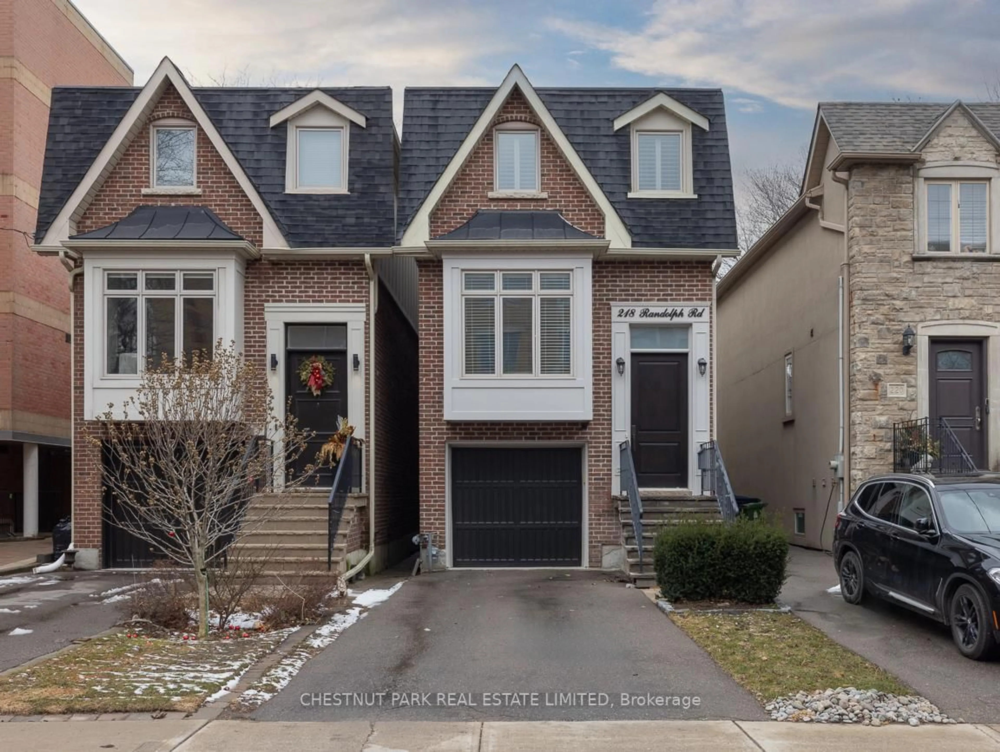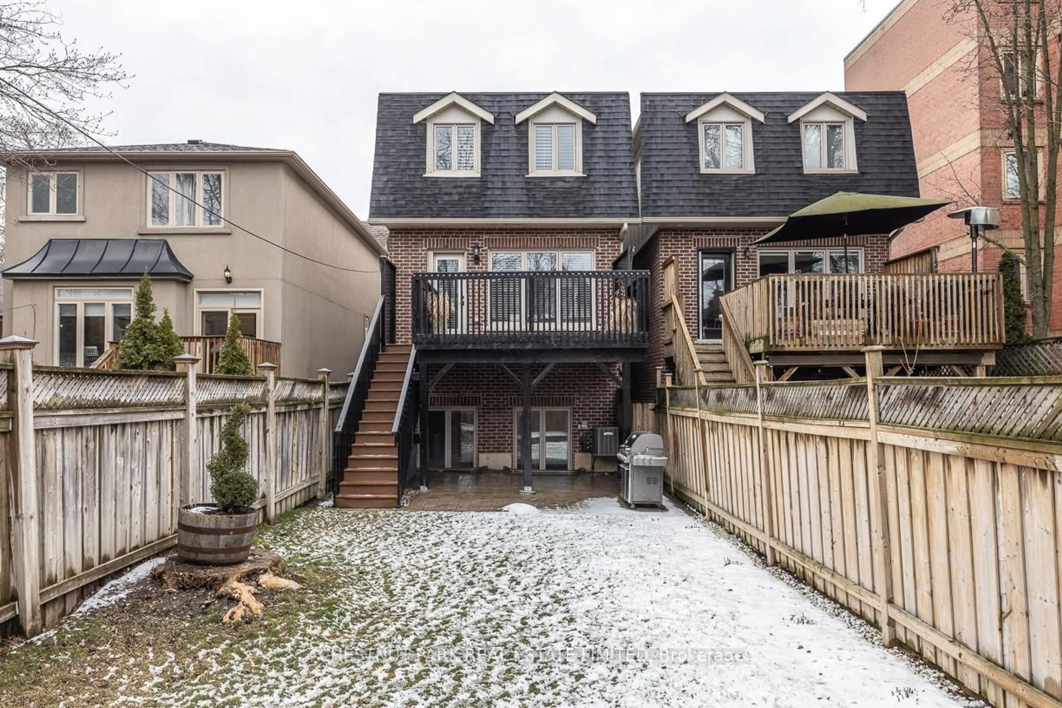
218 Randolph Rd, Toronto, Ontario M4N 3L6
Contact us about this property
Highlights
Estimated ValueThis is the price Wahi expects this property to sell for.
The calculation is powered by our Instant Home Value Estimate, which uses current market and property price trends to estimate your home’s value with a 90% accuracy rate.Not available
Price/Sqft$1,455/sqft
Est. Mortgage$10,715/mo
Tax Amount (2024)$9,914/yr
Days On Market37 days
Description
Welcome to this fabulous 3-bedroom, 4 bathroom home, perfect for both relaxation and entertaining! The open-concept layout boasts high ceilings, hardwood oak floors, and two cozy gas fireplaces. The finished basement offers additional living space, while the mudroom with walkout to the one-car garage adds convenience. Step outside to a large, west-facing back deck-ideal for hosting gatherings. The fully fenced-in backyard is perfect for pets and outdoor entertaining, providing privacy and plenty of room to enjoy. With a private driveway, close proximity to public transit (including the new Eglinton LRT), and being walkable to Leaside Village, this home offers a perfect blend of comfort, convenience, and style. Don't miss out on this incredible opportunity!
Property Details
Interior
Features
Main Floor
Kitchen
4.85 x 3.05hardwood floor / Stainless Steel Appl / Centre Island
Family
4.7 x 4.15Fireplace / hardwood floor / B/I Bookcase
Powder Rm
0.0 x 0.02 Pc Bath
Dining
2.75 x 3.05hardwood floor / Crown Moulding / Wainscoting
Exterior
Features
Parking
Garage spaces 1
Garage type Attached
Other parking spaces 1
Total parking spaces 2
Property History
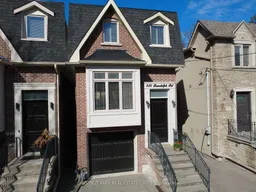
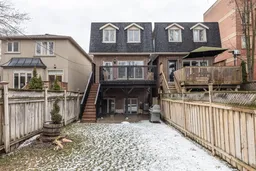 29
29Get up to 1% cashback when you buy your dream home with Wahi Cashback

A new way to buy a home that puts cash back in your pocket.
- Our in-house Realtors do more deals and bring that negotiating power into your corner
- We leverage technology to get you more insights, move faster and simplify the process
- Our digital business model means we pass the savings onto you, with up to 1% cashback on the purchase of your home
