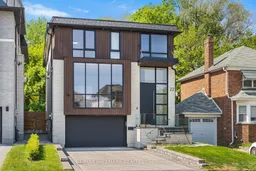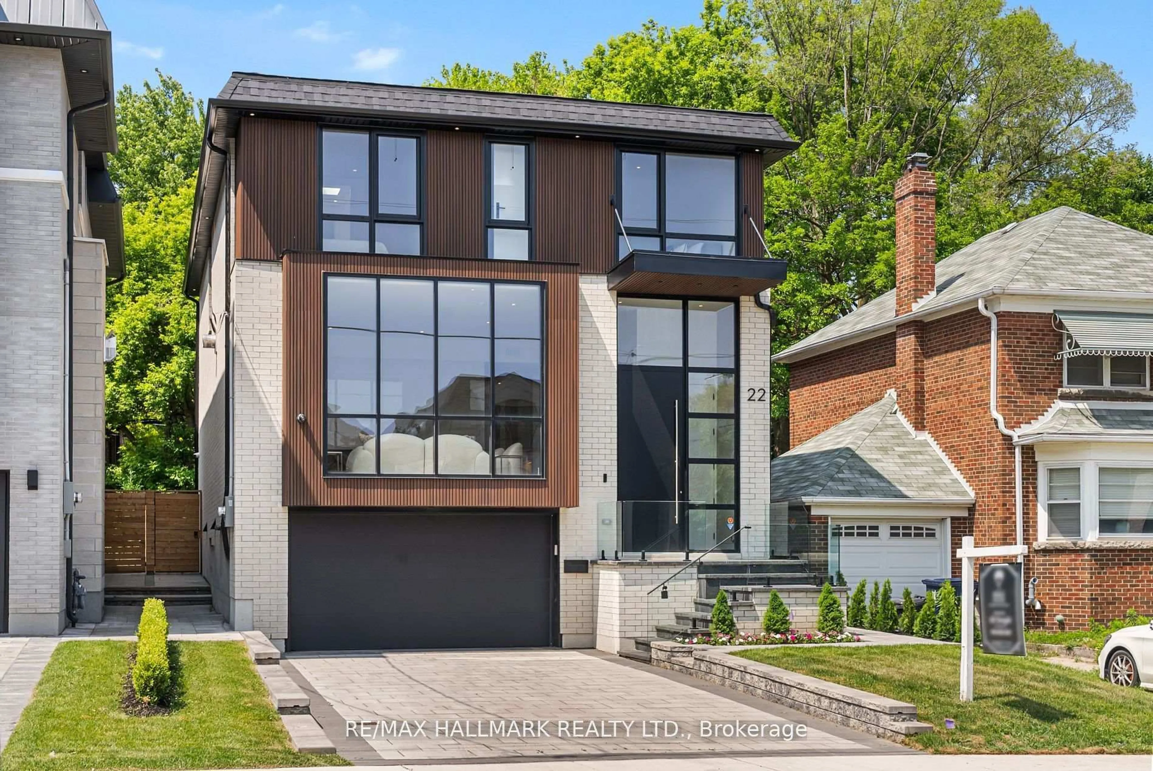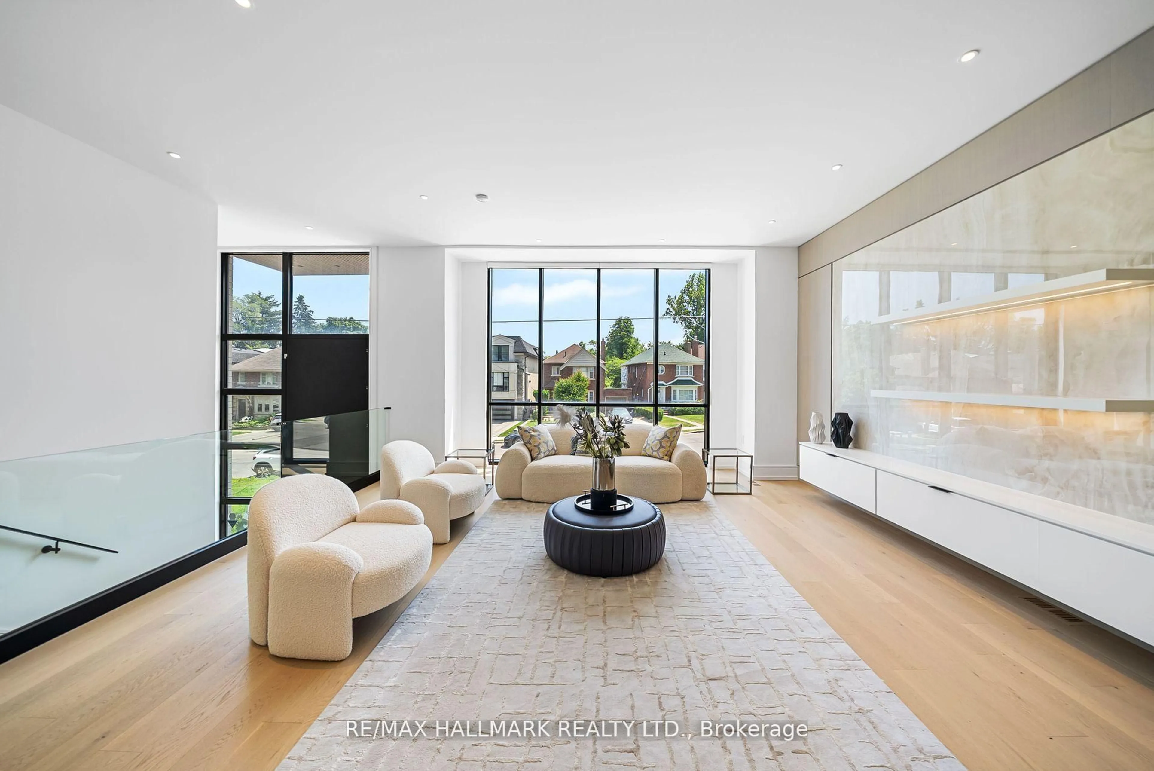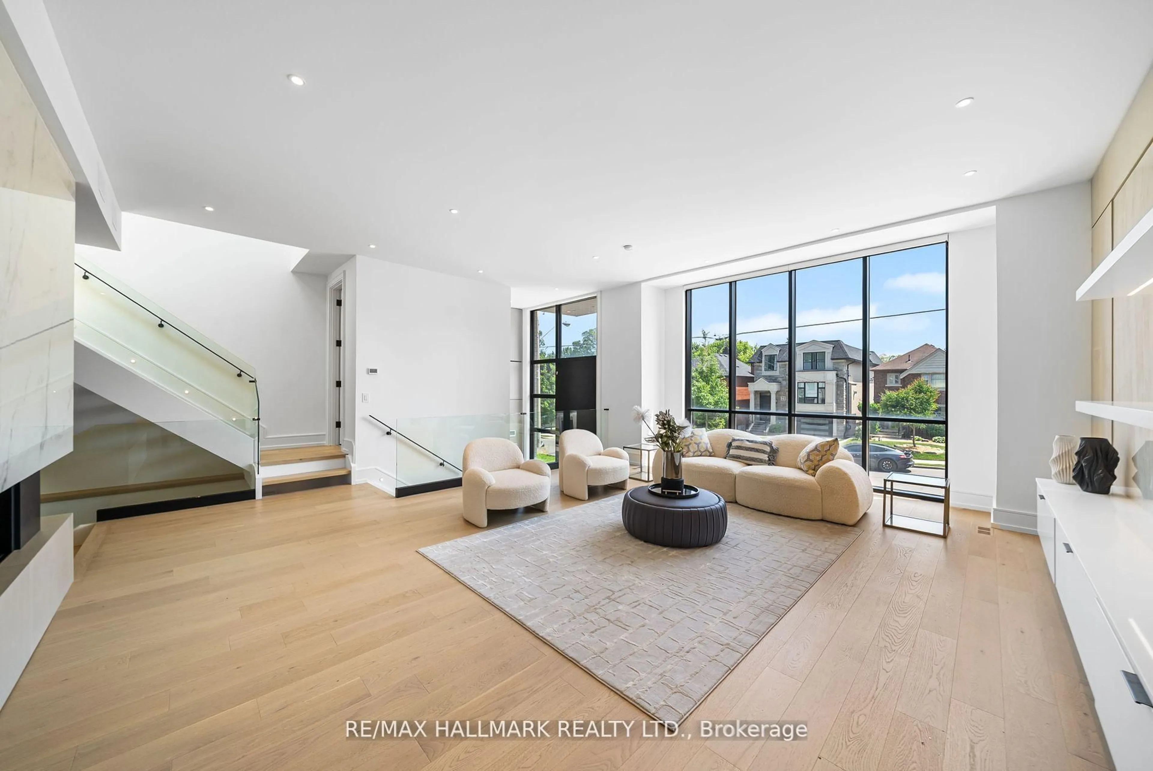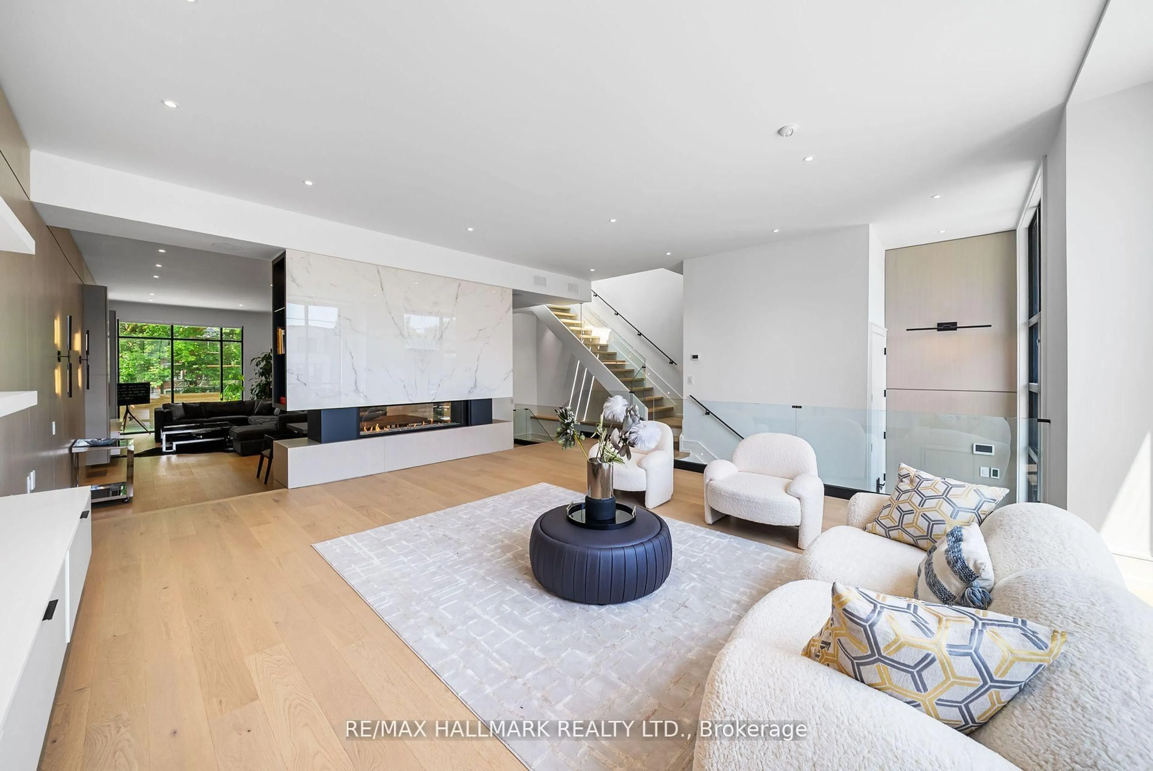22 Divadale Dr, Toronto, Ontario M4G 2N9
Contact us about this property
Highlights
Estimated valueThis is the price Wahi expects this property to sell for.
The calculation is powered by our Instant Home Value Estimate, which uses current market and property price trends to estimate your home’s value with a 90% accuracy rate.Not available
Price/Sqft$1,389/sqft
Monthly cost
Open Calculator
Description
Welcome to 22 Divadale, located in the most desirable, quite, highly accessible and private pockets of North Leaside! This is by far one of the most uniquely designed homes in Leaside, featuring a layout that blends flow, function, and style across over 4,800 sqft of luxurious living space and checking every box. The main floor features soaring 12 foot ceilings, a chef inspired kitchen with an oversized island that seats eight, top of the line Miele & Wolfe appliances, with walkout to a large deck perfect for entertaining featuring exterior sound system, exterior lighting and gas line BBQ. White oak hardwood floors and stairs and sleek glass railings run throughout. Second floor features primary bedroom with stunning 7 piece ensuite, with heated floors and a large walk in closet with a skyslight. Three oversized bedrooms each with direct access to a bathroom and large closets. A rarely offered two floor basement with tons of features including a theatre room, nanny suite, 5 and 4 piece bathrooms, radiant heated flooring, wine display, built in speakers, separate entrance, large windows with walk out and 12 foot ceilings. A rare double car garage, hard to find in Leaside, is complemented by a full snow melt system/radiant floor heating covering the driveway, front porch, steps, side path, backyard, and basement walkout and landing. Additional features include a Control4 smart home system, electric blinds, designer lighting with dimmers, exterior lighting, a sprinkler system, gas fireplaces, skylights, and laundry on two levels. Just steps from Bayview Avenue and Eglinton Avenue. Located minutes from the top schools in Toronto including Northlea Elementary and Middle School, Bessborough Drive Elementary and Middle School, Park Lane Public School and Leaside High School.
Property Details
Interior
Features
Main Floor
Foyer
2.51 x 2.61Stone Floor / Large Closet
Living
6.64 x 6.69hardwood floor / 2 Way Fireplace / B/I Shelves
Dining
6.64 x 2.93hardwood floor / Combined W/Living / Fireplace
Family
4.95 x 7.43hardwood floor / B/I Shelves / Built-In Speakers
Exterior
Features
Parking
Garage spaces 2
Garage type Attached
Other parking spaces 4
Total parking spaces 6
Property History
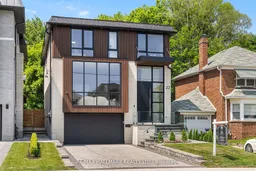 49
49