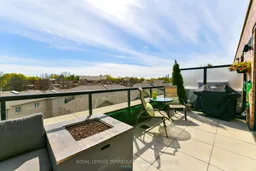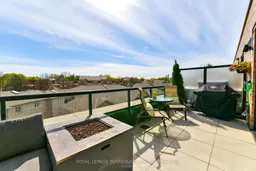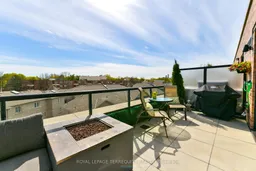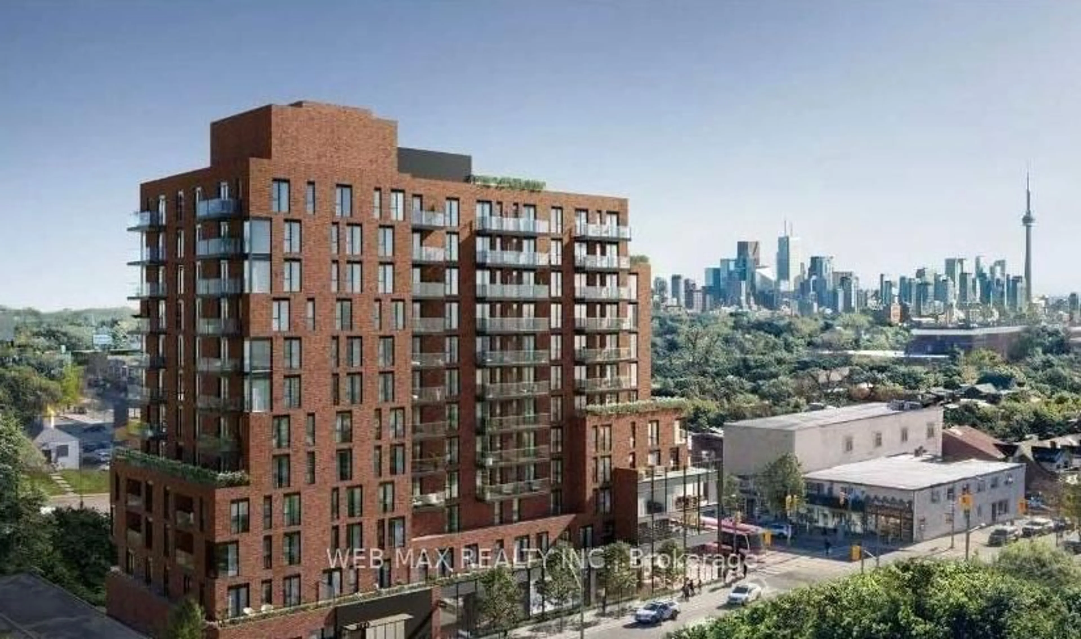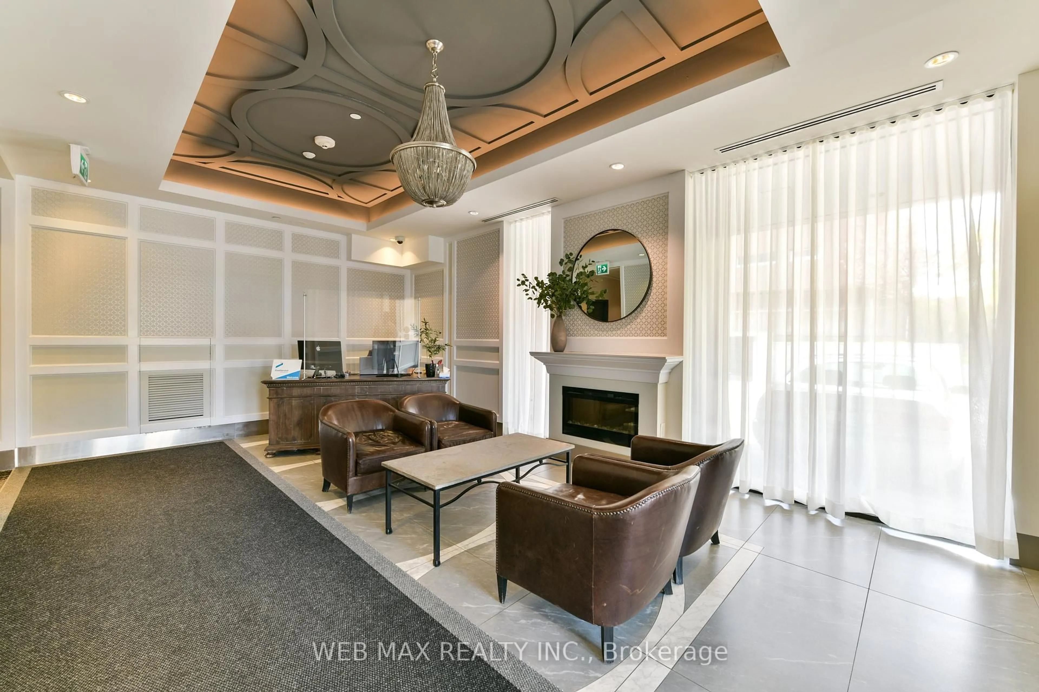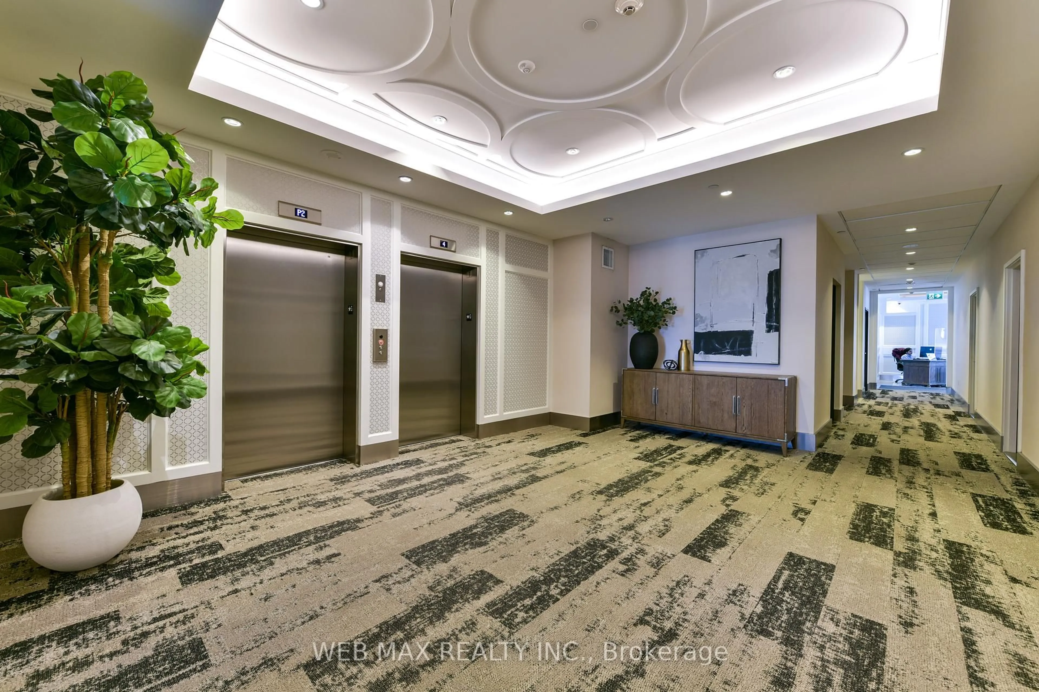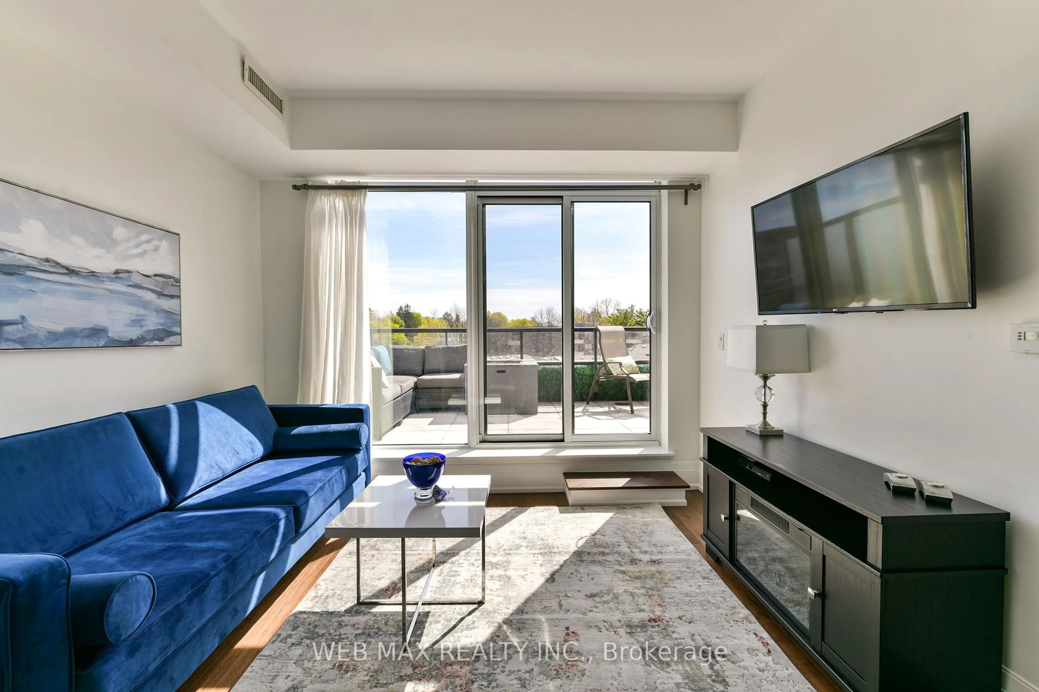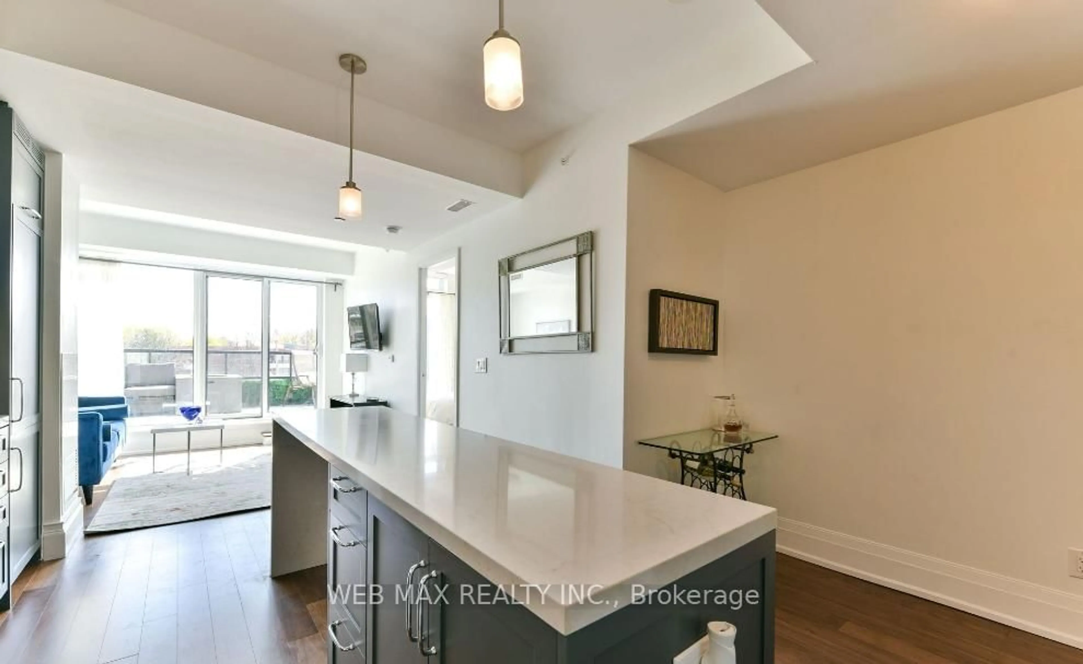25 Malcolm Rd #501, Toronto, Ontario M4G 0C1
Contact us about this property
Highlights
Estimated valueThis is the price Wahi expects this property to sell for.
The calculation is powered by our Instant Home Value Estimate, which uses current market and property price trends to estimate your home’s value with a 90% accuracy rate.Not available
Price/Sqft$937/sqft
Monthly cost
Open Calculator

Curious about what homes are selling for in this area?
Get a report on comparable homes with helpful insights and trends.
+3
Properties sold*
$584K
Median sold price*
*Based on last 30 days
Description
Stunning South Leaside Pet-Friendly Condo with Massive Private Terrace equipped with Natural Gas and Water. This bright, sunny 2-bedroom, 2-bathroom unit has floor-to-ceiling windows with a Treetop Elevation and a view of the CN Tower. This Terrace is a true extension of your indoor living space, and with 171 SqFt - it's a gardener's dream with all of the conveniences of a backyard! This unit has Engineered Hardwood Floors throughout, Quartz Countertops, and European built-in Appliances, including a Gas Stove. The Large Kitchen Island seats 4 people comfortably with a separate space for a table away from the island. The Primary Bedroom has a 4 pc Ensuite Bathroom with a deep soaker tub. The 2nd bedroom has a wall-to-wall closet and a Queen-Sized Murphy Bed. This Boutique Condo boasts a Pet Spa, Party Room, Guest Suite, Fully Equipped Gym, Rooftop Terrace with lounging area, dining table, and BBQ.
Property Details
Interior
Features
Main Floor
Living
3.49 x 3.38Window Flr to Ceil / W/O To Terrace / Sliding Doors
Kitchen
4.37 x 4.3Centre Island / B/I Appliances / Combined W/Dining
Primary
3.11 x 2.744 Pc Ensuite / W/O To Terrace / Mirrored Closet
2nd Br
2.88 x 2.53Murphy Bed / Double Closet / Window Flr to Ceil
Exterior
Features
Parking
Garage spaces 1
Garage type Underground
Other parking spaces 0
Total parking spaces 1
Condo Details
Amenities
Bbqs Allowed, Concierge, Guest Suites, Rooftop Deck/Garden, Gym, Party/Meeting Room
Inclusions
Property History
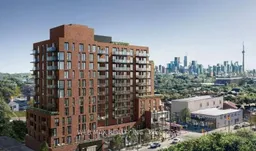 18
18