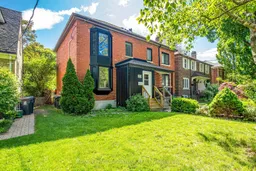Impeccably Renovated Home With 2 Parking Spots, A Rare Find in Leaside. Move-In Ready, Luxury Upgrades Welcome to a beautifully updated home that combines thoughtful renovations with modern elegance.This meticulously maintained home boasts a host of premium upgrades completed between 2023 and 2025, offering peace of mind and exceptional value to the next proud homeowner. Potential of Adding a 1,300 SqFt.Laneway Suite (Analysis Report Attached). Two Parking Spots In The Back. Recent Upgrades Include: 2025* Stunning high-end bay windows installed in both the main living area and primary bedroom, complete with brand-new exterior insulation outside of the bayview.* Freshly painted throughout, providing a crisp, clean, and modern ambiance.* Elegant Brand-new back-splash in the kitchen, paired with a new built-in microwave for added style and function. 2024* Complete basement transformation with full redesign and renovation.* Modern bathroom renovation in the basement, featuring a luxury shower unit, high end tiles, and premium faucets.* Upgraded electrical wiring, switches, and outlets throughout the basement.* New furnace ductwork for improved airflow and efficiency.*Main sewage line replaced and a backwater valve installed, offering enhanced protection against flooding.* All-new insulation and flooring, as well as custom cabinetry in both the basement living area and bathroom.2023* Expansive deck renovation, now twice the original size, supported by10 structural footings perfect for entertaining or relaxing outdoors.*Beautifully constructed mudroom addition, seamlessly integrated into the home.* Custom, wall-to-wall built-in cabinetry in the mudroom, offering practical storage and modern design. This home is a rare find, offering a perfect blend of comfort, style, and long-term investment. Every detail has been carefully considered to ensure a move-in-ready experience for the next owner.
Inclusions: S/S Fridge, Dishwasher, Range, Hood, Microwave, Washer & Dryer, All Existing ELFs and Window Coverings.
 29
29


