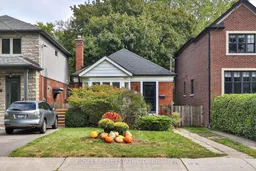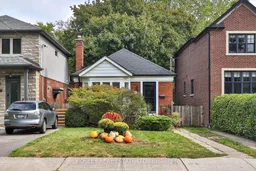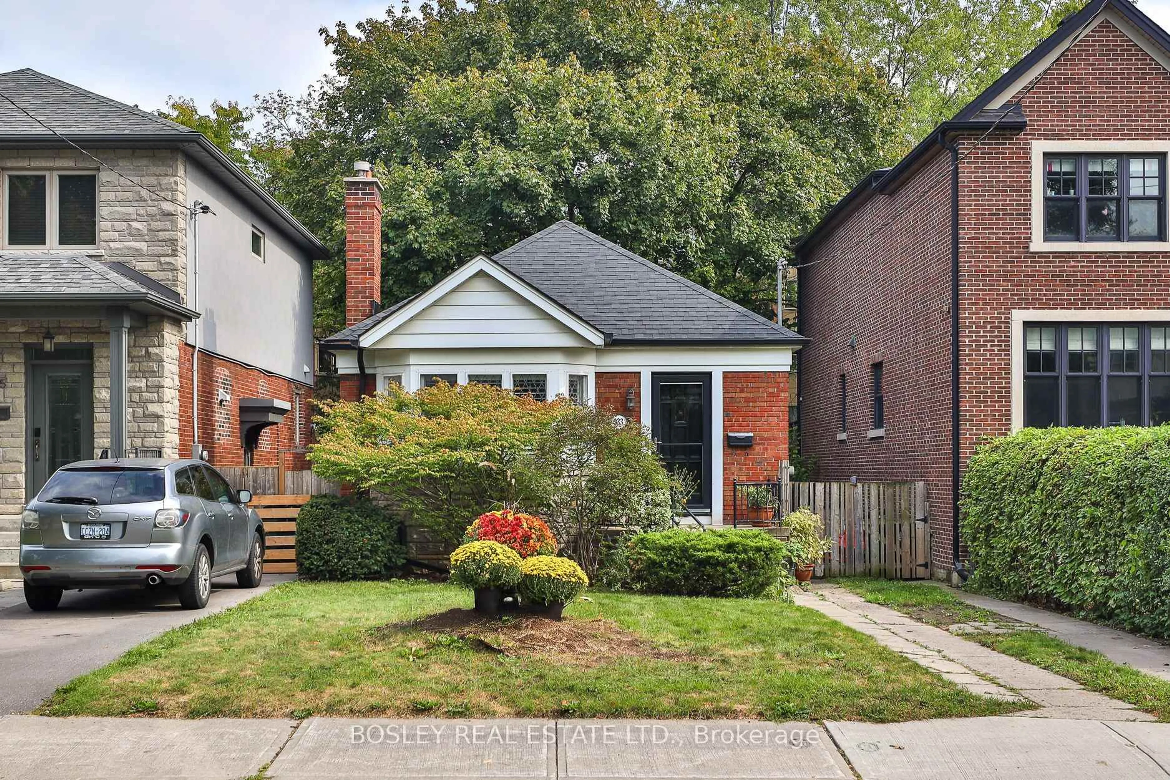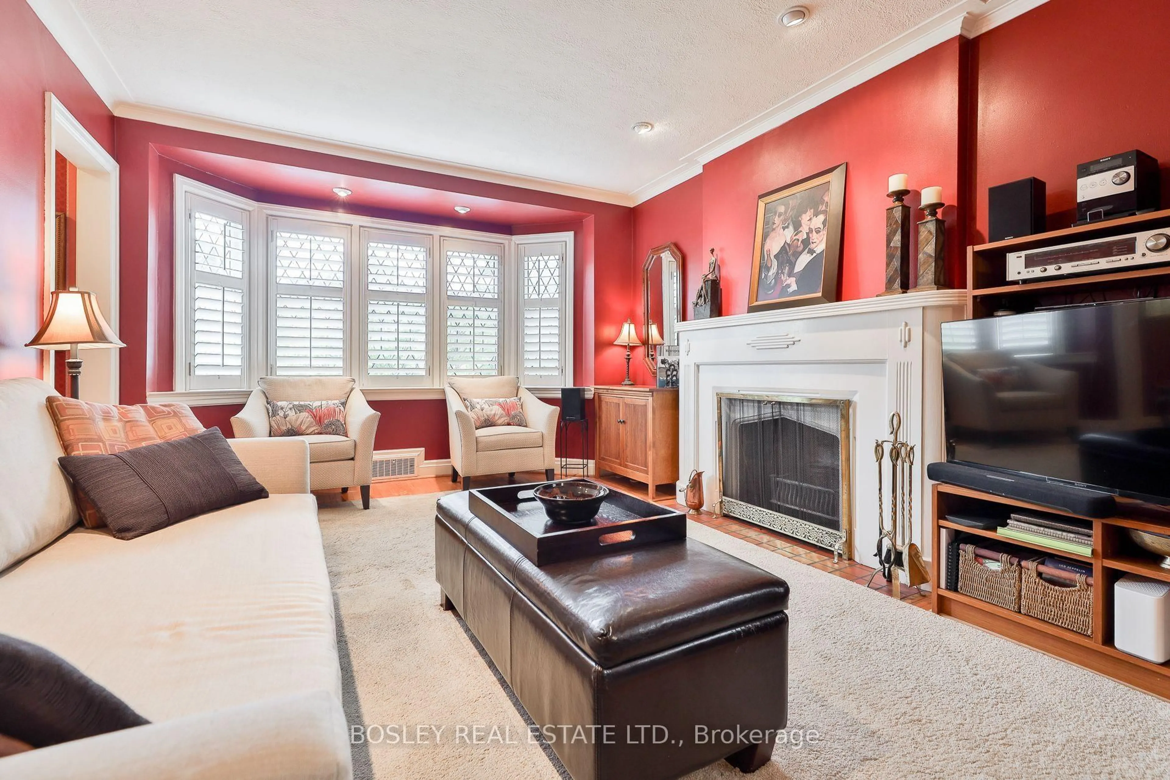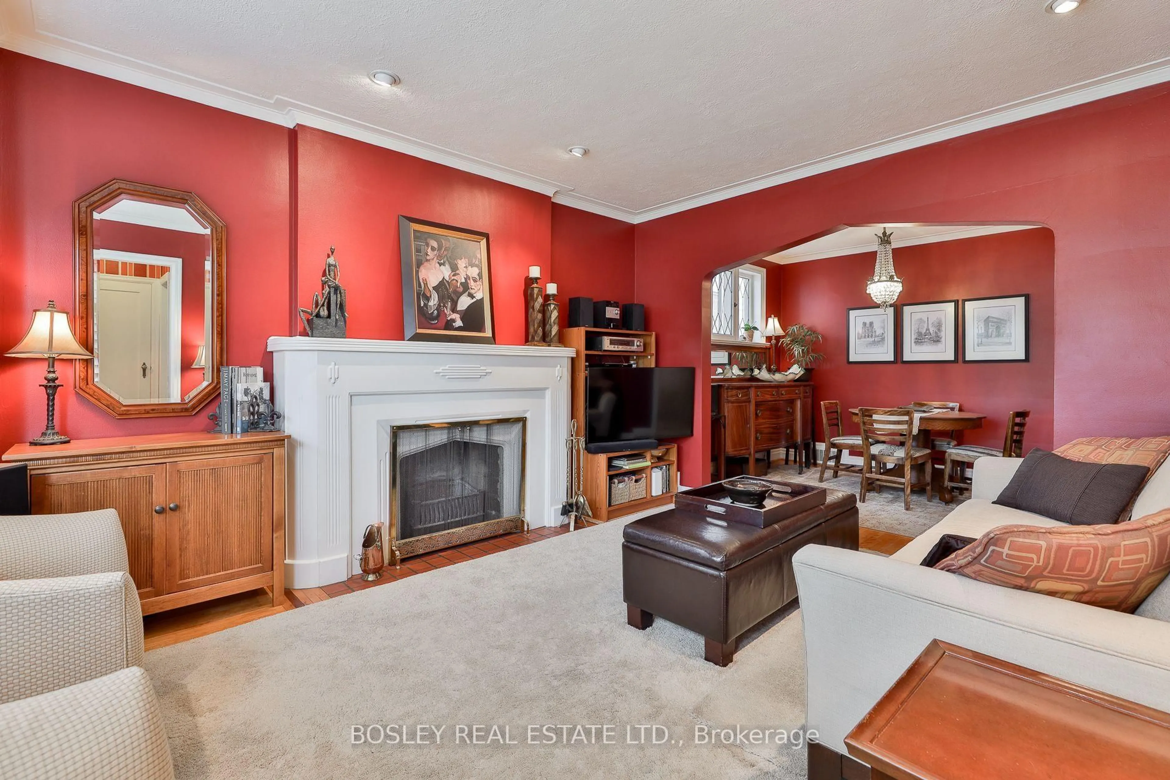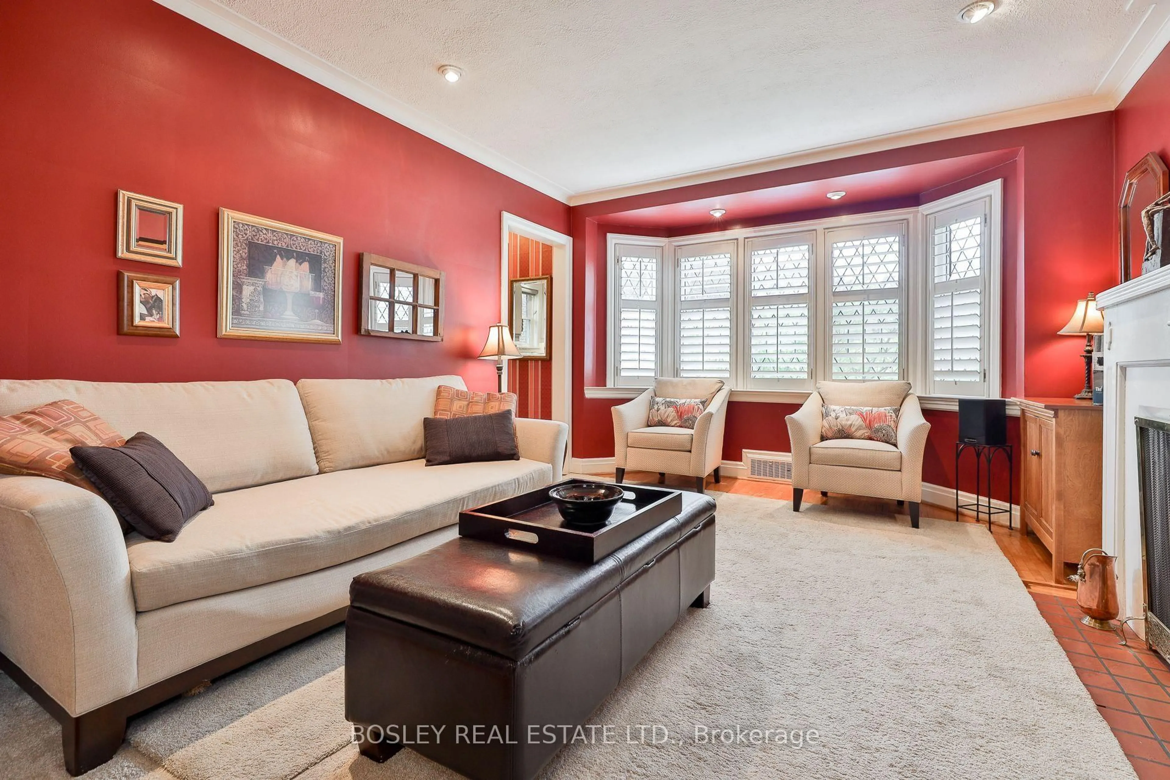333 Sutherland Dr, Toronto, Ontario M4G 1J7
Contact us about this property
Highlights
Estimated valueThis is the price Wahi expects this property to sell for.
The calculation is powered by our Instant Home Value Estimate, which uses current market and property price trends to estimate your home’s value with a 90% accuracy rate.Not available
Price/Sqft$1,635/sqft
Monthly cost
Open Calculator
Description
Lovely 2+1 bedroom, 2-bath bungalow on a 30 ft lot with private drive, surrounded by multi-million-dollar homes. South Leaside is known for excellent schools (Bessborough Elementary & Middle School, Leaside High) and a strong sense of community. Families, builders, contractors take notice this one has value. And investors will all see value here as a rental property. The main floor offers a classic Leaside layout: open concept living/dining area with a large front window and a functional wood-burning fireplace. The updated kitchen has a peninsula for extra prep space or a coffee station for breakfast on the go. The decorative shelves and the gas stove will be appreciated by your home chef. The primary bedroom features a deep closet and comfortably fits a king bed with space to spare. The wall between the two original bedrooms was opened to create a sitting/TV room or home office but can easily be closed to restore the second bedroom. For families with young children, it works well as a nursery now and a private bedroom later. Upgraded sliding French doors lead to a great multi-tiered deck and a fenced-in quiet & private backyard, ideal for BBQs and playtime. The lower level includes a fully functional kitchen with ample cupboard space and above-grade window, a 3rd bedroom (currently used as an office), with a 3-PC ensuite and an updated oversized family/recreation room. This versatile space works as a games room, kids playroom, or a media room for movie nights. Note: the basement is not retrofitted for rental. This is a solid home that works for today and offers potential for the future. NOTE: A Garden Suite study is attached to the listing for a possible additional 1291 SF of living space over 2-storeys. Home Inspection report also attached to listing.
Property Details
Interior
Features
Bsmt Floor
Kitchen
2.34 x 2.31Tile Floor / Separate Rm / Window
Rec
4.75 x 3.47Broadloom / Above Grade Window / Pot Lights
Laundry
2.2 x 1.81Concrete Floor / Separate Rm / Laundry Sink
3rd Br
3.54 x 2.78Broadloom / Closet / 3 Pc Ensuite
Exterior
Features
Parking
Garage spaces 1
Garage type Detached
Other parking spaces 1
Total parking spaces 2
Property History
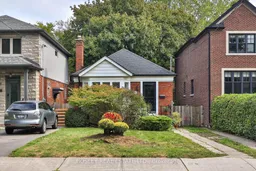 38
38