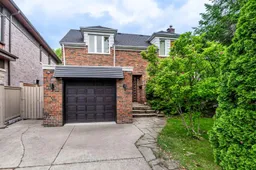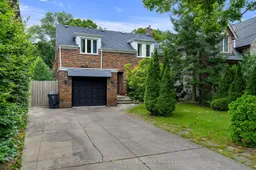A rare opportunity to own a spectacular ravine property on one of Leaside's quietest streets! 34 Killdeer offers an unparalleled urban escape, set on an expansive 329' deep lot widening to 95' at the rear, boasting abundant tableland & supreme privacy. This isn't just a home; it's a private city oasis with an in-ground saltwater pool. This luminous, well proportioned family home presents 3+1 bedrooms & 3 full bathrooms, meticulously designed for contemporary living. The open-concept main floor features gleaming hardwood & vast windows, creating a sun-drenched ambiance. The integrated living/dining areas, with a wood-burning fireplace & expansive windows, overlook the verdant front garden & spacious rear deck. The heart of this home is its meticulously renovated chef's kitchen. This culinary masterpiece boasts a substantial center island of rare solid Brazilian soapstone & top-tier stainless steel appliances. The breakfast area with dramatic 10'2" ceilings, skylights, & colossal windows, frames breathtaking vistas of the pool, backyard, and tranquil ravine. Seamlessly transition to a substantial 217 sq ft rear deck with a gas line for your BBQ. The second floor hosts a sublime primary bedroom retreat, including two walk-in closets and tilt-and-slide doors to a delightful Juliette balcony. The renovated 3-piece primary ensuite features a sleek glass-enclosed shower and chic trough-style vanity. Two additional sun-drenched bedrooms, each with ample closets and hardwood, are served by a renovated 4-piece family bathroom. The versatile, fully finished lower level offers a sprawling recreation room, a den (ideal for a home office), & storage. Wine enthusiasts will cherish the walk-in, temperature-controlled wine cellar. A separate laundry room, 3-piece bathroom, & convenient side-door entrance. Attached single-car garage, private drive, close to all area amenities. Don't miss this rare opportunity to own a piece of Leaside paradise!
Inclusions: GE Profile stainless steel fridge, Wolf 6 burner gas range, GE Monogram B/I stainless steel range hood, GE Profile stainless steel B/I dishwasher, Panasonic microwave, GE washer, LG Dryer, Napoleon BBQ. All Window Coverings. All Electric light fixtures, Bose mounted speakers in breakfast area. Central vacuum and equipment. Shelves in garage. Shed in yard. All pool related equipment including winter cover. Any extra firewood. Existing security system including outdoor cameras. Note: buyer to arrange take over contract for monitoring. NOTES: NEWLY INSTALLED FURNACE, AIR CONDITIONER & HOT WATER TANK.





