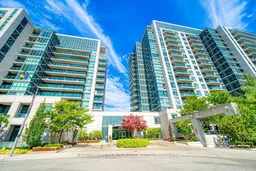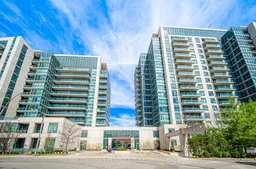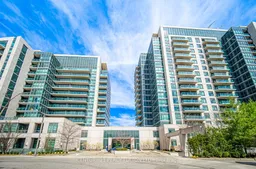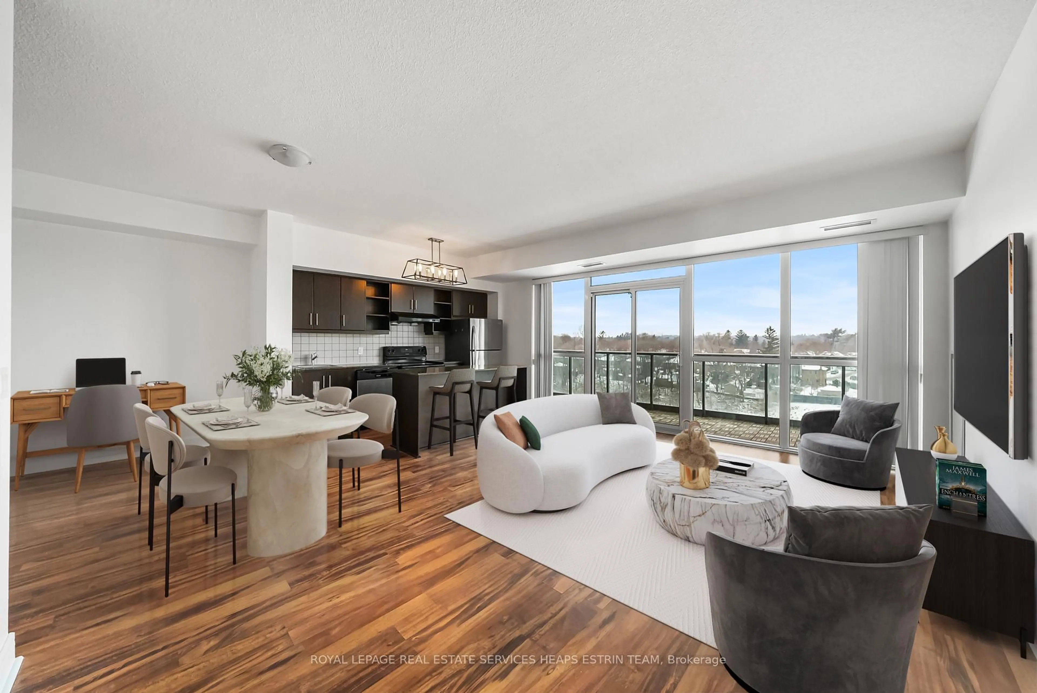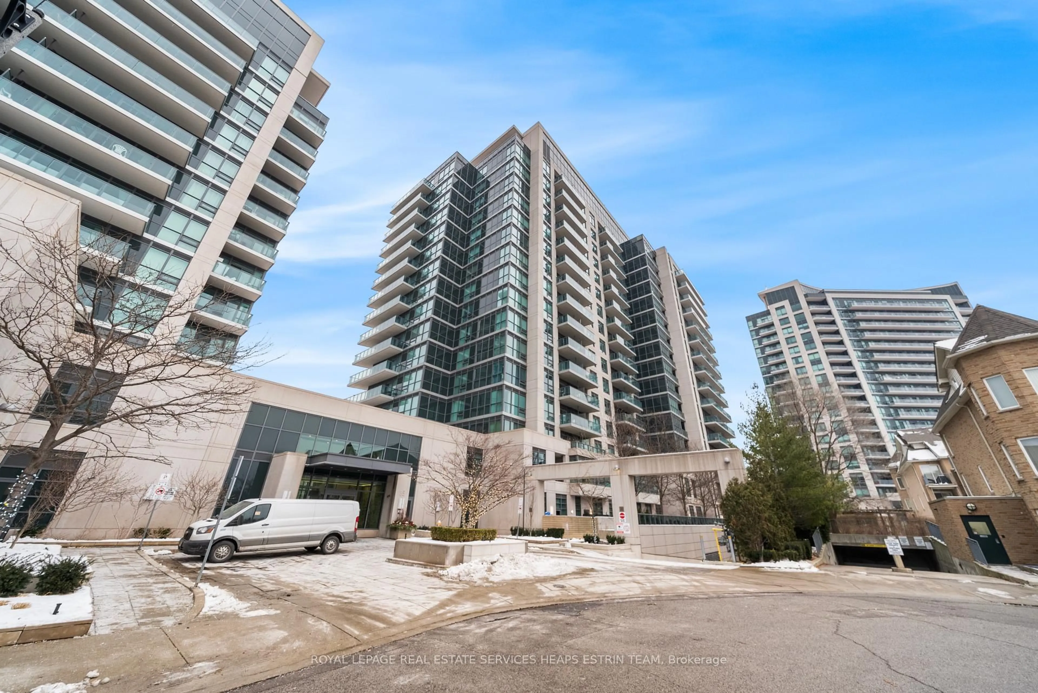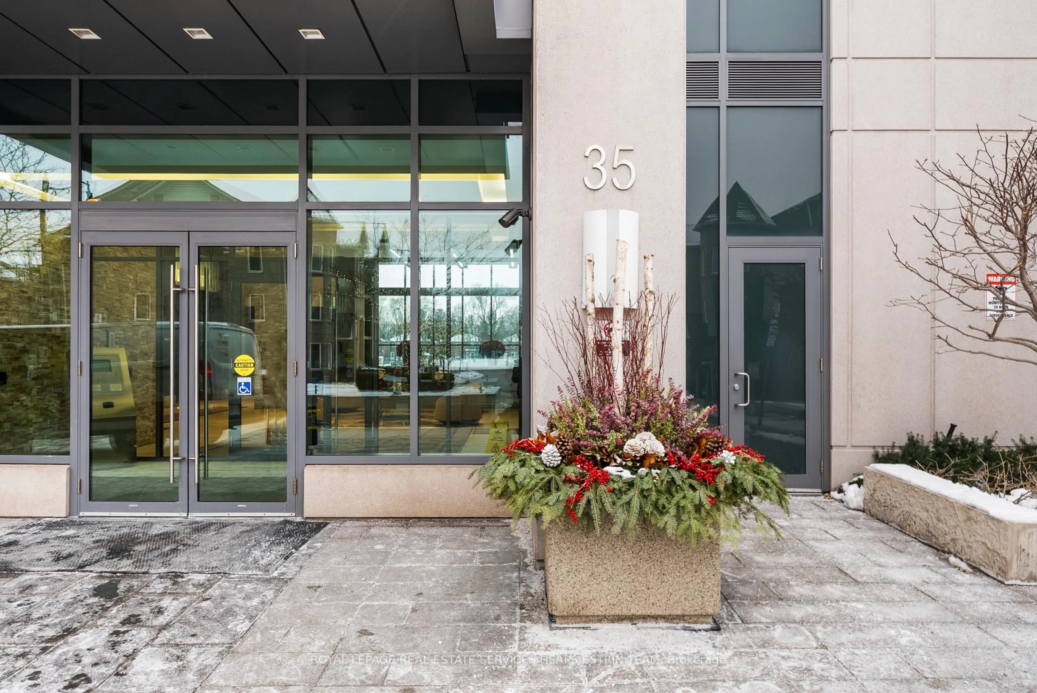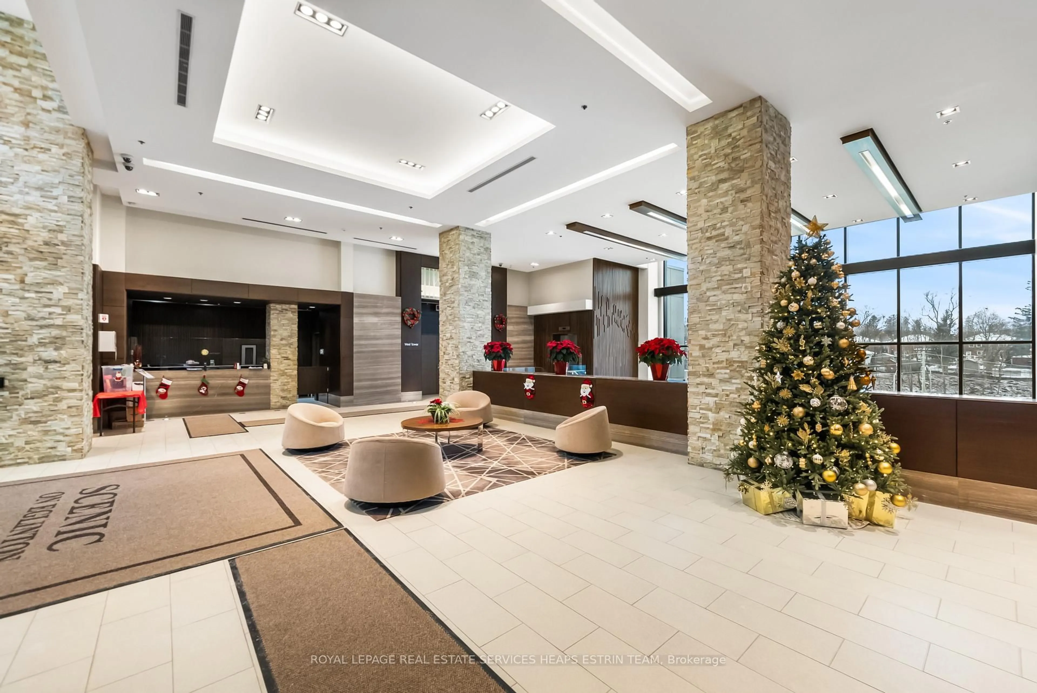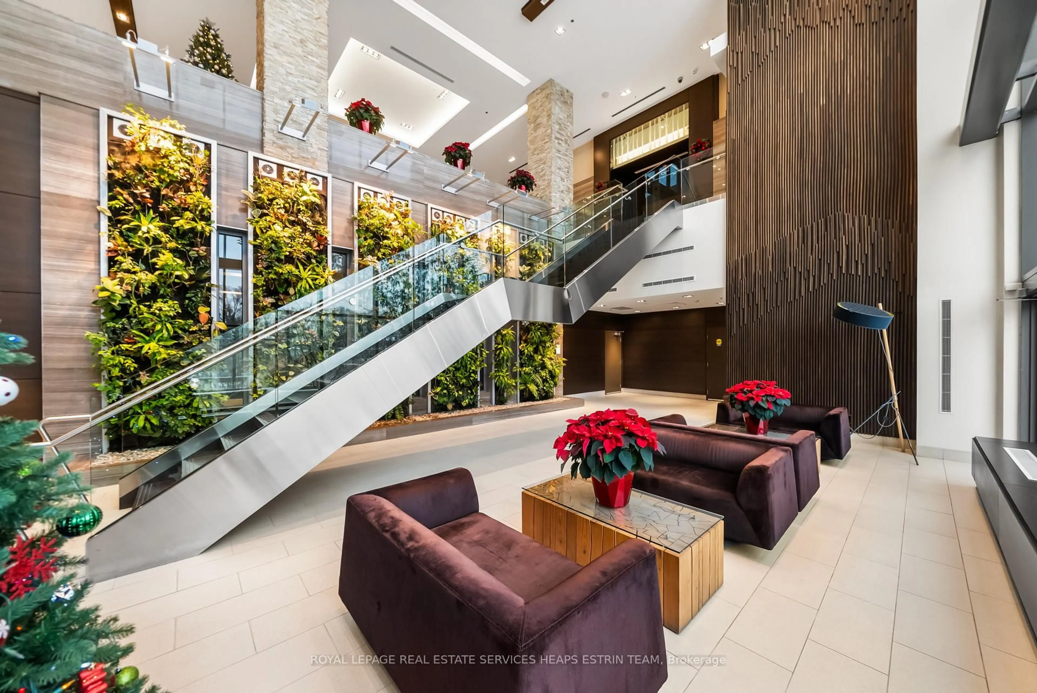35 Brian Peck Cres #504, Toronto, Ontario M4G 0A5
Contact us about this property
Highlights
Estimated valueThis is the price Wahi expects this property to sell for.
The calculation is powered by our Instant Home Value Estimate, which uses current market and property price trends to estimate your home’s value with a 90% accuracy rate.Not available
Price/Sqft$801/sqft
Monthly cost
Open Calculator
Description
Welcome to Suite 504 at 35 Brian Peck Crescent, a bright and beautifully appointed two-bedroom, two-bathroom residence in the sought-after Scenic on Eglinton development by Aspen Ridge Homes. Perfectly situated in the east tower, this thoughtfully designed suite offers almost 1000 square feet of stylish interior living, paired with open north-facing views and an expansive balcony ideal for everyday enjoyment. Situated perfectly in Leaside, this community is celebrated for its lush green spaces, easy access to the Don Valley trails, all the retail conveniences of Laird and Eglinton, and exceptional proximity to both Bayview and Eglinton transit corridors. Here, nature and convenience exist in perfect harmony.
Property Details
Interior
Features
Exterior
Features
Parking
Garage spaces 2
Garage type Underground
Other parking spaces 0
Total parking spaces 2
Condo Details
Inclusions
Property History
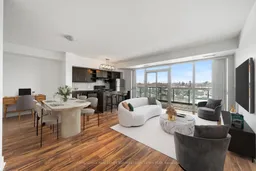 31
31